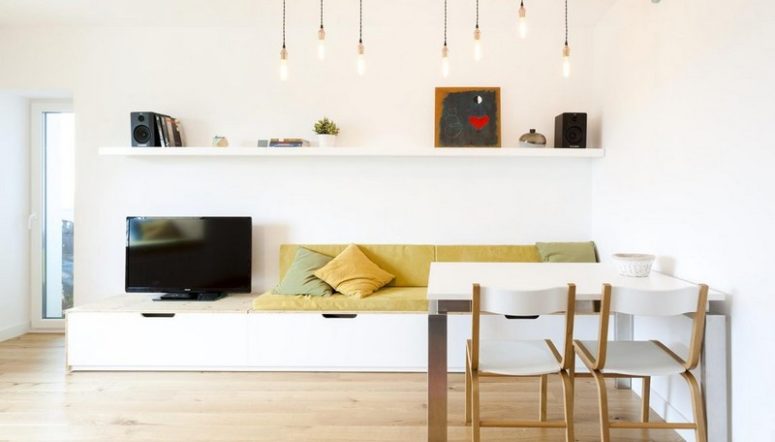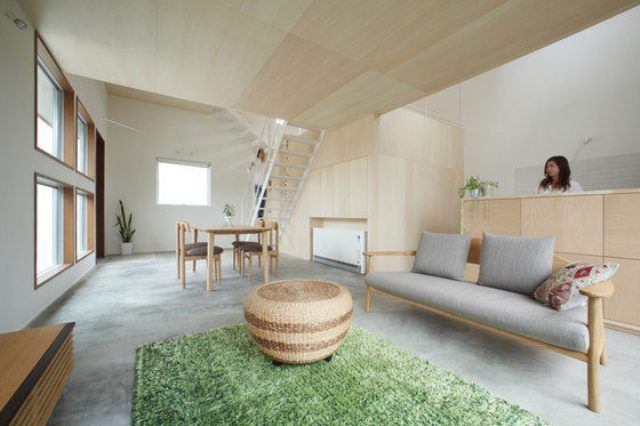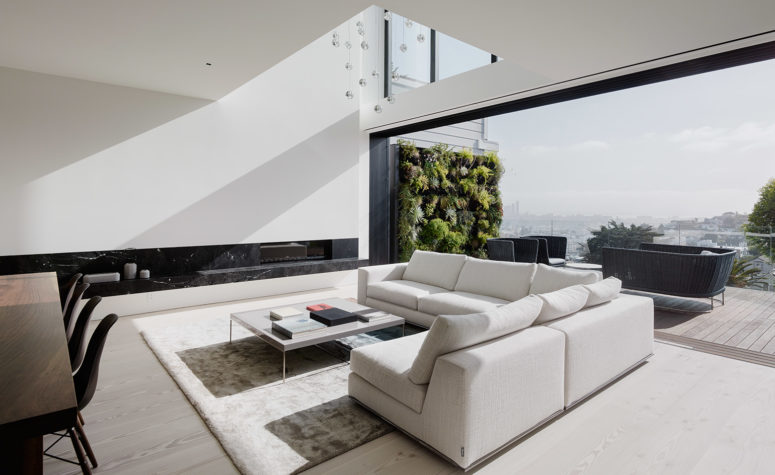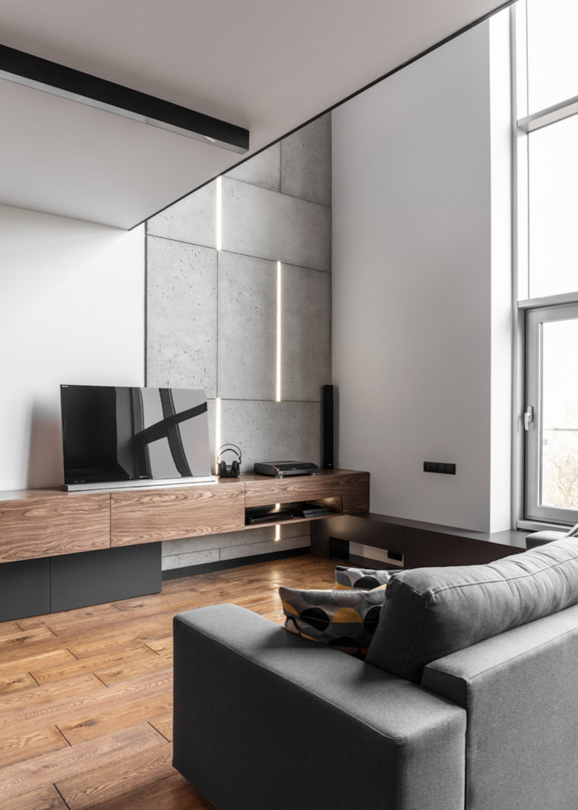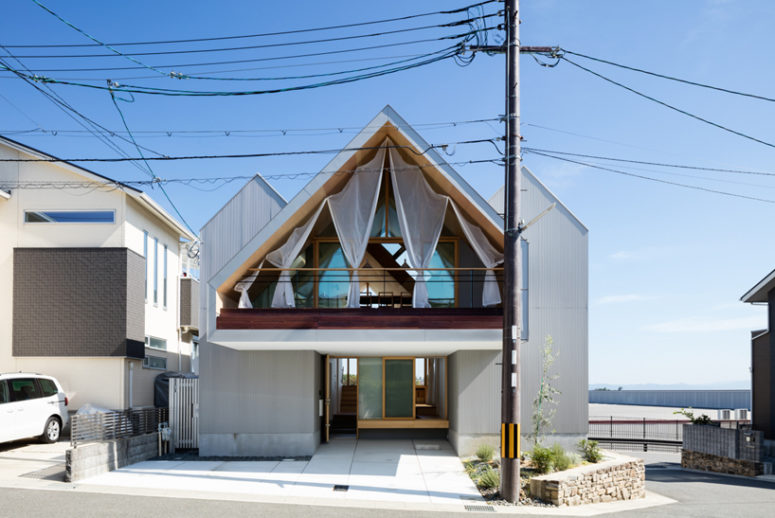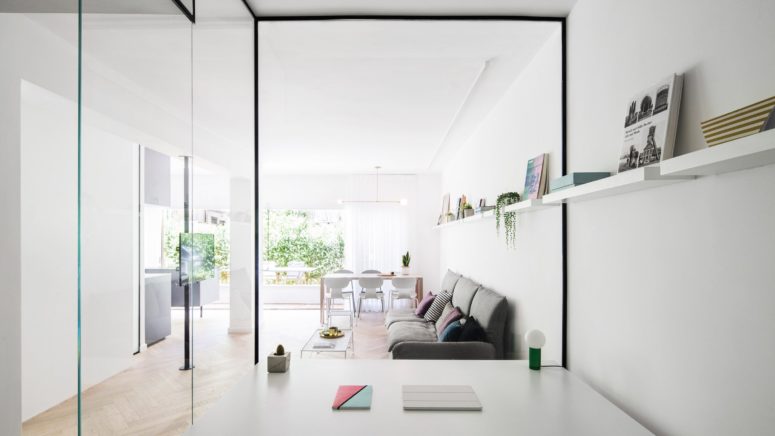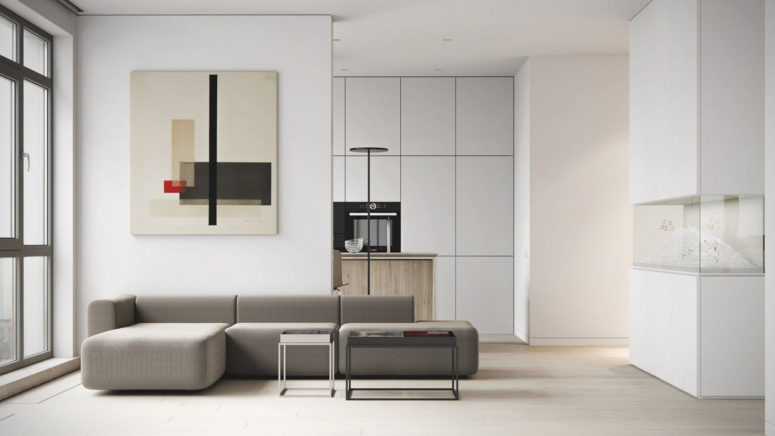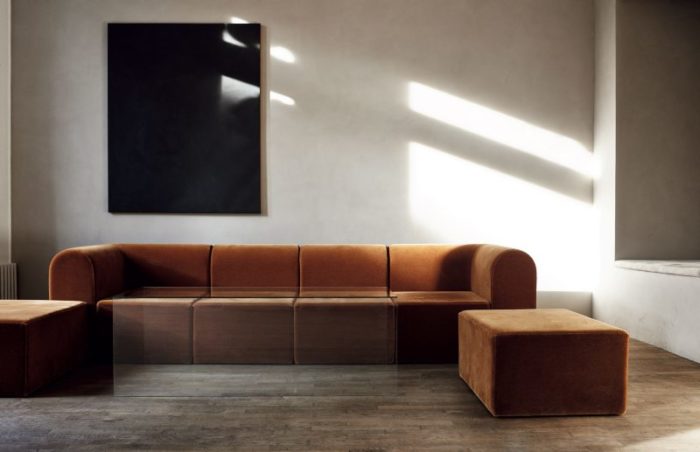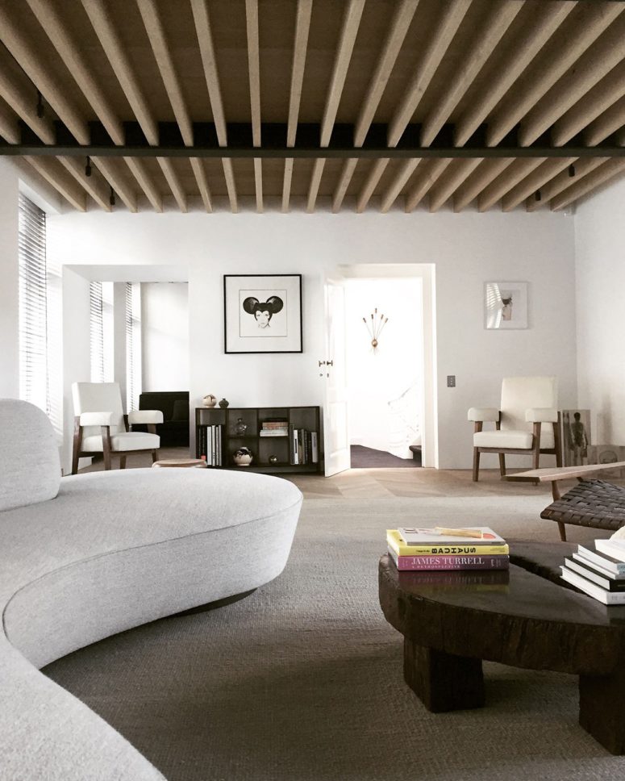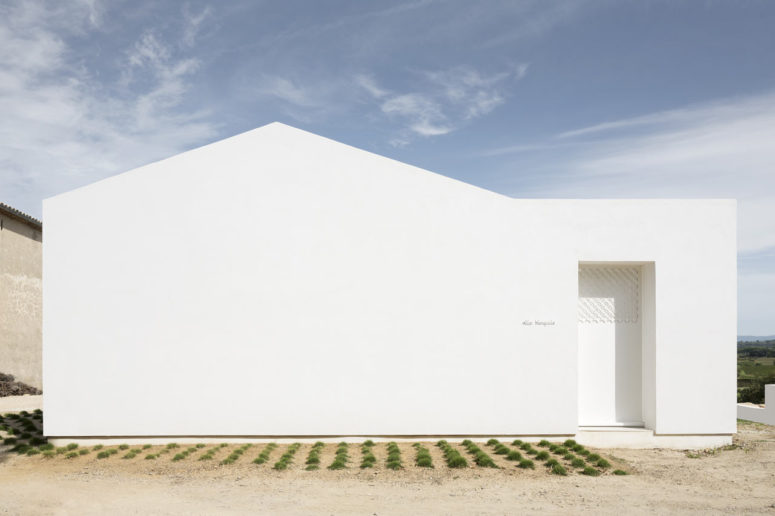This apartment in Bucharest, Romania, shows off some ingenious design ideas. The 77 square-meter (828 square-foot) home is filled with light and storage solutions that maximize space. The owners of the apartment, a young couple with a passion for minimalism, embraced the idea of Scandinavian influences in their home. The task was passed on to...
Minimalist Azuchi House That Feels Like Outside
Azuchi House by Alts Design Office is a unique case of creating outside-inspired spaces inside. This Japanese house shows off minimalism at its best and makes the owners feel inside like outside – so much freedom! The living room is decorated with concrete and light-colored wood, the ceiling, wall and furniture are done with it....
Minimalist White House With A Luxury Touch
The Remember House, clad in opaque dark panels, stands in sharp contrast to its surrounds. It sits on a thin, sloping parcel of land in San Francisco’s Noe Valley, designed by Edmonds + Lee Architects for a tight-knit family of three. As a renovation project, it shares similar bones to the neighboring houses, but the...
Minimalist Bachelor’s Pad With A Restraint Color Palette
Modern bachelors prefer to decorate their homes in a masculine way, creating a man cave becomes a hot trend, and I must say that such interiors are very sexy besides being practical and functional. Today we are sharing one more such home – an apartment in Poznan, Poland. The apartment is a loft with a...
Wood-Clad Minimalist House With Three Spaces
Japanese architect Hiroto Kawaguchi in collaboration with Kohei Yukawa built a family house overlooking the picturesque Japanese landscape. There were several aims while constructing: first of all, create three different spaces – the parent’s house, the children’s house and ‘everyone’s house’. While keeping the central space open for everyone of the house, both the parents’...
Airy And Light-Filled Apartment With Glass Walls And Brass Touches
Light colors and glass walls create the illusion of extra space within this apartment in Tel Aviv, which has been refurbished by architect Amir Navon of Studio 6b Design School and interior designer Maayan Zusman. The apartment, located in a Bauhaus building in one of the city’s central boulevards, measures 70 square meters and has...
Minimalist Apartment With A Neutral Color Palette
Minimalism is the cleanest and perhaps one of the most functional décor styles today, and the owner of this apartment chose it for his man cave. As he is an IT specialist, this is one of the coolest styles to express his personality. M3 ARCHITECTS designed a minimalist interior in Odessa, Ukraine. The apartment was...
Elegant Danish Apartment With Soft Minimalist Decor
If you want to know what tranquil and minimalist elegance is, this Copenhagen apartment, the home of Kinfolk magazine founder Nathan Williams, will show you. This is a calm and soothing space decorated and furnished with impeccable taste – a perfect example of Danish elegance. The studio or home office is creative and inspiring: there’s...
Textural And Warm Minimalist House In Antwerp
Get ready to see a warm, textured approach to minimalism in this beautiful Antwerp house by Nicolas Schuybroek. It shows that minimalism isn’t about only black and white, it can be textural, warm and very comfortable. The interiors are done in a neutral color palette: black, white, cream, beige and grey shades, you can see...
Minimalist Country Home With Four Separate Volumes
On a small plot of land, sandwiched between a vineyard shed, a driveway, and a main street, the Quiet House is a project by Artelabo in a village in the south of France. With its tight locale, along with consistent winds, the design proved a challenge and consisted of creating privacy amongst the chaos. That...
