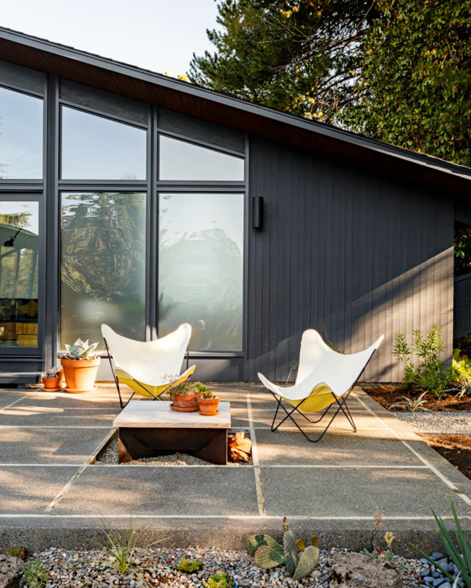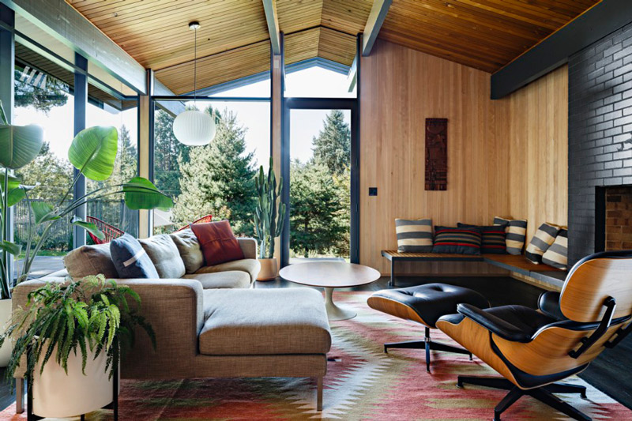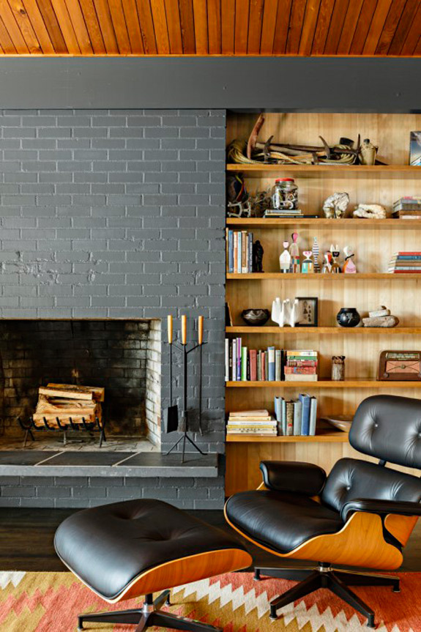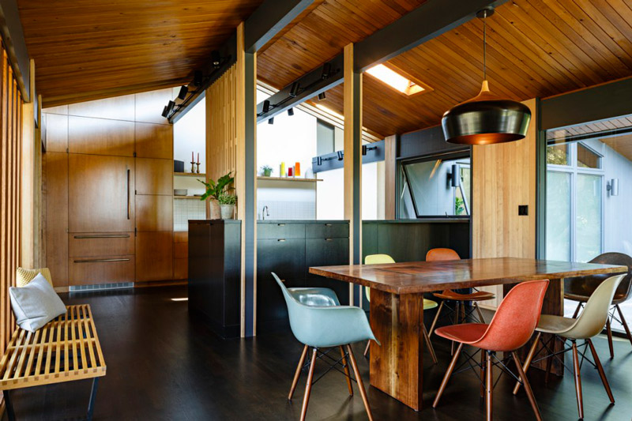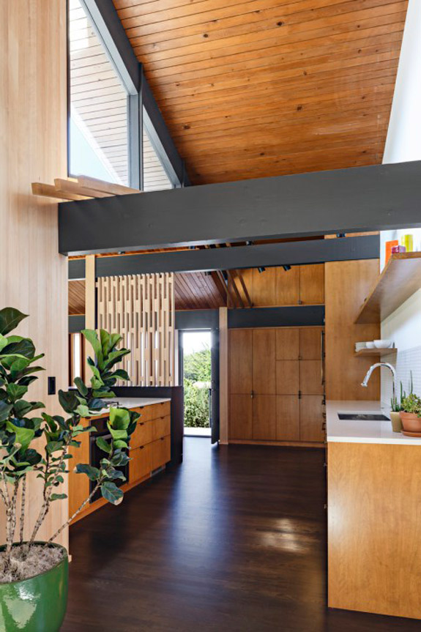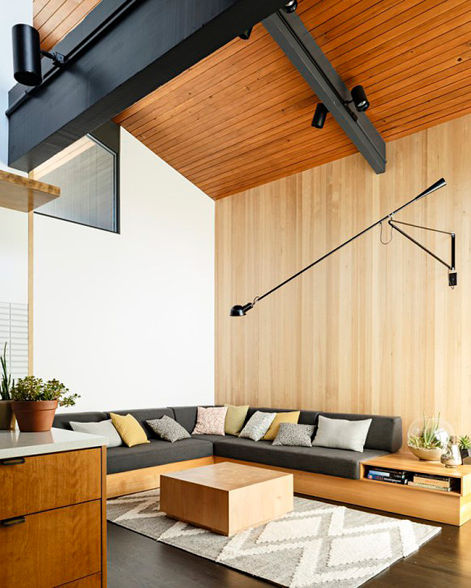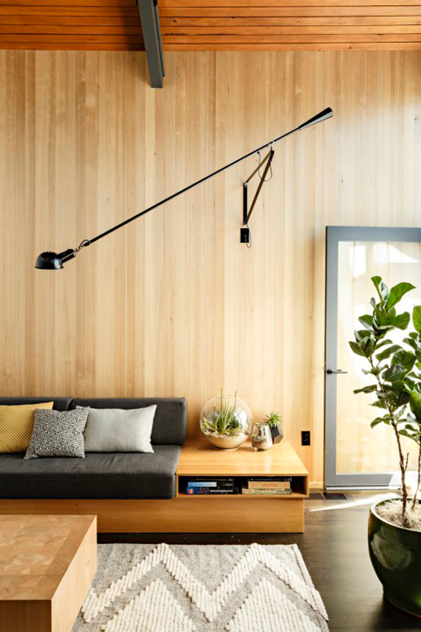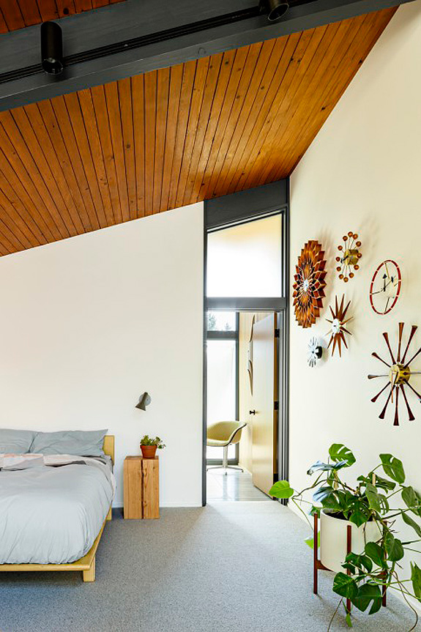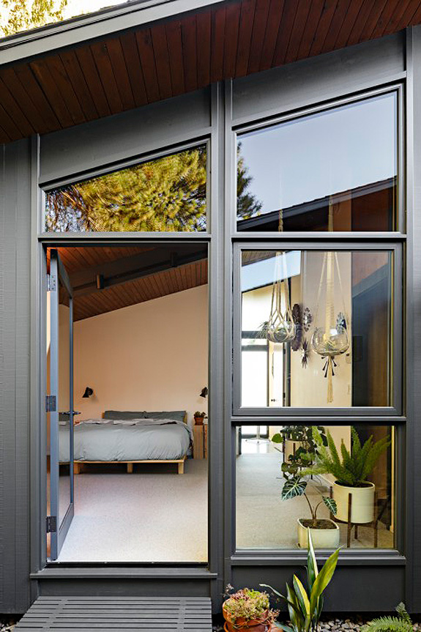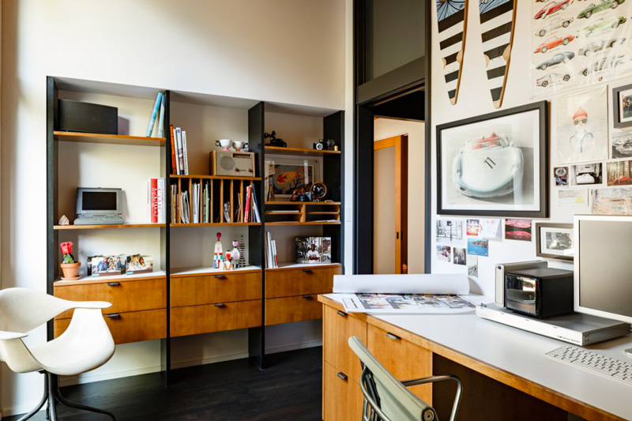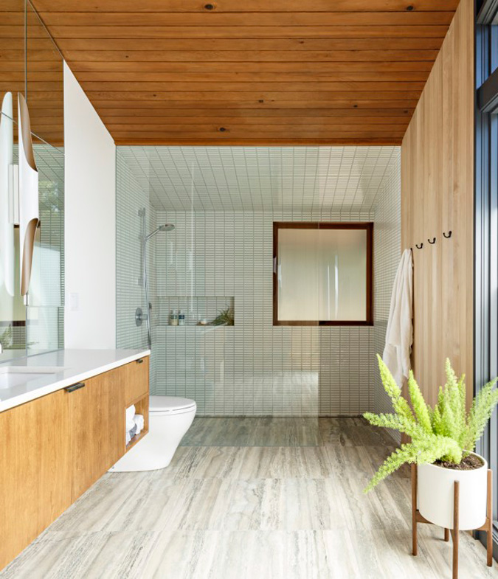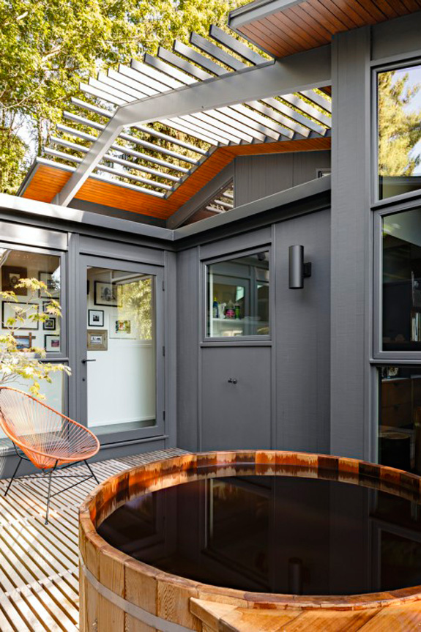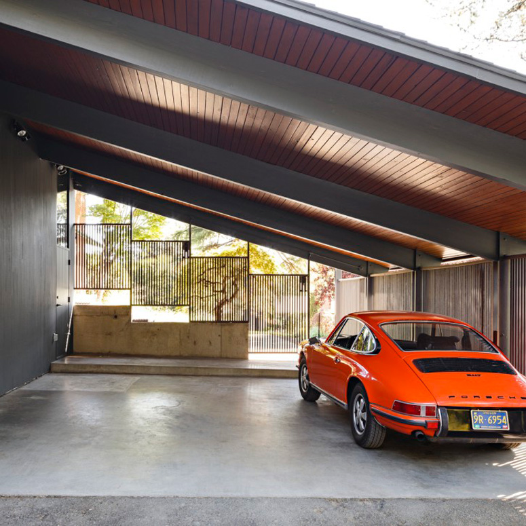This project was a thorough remodel of a 1950s house by prominent Portland architect Saul Zaik. The architect thoroughly reworked the interior floor plan, relocating the master bedroom and bathroom to the rear of the house, creating a mudroom, office, and laundry room, changing the proportions of a family room that had been expanded and was out of scale with the other rooms, upgrading the windows throughout, and vaulting the ceilings in the addition. The interior is light and inviting, with super stylish modern and mid-century furniture. Lots of warm-colored, almost orange wood and patterned textiles all over make the interiors very cozy.

