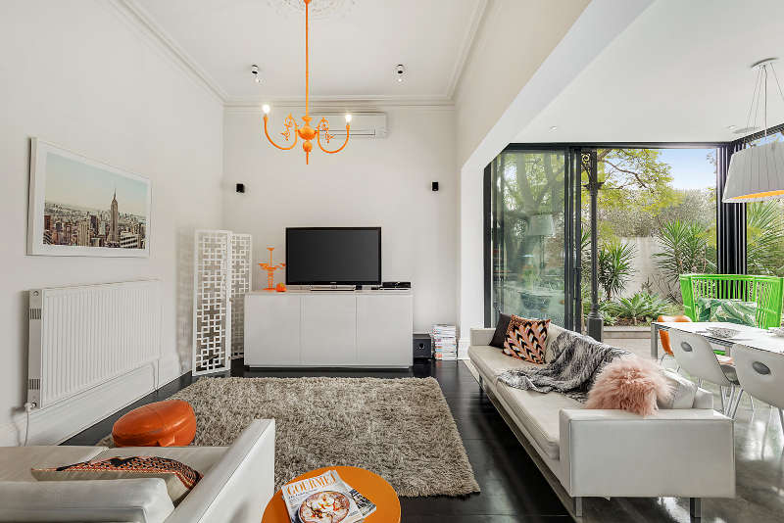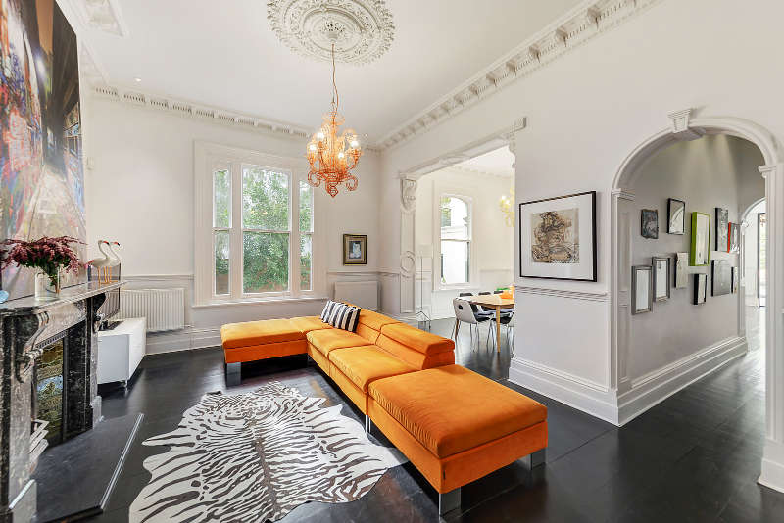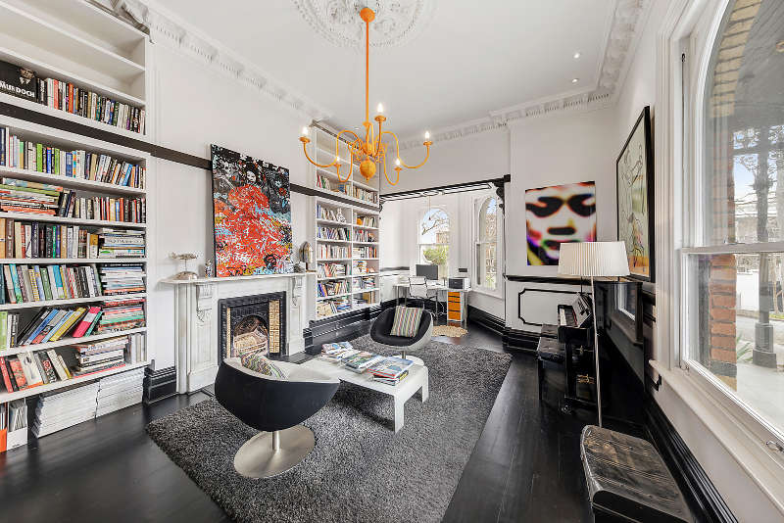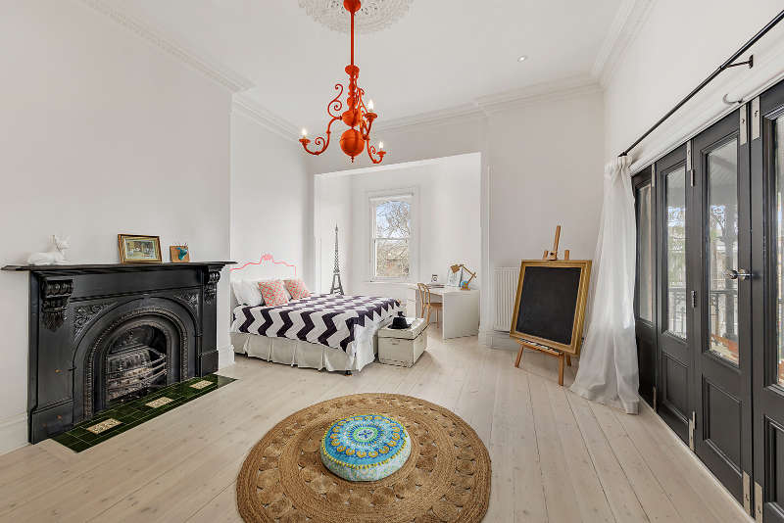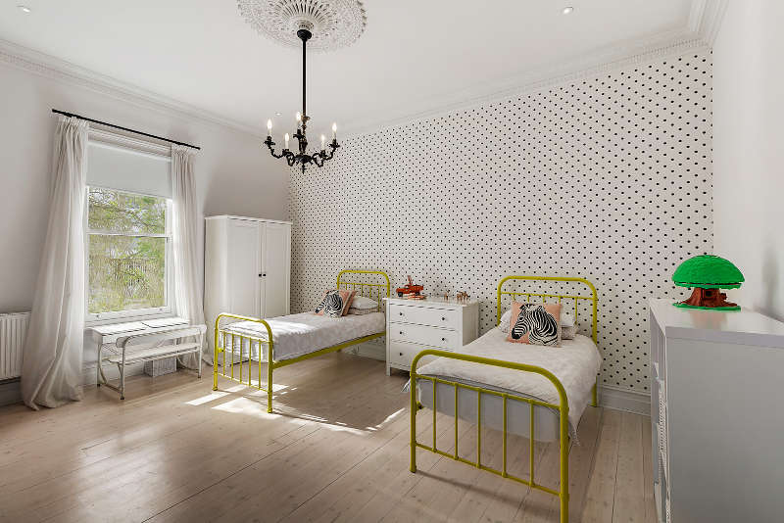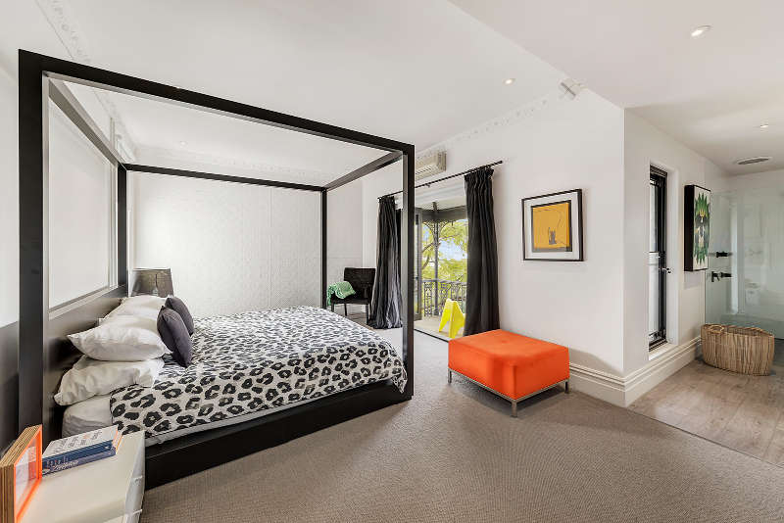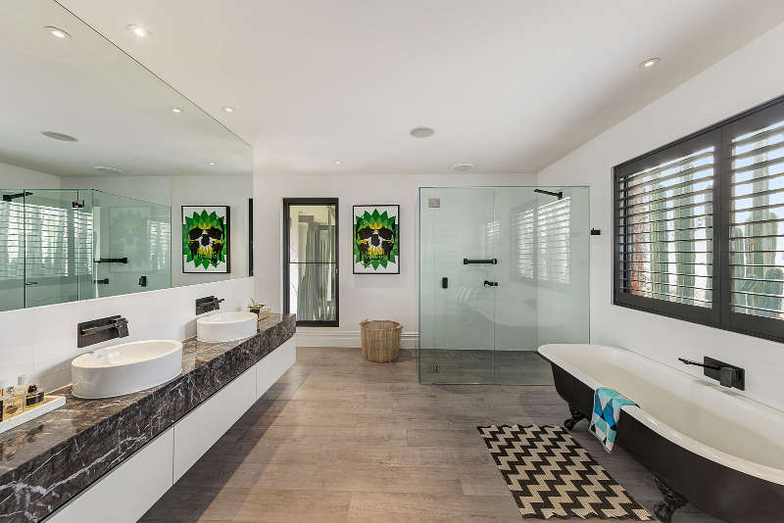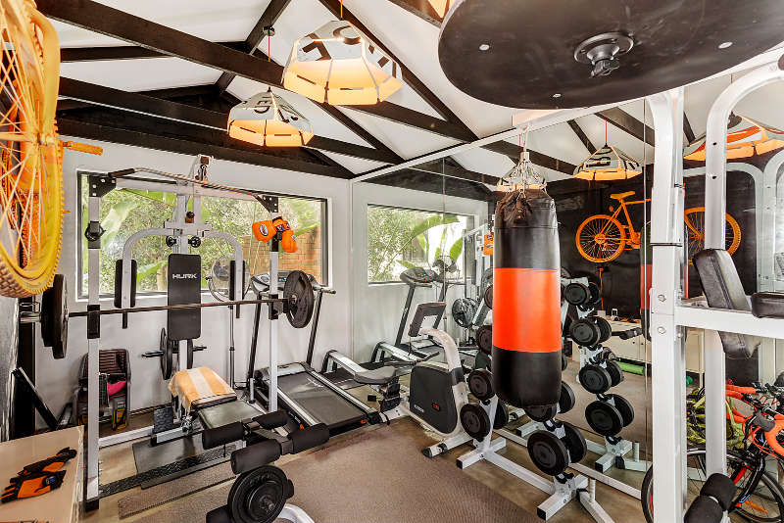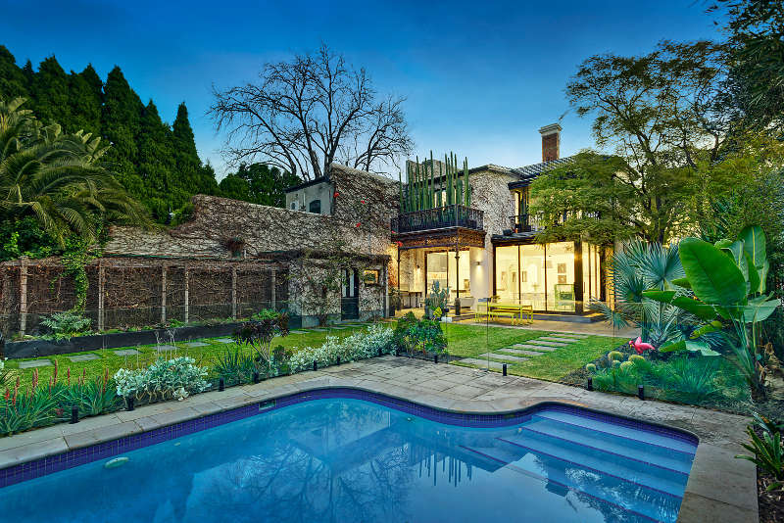
This Victorian era home on the inside looks vintage but it's ultra-modenr inside, I promise, you don't expect to see that all.
When you are looking at this Victorian era house in the Melbourne suburb, you wouldn’t expect to see a chic modern home inside but here it is! Let’s have a look at this dramatic combo of Victorian era aesthetic with chic contemporary design.
Melbourne’s renowned Techne Architecture + Interior Design have elevated light-filled spaces with soaring ceilings that harmoniously integrate the majestic period features. The four double bedrooms and two bathrooms include a sublime master bedroom, where a romantic balcony overlooks a garden of spectacular inner city scale, including sunny lawns, paved entertaining, pizza oven and an irresistible pool. A gym/studio and separate fifth-bedroom bungalow with ensuite, plus ample parking further enhance a home where splashes of color and wall space have been created to showcase art and design.
Some of the original features were preserved: these are ceiling moldings and medallions. The interiors are done in light colors, there are many glazed walls for indoor/outdoor living, and the spaces are filled with natural light thanks to such walls. Bold orange, yellow and green touches in some spaces and animal skin pieces that add eye-catchiness to the space. Lots of colorful artworks are unique and gorgeous, and neutral spaces become perfect backdrops for bold art pieces.
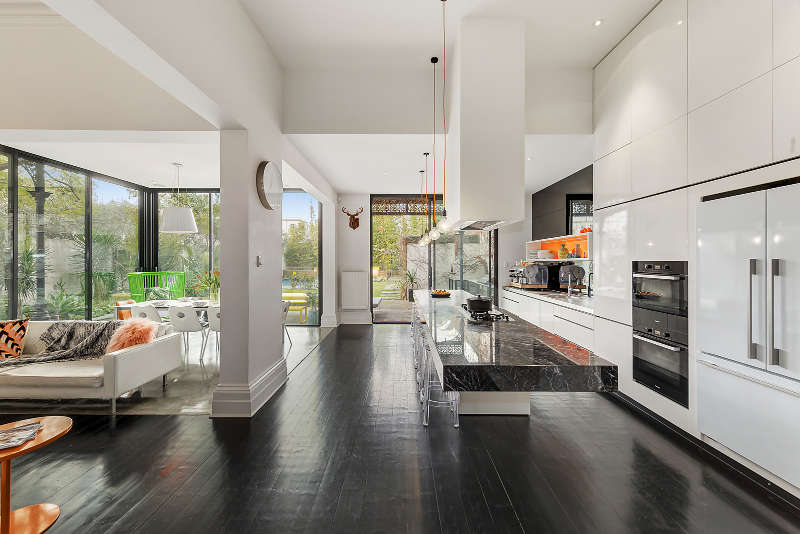
The modern open layout includes a kitchen, a dining space and a living room, there are glazed walls and some orange touches.

The dining space is located to catch the views, and the owners can open the doors and dine like outdoors.
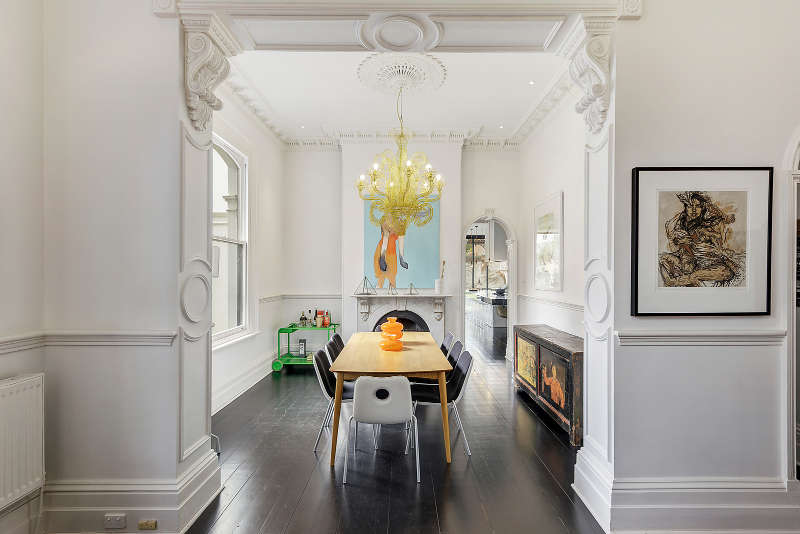
Here's a dining room with modern dinign furniture, an antique sideboard and a modern and bold chandelier.

Bold artworks are displayed everywhere, neutral spaces are amazing backdrops that don't distract attention.
