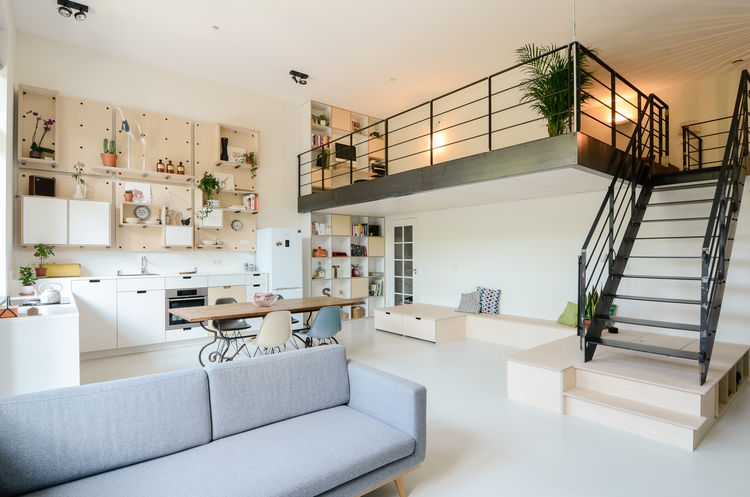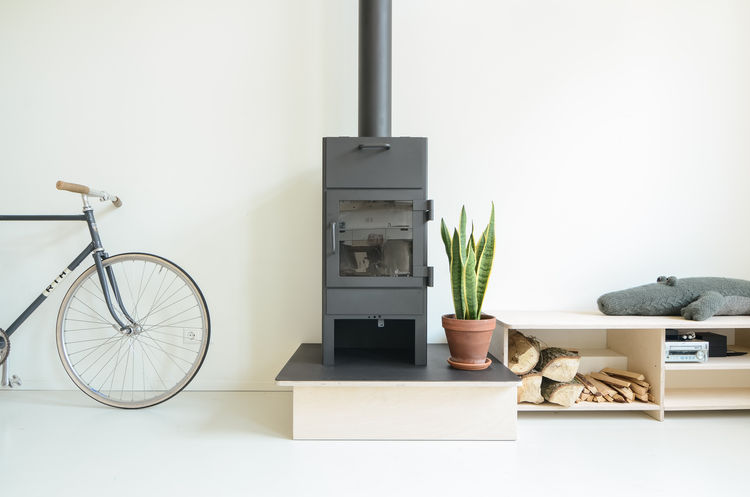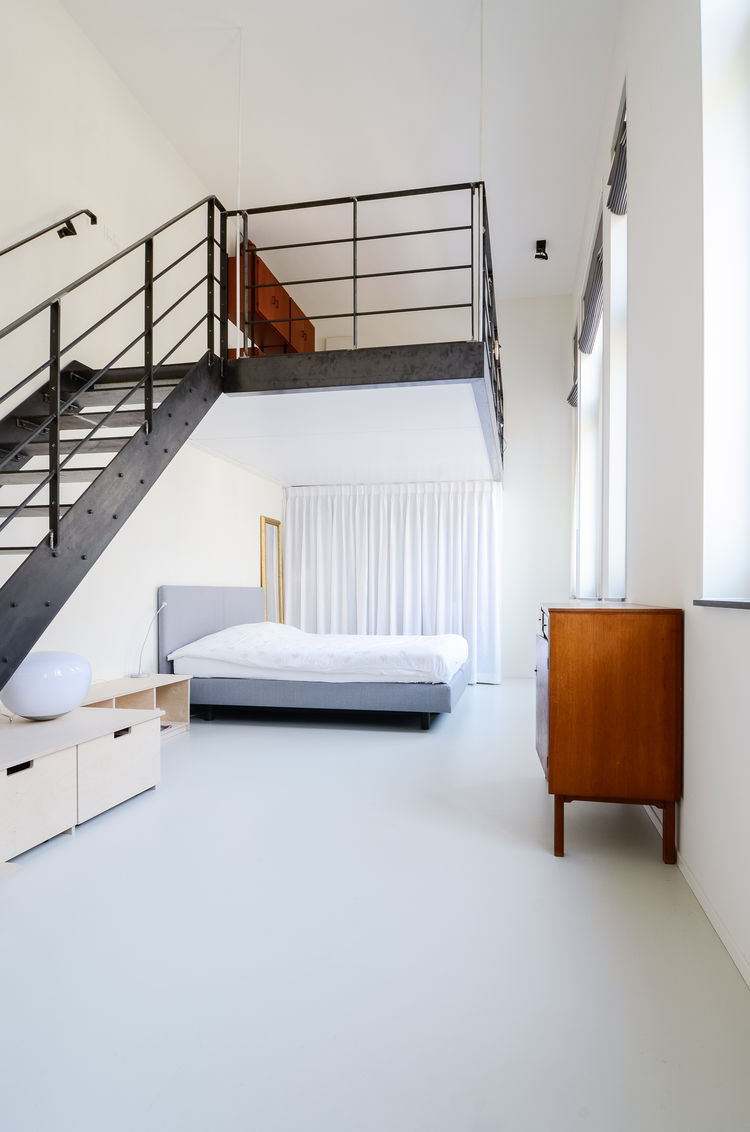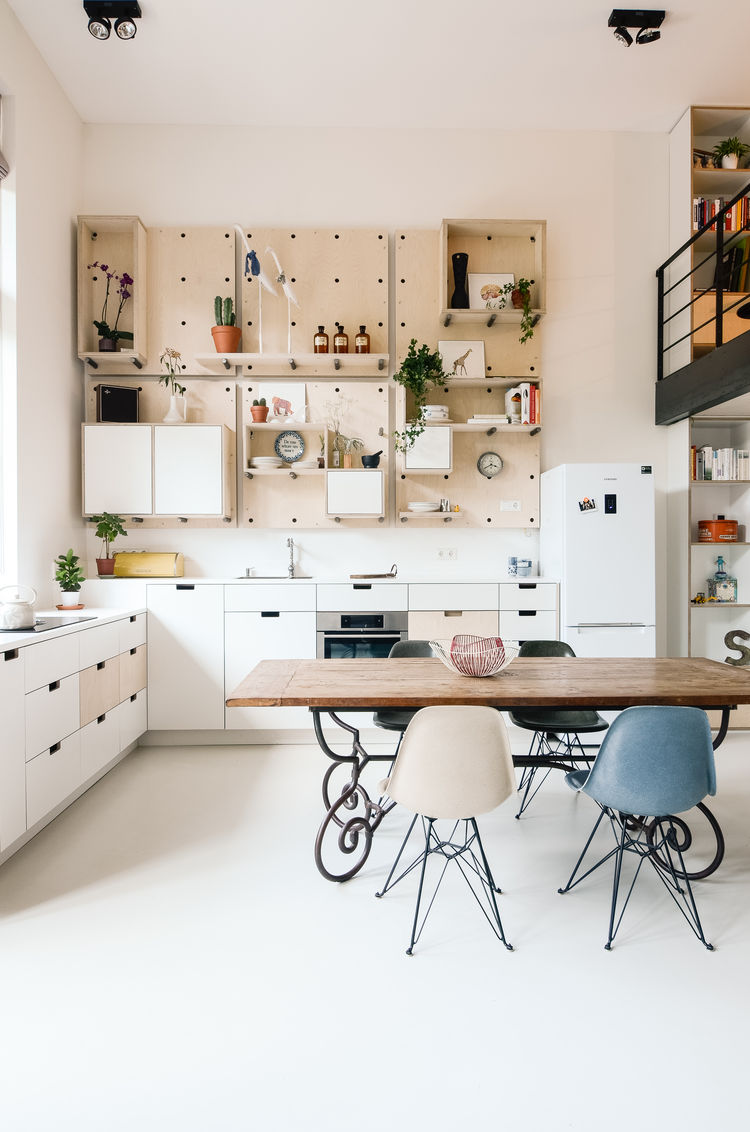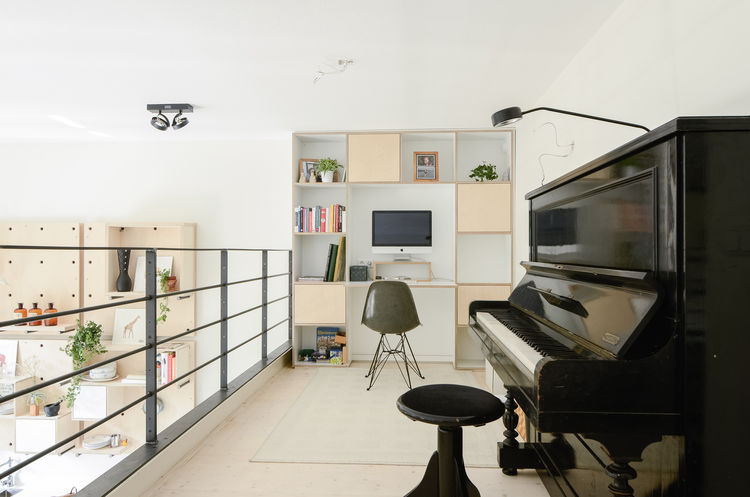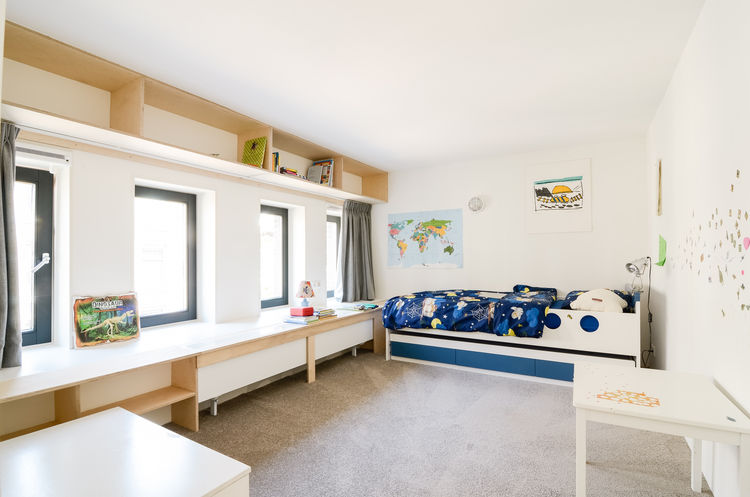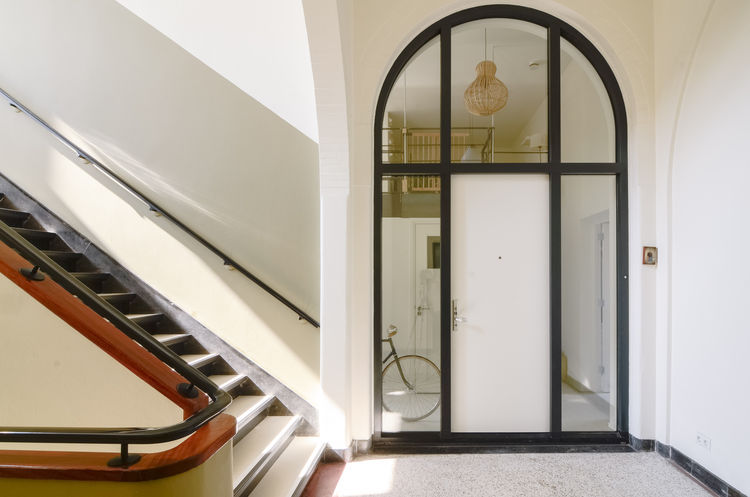A historic Dutch schoolhouse got a residential redesign by Standard Studio. The inner design is modern with slight touches of industrial décor, it offers a warm and modern respite, while respecting the colorful history of the schoolhouse. In the living room simple birch plywood built-in storage under the stairs provides a place to stash kids’ toys, as well as a platform for playing and sitting. The kitchen is completely open to the main living area and features a custom birch pegboard wall. The loft addition afforded space for a home office and music area. The family chose to forego a dedicated office upstairs, instead prioritizing private bedrooms for each of the children. Shelving and a built-in desk anchor the loft’s far wall.
