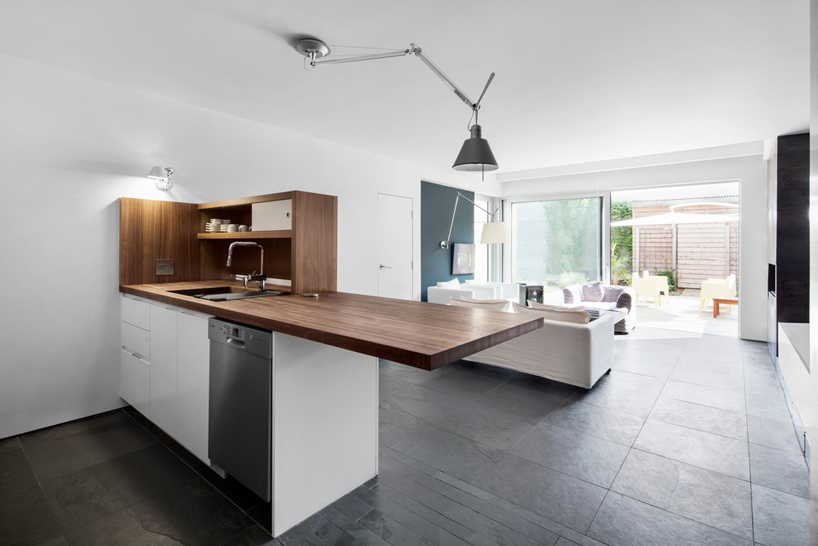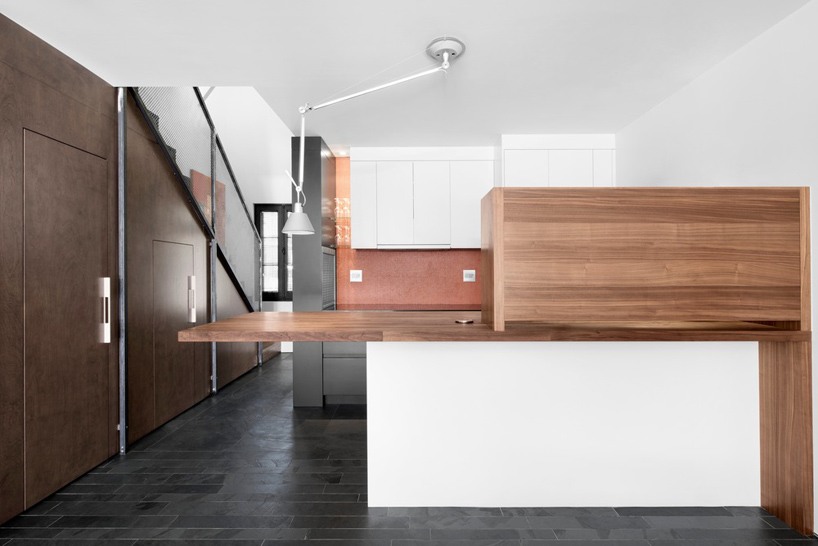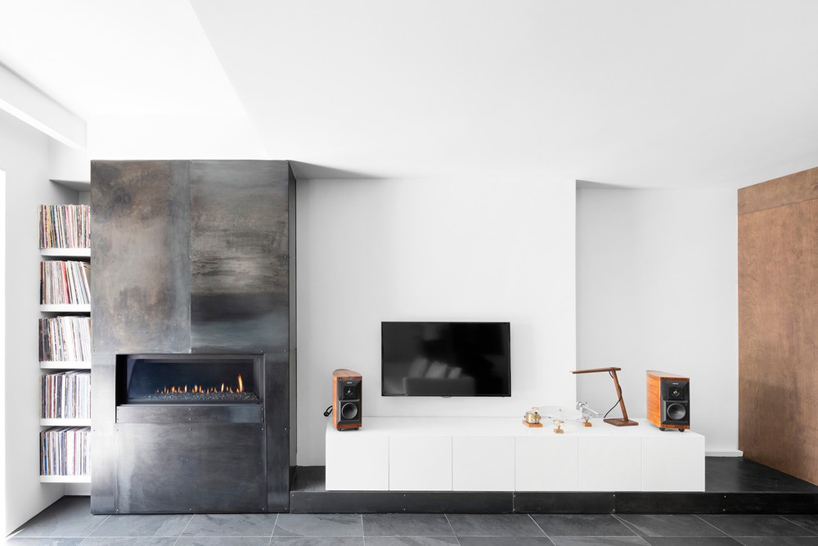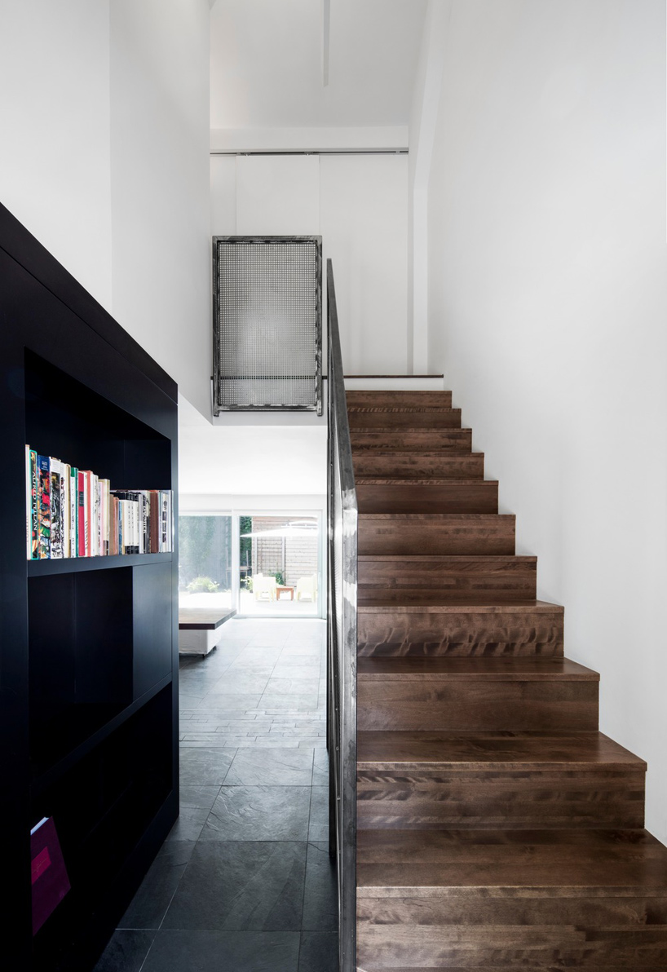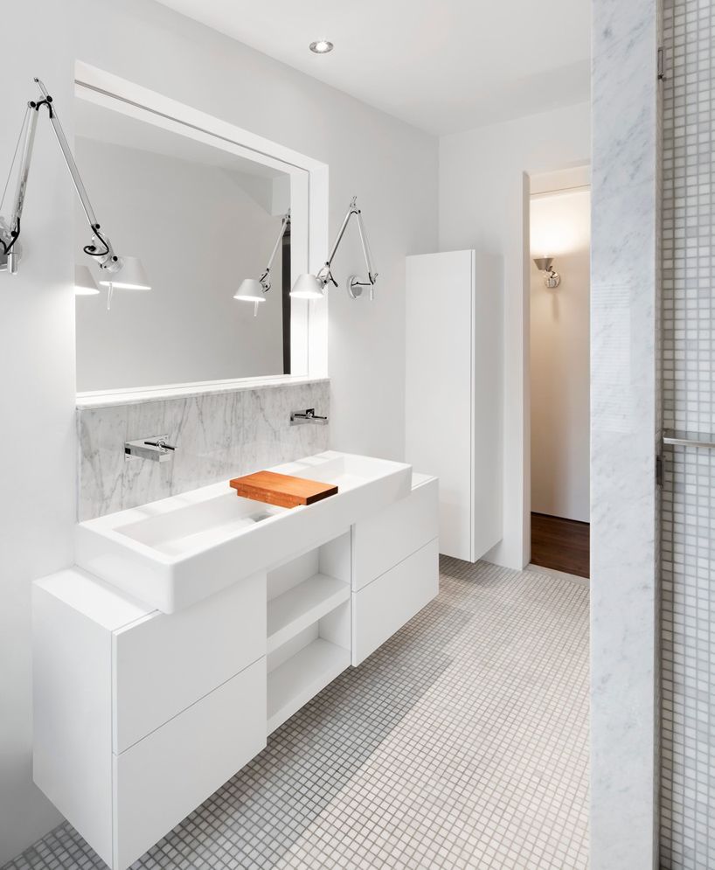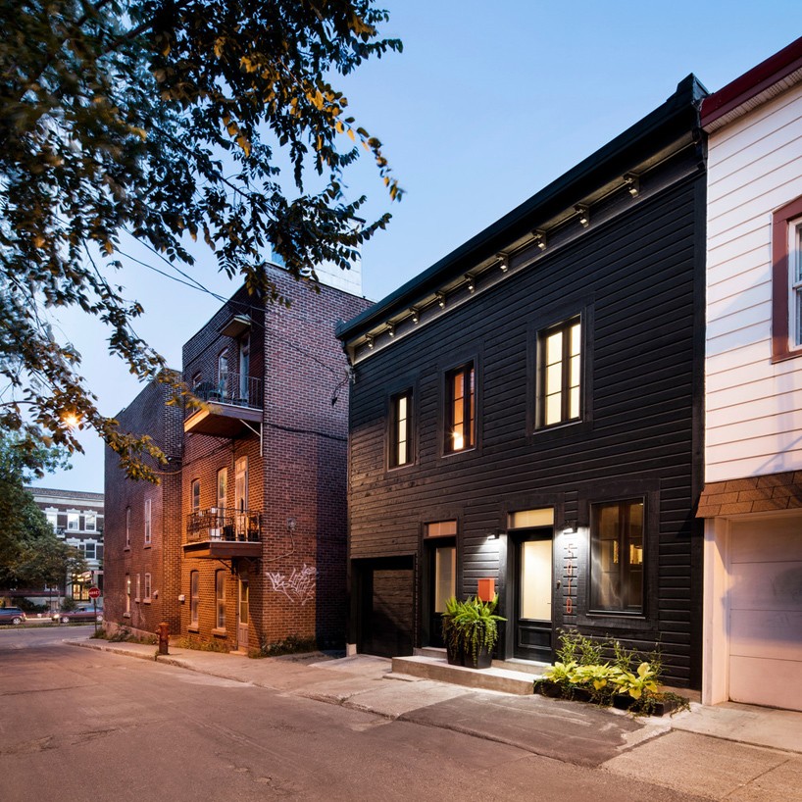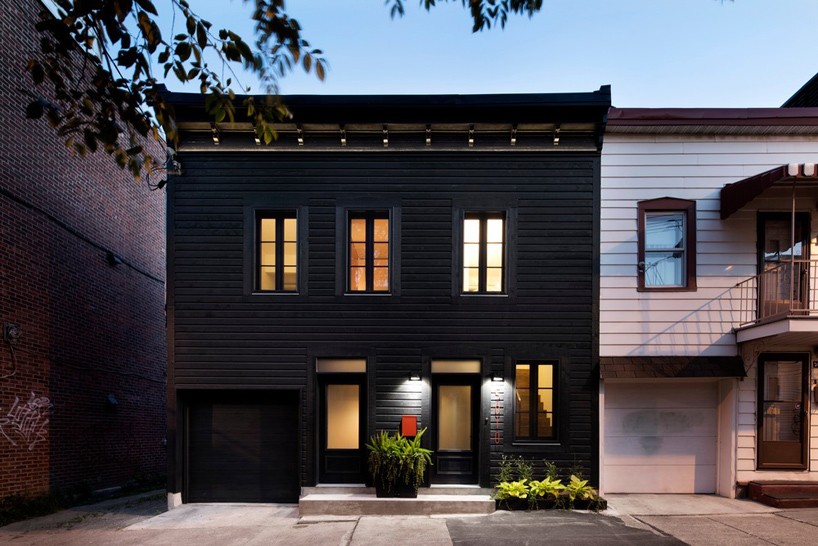Named ‘the Lejeune Residence’, architecture open form has revitalized a once neglected duplex building in Montréal into a single-family home with flexible interiors and an exterior garden. The open-plan spaces have been organized to provide a subtle distinction between inside and outside. During the summer, the living room furniture is moved outside to the terrace, which is at the same level. This natural extension of the home’s living space allows the owners to enjoy the outdoors and even during the colder months, the fireplace and the garden can be enjoyed as much from the inside as from the outside, blurring the boundaries between the two. The kitchen, dining and living rooms have been realized as a single space, while the materials and colors of the furniture define different areas and enhance the sense of fluidity of the interior spaces.
