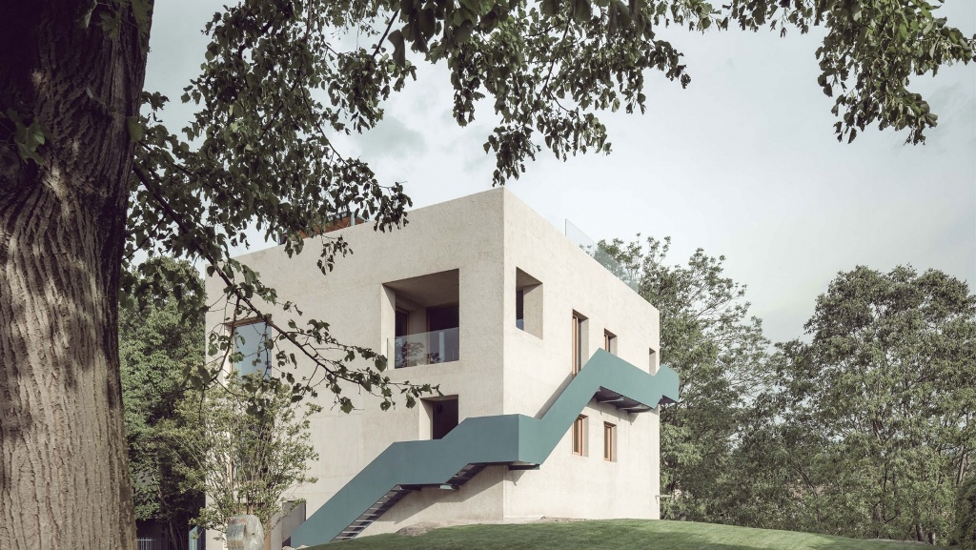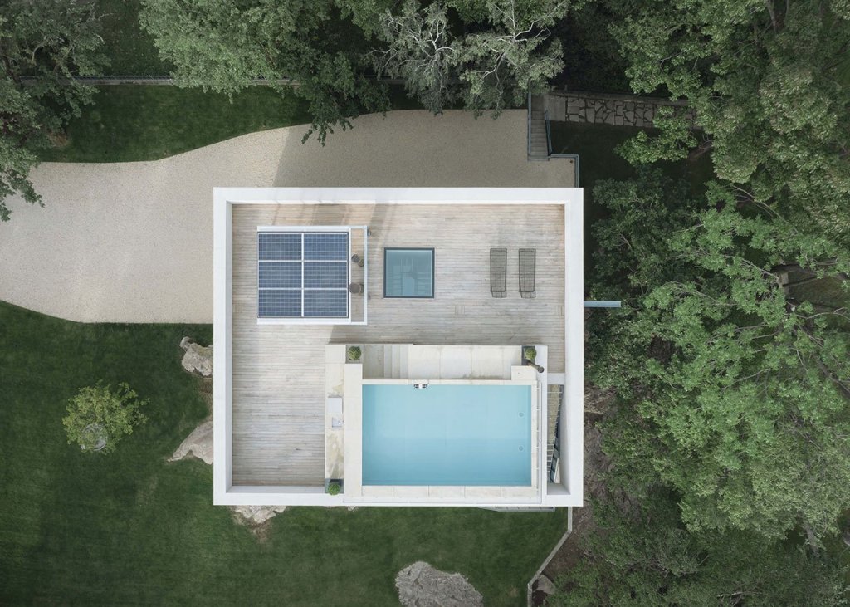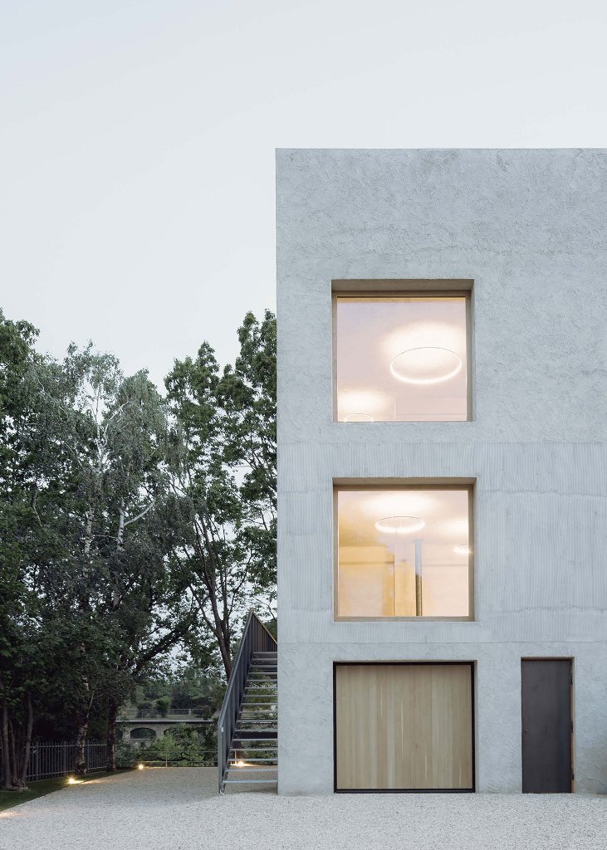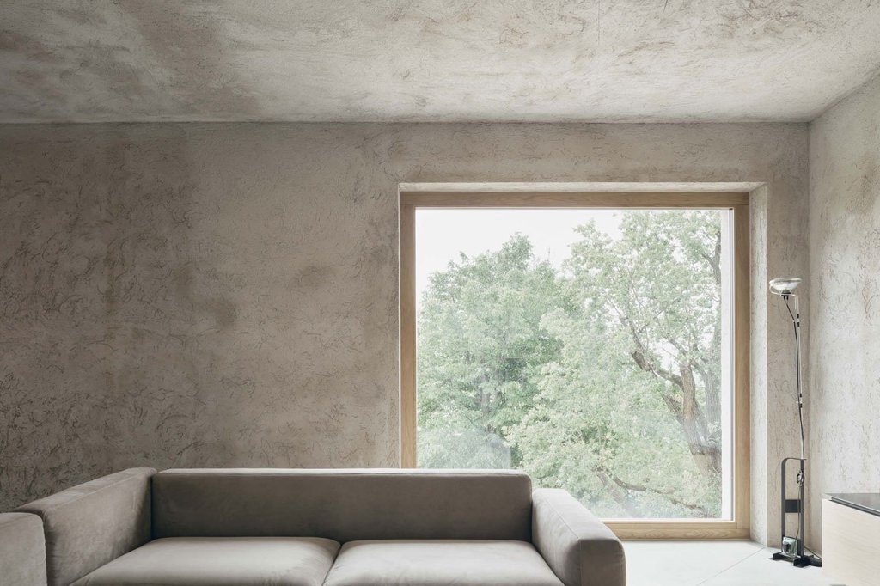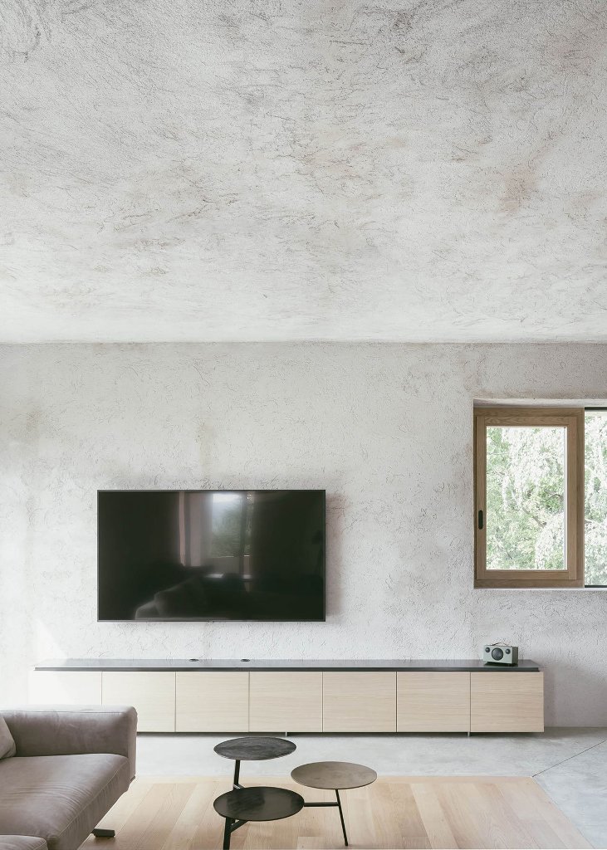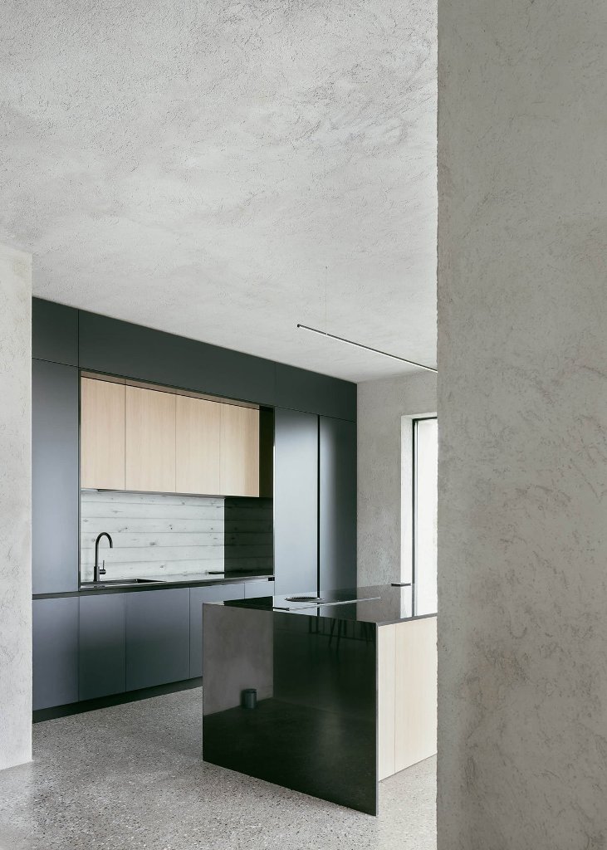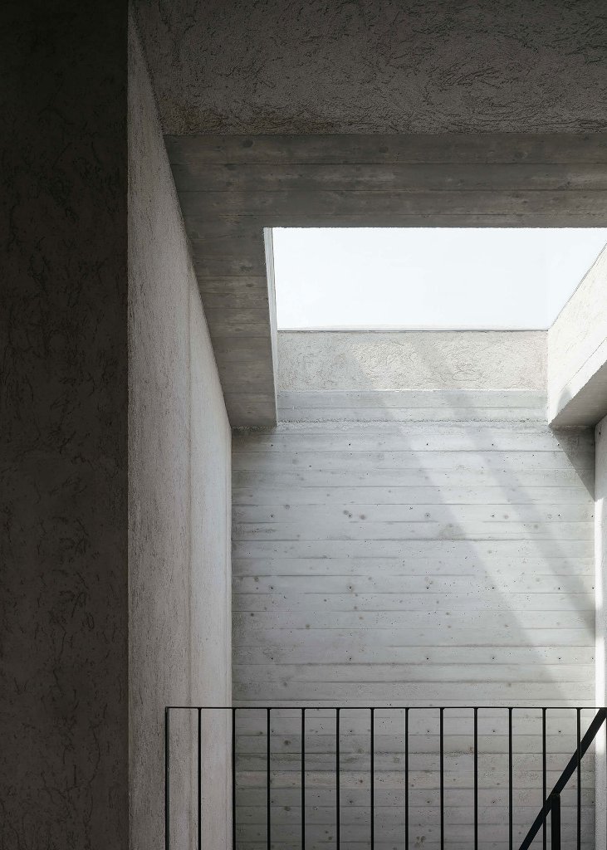Architectural practice Archisbang renovated a 1960s residential building’, this bland, non-descript housing block has been transformed into a contemporary residence of minimalist sophistication and sculptural rigor.
The first decision made was to strip the three-floor building down to its elemental cubic volume. Structural reinforcement and energy-saving insulation now further emphasize the structure’s cube-like massing by increasing the thickness of the building shell, while the application of rough lime mortar and the introduction of large rectangular openings have imbued the exterior with a sculptural sensibility.
To allow for flexibility in its future use, the building has been reconfigured into three apartments that can also be merged into a single unit – a configuration that is whimsically reflected in the three different mortar textures on the facades – with a large apartment on the second floor and two smaller apartments on the first floor separated by a 180-degree rotating wooden panel. To allow for separate entrances, the team added discrete exterior staircases in a light-weight metal, whose graphic, geometric simplicity doesn’t however detract from the volume’s cubic purity.
The sculptural minimalism of the building’s exterior continues inside with polished concrete floors, rough plaster finishes and exposed board-form concrete surfaces, the latter featured in the master bedroom as well as the communal stairwell which is now gently illuminated by the addition of a large skylight. Doors, window frames and furniture in natural wood add warmth and softness to the otherwise muted, monochromatic, and stripped-down interiors, while the generous views of the surrounding forest add color.
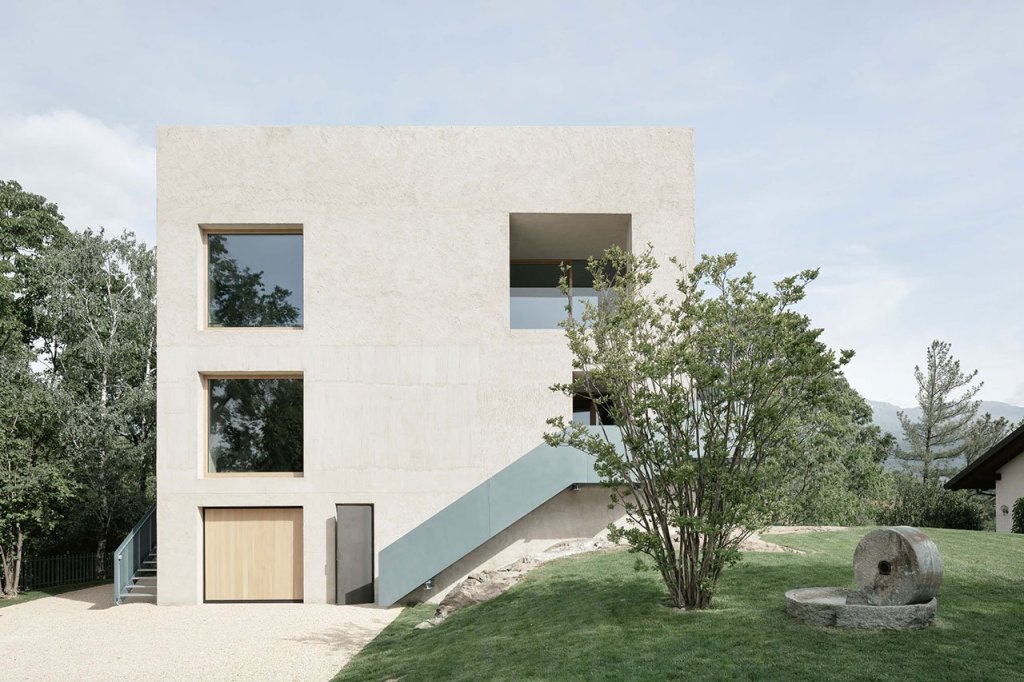
The house was stripped to its original cubic volume and divided into three apartments that are connected.
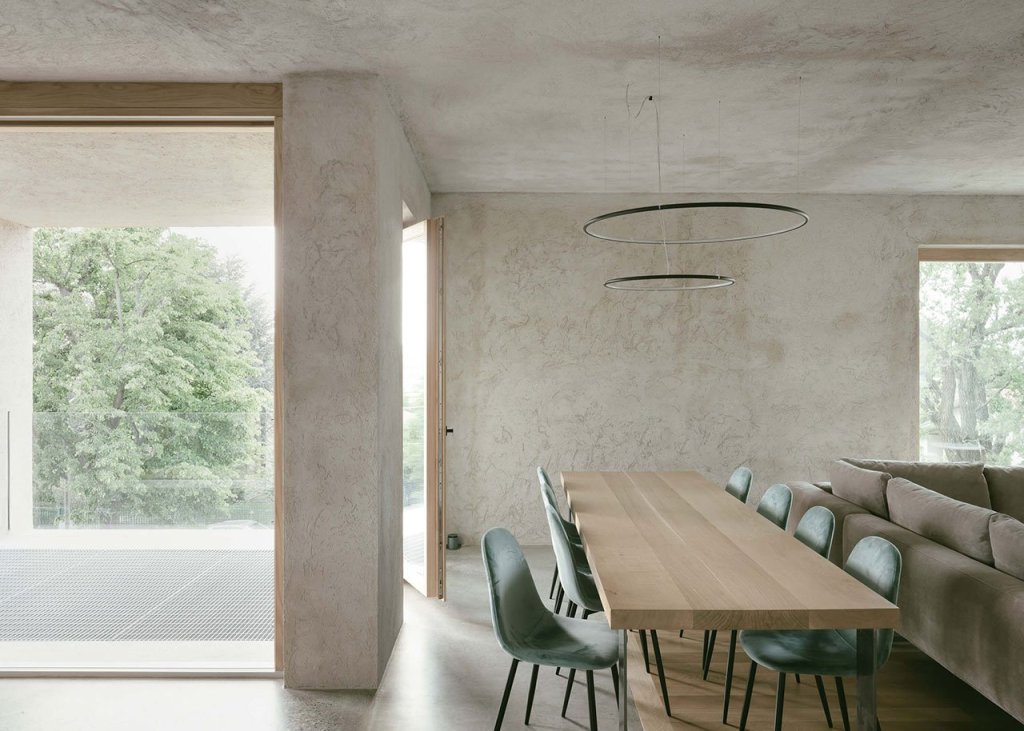
The dining room is united with the living room and the layout is done in neutral shades and with minimalist style.
