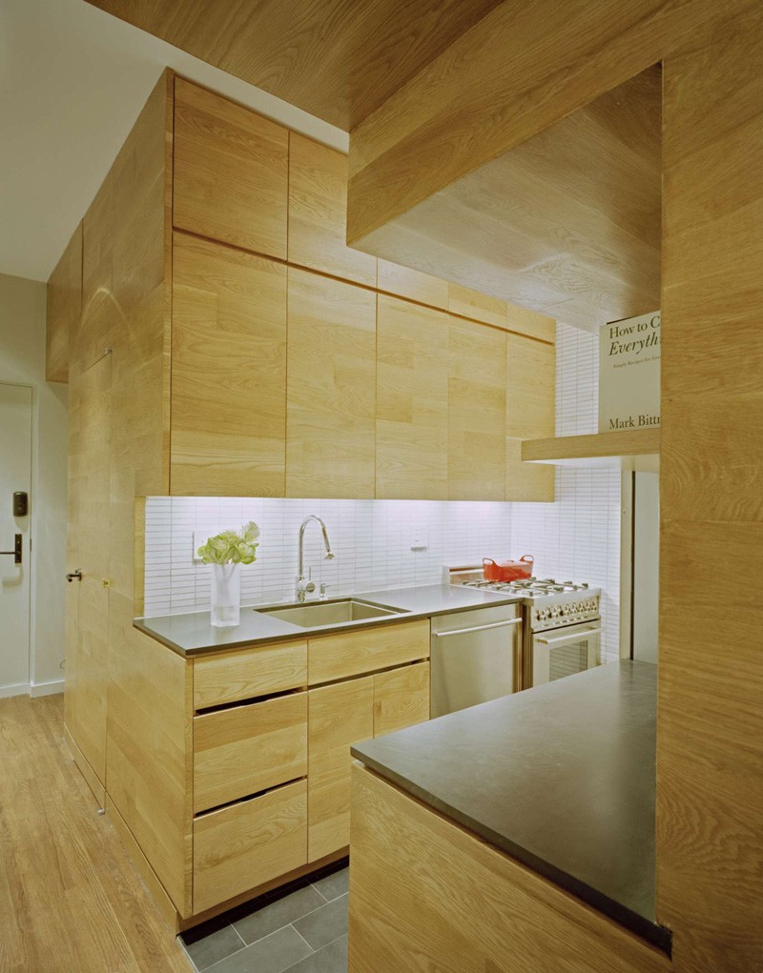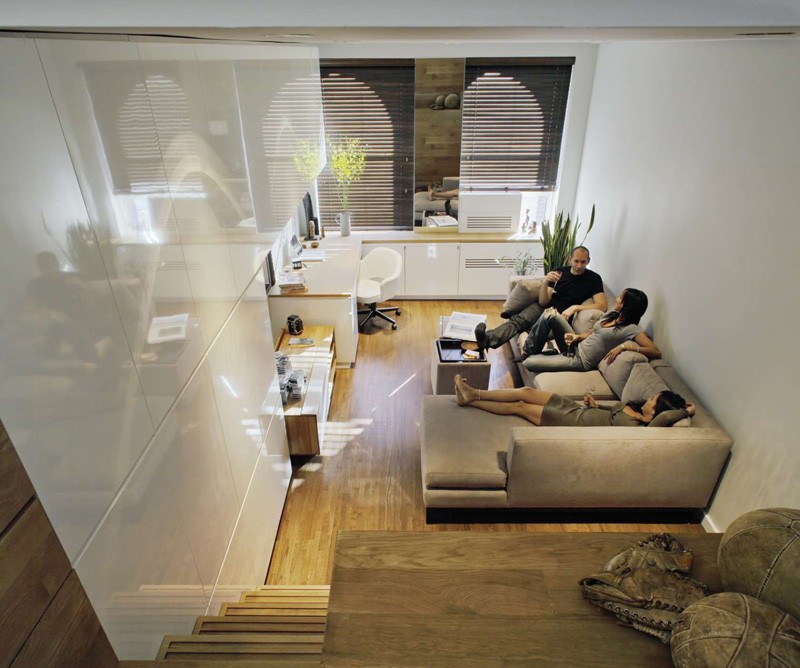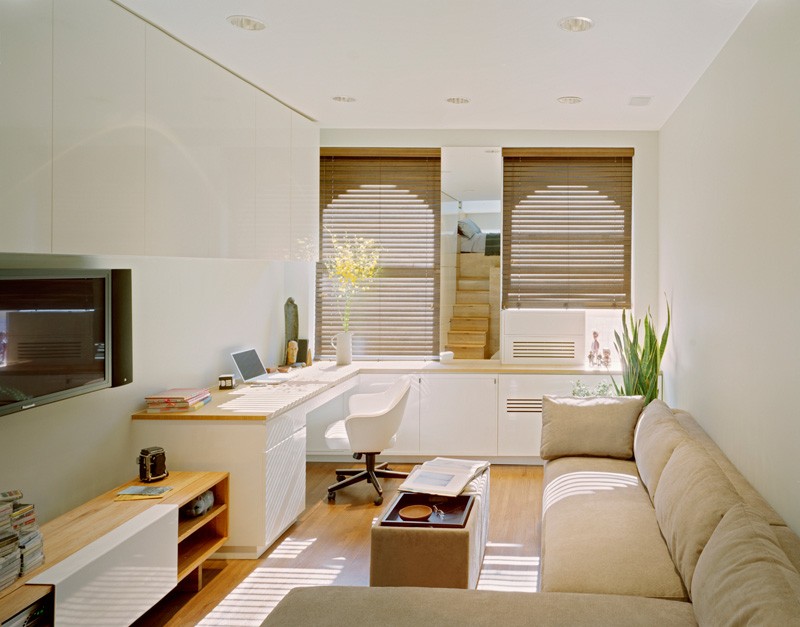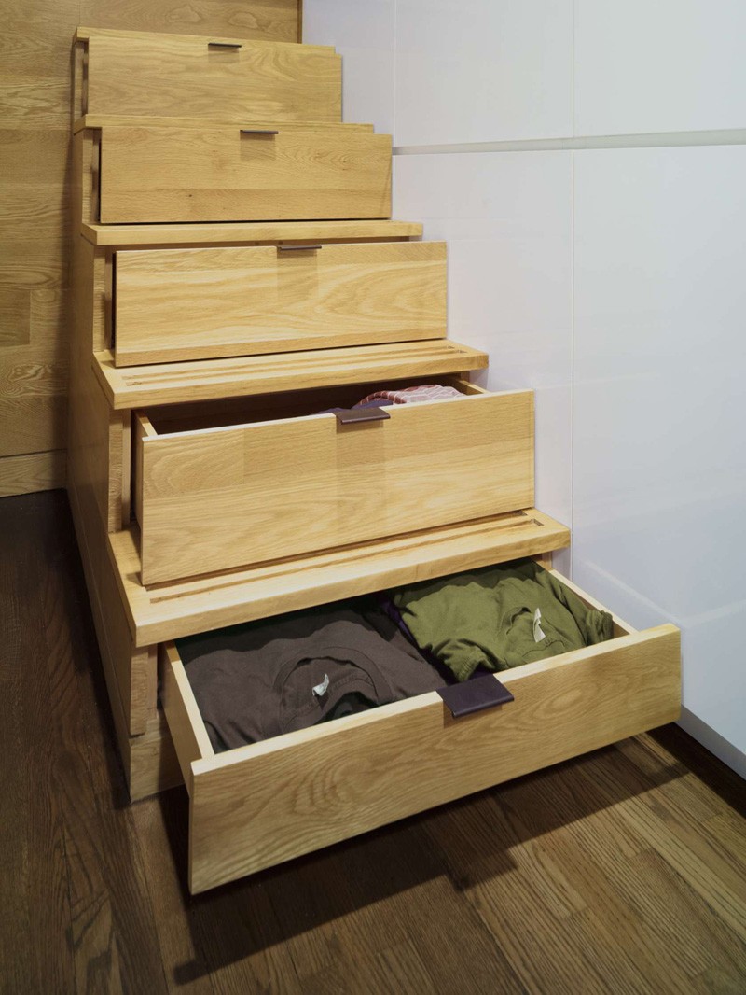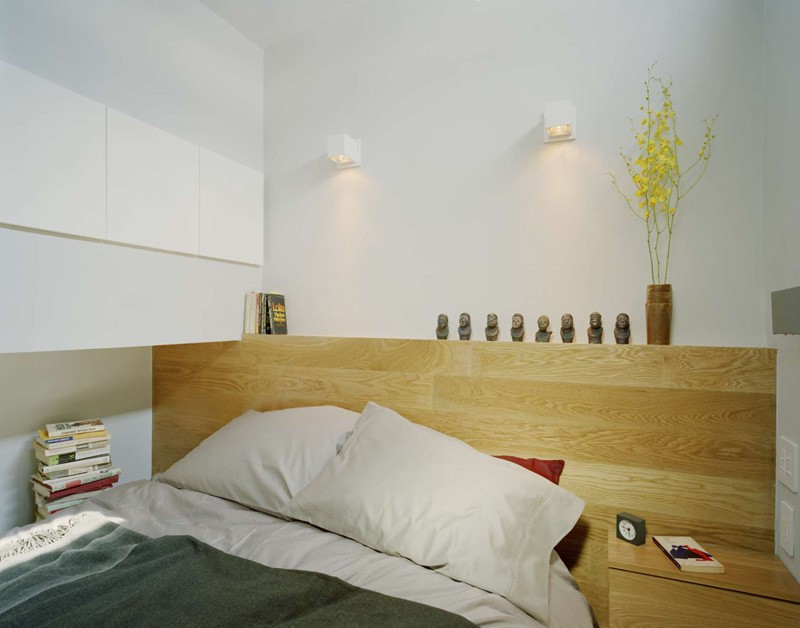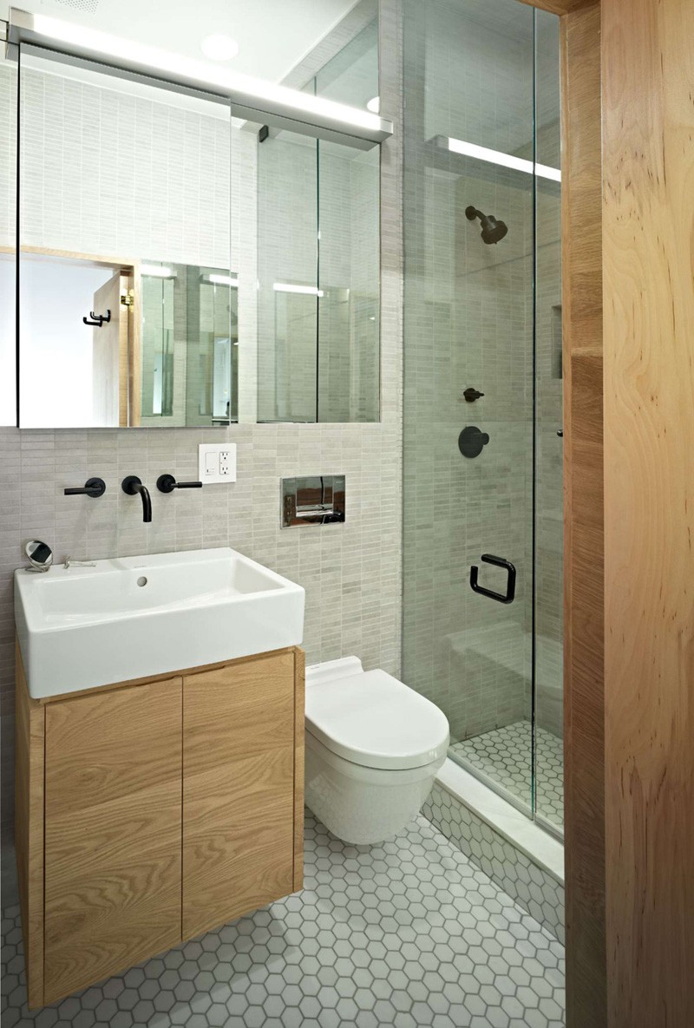Jordan Parnass Architecture has designed a creative loft solution for a 500 square foot apartment in New York. The concept was exploiting every opportunity for storage, and then combining the kitchen, bathroom, and sleeping loft into an intricately sculpted wood-paneled central service core. The space outside of the core area would remain as flexible as possible, and all surfaces and cabinetry would be finished in a high-gloss white to emphasize their adaptability. The end result is a highly efficient, flexible living space that accommodates the demands of both the client’s professional work and personal lifestyle. The finished apartment feels modern, airy, open and personal.

