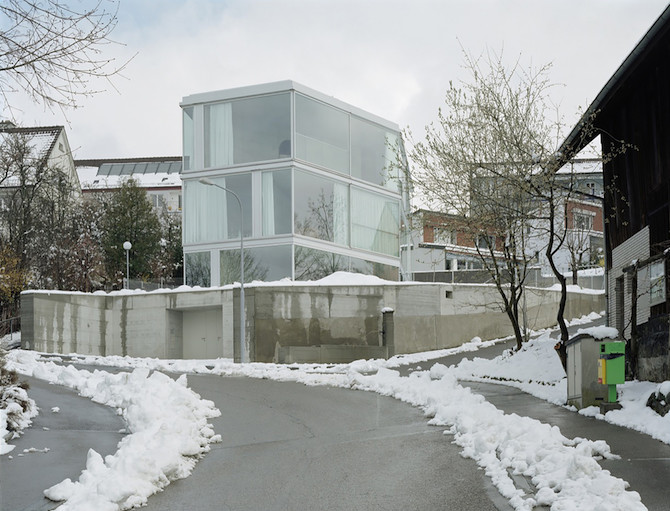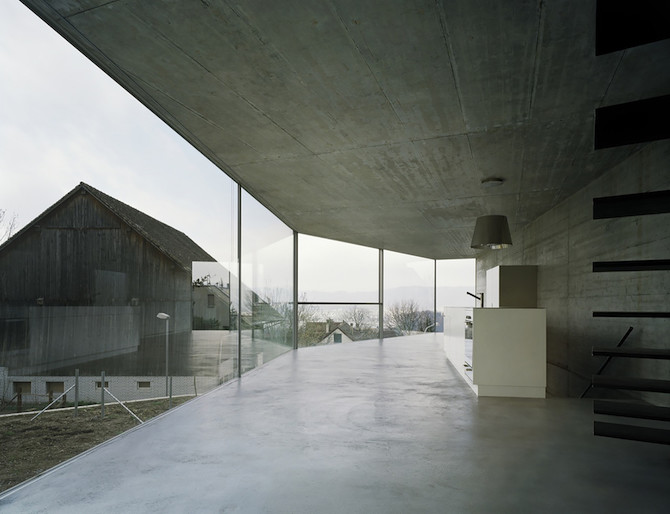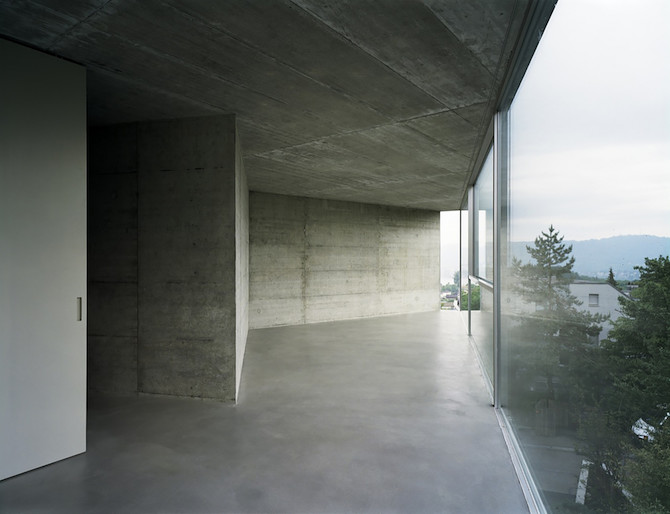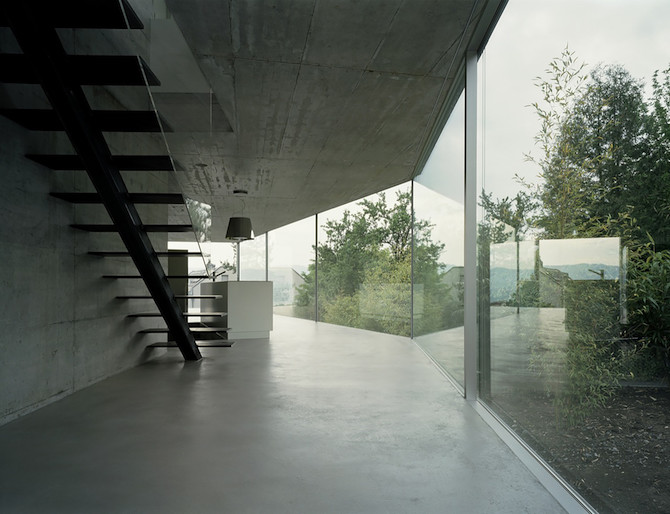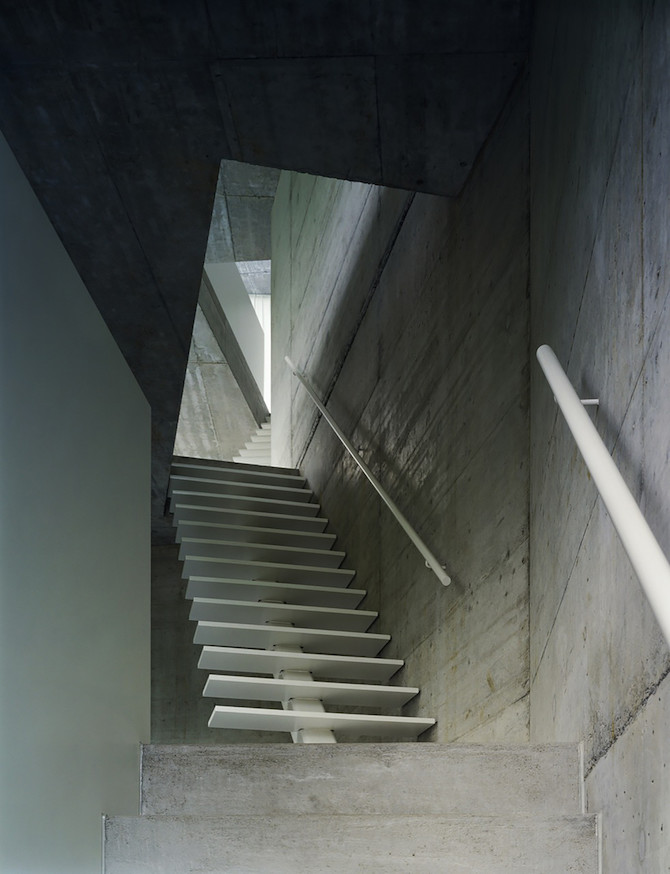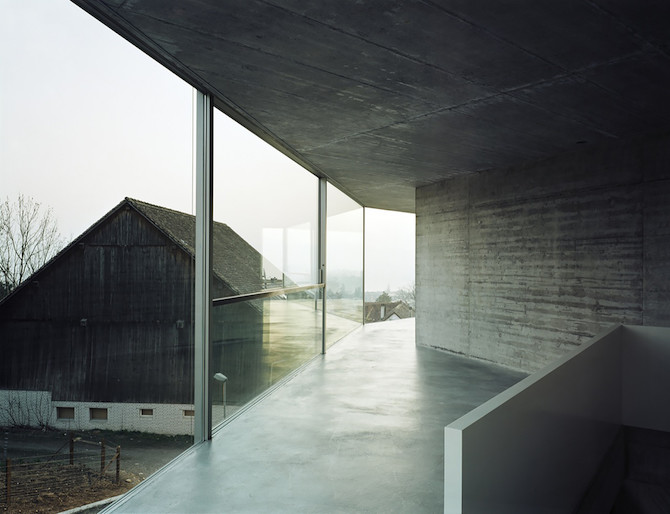Swiss architect Christian Kerez created a family home featuring a single wall dividing the building in half and creating two distinct living spaces. Although it appears narrow from the outside, the house is spacious and open plan, with only the bathroom sectioned off. A cascading staircase further creates a sense of expanse. Speaking of the design philosophy behind the project, the concept was simplicity and minimalism to follow any chosen course. The interiors are ultra-minimalist, with lots of concrete and glass, and as there are glazed walls, private zones have curtains to keep privacy. The architect wanted to show complexity in simple things, and he succeeded.
