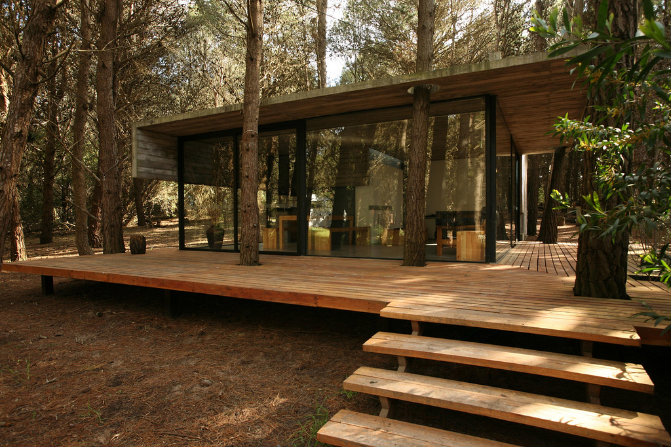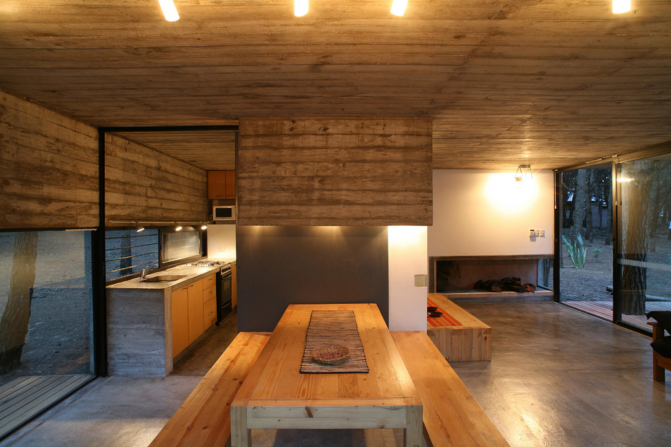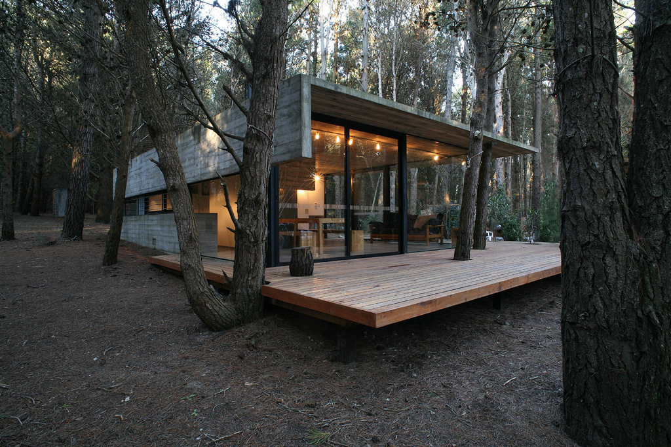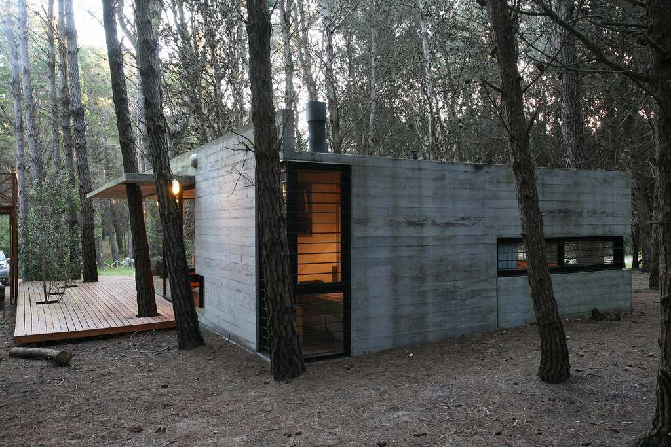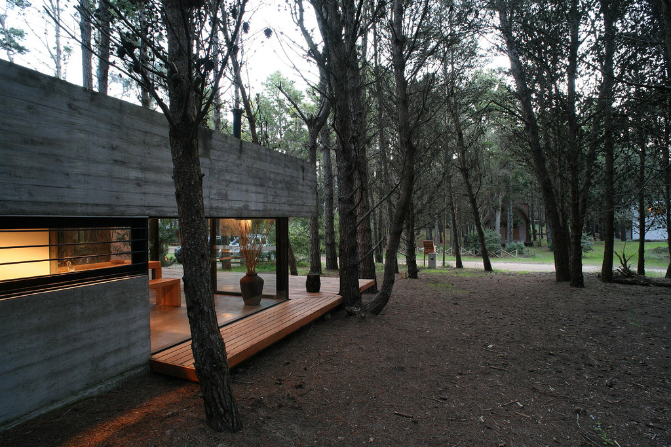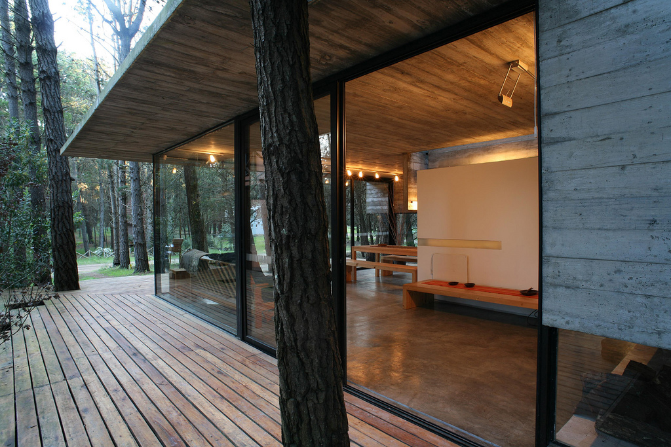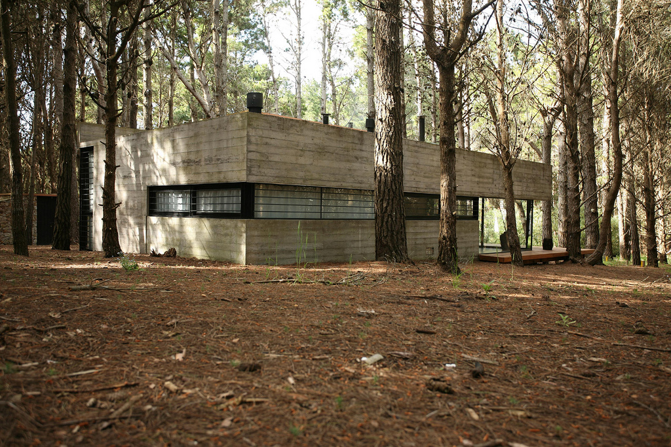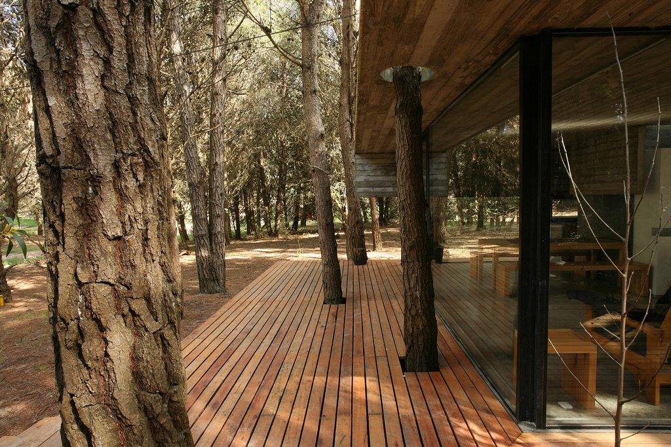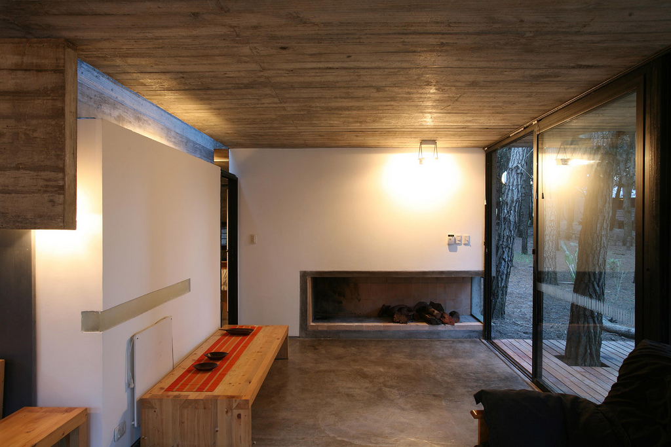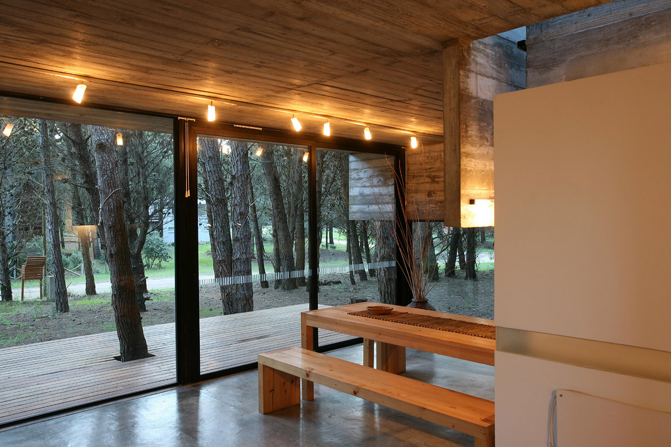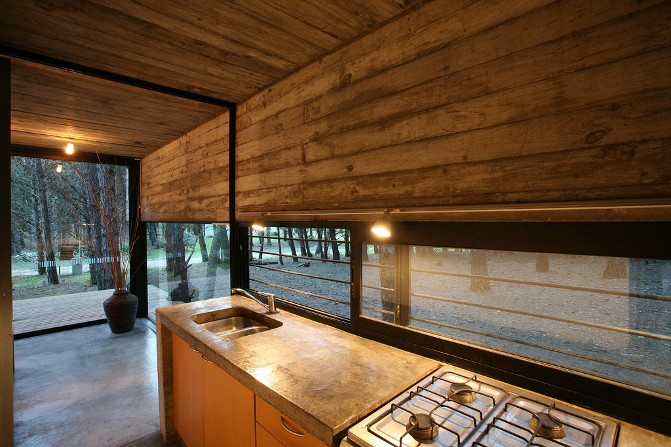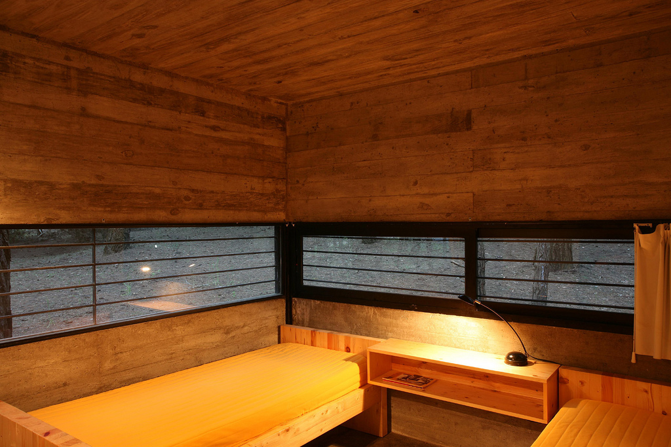Located in Mar Azul, touristic resort on the shore of Buones Aires, Casa de Veraneo is designed by BAK Arquitectos Asociados. It’s a little holiday home with minimum impact on the landscape, low costs and easy maintenance. The house’s site a gentle rise with a forest of pines around it. 6.50m x 10.30m is the area, covered with an reinforced concrete slab with a raw concrete facade. The house opens up to the landscape with a series of glass walls that connect forest with the house’s interior. There aren’t the main entrance in the house because it could be accessed at a number of different points. The layout of the house consists of two areas. The first one is open to the outer world, completely glassed, and enclosed in a wide wooden terrace, conceived to host the group activities. The second one is protected, the openings are more controlled, thought for the bedrooms, bathroom and kitchen. The furniture around the house is a pine wood. [BAK Arquitectos Asociados]
Photos by Gustavo Sosa Pinilla
