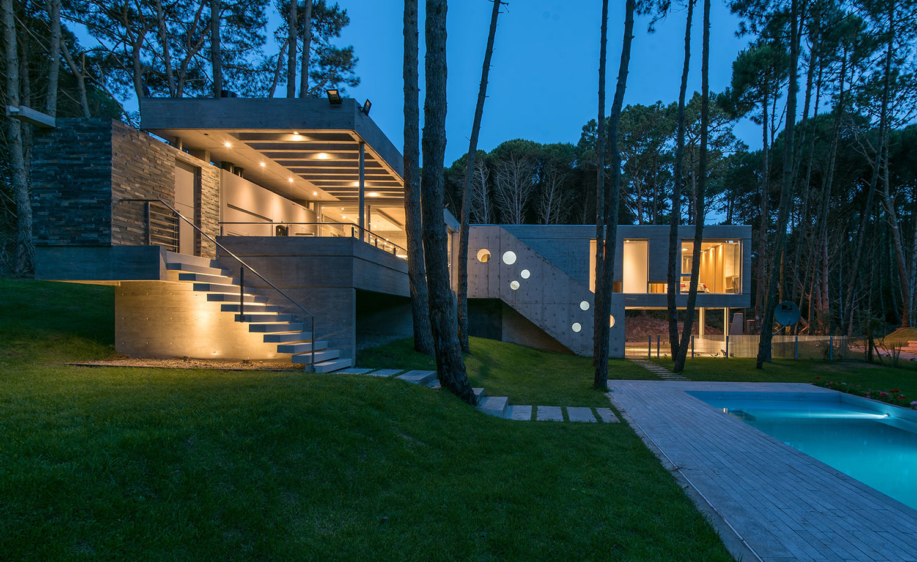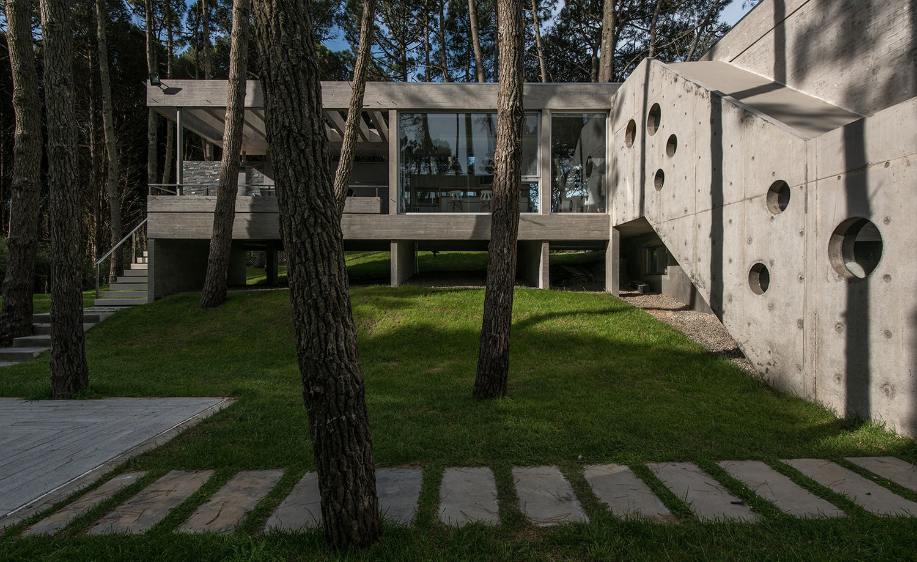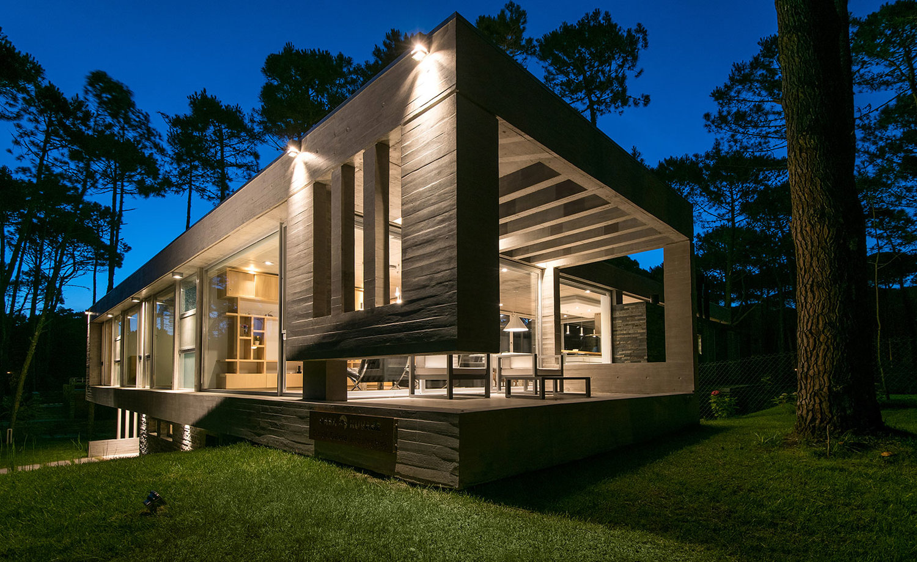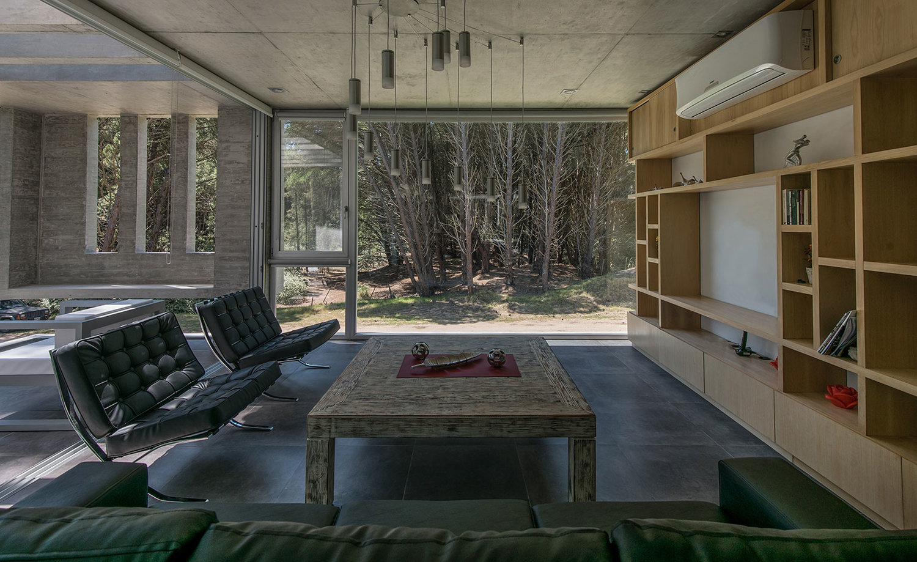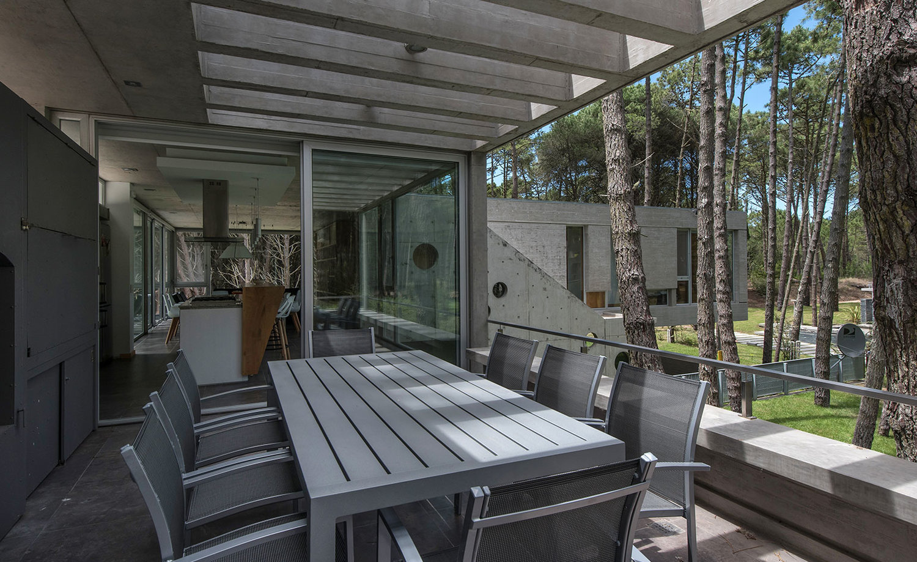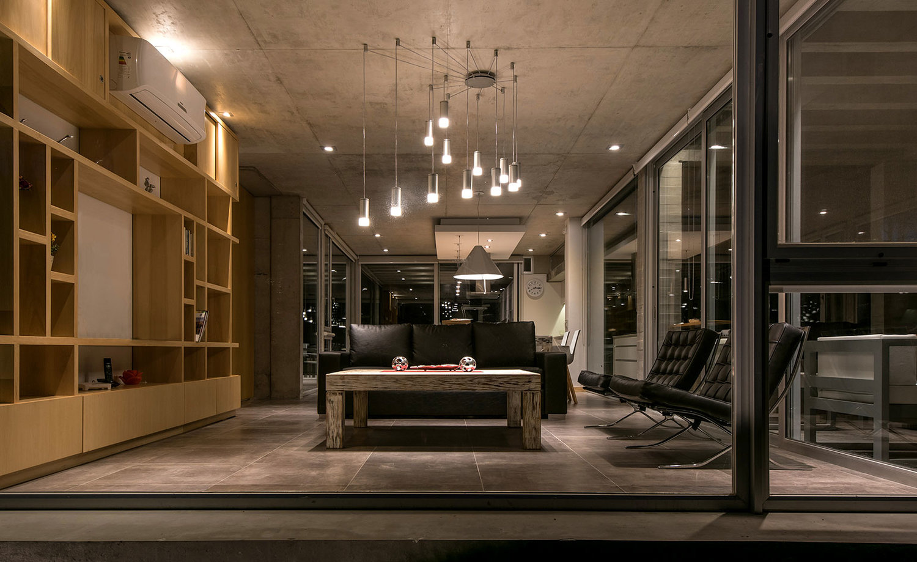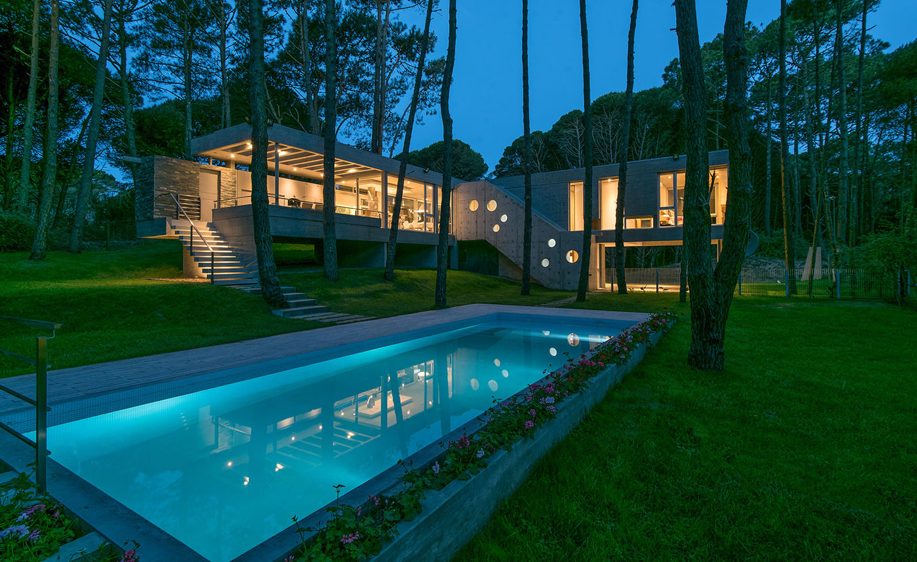It was the topography of the secluded plot, settled within a luscious manmade forest on the sloping dunes of Cariló, a coastal town south of Buenos Aires, which guided the design of Casa Kuvasz. On visiting the location for the first time, Ariel Galera, principal at Estudio Galera Arquitectura, agreed with the owners that the house should respect and accentuate the natural landscape.
By lifting the cool mass of the house off the ground with slim concrete ribs, echoing the surrounding vertical tree trunks and reducing the impact of the build, Galera opened up the main living area to natural light and the leafy landscape with an open facade of terrace space and glazing. A concrete corridor, wrapping around and inclining up the sloping dune to the house, connects the floating form to the forest terrain. The perforated circles on the concrete were designed to glimpse at the landscape at specific points, at the time that provides soft and changing lighting throughout the day.
Continuing to play with framing, light and shadow, the architects extended the roof slab out over the terraces as an overhanging concrete pergola, while the lower concrete beam overhangs to form a bench and open up a gap exposing the land below.
The interiors were design in industrial meets modern style, and I totally love the contrast between the natural landscape and the industrial interiors, which are tied so closely. The designer widely used wood, concrete and metal for décor. Every space has magnificent views of outdoors and of course there are some outdoors spaces that allow enjoying the views at their best.
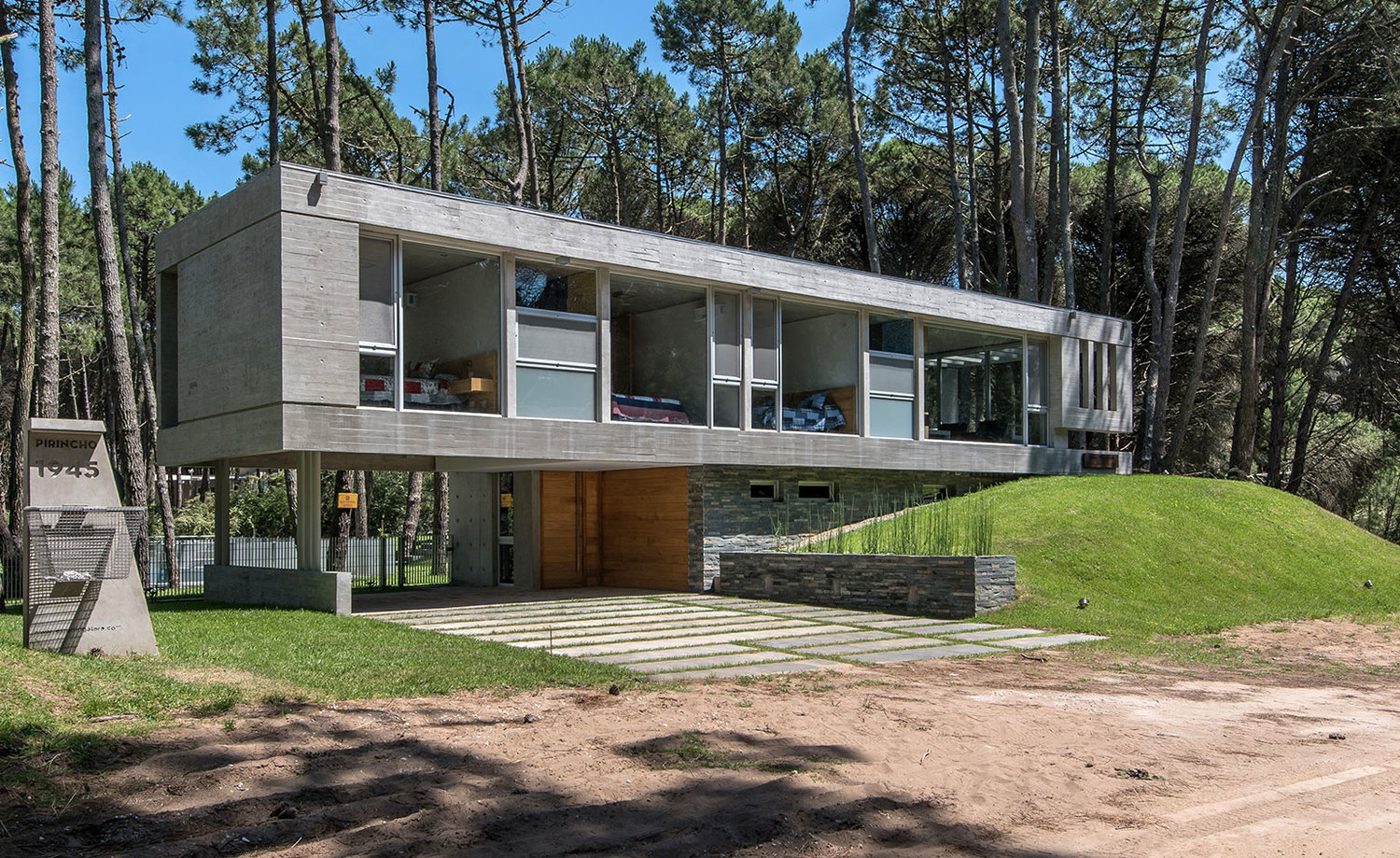
Everything was done to get the best views of the landscape in each spot of the house, so it was a bit raised above the ground.
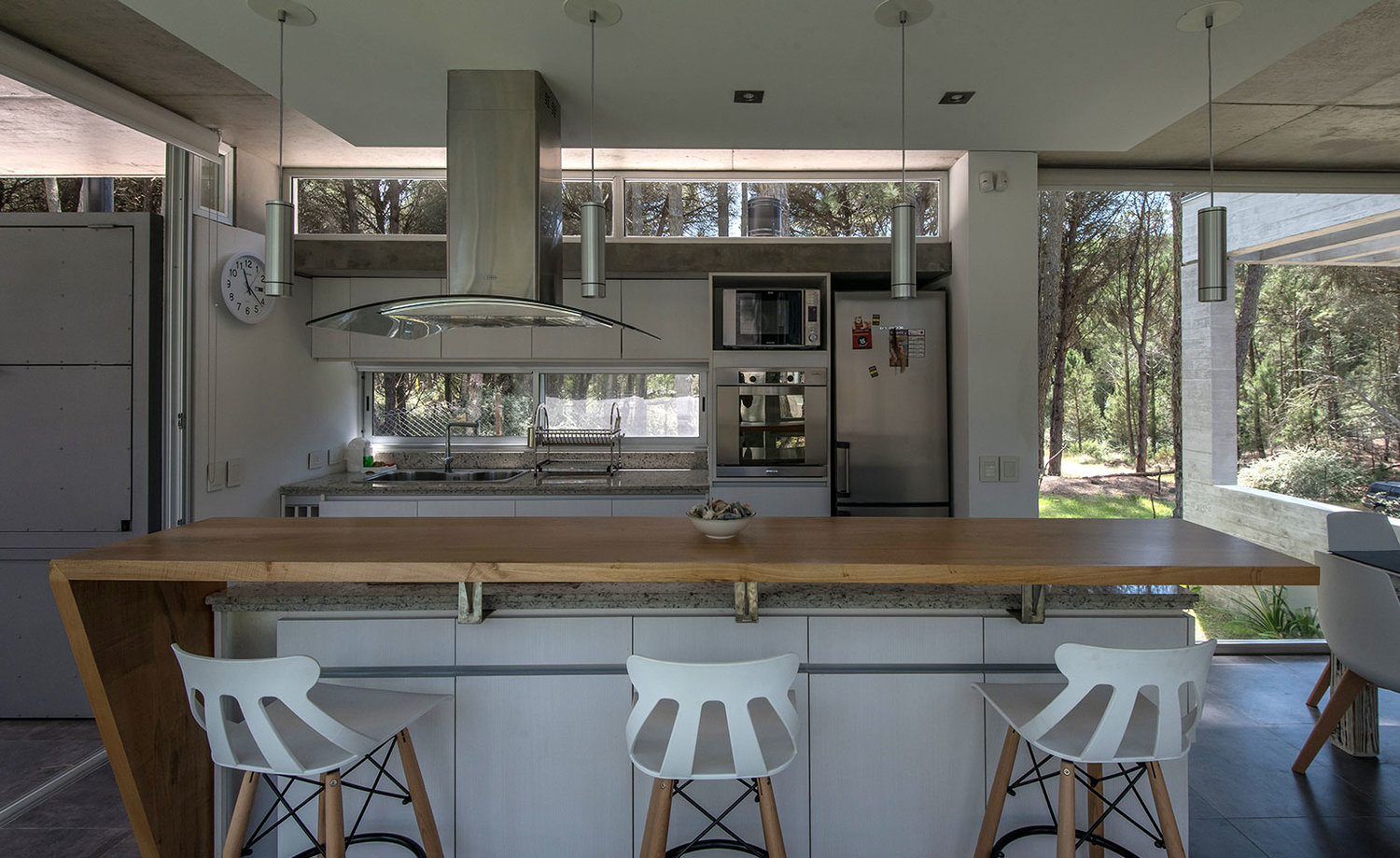
I love how contrasting are the looks of inside and outside, industrial spaces and a natural forest landscape.
