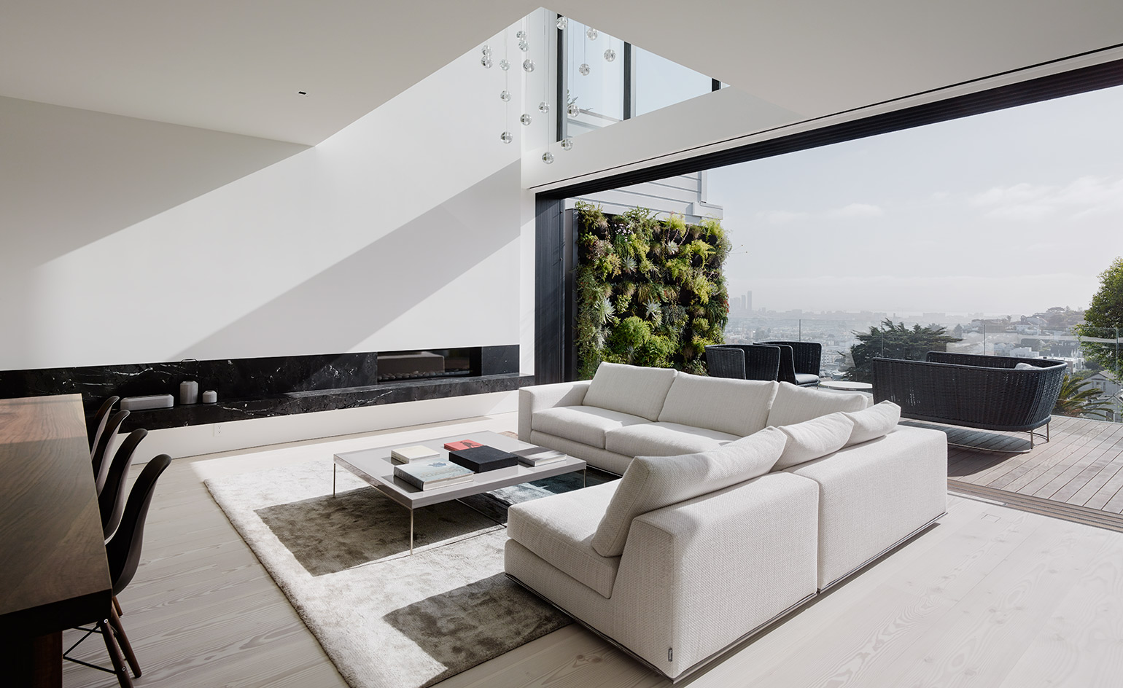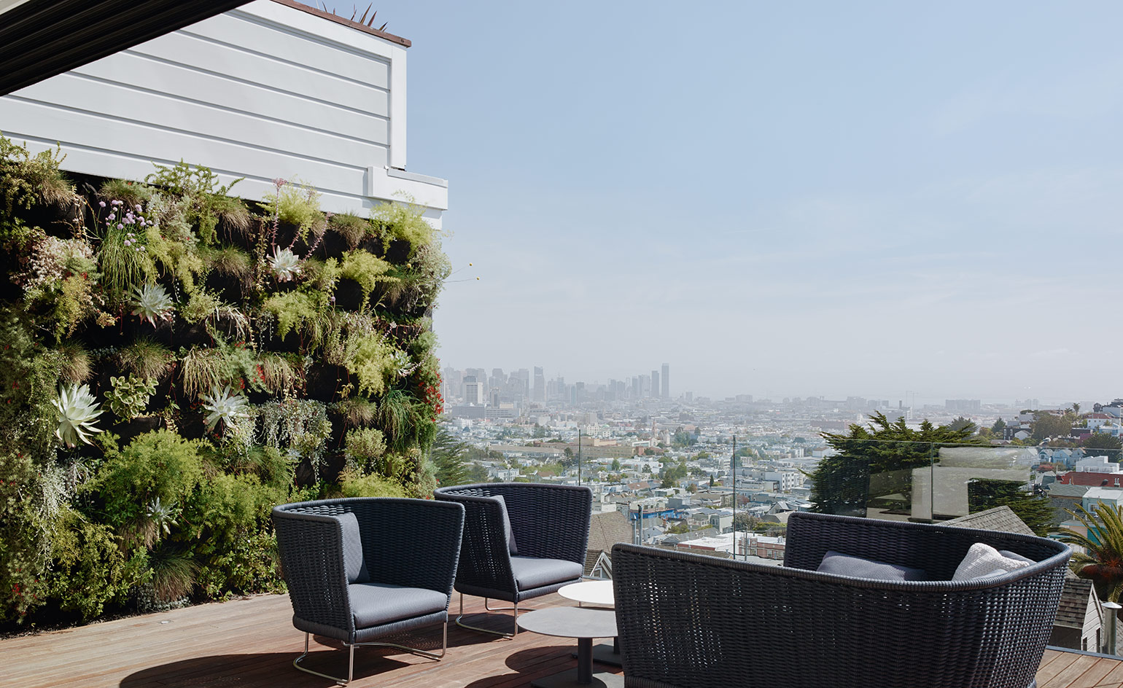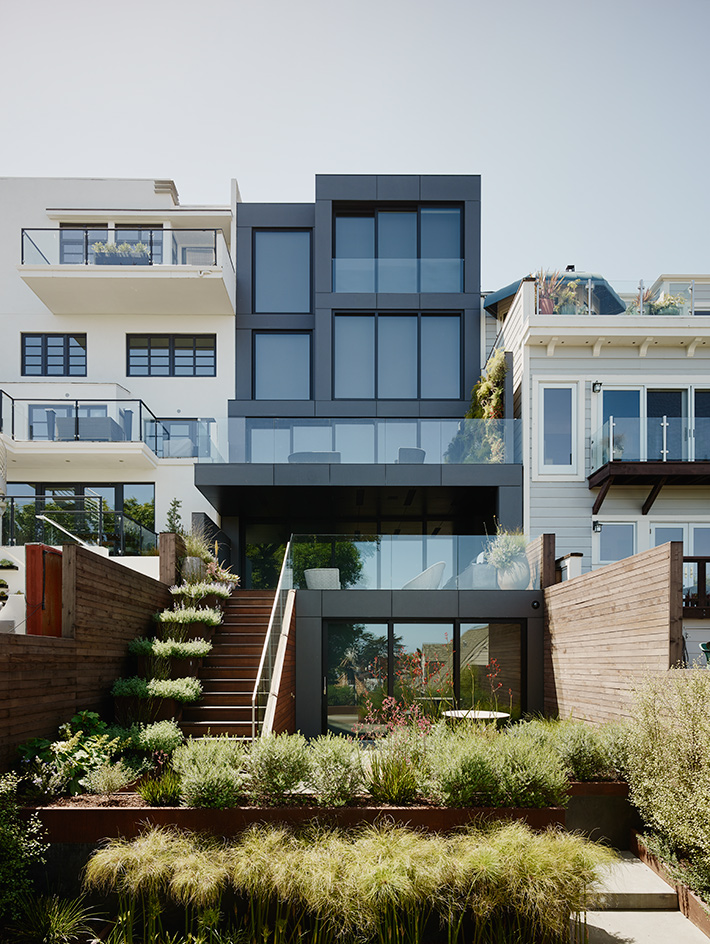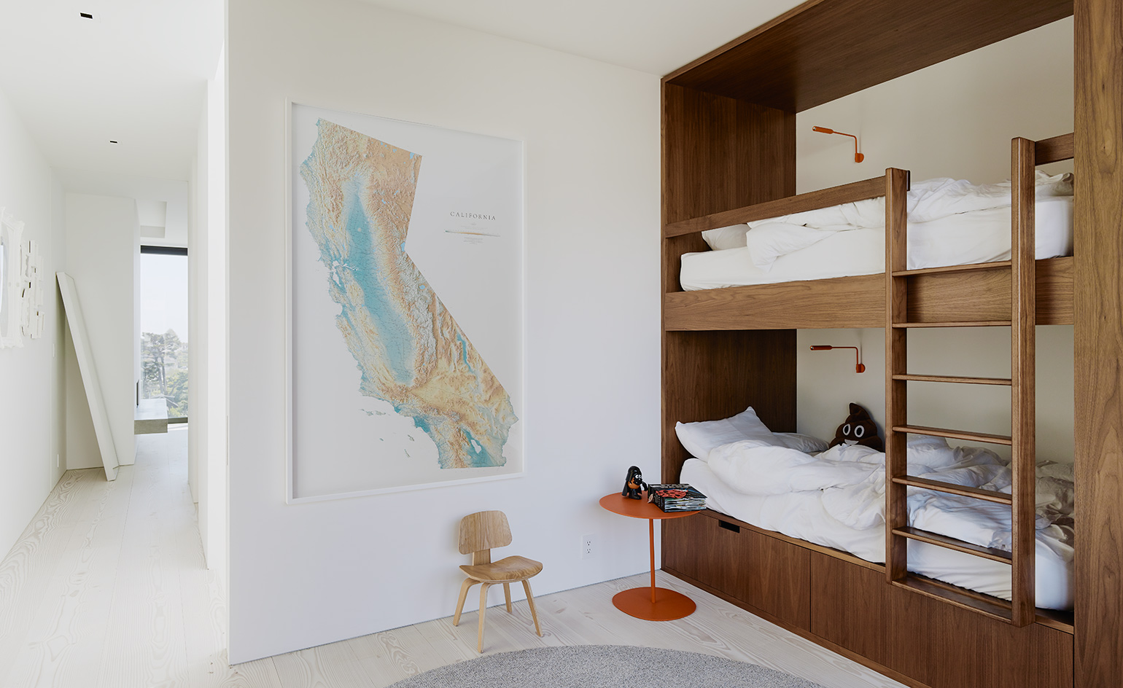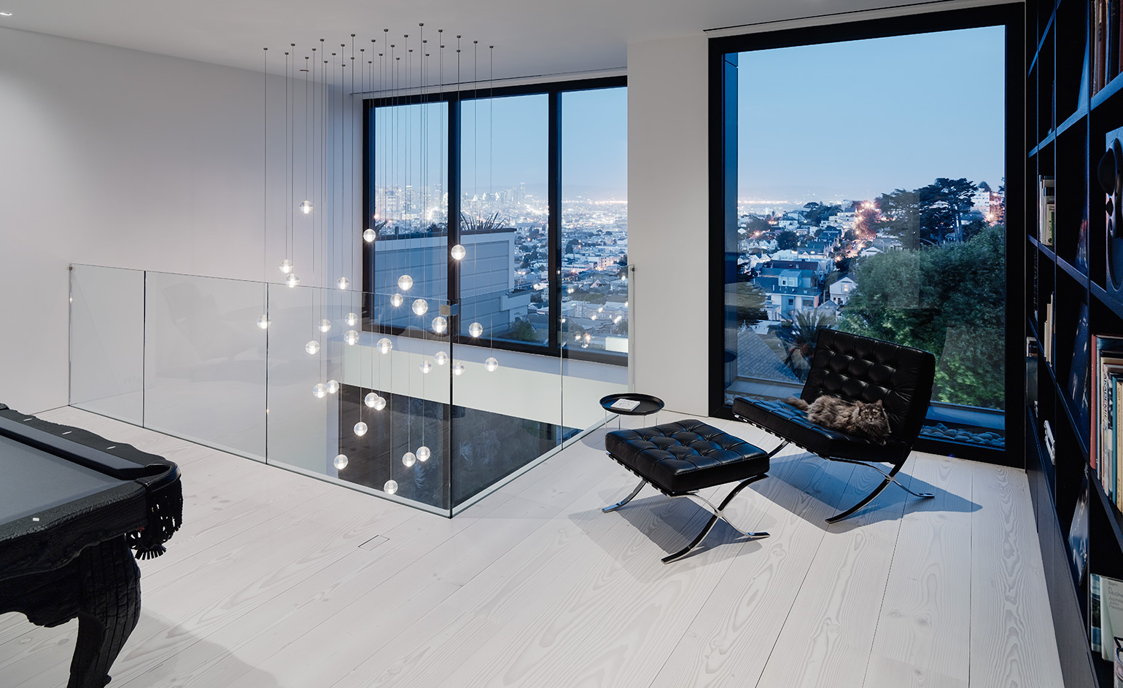The Remember House, clad in opaque dark panels, stands in sharp contrast to its surrounds. It sits on a thin, sloping parcel of land in San Francisco’s Noe Valley, designed by Edmonds + Lee Architects for a tight-knit family of three.
As a renovation project, it shares similar bones to the neighboring houses, but the dark façade was meant to stand out. The atmosphere inside the Remember House is ethereal: an immersive all-white interior palette and minimalist yet very elegant and luxurious interiors.
The kitchen is all-white, with lots of storage cabinets hidden behind doors with no handles for a pure look. A large kitchen island is clad with white marble, which adds a refined feel to the space and makes it more interesting.
The living room features large windows that fill the space with light. The double height ceiling is highlighted with an adorable lighting fixture that reminds raindrops falling down. There’s an eye-catchy black marble shelf that adds interest and a dining space with a home bar in front of it.
My favorite space here is the master bedroom, this is beauty! There’s a glazed wall, a comfy bed, a built-in fireplace, a mirror and a shelf – nothing else and nothing is needed more. The bedroom has amazing views of the city and looks very welcoming.
The social area with bookcases and a pool table has black furniture and decorations, which contrast the space décor itself. The views here are also jaw-dropping, this is what the designers focused a lot.
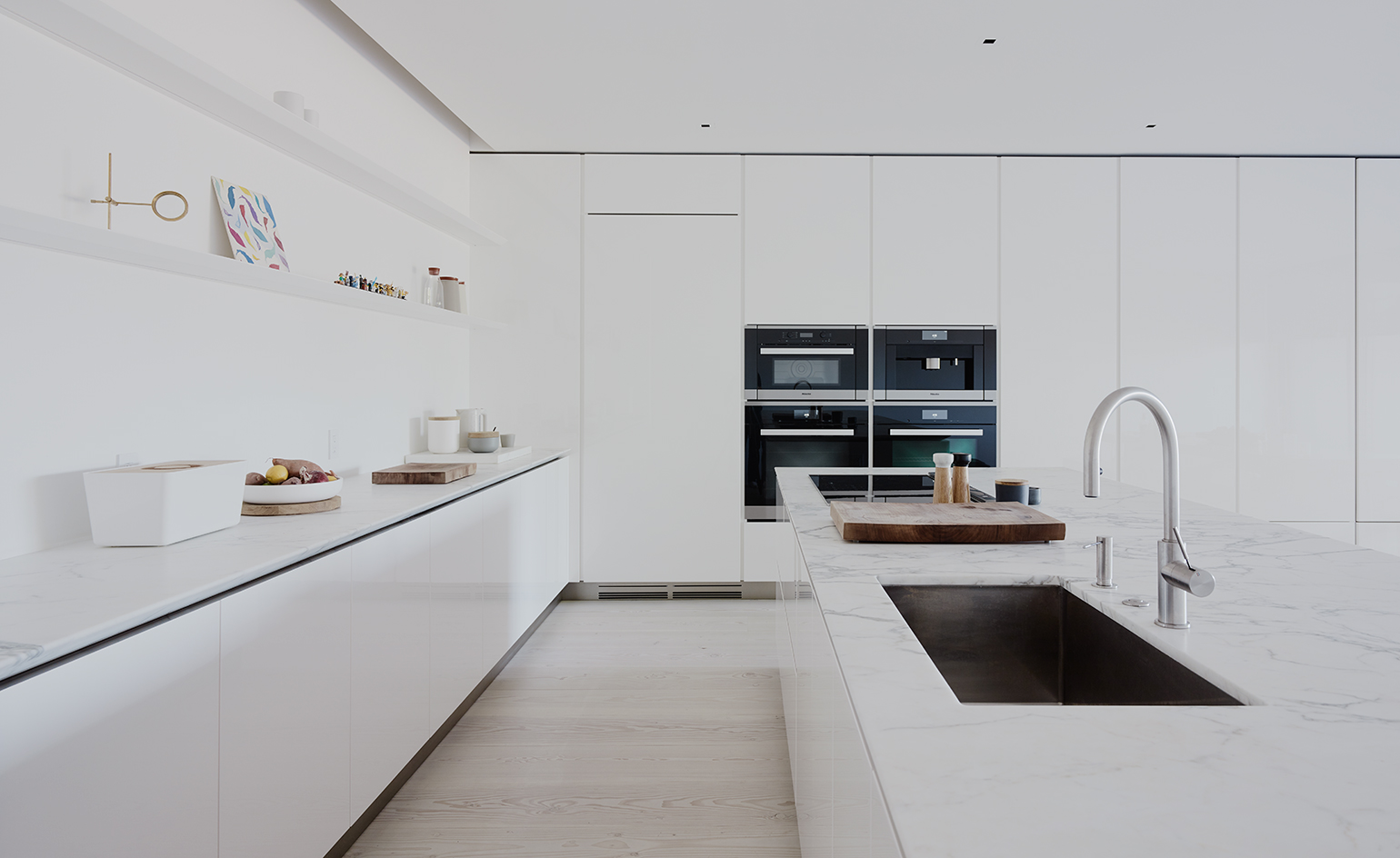
The kitchen is all-white, with no handle cabinets and built-in appliances to give it a sleek look.
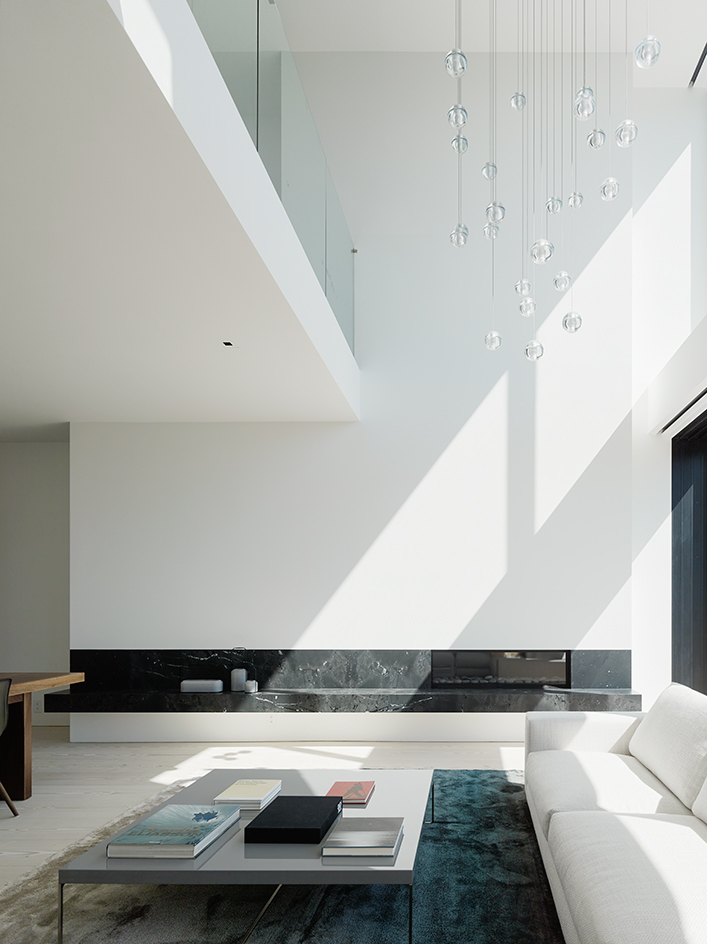
The living room is also white, with a black marble shelf and a gorgeous glass bubble chandelier to accentuate a high ceiling.
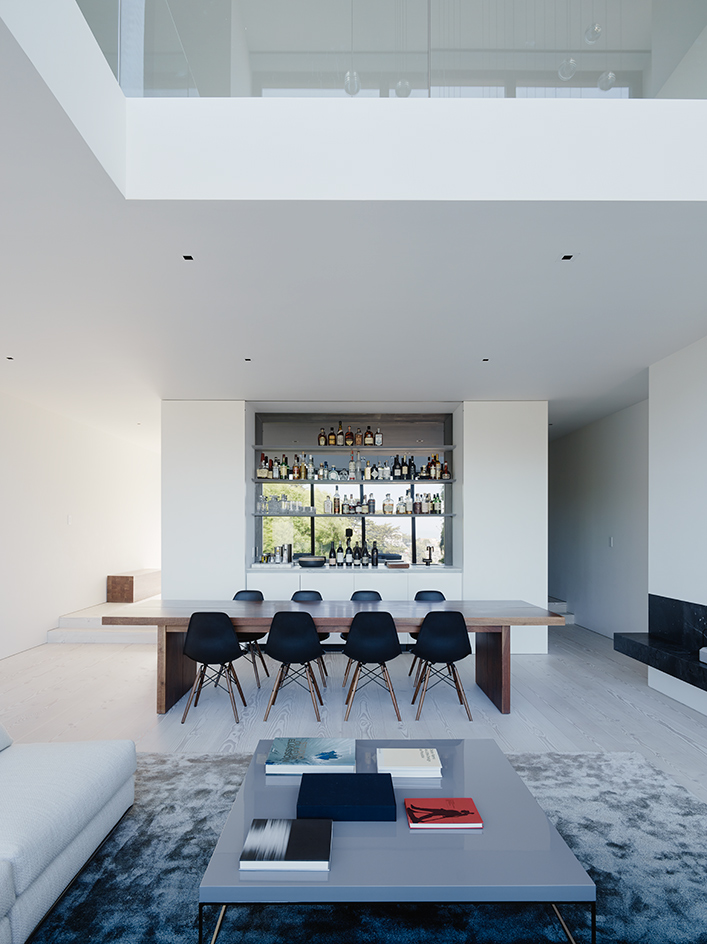
The dining space is also here, with a dining table and black chairs, there's a home bar in front of this zone.

The master bedroom features a glazed wall with jaw-dropping views, a built-in fireplace and a large bed.
