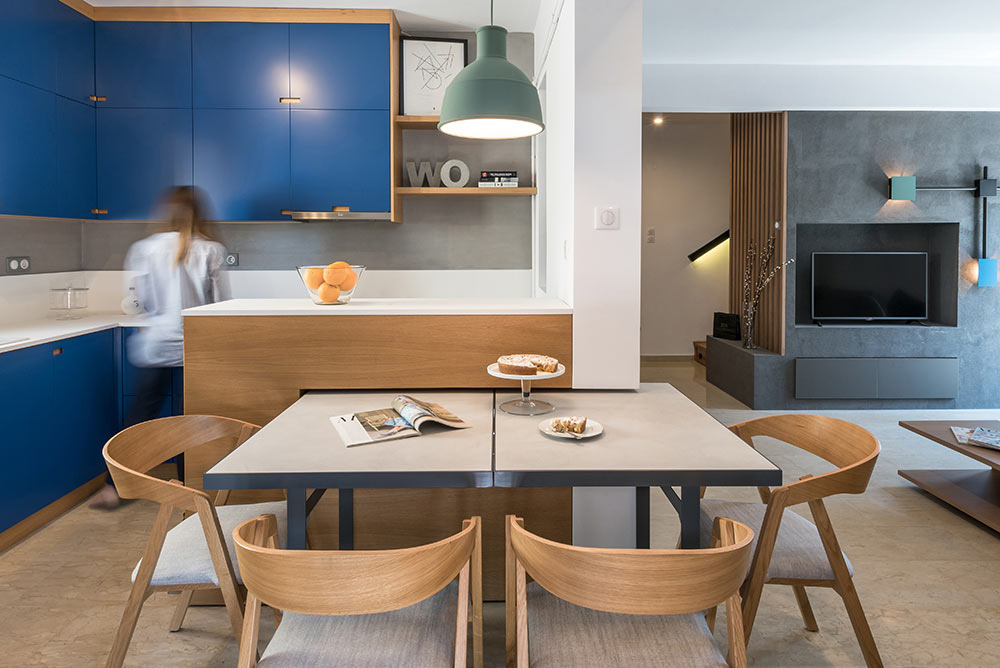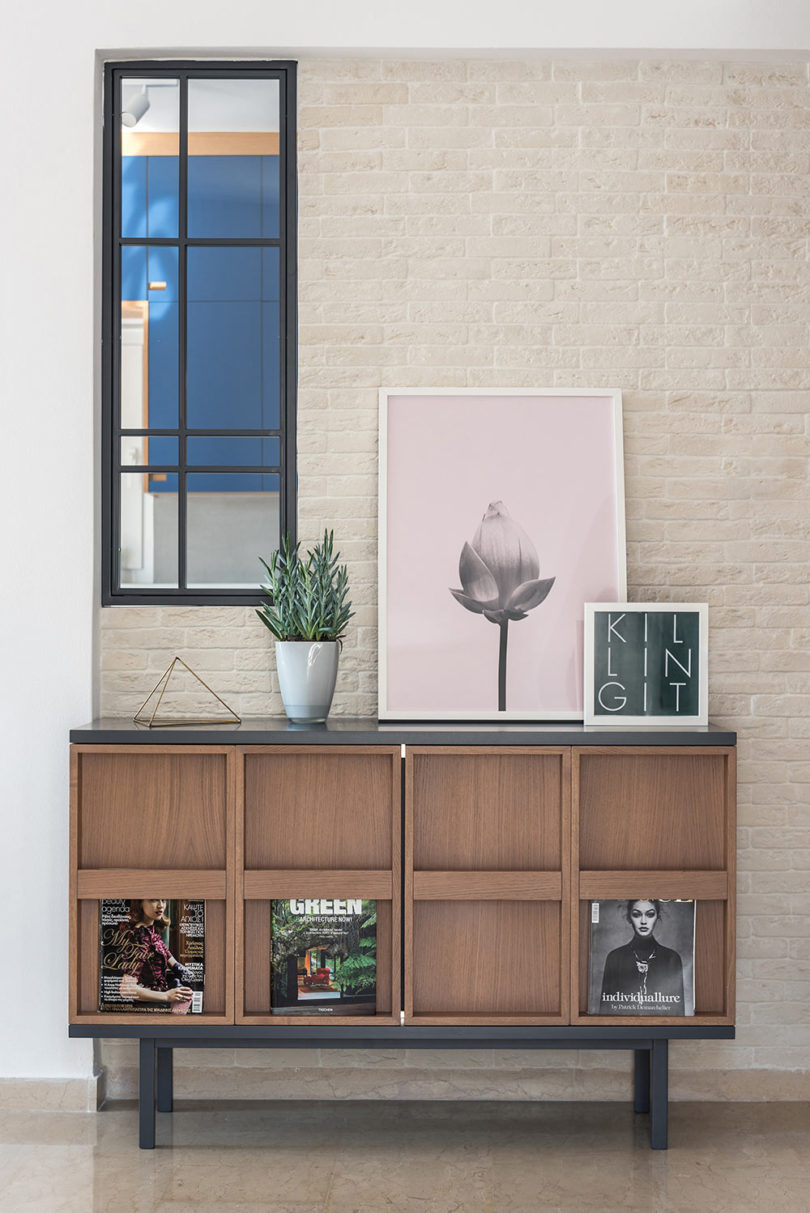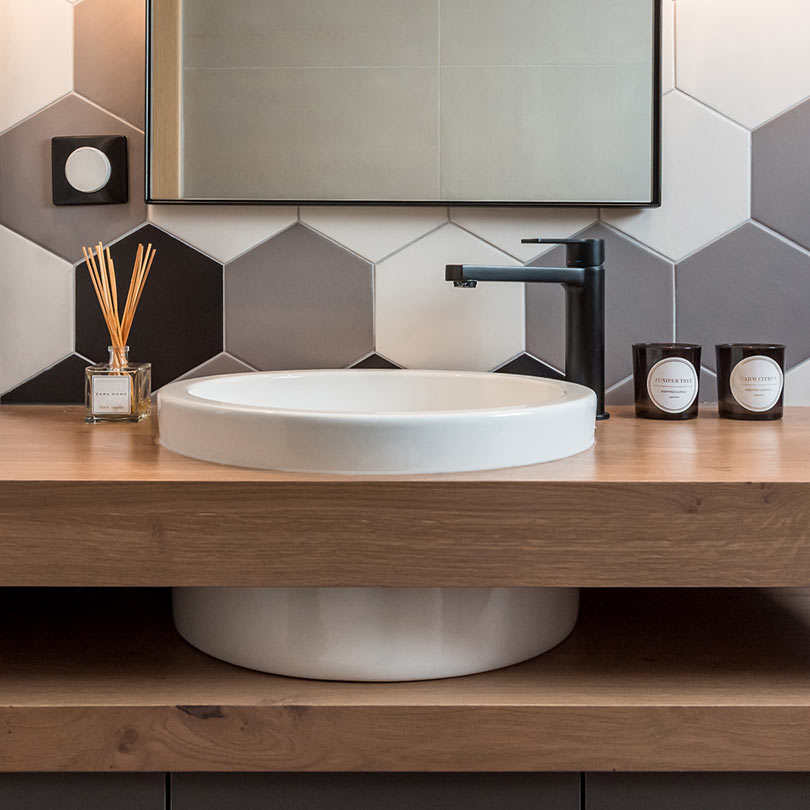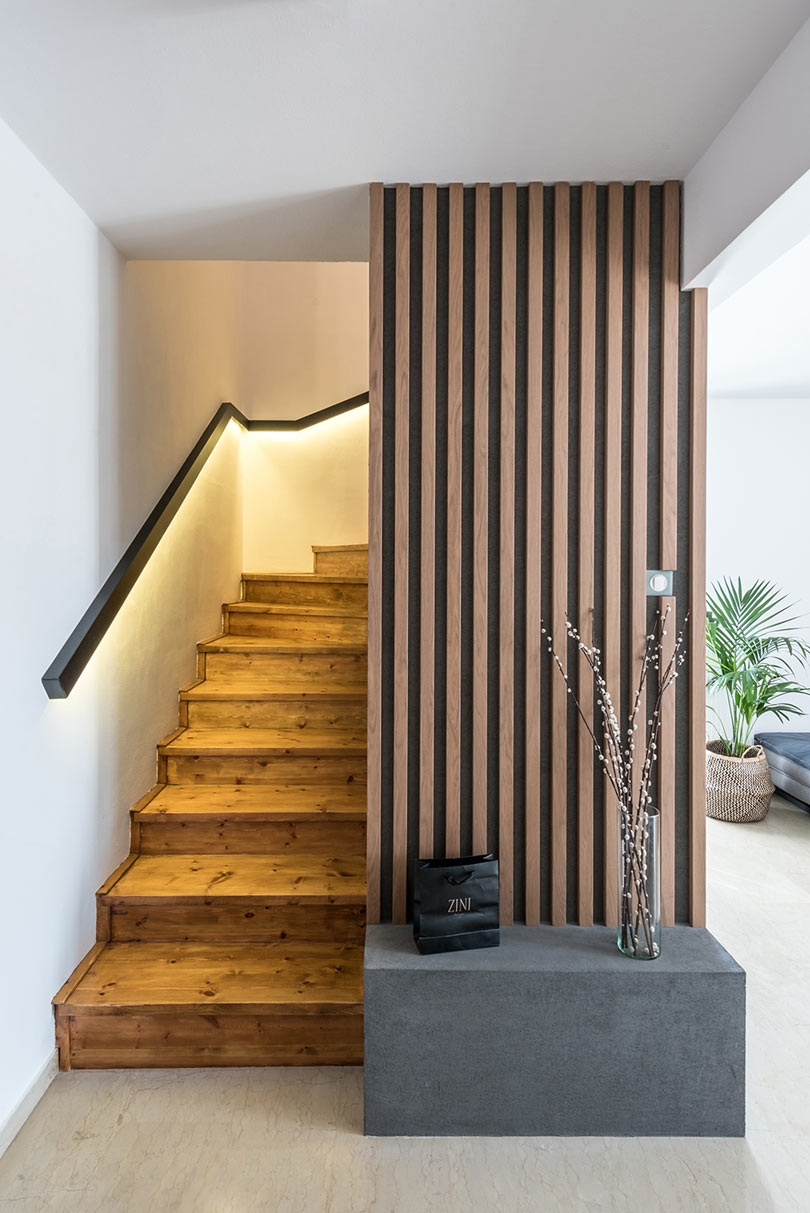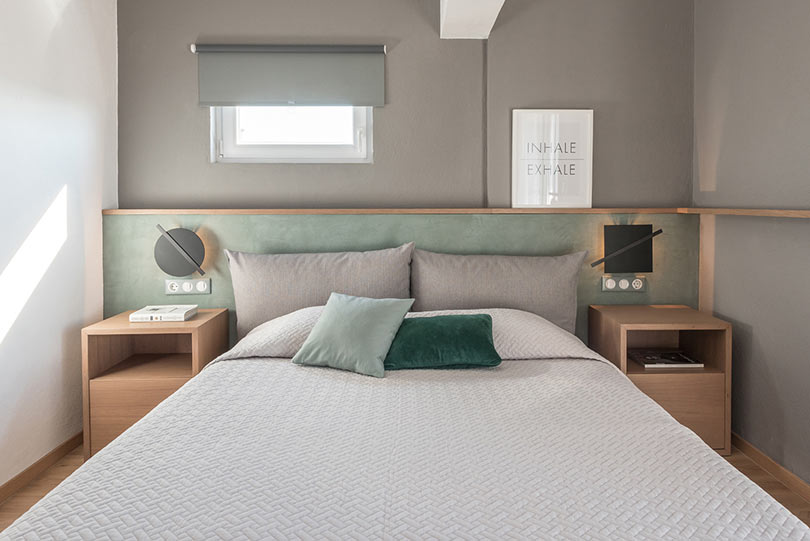Spanning just over 1,000 square feet, this contemporary duplex in Thessaloniki, Greece, overlooks the Thermaic Gulf and was designed by NORMLESS Architecture Studio for a young, growing family. The project scope involved a full renovation of the two-floor space to create a functional, cozy space for the homeowners.
The modest square footage required utilizing every bit of space by modifying the layout to create an open plan for improved sight lines and functionality. The lower level houses the more public spaces, including the kitchen, living room, guest bedroom, and bathroom, while the upper level comprises two bedrooms and a bathroom.
The kitchen features rich blue cabinets, warm woods, and black details. Throughout the rest of the interior, the designers utilized a white, black, and grey color palette with accents of green and blue.
The living room has adorable marble tile floors, a cozy sofa and a plain a wicker planter, the TV is hanging on a concrete accent wall – everything here is modern and cozy, made for living, not displaying. The dining zone is in between the kitchen and the dining room, a part of the wall is even cut out to accommodate the table, and next to it you can see an eye-catchy sideboard with magazine holders.
The stairs is made of wood, and the railing is lit up. Upstairs, a series of wardrobes line one wall with black and white herringbone tiles covering the floor. The master bedroom is done in mint and grey, and creative wall lamps show where who sleeps.
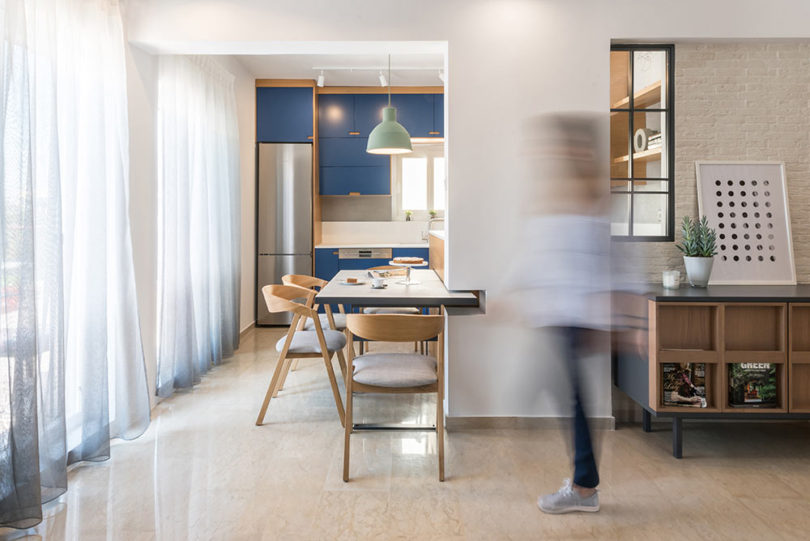
The kitchen is blue, the eating zone is integreated into a kitchen island, which extends to the living room.
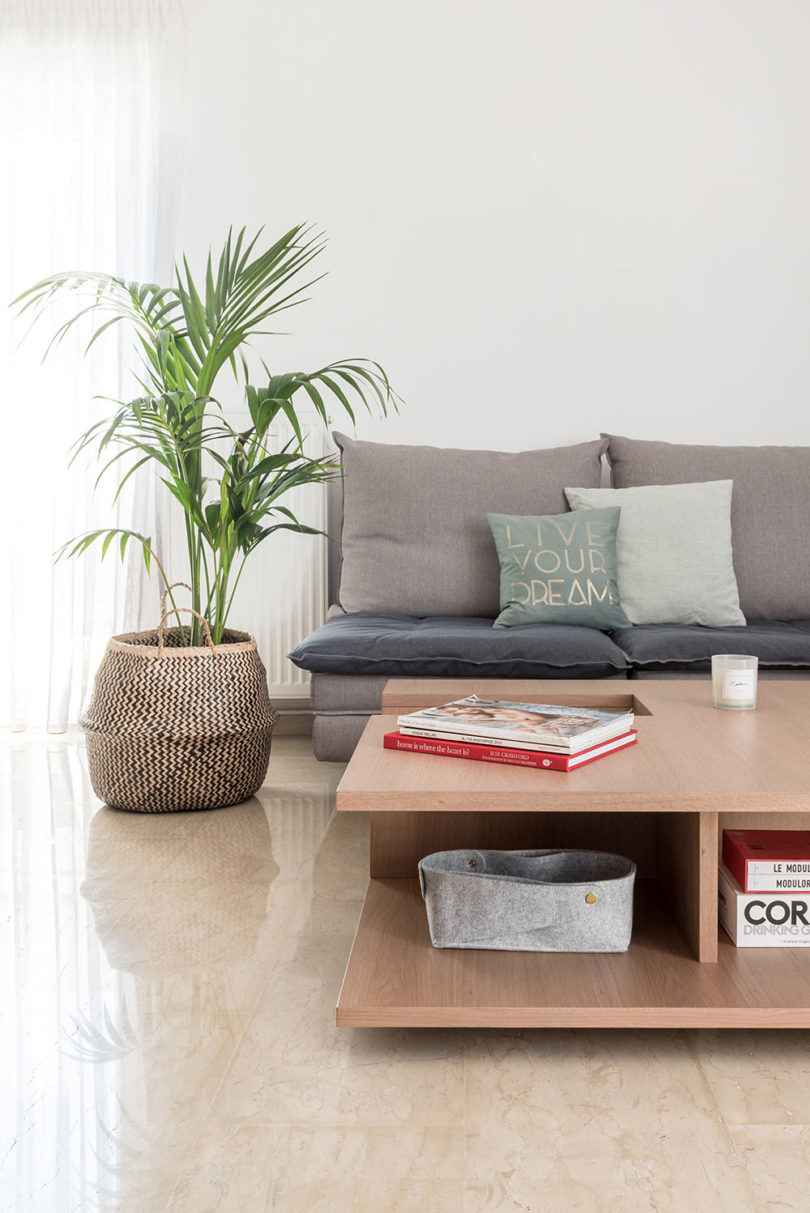
The design and decor is modern, livable and cozy, the furniture is contemporary, and marble tiles on the floors aren't only a durable but also a chic solution.

The floors upstairs are clad with tiles in a herringbone pattern, and there are a lot of wardrobes for storage.
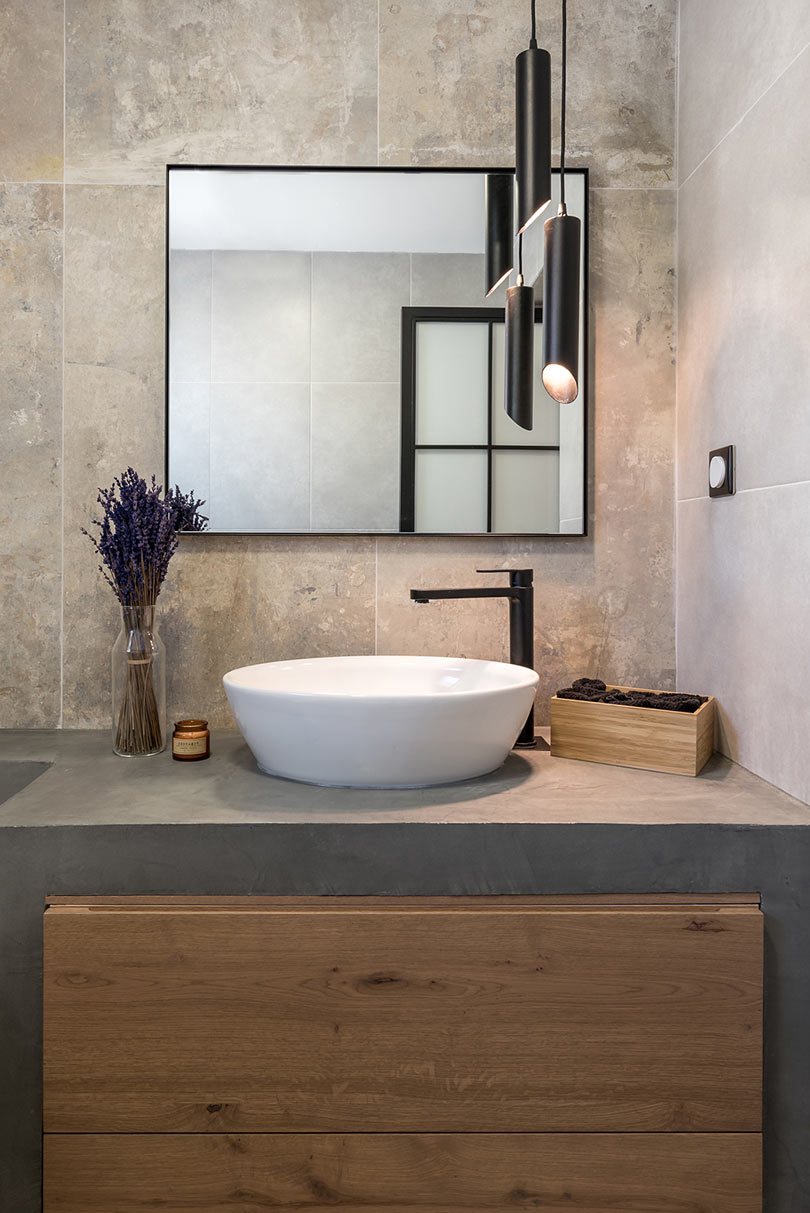
The master bathroom is clad with stone tiles, and the vanity is concrete, modern pendant lamps add a contemporary feel.
