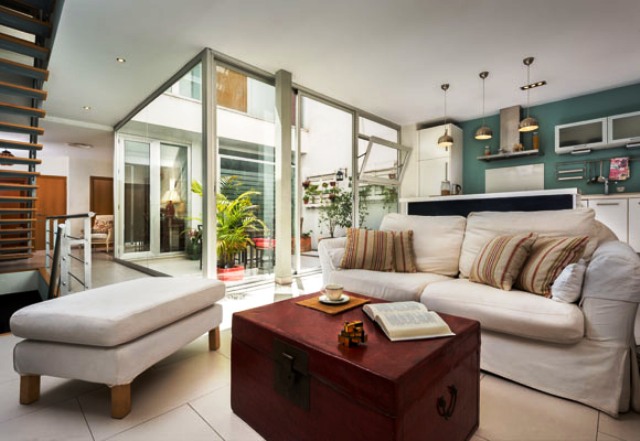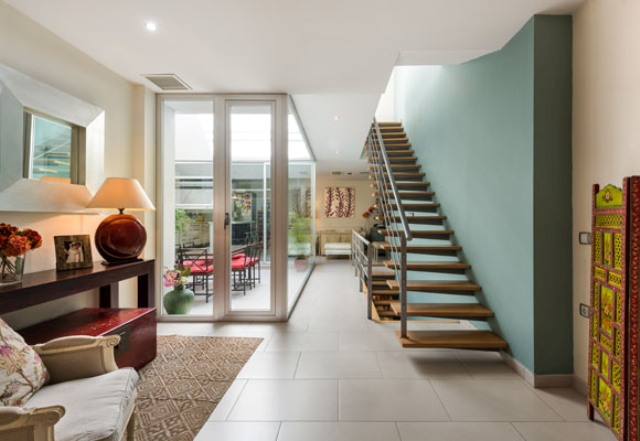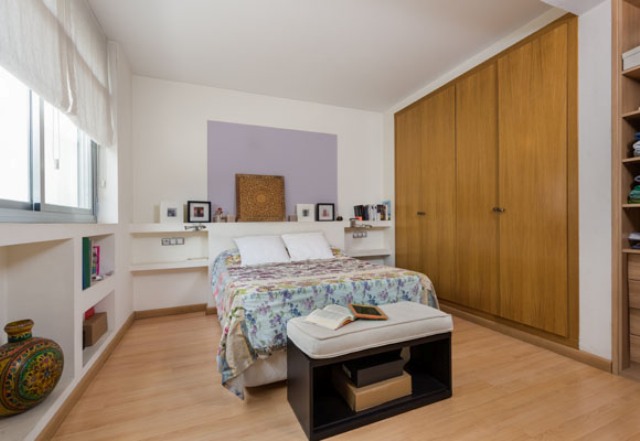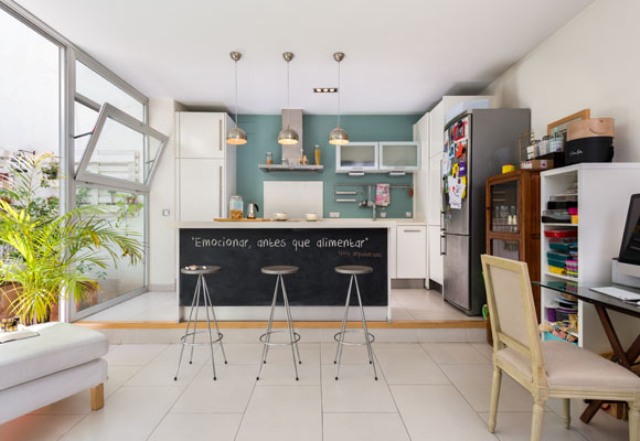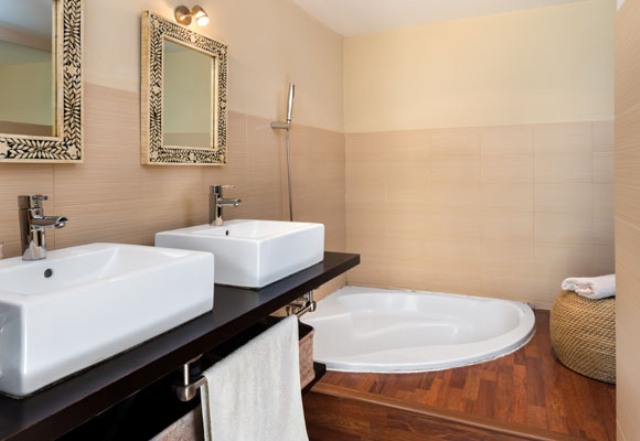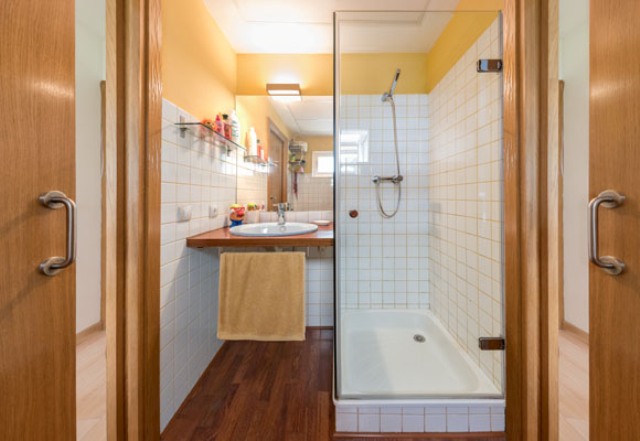This house is one of the last works by the architecture studio U + G; it was designed for a young couple in Sevilla. The whole house is built around a central patio of 25 square meters, which helped to achieve greater lighting and ventilation and provide more privacy.
The decor combines classic touches with a brushstroke of contemporaneity that turn this house into a modern place. Each space is very bright thanks to large windows arranged in every room and a glass clad patio. Most of rooms are decorated in neutral shades, with addition of natural wood and some not very bright touches like green, lavender or red. Such a use of colors and materials helps to unify the spaces into one flowing home.
I totally love the kitchen, which is perfectly integrated into the living-dining room. The kitchen island separate the spaces, it’s an interactive piece with a chalkboard finish and the platform on which the space is situated makes it a separate bar. Here you can see the living space with neutral upholstery, a red leather trunk and a small working space.
The master bedroom reminds of a Japanese garden. There’s a large wardrobe built into one of the walls, some built-in under the window storage and built-in storage on each side of the bed. The headboard wall is accentuated with a lavender touch, there’s some East-inspired art.
The bathrooms are done with neutral tiles and natural wood, in the master one there’s a sunken bathtub and a double vanity, and the second features a shower. Get more of these beautiful spaces below!
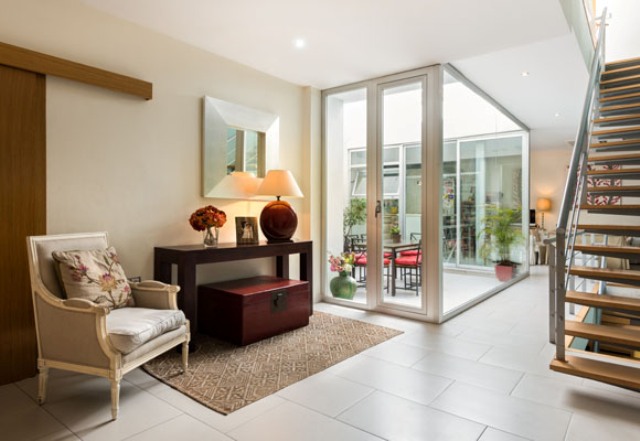
The interior is done in neutral tones and features several red leather trunks used for storage and as coffee tables.
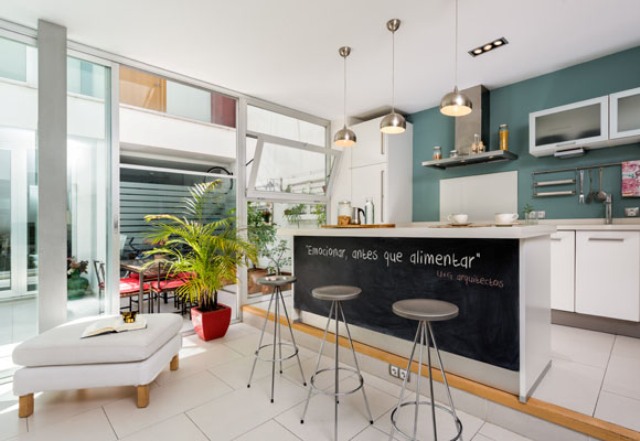
The kitchen features a chalkboard kitchen island and it's located on a platform to separate the space.
