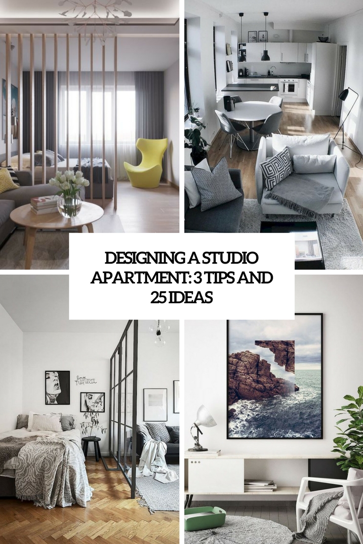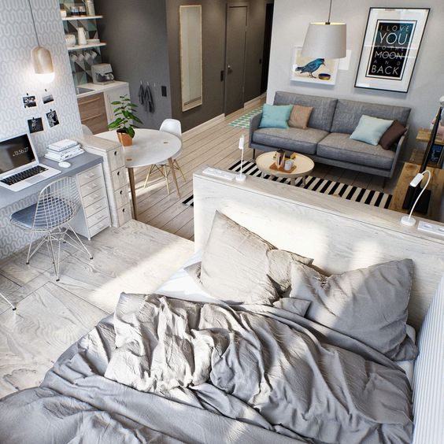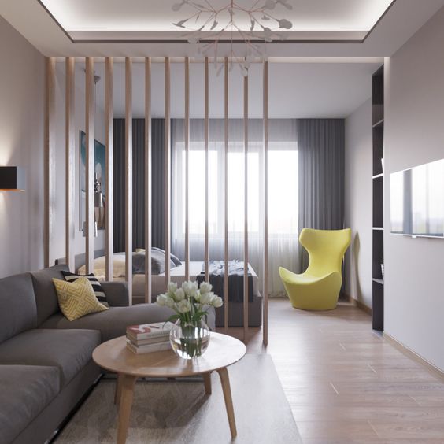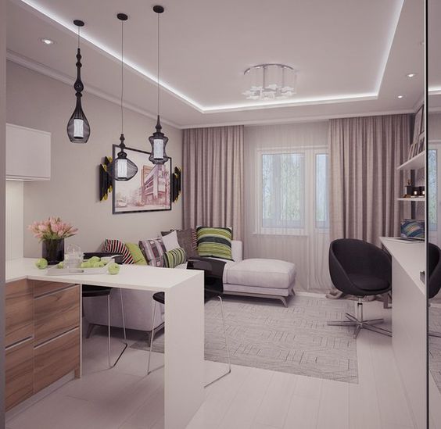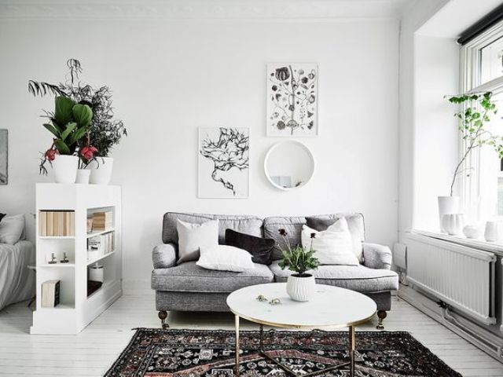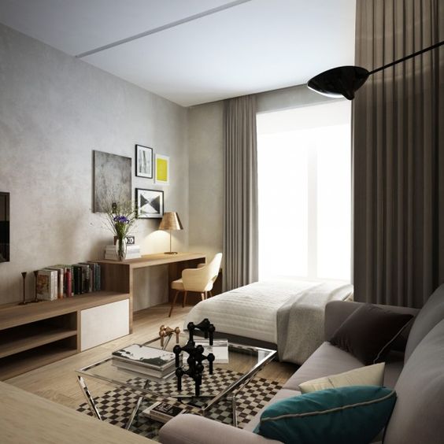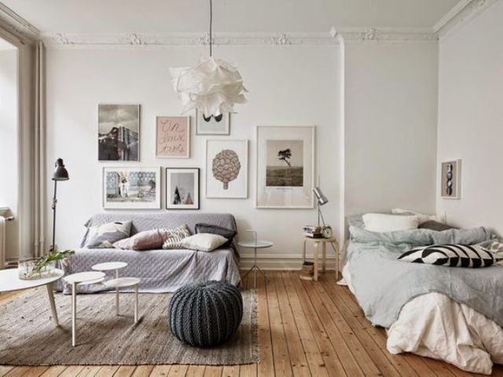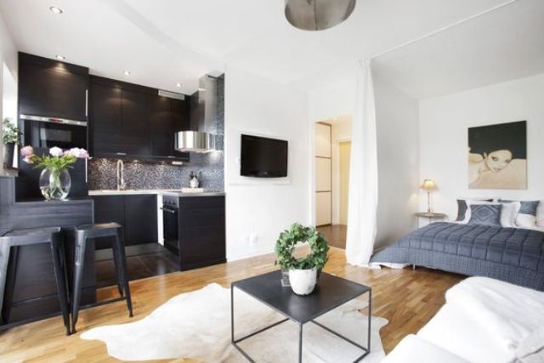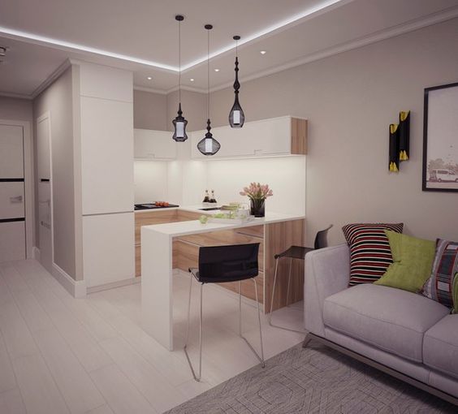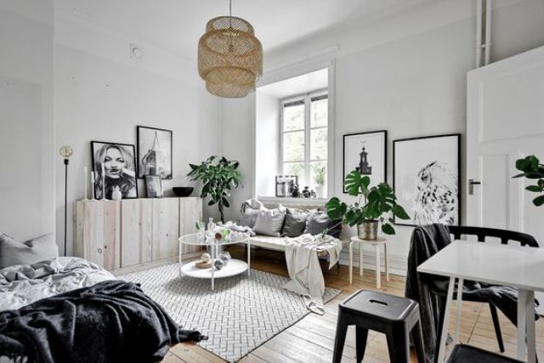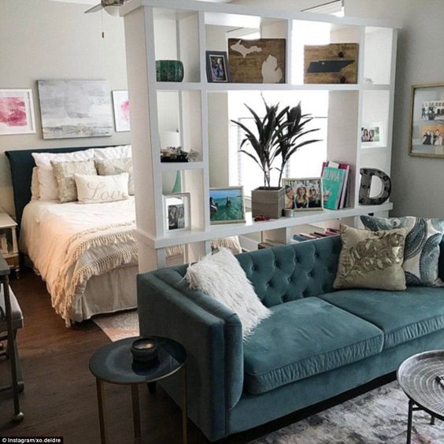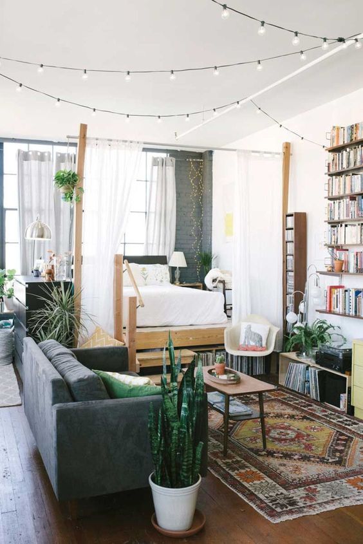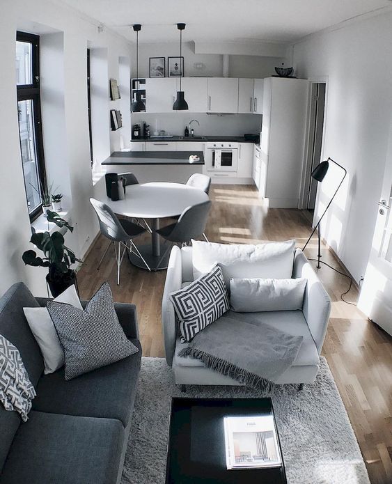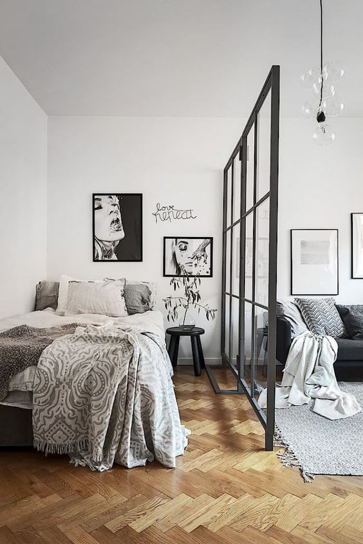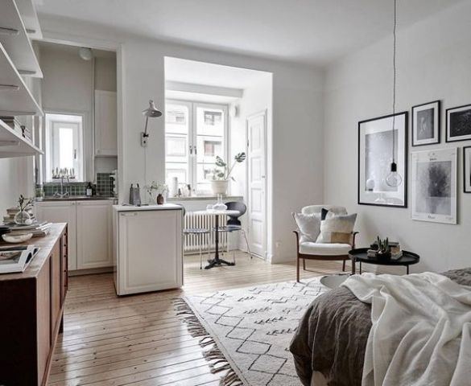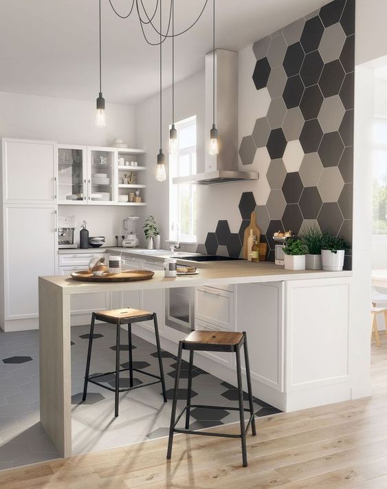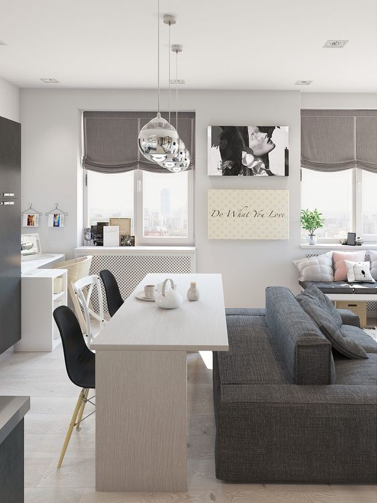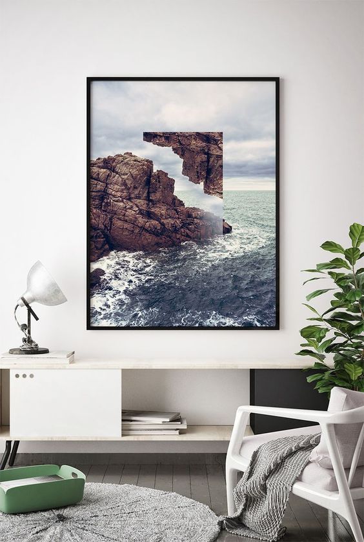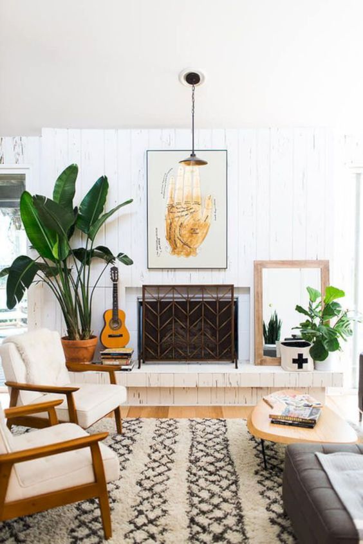Designing a studio apartment is a tricky thing: you do smart zoning so that every space was separated, at least visually but the whole apartment looked unified and chic as the parts are flowing into each other. Let’s consider some tips for designing such a dwelling and have a look at examples.
Choose A Single Color Scheme
Don’t choose too complicated colors schemes with lots of prints tend to make your home look too busy and consequently, too small, and we don’t need it. Besides, too many colors and prints will be difficult to match in different zones. Forget it and go for simple color scheme with 2-3 colors to tie your entire studio together and achieved a stylish and airy unified look.
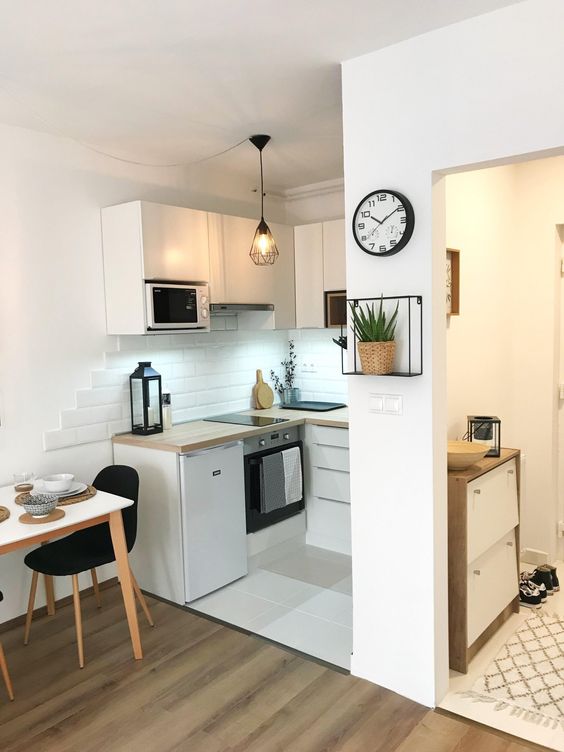
A very small studio apartment done in white and touches of light-colored natural wood.
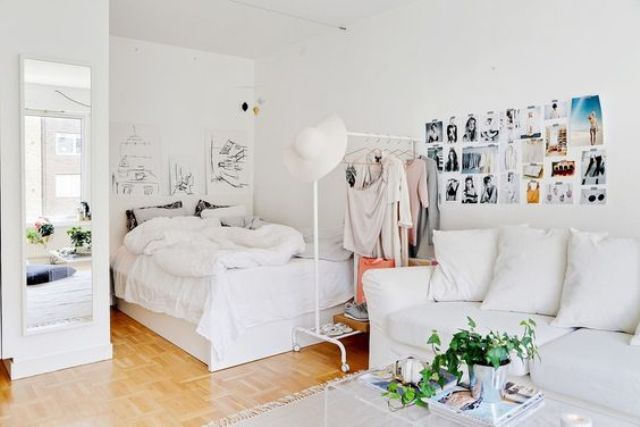
White is the most universal color for any space and it makes it look bigger, so choosing it is a win-win idea.
Divide Wisely
Zoning or dividing your space is essential in any layout and a studio is no exception. First of all, separate your sleeping space somehow, even if you think that it’s not necessary after some time you’ll come to it. Your sleeping zone is the most private one in the layout, so keep it private adding some space divider – it may be even a glass one but still it’s a must. Think of zoning the rest of the space too, you may not add space dividers but just visually, it’s a great idea that won’t make your space feel smaller. A well-placed sofa or dresser is all you need to visually divide the spaces – so easily!
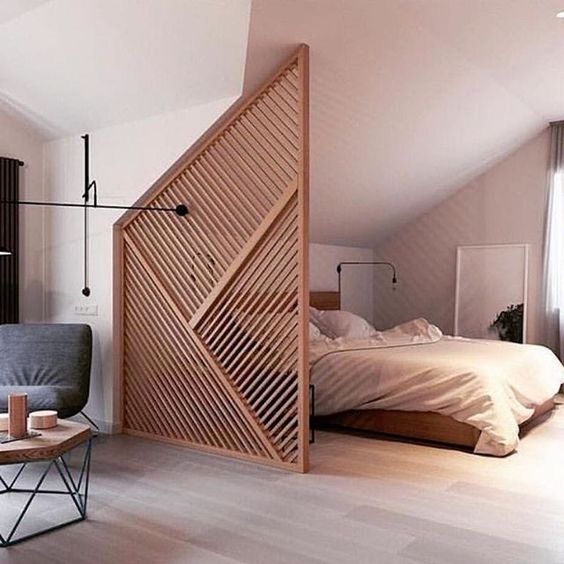
A creative geometric plywood space divider that perfectly fits the space and highlights the attic roof.
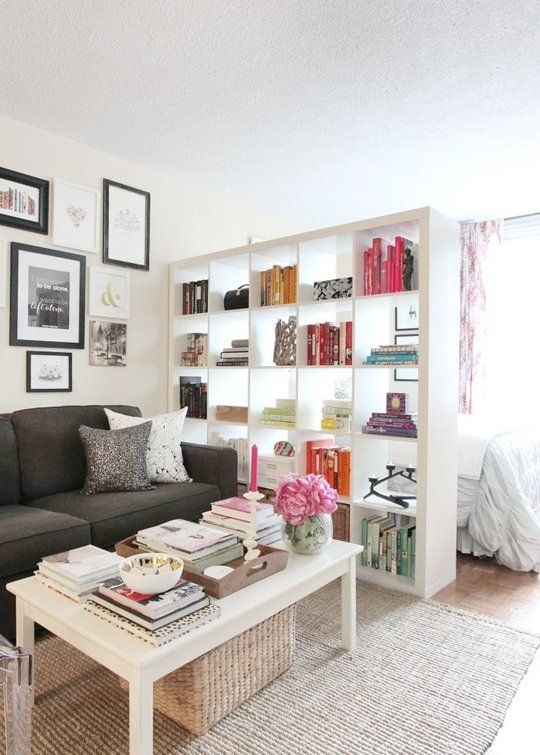
The zoning is done with a large bookshelf, it doesn't look bulky and doesn't prevent light incoming.
Create Visual Height
When dealing with a small footprint space, visual height is exactly what you need to make it look harmonious and not that small. While looking upward, you’ll see the home as a whole and not just as a small space, and there are several ways to do that. Vertical shelving units, space dividers, vertical mirrors are right what you need to add a bit of height to your home. Yes, your space dividers and smart placed vertical shelves will not only separate the space but also make it look higher.
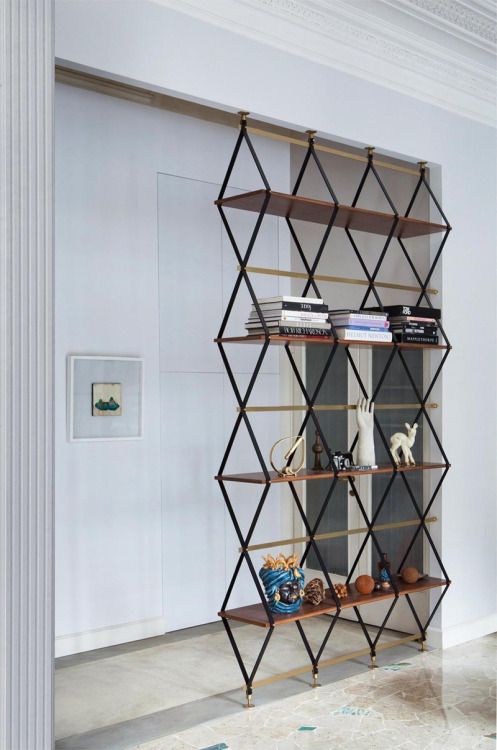
Such a vertical shelving unit is a great piece to rock in any space, it will add height and divide the spaces.
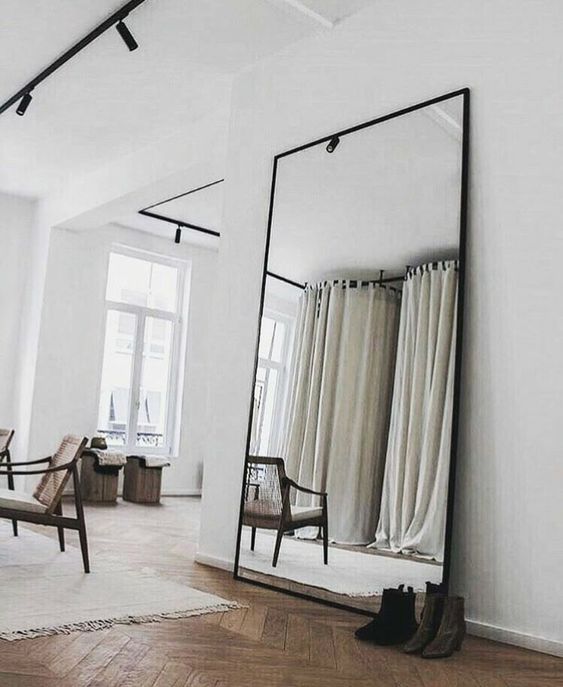
An oversized vertical floor mirror will add visual height, can be used for dressing up and will visually enlarge the space.
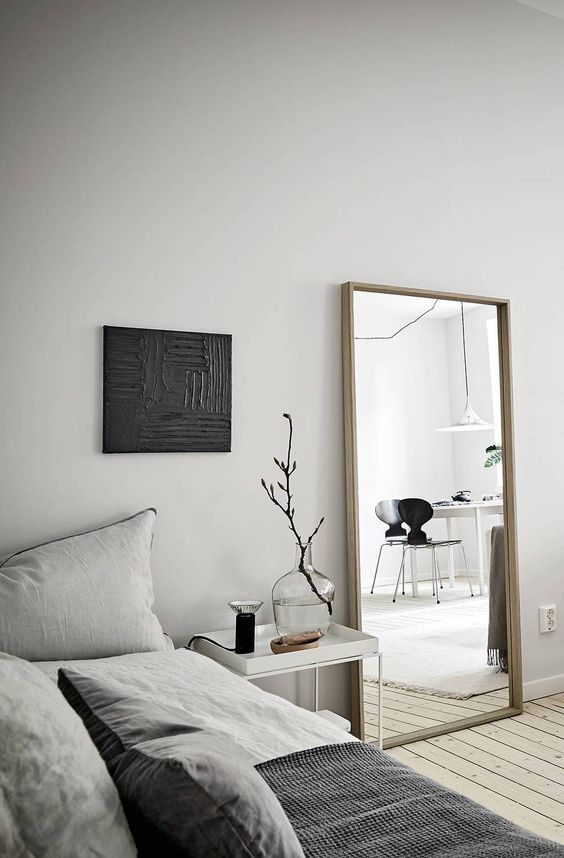
A simple vertical mirror in a wooden frame is always a good idea and it will fulfill many functions.
