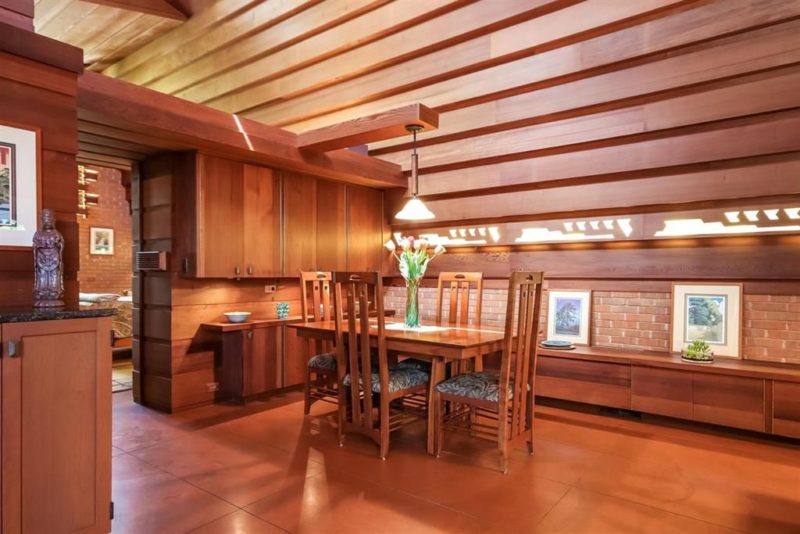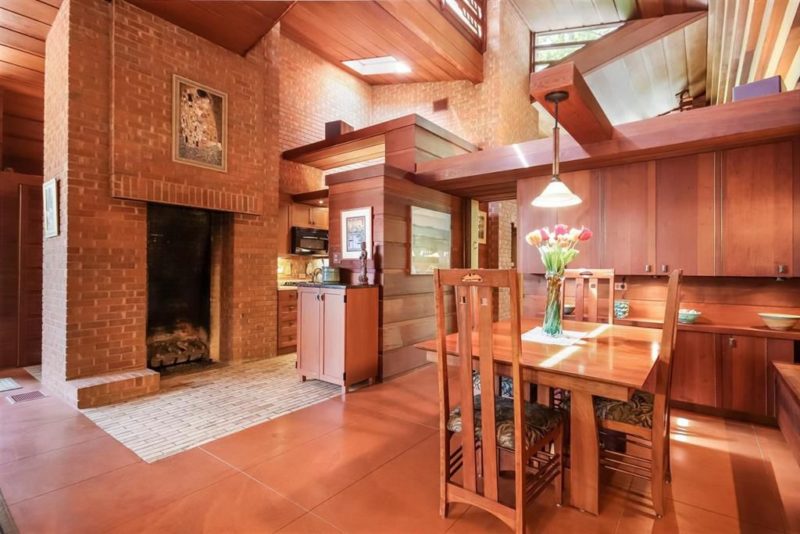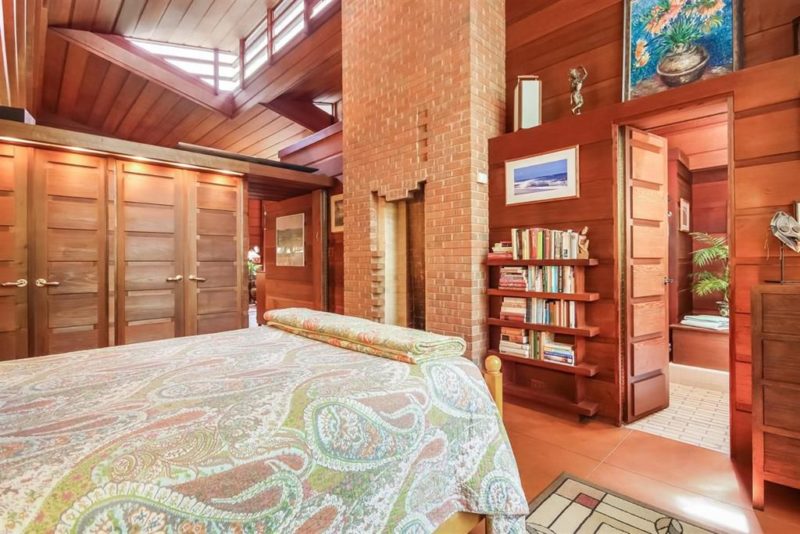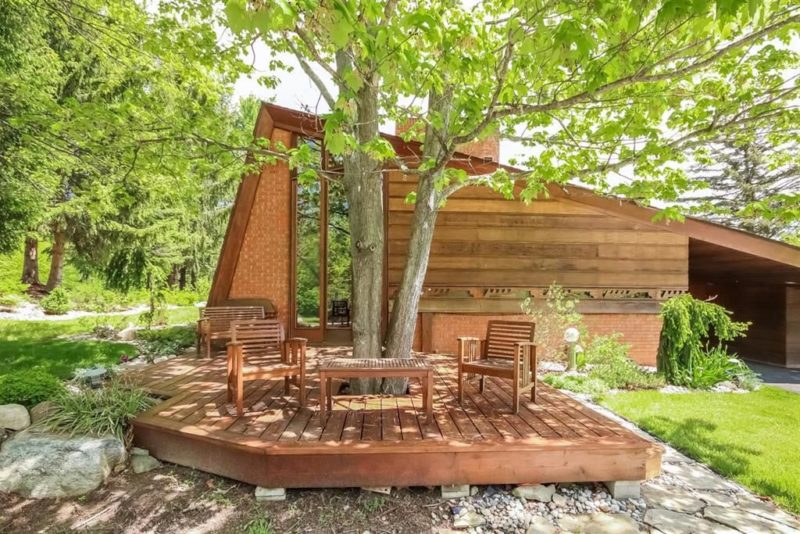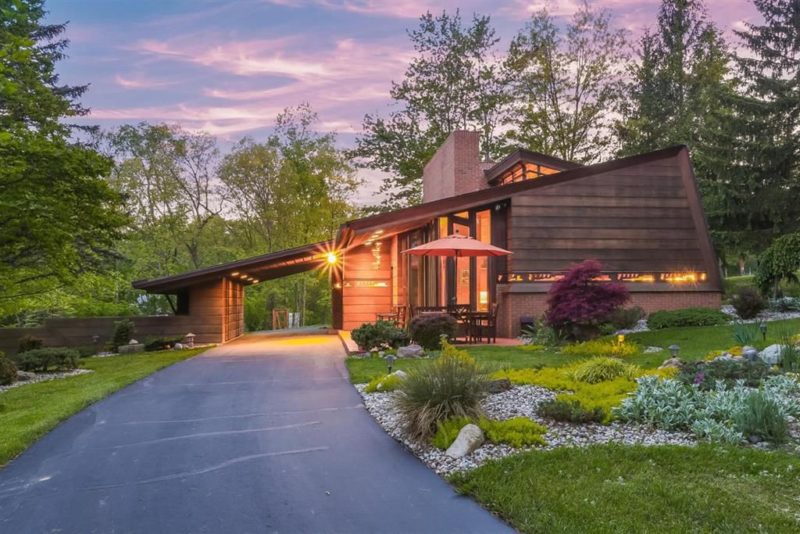
This compact home was built in Michigan by Frank Lloyd Wright and it shows off his architecture principles.
Frank Lloyd Wright was a famous architect known for his gorgeous mid-century homes, and today we are featuring one of them.
The house took 40 years for this design to be fully realized. Frank Lloyd Wright originally designed the compact home for a retired schoolteacher. The location embodies his principles of organic architecture, intertwining the house and the 10-acre property of gardens, sloping lawns and old-growth forest overlooking Honey Creek.
The home was specially designed to weather the area’s harsh winter climate — exposed glass was minimized while the steeply sloping roof was engineered to shed snow and highlight the decoration of icicles in winter. The house has slanting layers of wood, glass, and ceilings that reach 25 feet high. The whole home design is all about redwood panels that can be seen in literally any space. Red brick and even reddish concrete floors make the home complete and harmonious and these red shades create a warm ambience that seems to embrace you upon entering.
The house includes vast outdoor areas done with Japanese influence. Drawings and blueprints from the Wright Foundation are included in the home confirming the house is certainly an authentic Frank Lloyd Wright design well-executed and maintained.
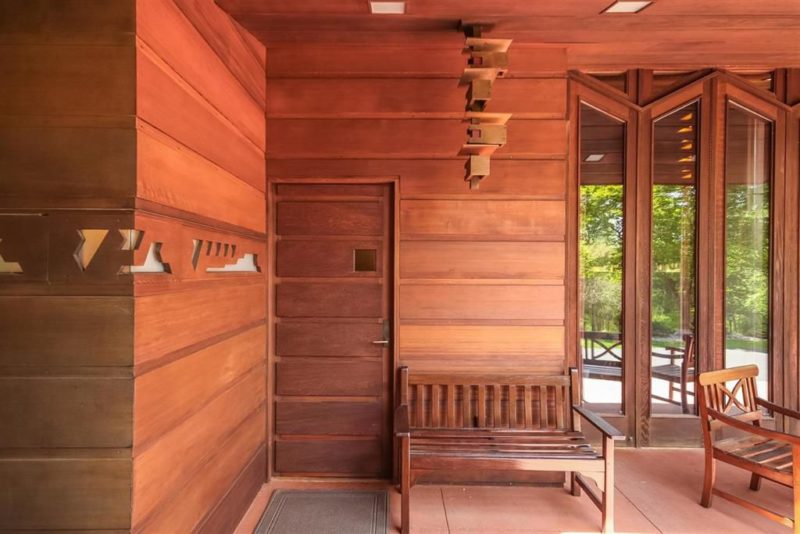
The house done in reds, these are red wood, bricks and even reddish concrete to compleye the color scheme.

The living room features high ceilings, a glazed wall, lots of bookshelves and a selection of red wood furniture.
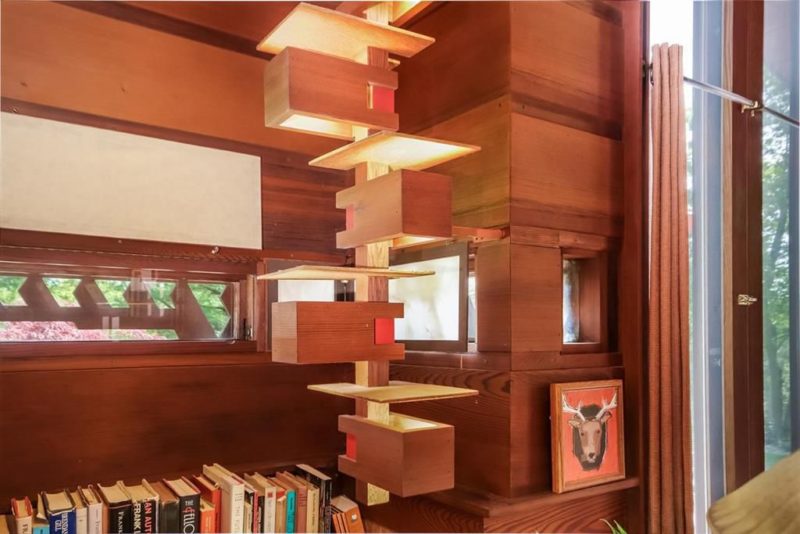
The design of the house contains signature Wright's elements in eahc point including these lit up shelves.
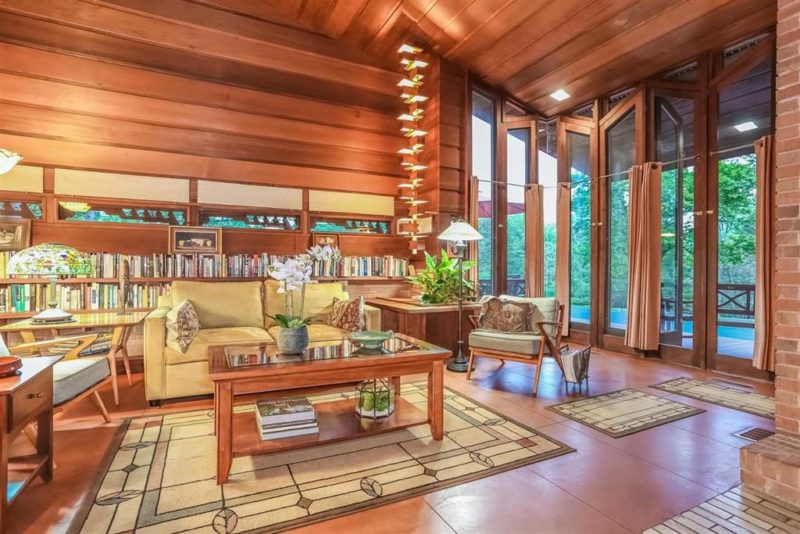
Horizontal redwood panels with red brick ad red tiles create a bold and warming up base for the living room.
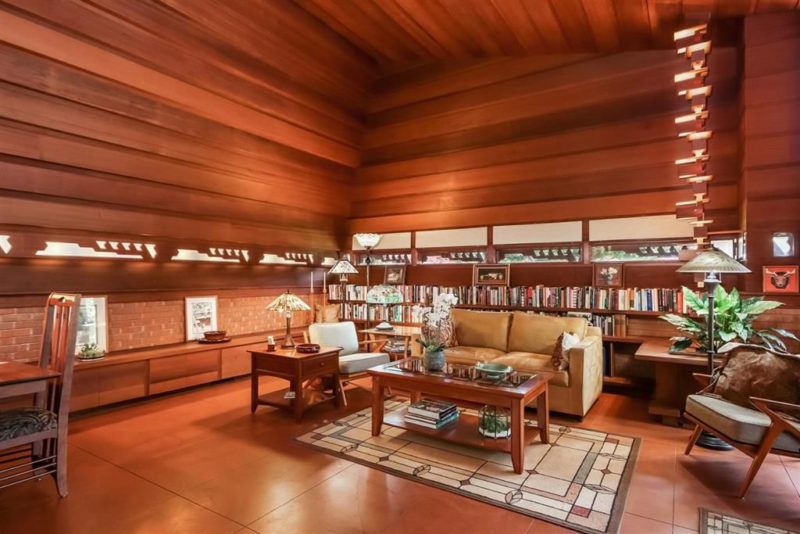
The home feels mid-century and countryside-like but not ordinary, it's not what you could usually see.
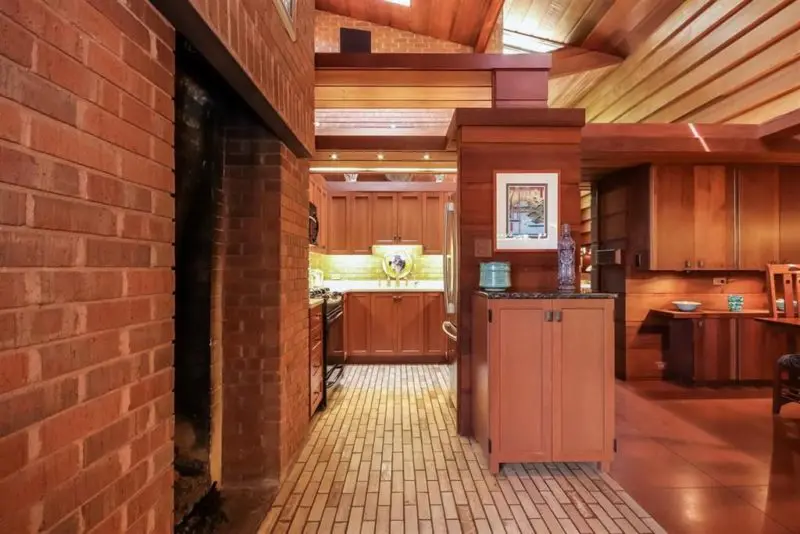
The kitchen is hidden behind these cabinets and as there are no windows, it's lit up with artificial light as much as possible.

Red wood cabinets with marble countertops create a contrasting look and a brick backsplash adds to the space.
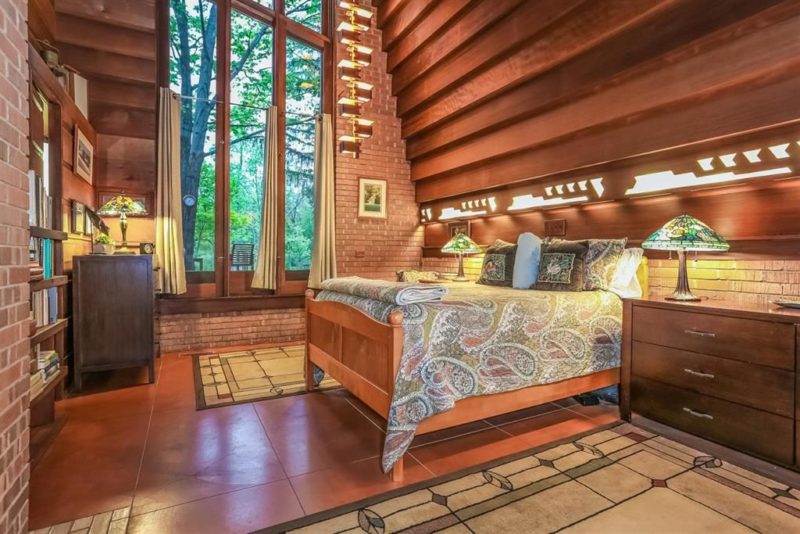
The bedroom is done with double height windows and a cool redwood panel wall, which acts as an art piece here.

There's also a home office with lots of bookshelves going along the whole perimeter of the room.

