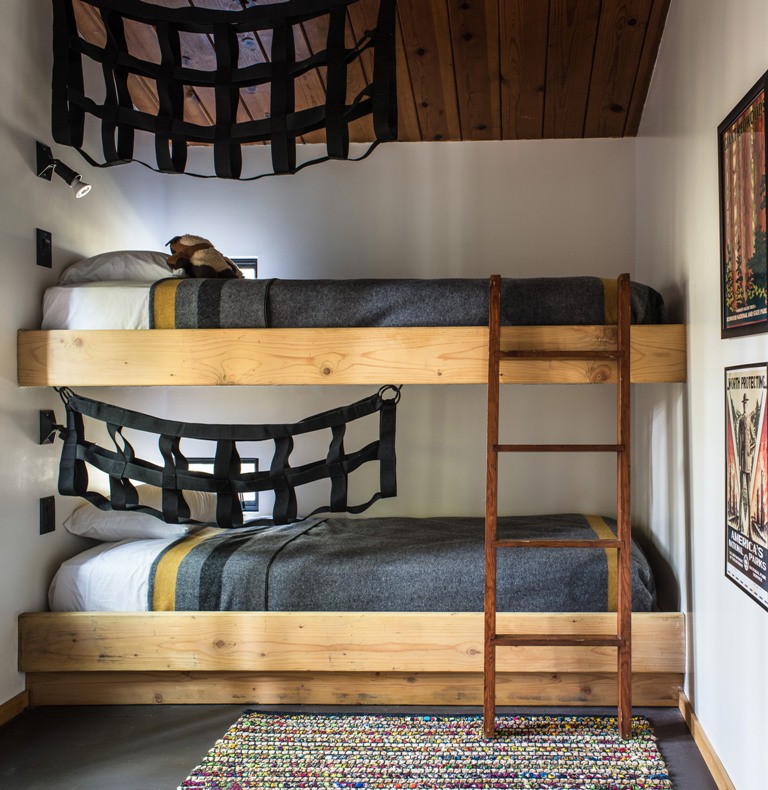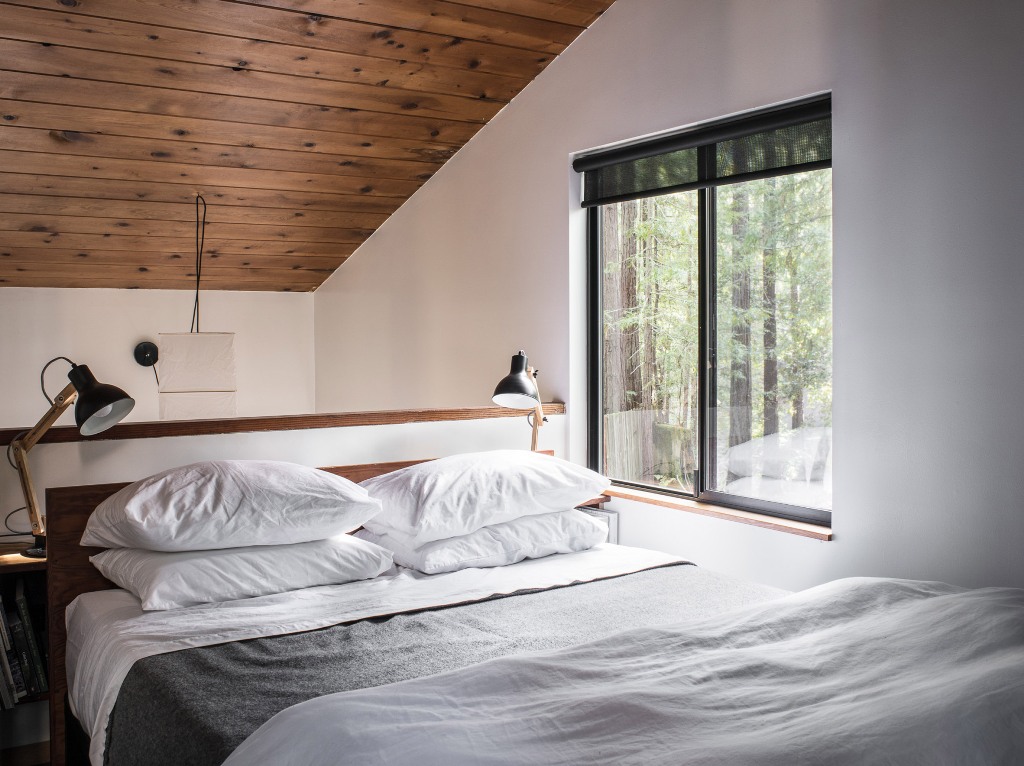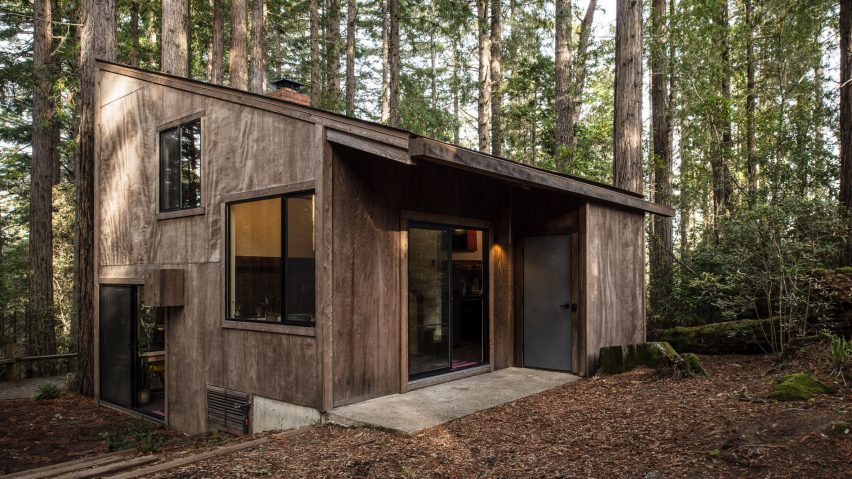
This forest cabin is called Sea Ranch Cabin and was originally built in 1960s, and now refurbished and extended.
The Sea Ranch Cabin is a 1960s home built by American architect Joseph Esherick as a model for low-cost holiday housing. It has been recently restored by Design collective Framestudio, and here’s what they got.
The cabin is surrounded by redwood trees and has a small footprint split across various levels that create an interconnected space within. Originally designed in the modernist tradition, the house drew influence from the local agricultural buildings, and was built using local materials like Douglas fir and redwood.
The cabin houses a pair of bedrooms on the upper level, where the Framestudio constructed a full-height partition to provide privacy between the two. This element can be folded away into a wall, so it blends in with the original rough-sawn Douglas fir paneling. The open-plan nature of the home was preserved, specifically on the bedroom level, which lacked doors in the original design.
The renovation entailed the addition of more storage and sleeping areas inside, while retaining the character of the wood exterior. During the renovation, the architects kept interiors modest to honor Esherick’s original plans, balancing their alterations with the preservation of the exterior. Additions included a full kitchen and room to sleep six, along with new storage areas. Black-laminate cabinets, a dishwasher, and extra drawers in the toe kicks were installed. Cabinetry, a fan-based exhaust system and reclaimed wooden elements from the period were all restored. Some space-saving additions include a bunk bed, a built-in sofa in the living room, and a queen-sized pullout bed. Have a look at all the pics of this cozy cabin and get inspired!
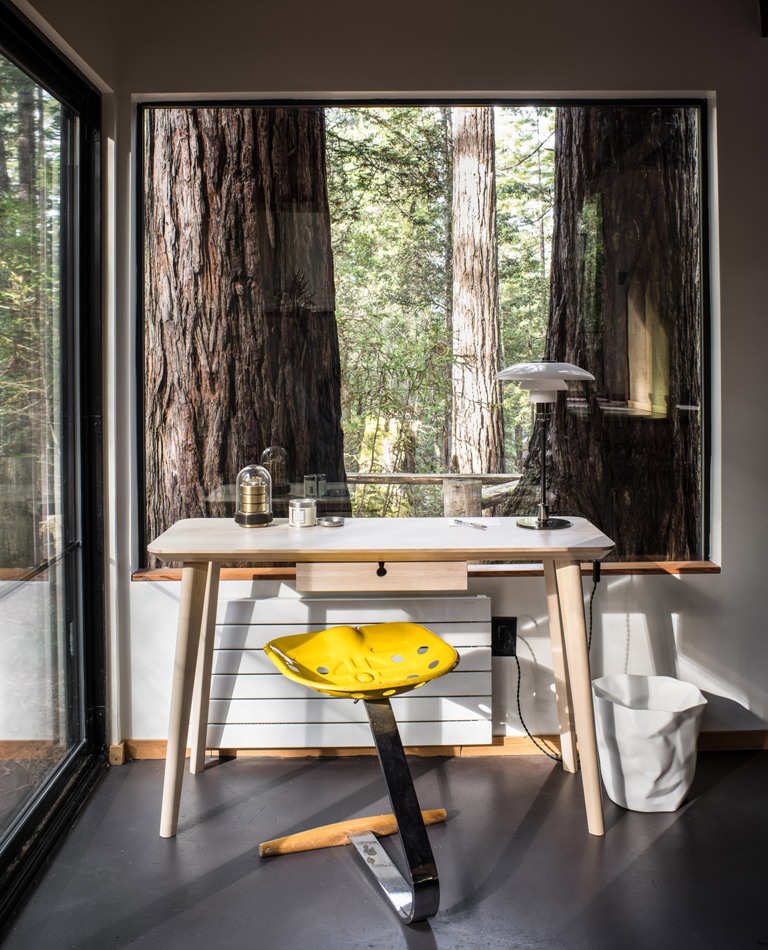
The home office features a mid-century modern desk and a bright stool, there are openings outside everywhere.
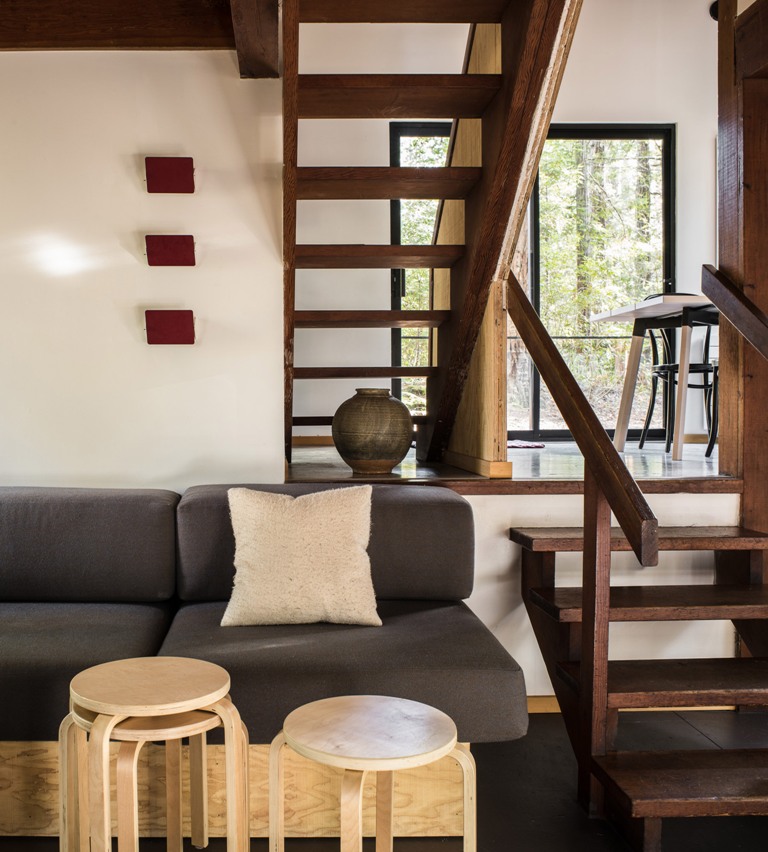
Much wood and chic mid-century modern furniture were added to the interiors but they are kept modest to nod at the original decor.
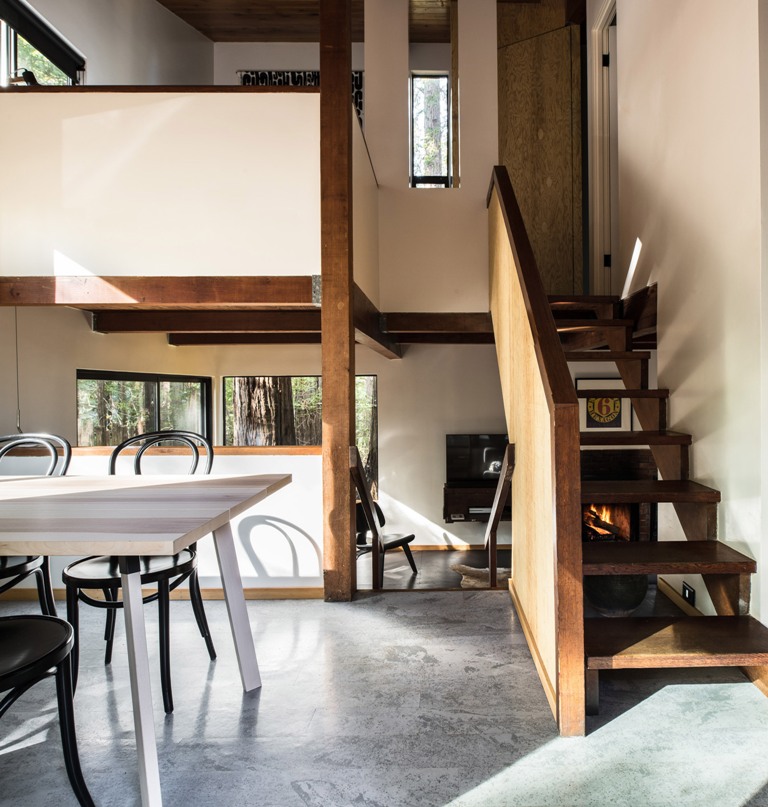
The dining space is done with a light-colored table and black chairs, the living space is done with a fireplace downstairs.
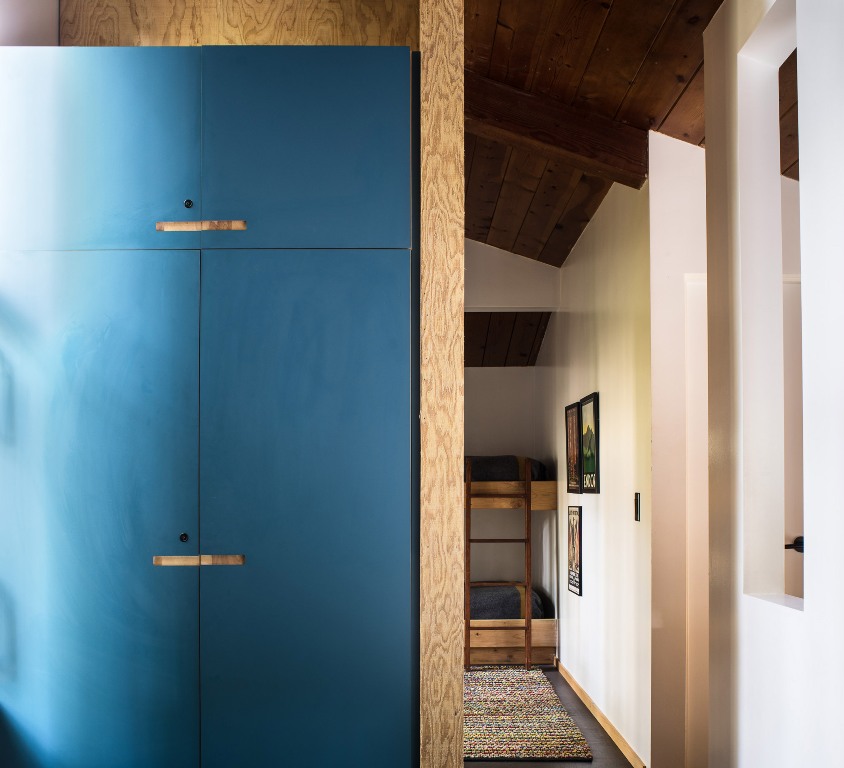
There's much closed and hidden storage space to avoid clutter, you may see bunk beds in the guest room.
