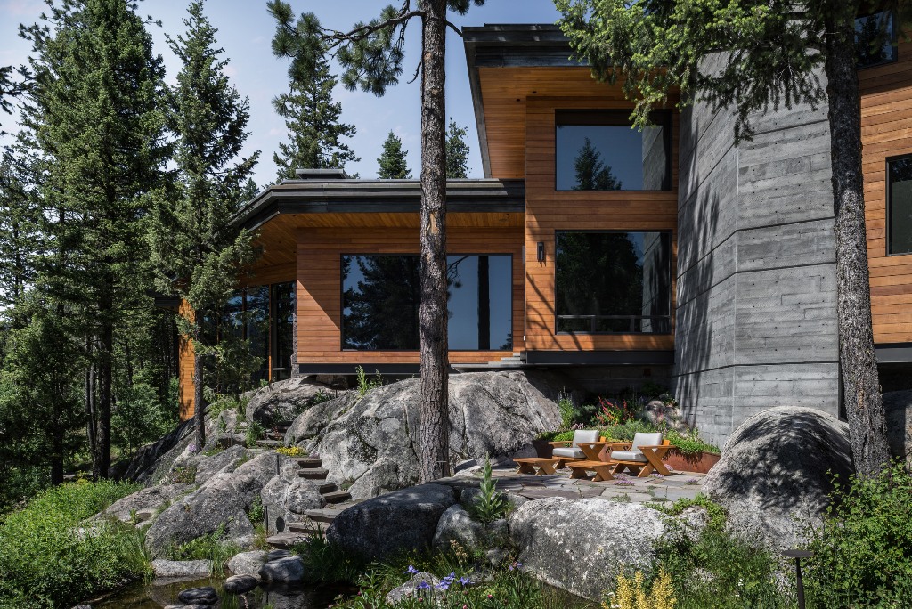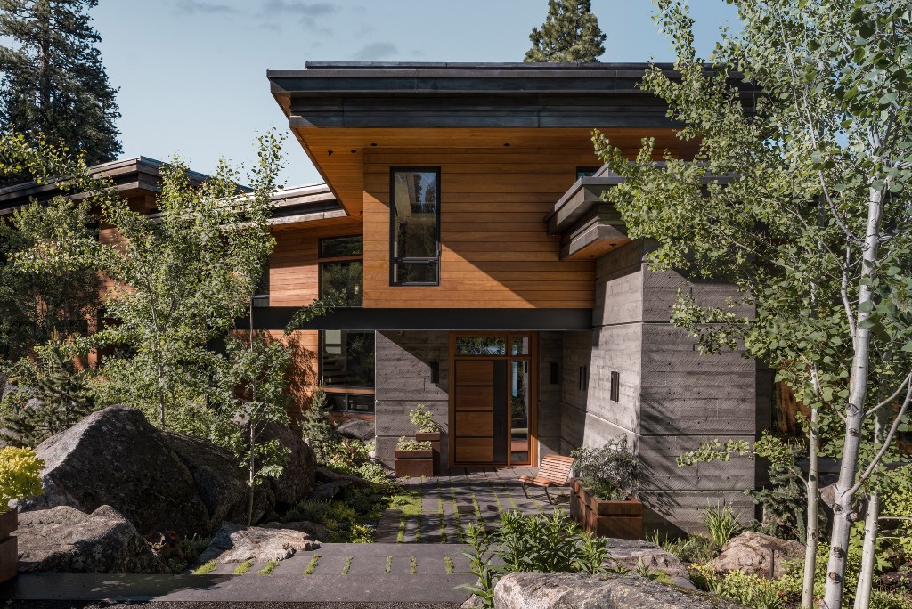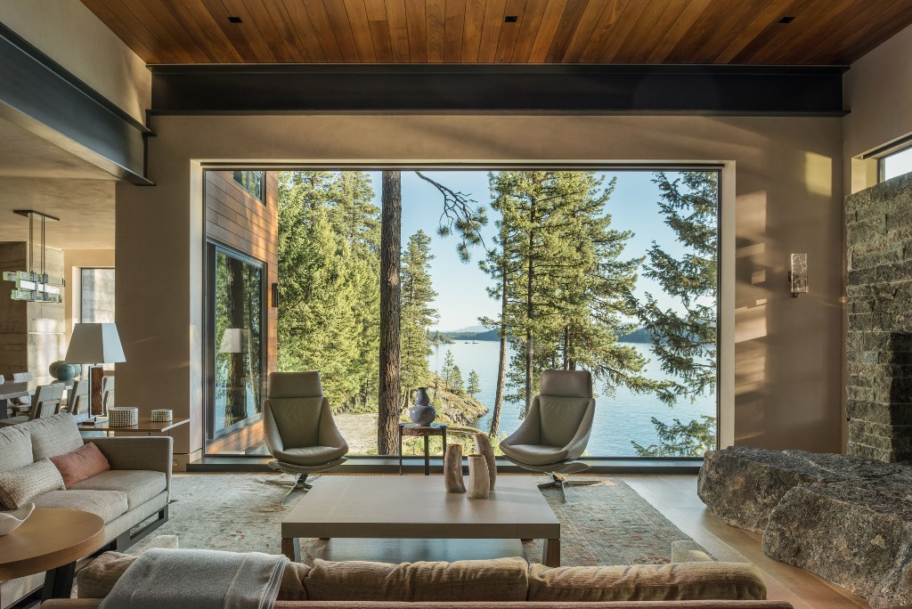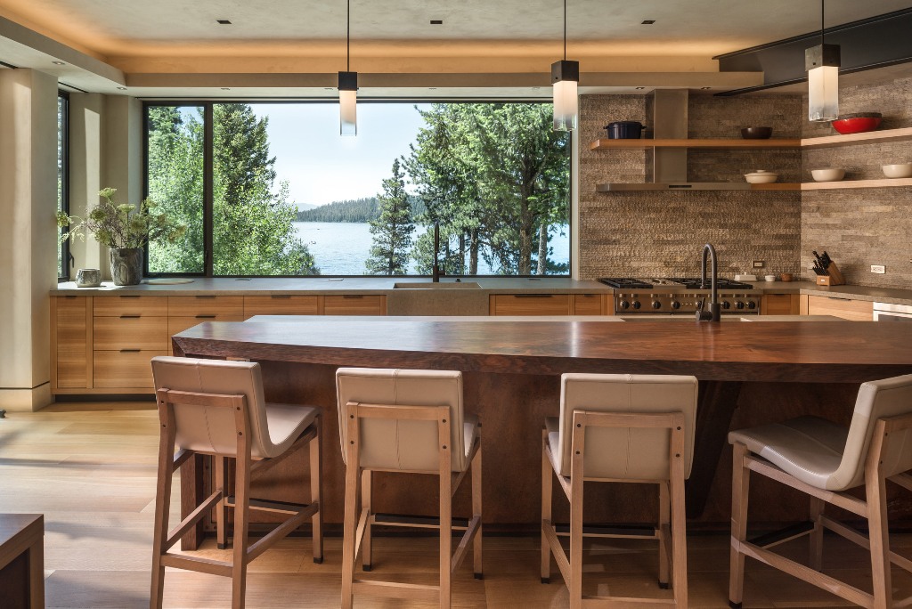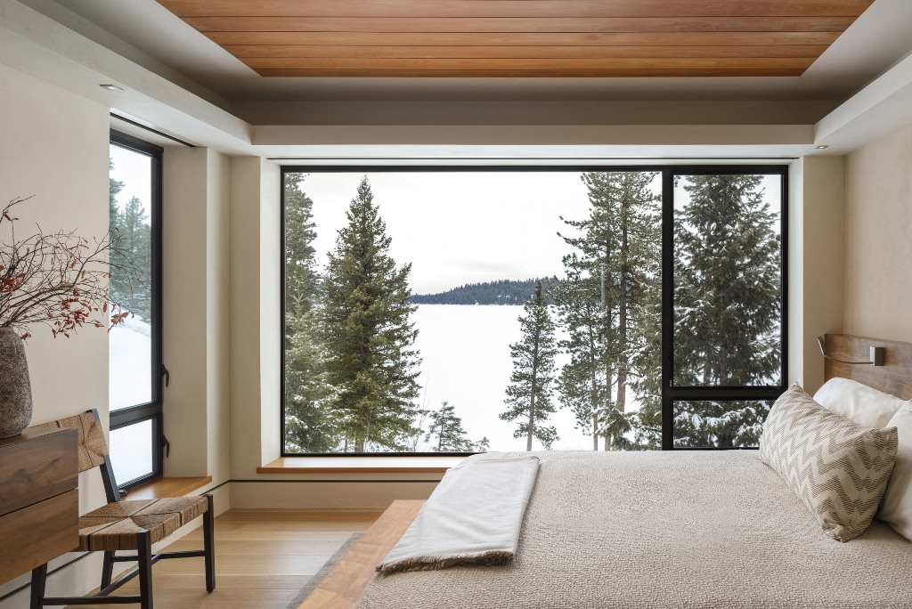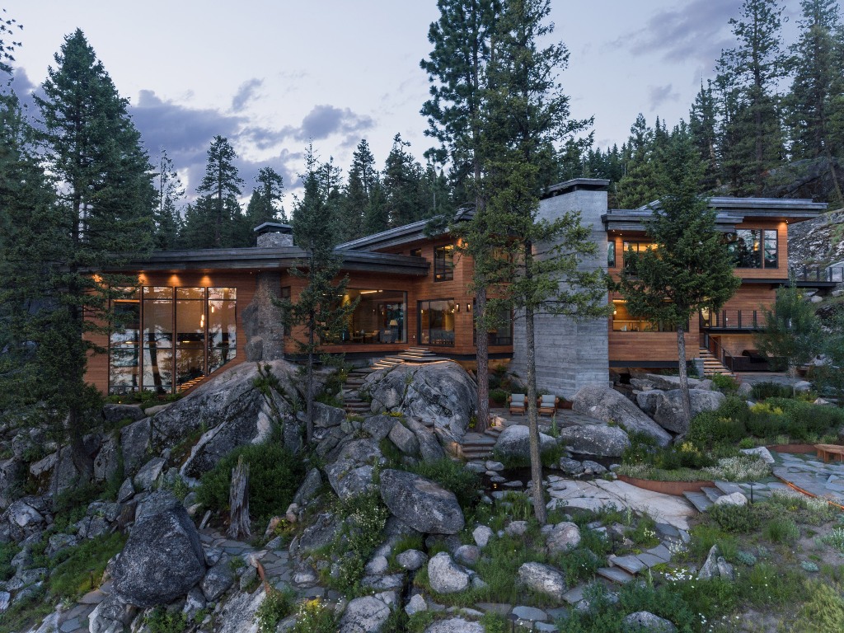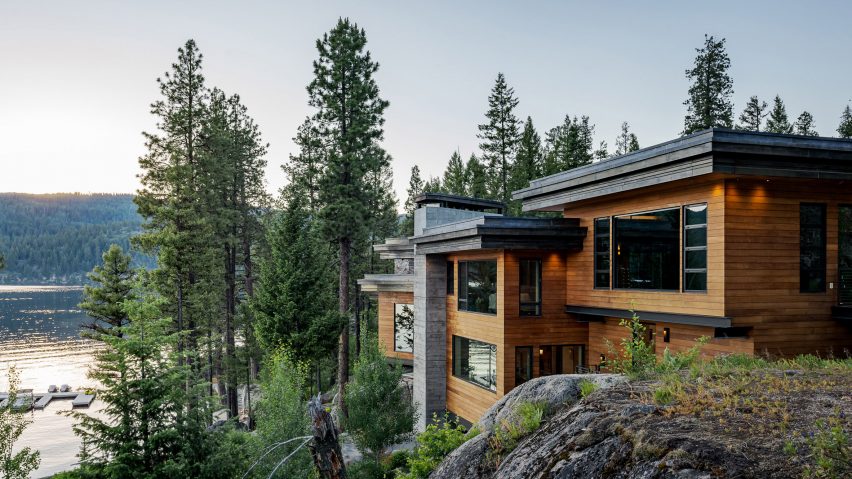
This gorgeous home is called Cliff House and is built into the boulders on the shores of Payette Lake in Idaho.
This waterfront property by US studio McCall Design and Planning is built into rugged granite boulders that face Idaho’s Payette Lake. The dwelling is called Cliff House, and the natural context determined the layout of the home’s three levels as they step down the hillside.
Entrance to the wood-clad home is on the middle level, into an open vestibule that leads to the dining area on one side, and the living room on the other. Floor-to-ceiling windows wrap around this space, providing the main social areas with expansive landscape vistas. The zig-zagging outline of the plan means that these rooms benefit from double exposures to the wooded scenery, making them feel as though you’re outside.
Just off the dining room is the kitchen, which feels separate due to a change in the plan’s orientation. From this area, residents can access outdoor spaces carved out of the site’s rocky topography. The other end of the main level is occupied by the master suite, which the architects describe as a sophisticated treehouse for grown-ups. Its low wooden ceiling is meant to contrast the wide panes of glass that occupy two full walls of the space. From the living room, a circular stair leads down to the den, where the architects laid out a bar and game room. An exposed boulder is visible here, reinforcing the connection to the site. The topmost level of the home contains several bedrooms for guests and children, as well as an exercise room. Enjoy the gorgeous home and its views in the gallery below!

The master bedroom features an almost glazed wall and severla large windows, all done for amazing views.
