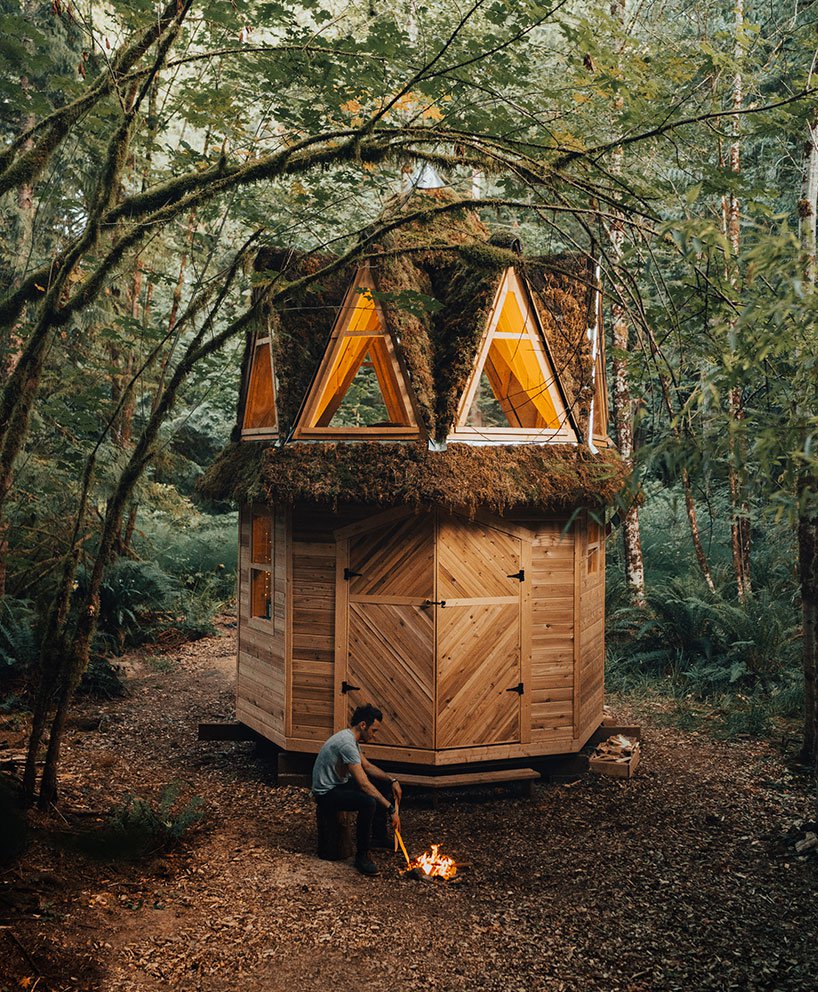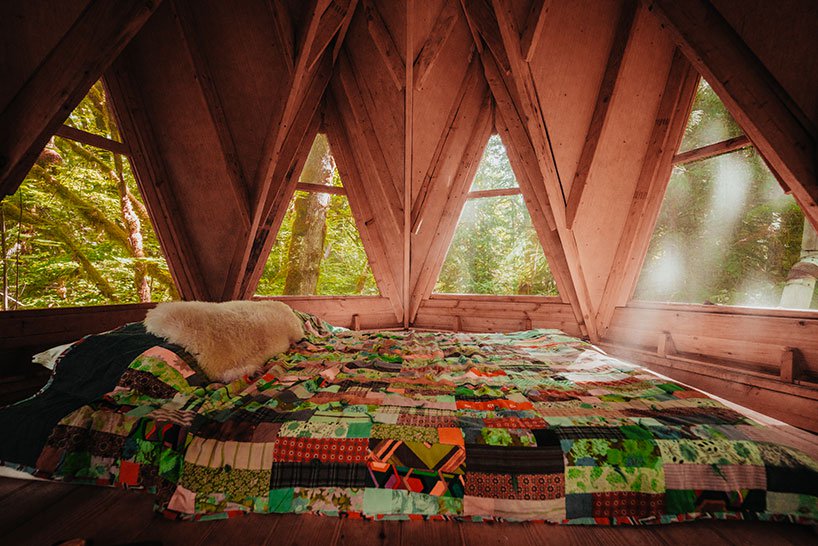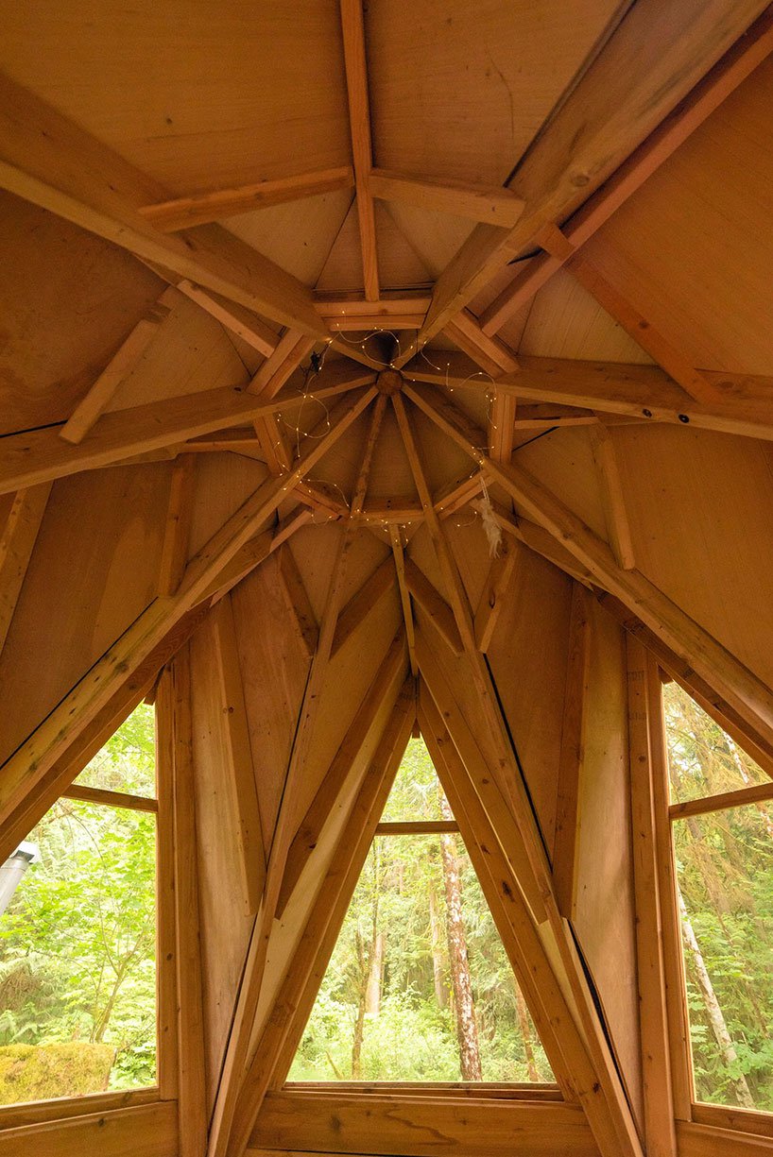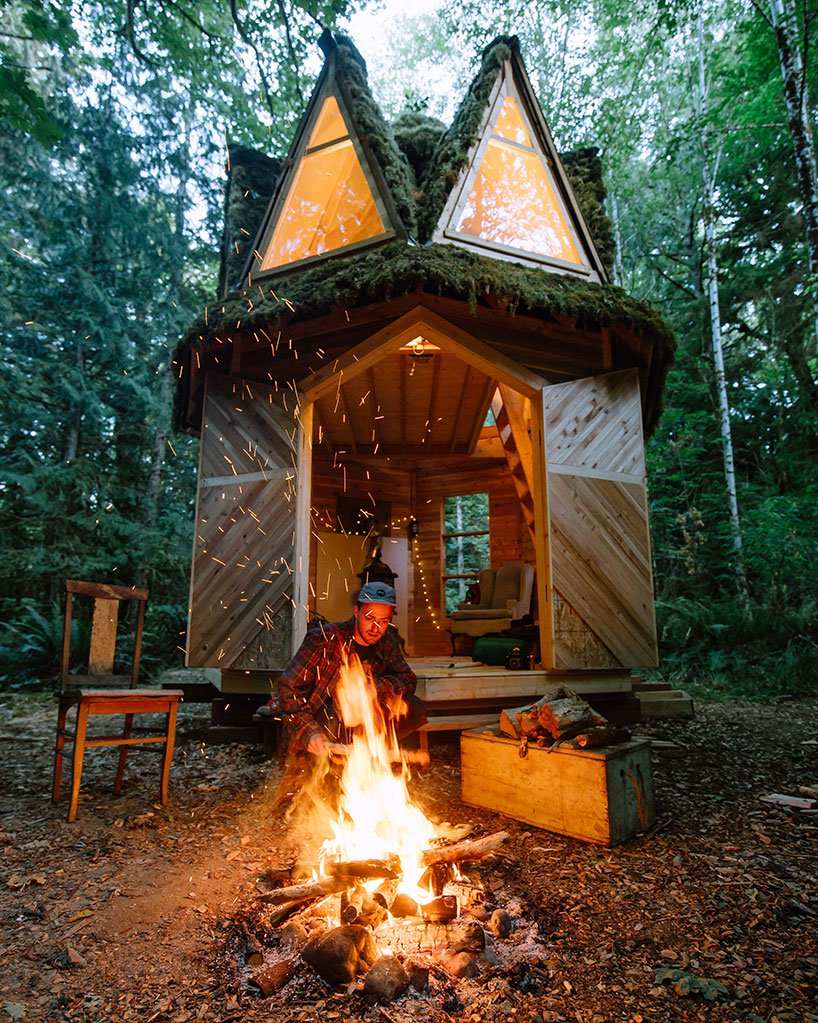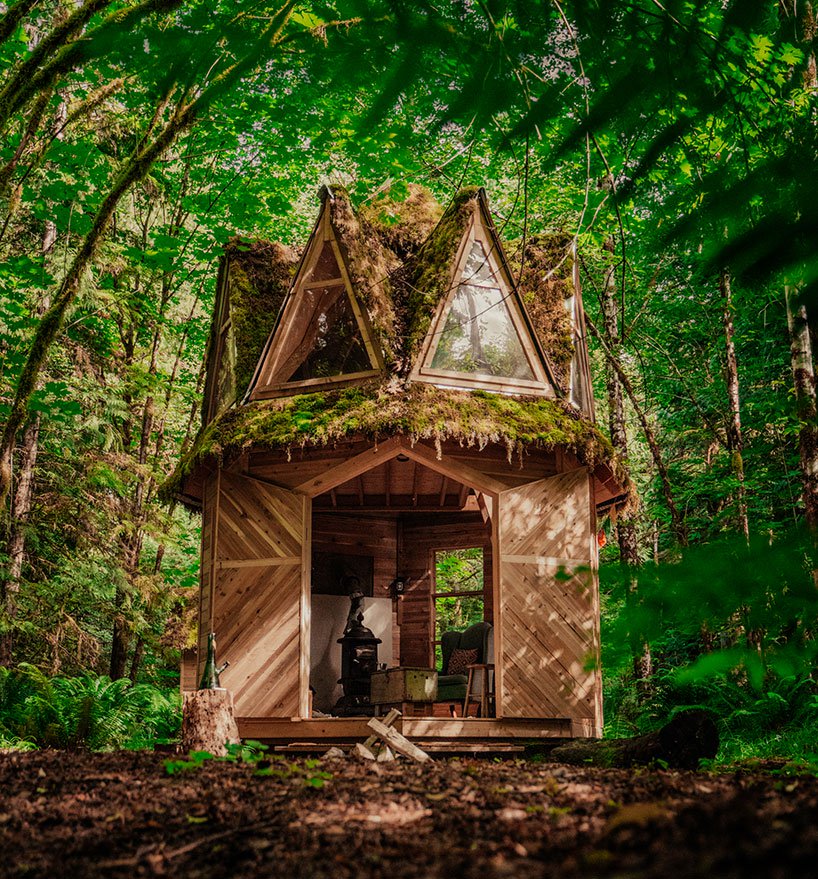
This tiny moss covered cabin looks like out of a fairytale, it's fully built of wood and features many windows.
This year seems to be the year of tiny cabins – we see more and more of them and more and more designers get inspired to create their own ones. Cabins that can be constructed and moved anywhere are the future of comfy holidays in any wild destinations, and modern designers manage to include more and more functions to make such small cabins livable. The one we are sharing today isn’t just a cabin, it looks like it’s out of a story-tale.
Jacob Witzling has an inclination for the outdoors and a weakness for woodland homes. He has designed numerous tiny dwellings across the northwest and east united states including a wanderlust-arousing truck cabin, which he built on top of a 1979 pickup.
One of Witzling’s most creative cabin projects is this imaginative structure that seems to be straight out of a story book. Built on a 135 square foot octagonal base, the small-scale abode accommodates a loft space that adds an additional 80 square feet of occupiable space. Each plane that forms its octagonal pyramid roof has a ridge that protrudes — there are 8, 72 inches tall dormers that run directly into the valleys. The roof was then covered in metal, chicken wire and finally moss, which allows the structure to subtly blend into its surrounding environment. There’s a tiny kitchen space with a cooking top and some shelves, a couple of upholstered benches around the heart, and bove you’ll see a dreamy sleeping space flooded with light. The owners can cozy up inside and enjoy the ample natural light that filters through large triangular windows at the structure’s crown. What a dreamy cabin in the forest, such a gorgeous place to escape!
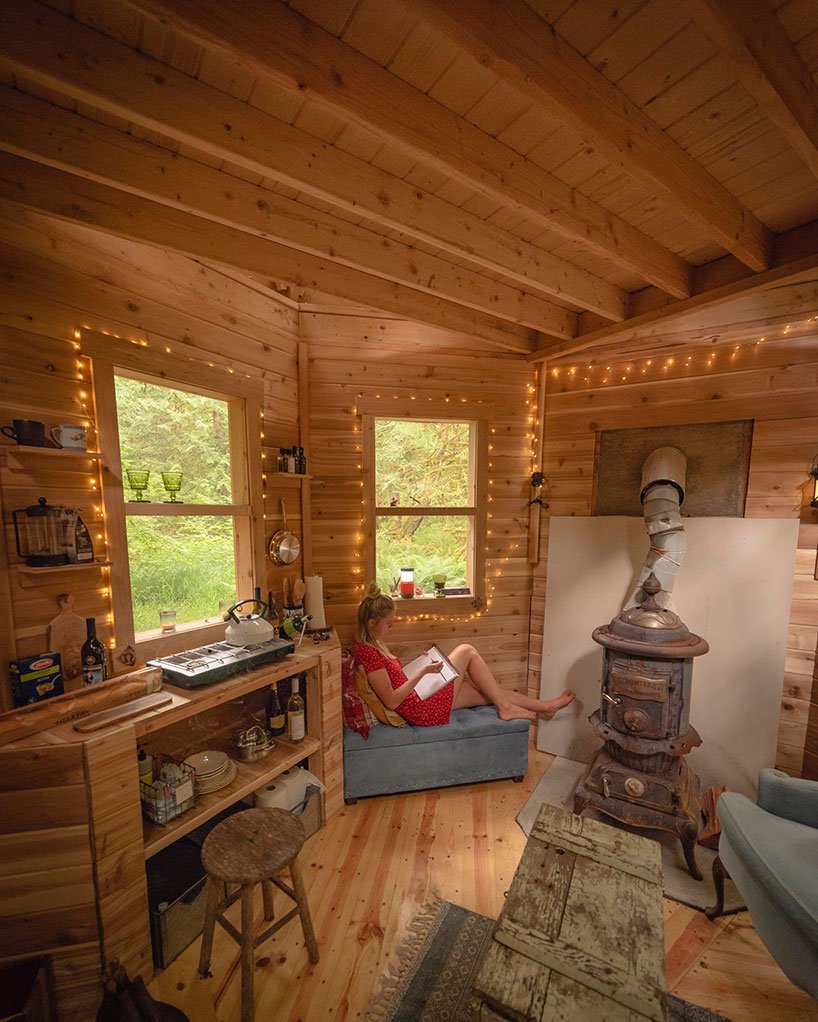
Inside you'll see a tiny kitchen cabinet with open storage, shelves, a little stove and a large vintage hearth that works.
