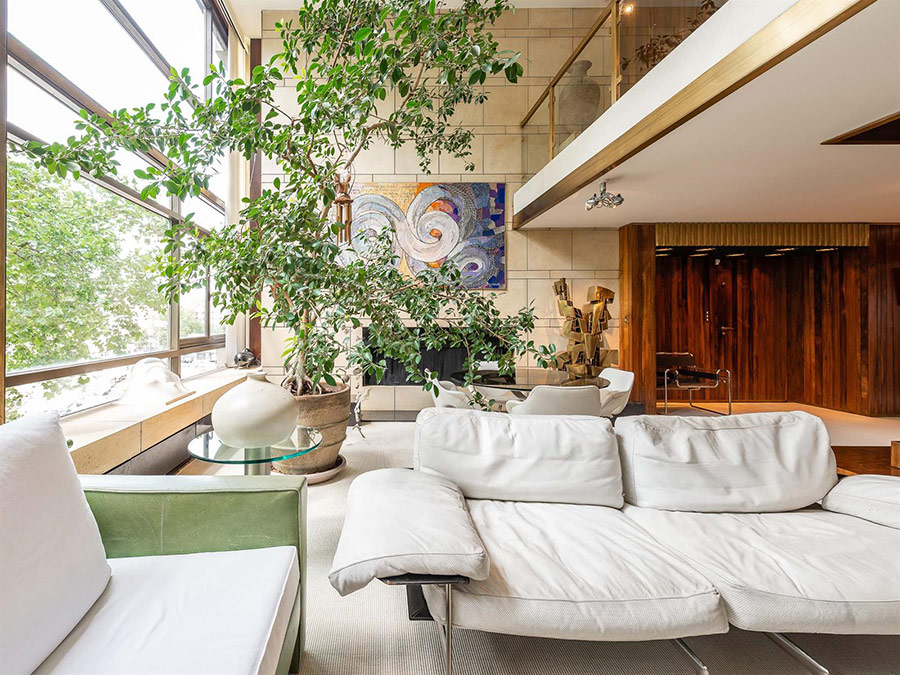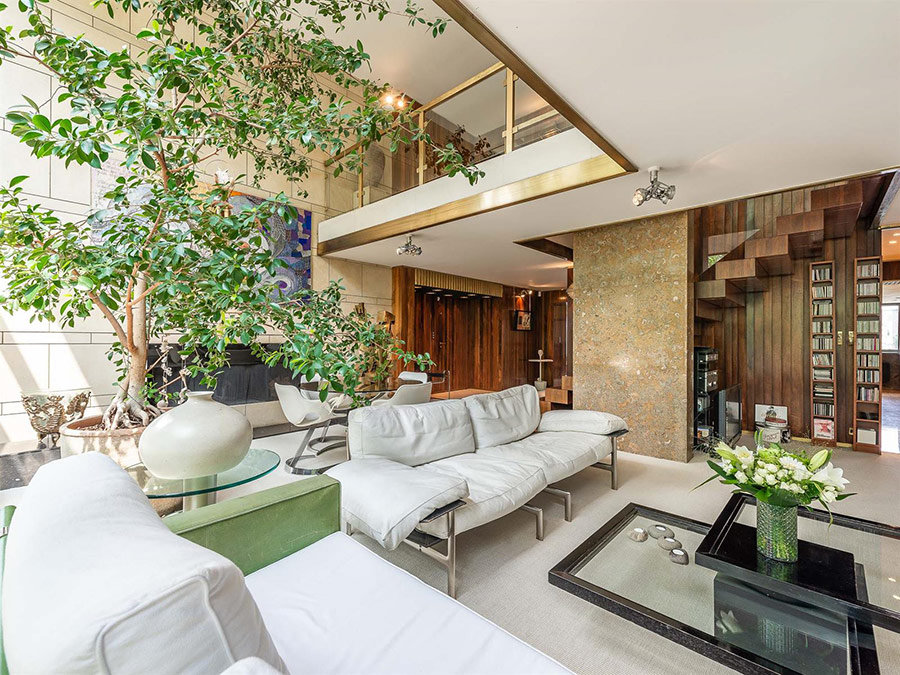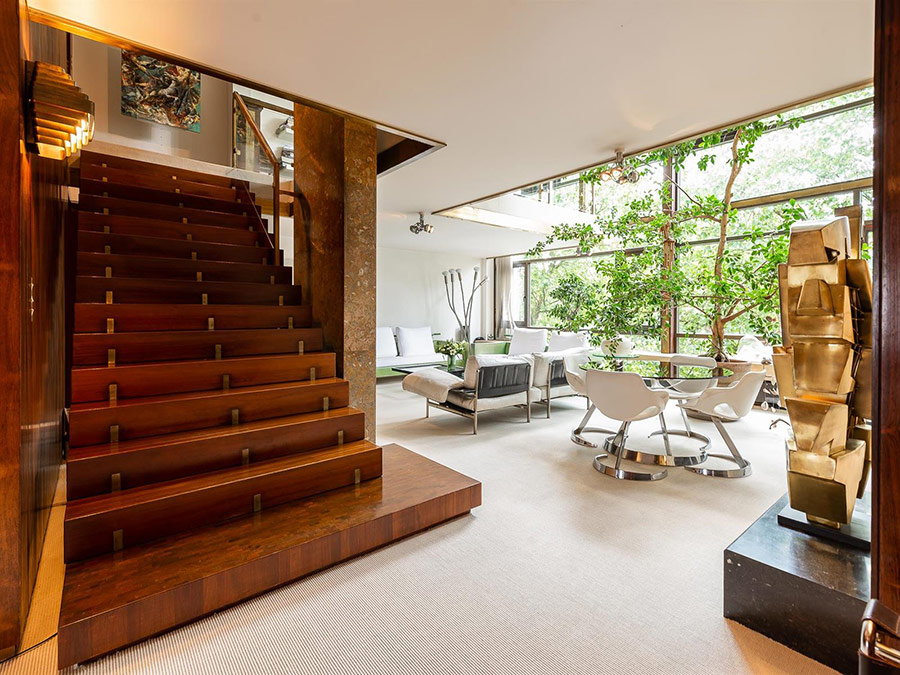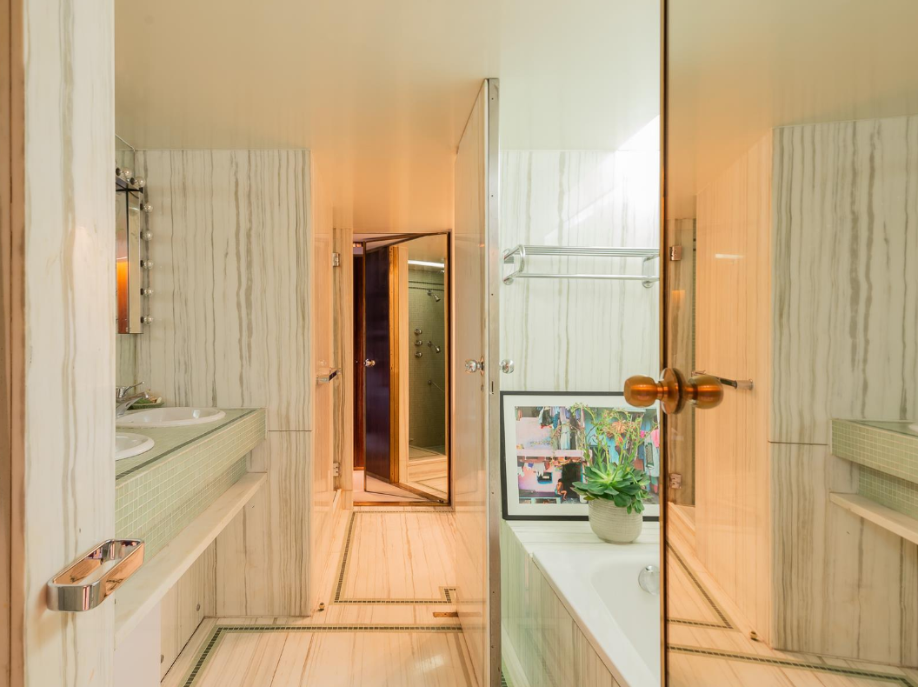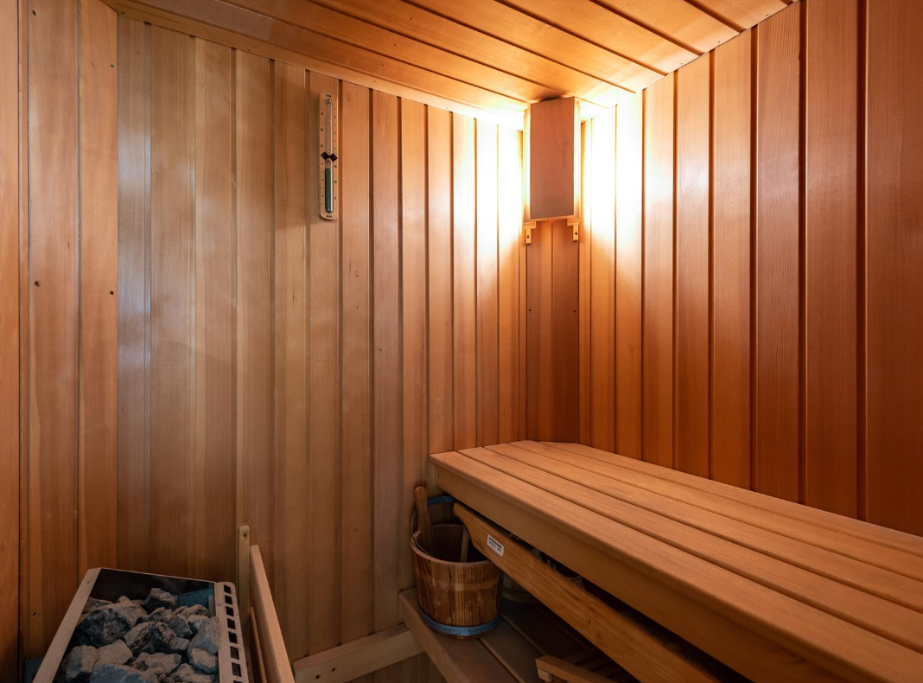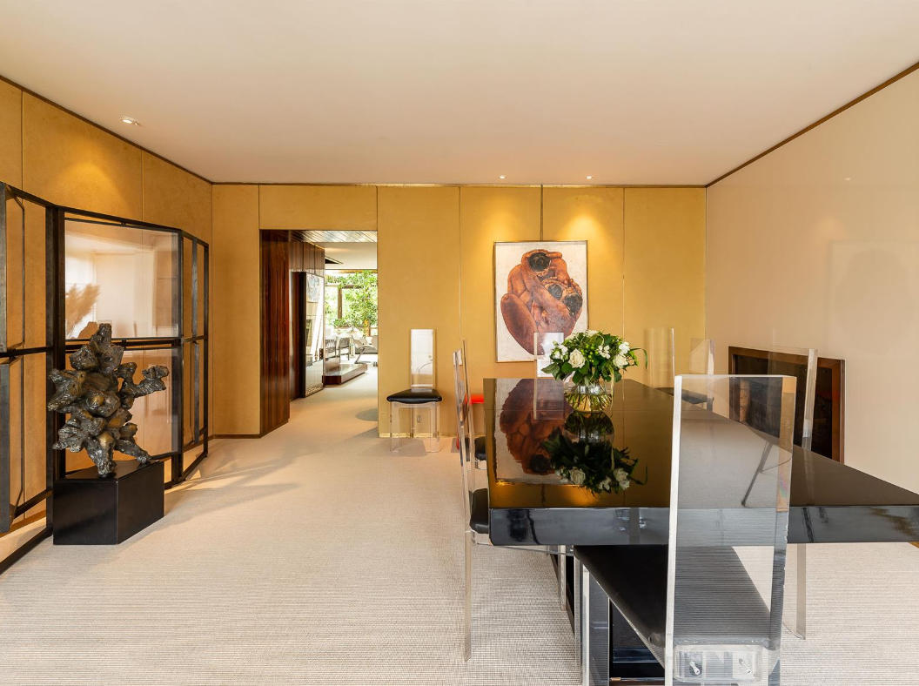
This gorgeous and luxurious duplex is chic space created by a famous designer, it shows off high quality materials and surfaces.
This duplex in Brussels was designed by Jules Wabbes, who is one of Belgium’s most well-known modernist designers. The building itself was built by architect Jacques Cuisinier. The apartment is 300 square meters located in the third and fourth floors of the building.
With its quality materials (brass, steel, marble) and its volumes lit by a through light, the house consists of an entrance hall with its Rio rosewood paneling and its honeycombed ceiling lamp, receptions with a double height ceiling and two open fires, a dining room, a fully equipped kitchen in marble shell with its office and laundry. Upstairs, the sleeping area consists of an office, a library, a master bedroom with dressing room and a bathroom with sauna and a second bedroom with a dressing room and bathroom.
The majority of the fixtures are original, and mixing rosewood with brass and marble looks very refined. The large windows in the main area provide a flood of light making those spaces come alive. Mirror walls in the master bedroom make the space look larger. The coolest space in the house is a large living room with a double height ceiling, a glazed wall fills the space with light and allows enjoying adorable views. Bold artworks and much greenery and blooms refresh the decor making the space look bolder. And what space do you like most?
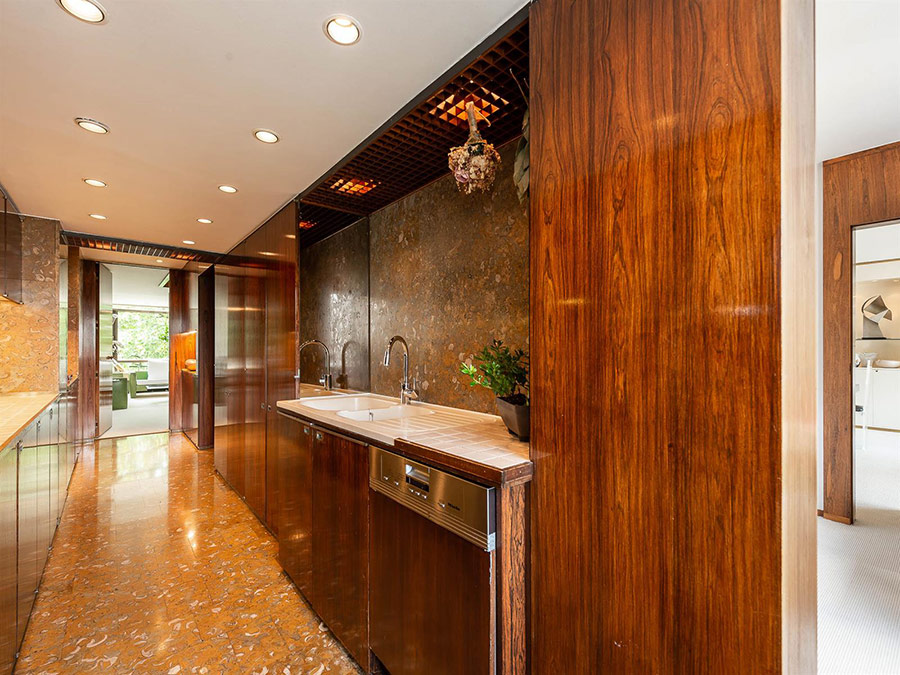
The kitchen is done with modern rich-colored wooden cabinets and stone surfaces here and there.
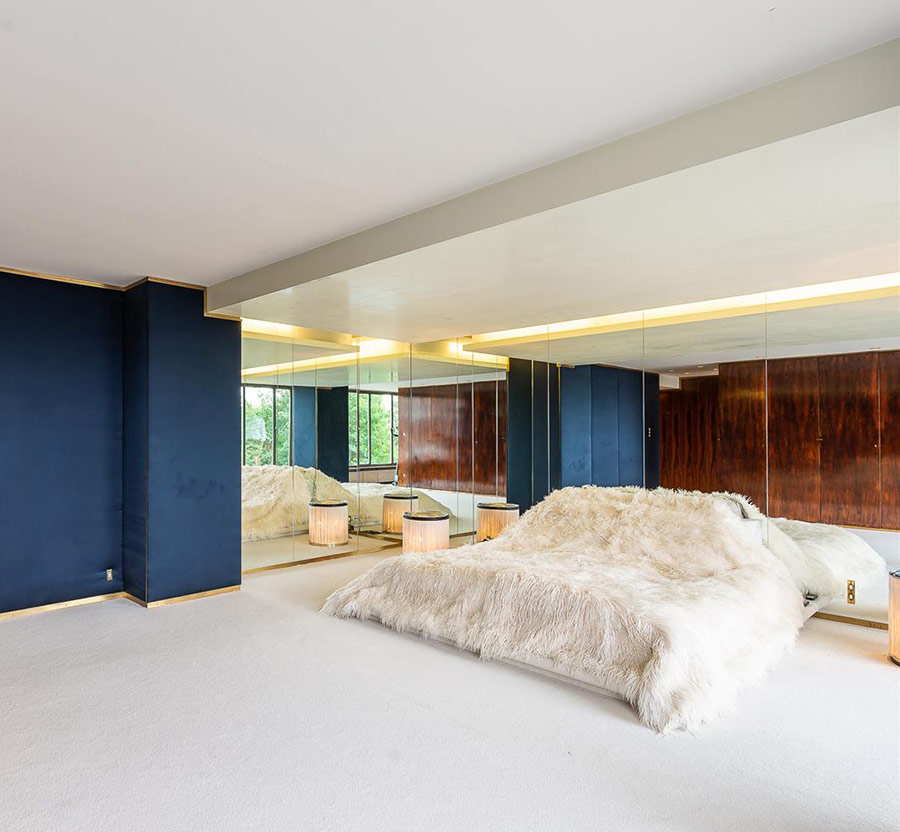
The master bedroom is done with a large bed, mirror walls and much negative space for an airy feeling.

