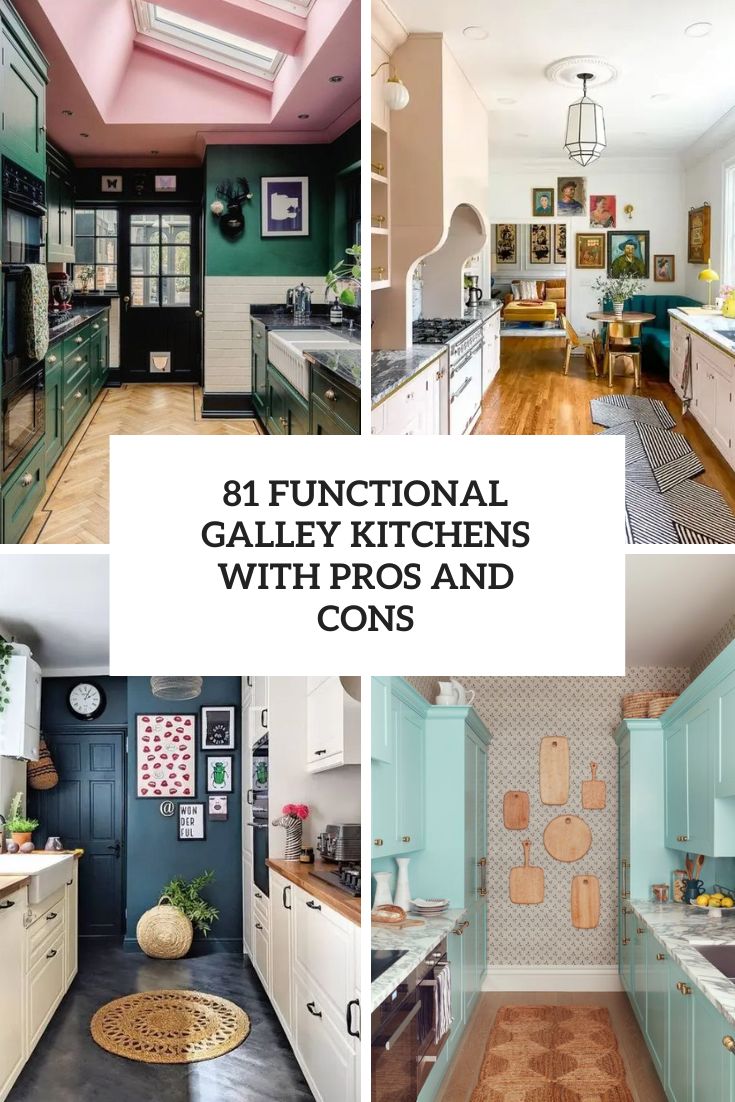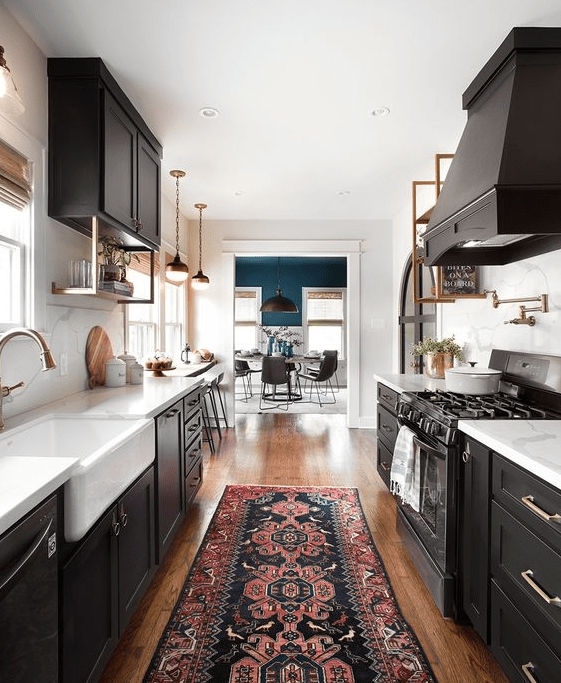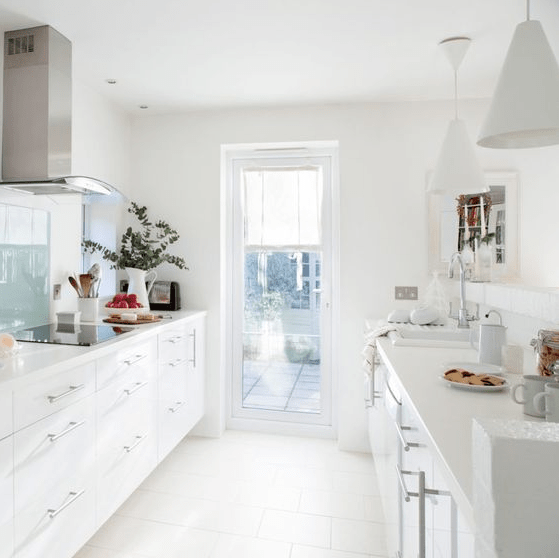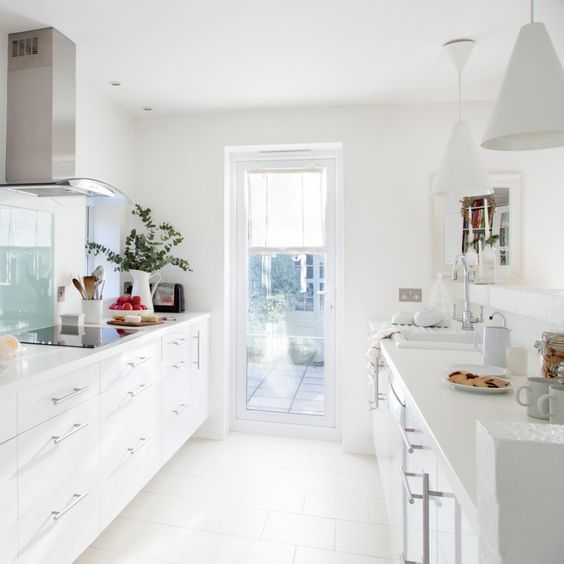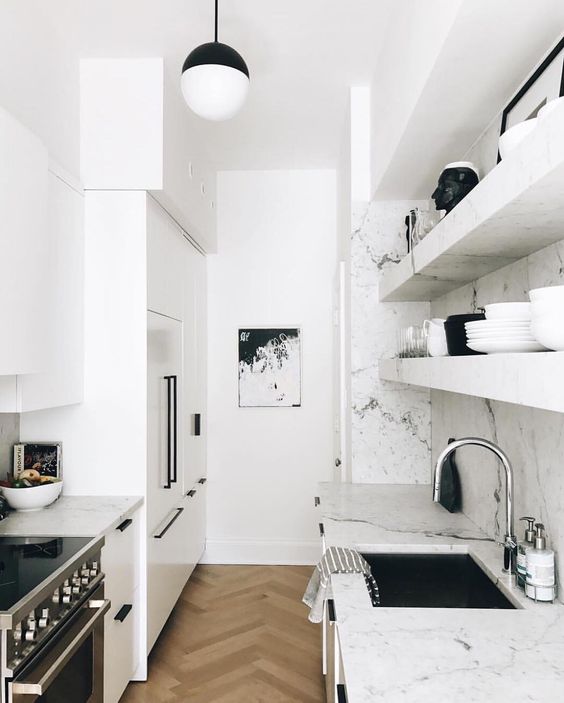If you’ve ever been on a ship or seen one in a movie, you might have noticed how the kitchens are super narrow, with everything within arm’s reach. That’s because space is limited on a ship, so the kitchen, or “galley,” had to be as compact and efficient as possible. It’s a great solution if a house tends to be long instead of wide. Due to the frequent issue of lack of space in modern homes, such kitchens are making their way to the top, and we suggest you to take a look at some pros and cons to decide whether it’s your perfect kitchen or not.
Advantages
A galley kitchen is more cost-effective than a large open kitchen. You only have two sets of cabinets with simple rectangle countertop slabs. It’s easy to clean—fewer surfaces mean less scrubbing time.
A galley kitchen is efficient. The appliances are easily accessible as you’ll have a very efficient kitchen work triangle. You don’t have to take many steps to get from the stove to the sink or from the fridge to the counter. Everything is within arm’s reach, which makes cooking faster and more efficient. In some galley kitchens, the sink, refrigerator and range are all along the same wall.
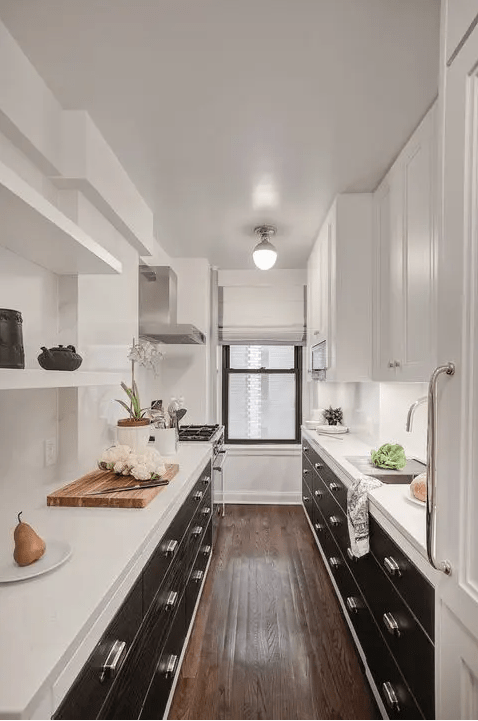
A black and white kitchen with open shelves, black lower cabinets, white stone countertops, a black frame window.
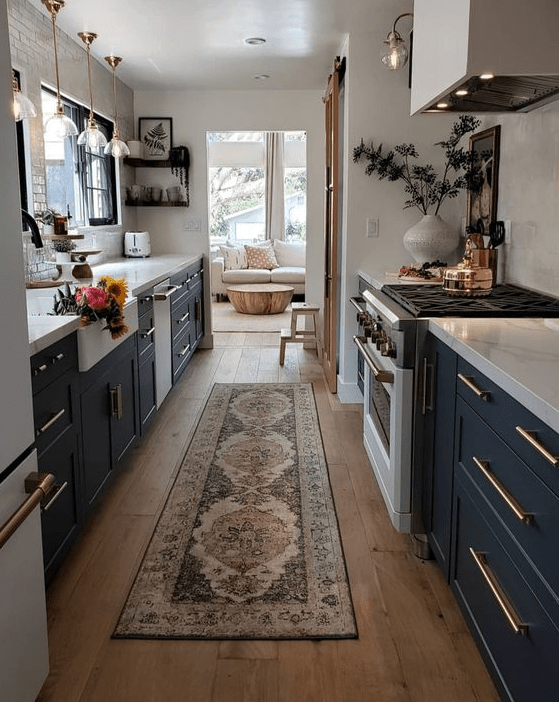
A black galley kitchen with white countertops, a white tile backsplash and a printed boho rug plus potted plants.
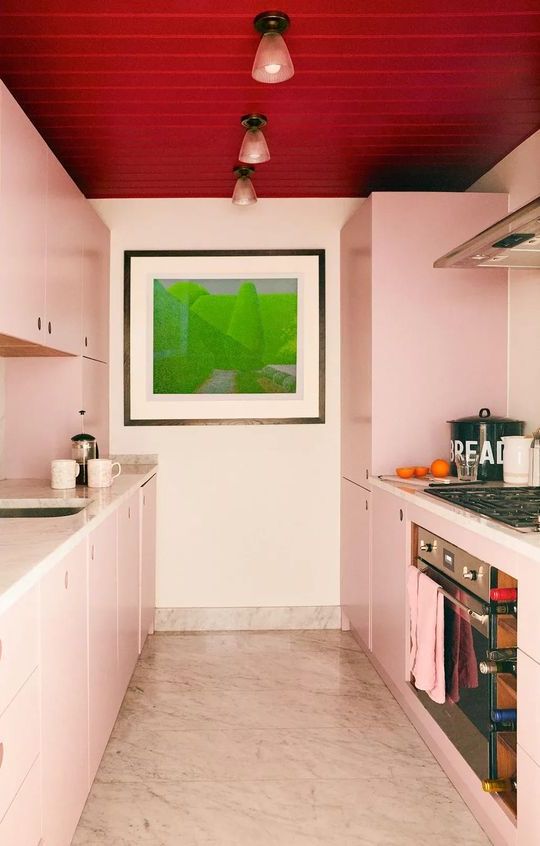
A blush galley kitchen with a red ceiling and white countertops and a bold artwork is a cool and unusual space.
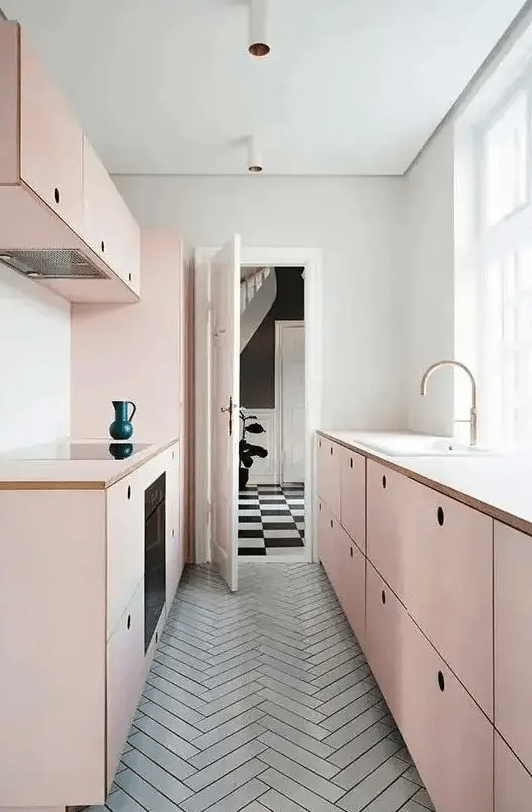
Natural light fills this chic kitchen with blush plywood cabinets. A grey tiled floor adds contrast and style. Opt for simple cabinets and ample lighting to achieve a fresh, airy kitchen atmosphere.
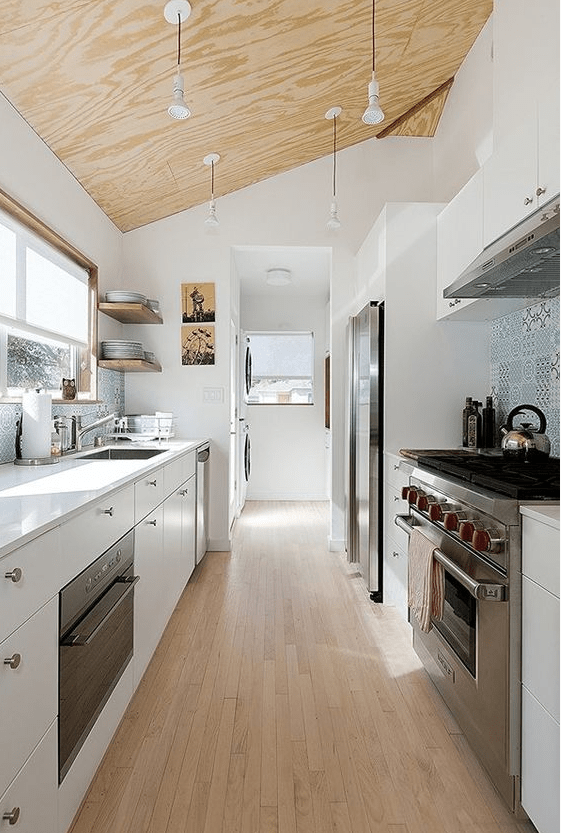
This contemporary white galley kitchen features a sleek design with a plywood ceiling and pendant lamps. The wooden floor adds warmth, while the blue tile backsplash provides a pop of color. The overall look is modern and fresh.
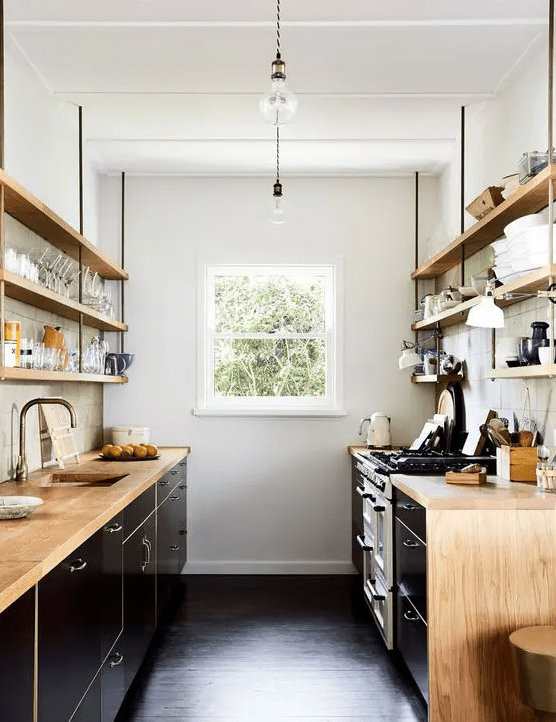
A contrasting galley kitchen with black cabinets, stained countertops, open shelves, some decor and brass fixtures.
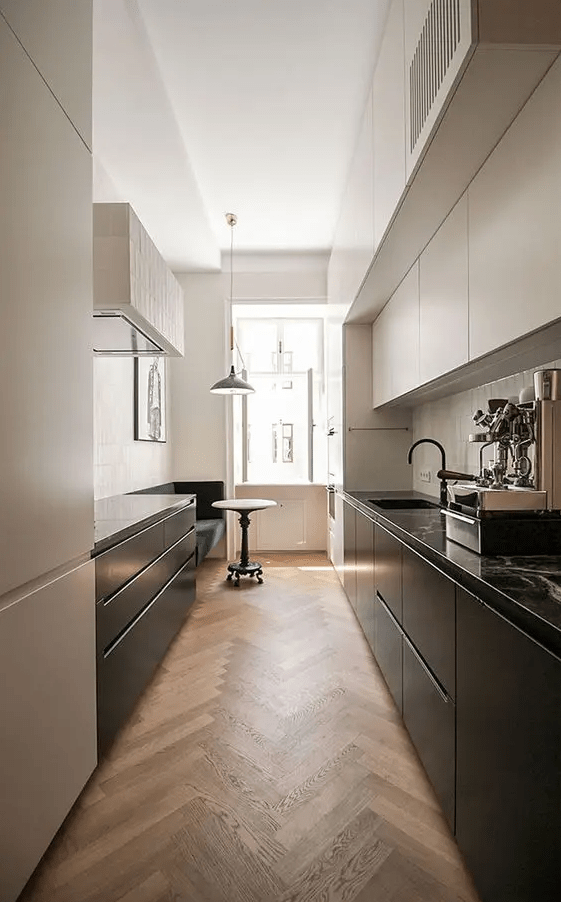
A contrasting galley kitchen with lower black cabinets, neutral upper cabinets, pendant lamps and a cool dining zone.
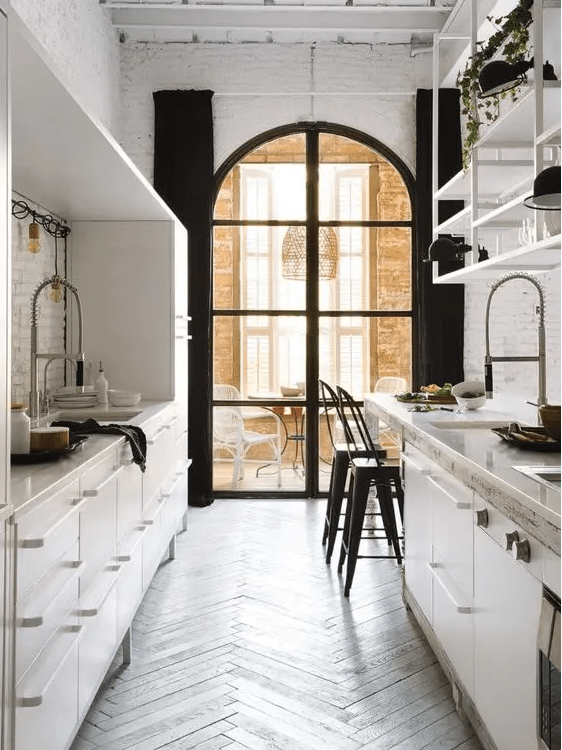
A contrasting galley kitchen with metal cabinets, an arched window, a dining zone by the window and greenery.
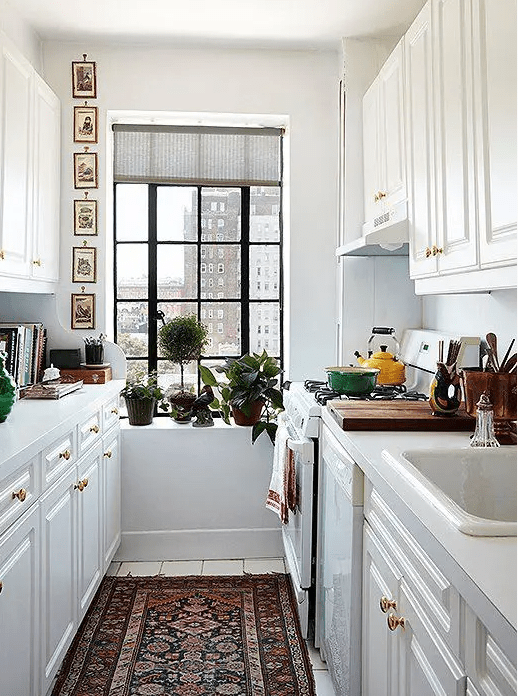
A cool galley kitchen with white cabinets, a boho rug, potted greenery, a gallery wall and some bright touches.
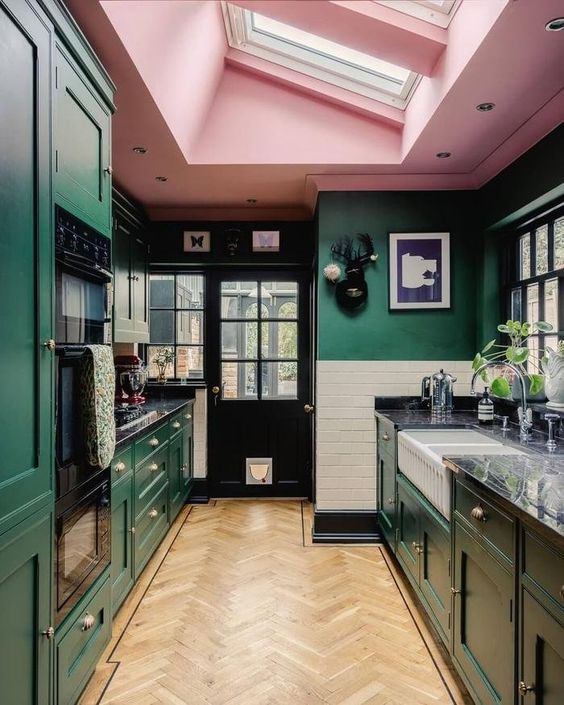
A cool kitchen with green walls and cabinetry, a pink ceiling with skylights and marble countertops is adorable.
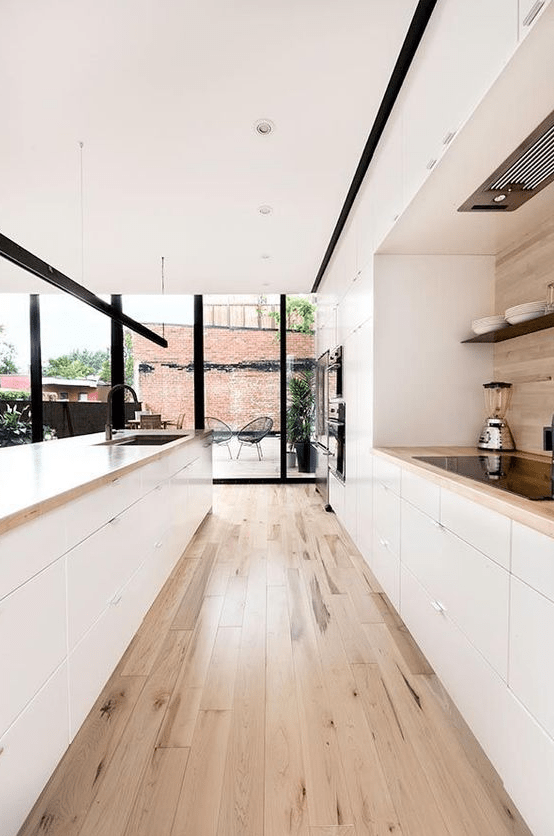
This cozy minimalist galley kitchen is designed in white, with light-colored wooden countertops and flooring. The backsplash matches the light wood, and glazed walls allow plenty of natural light to brighten the space.
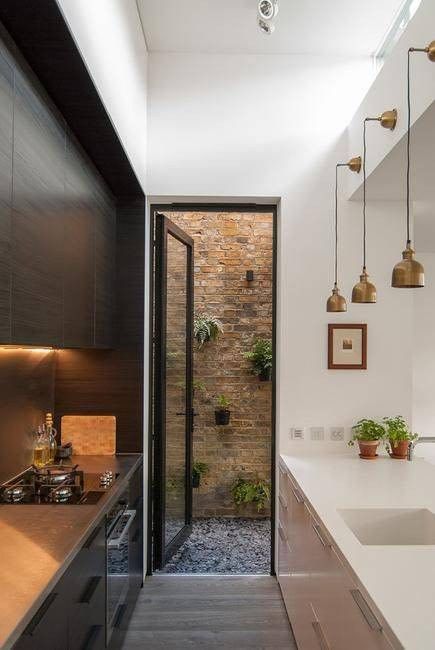
A creative galley kitchen with black and blush cabinets, mismatching countertops and pendant lamps is a lovely idea.
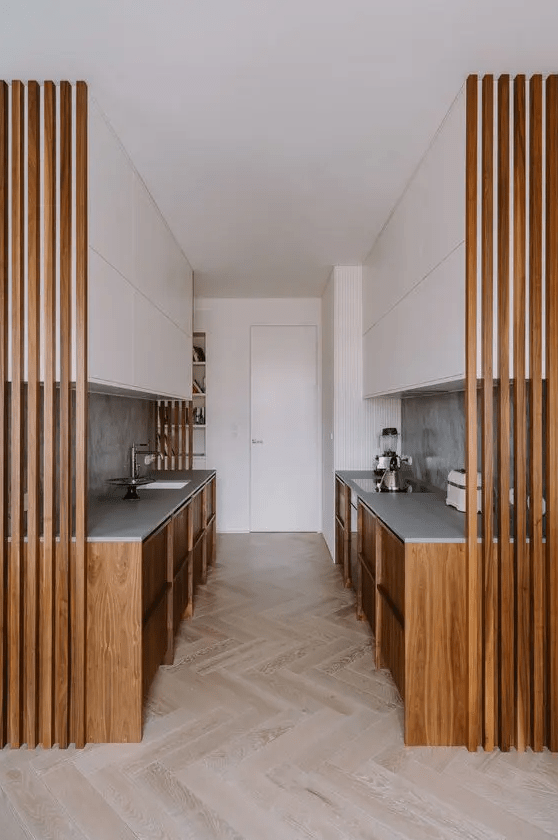
A creative minimalist galley kitchen with stained cabinets, stone countertops and a backsplash, sleek white upper cabinets.
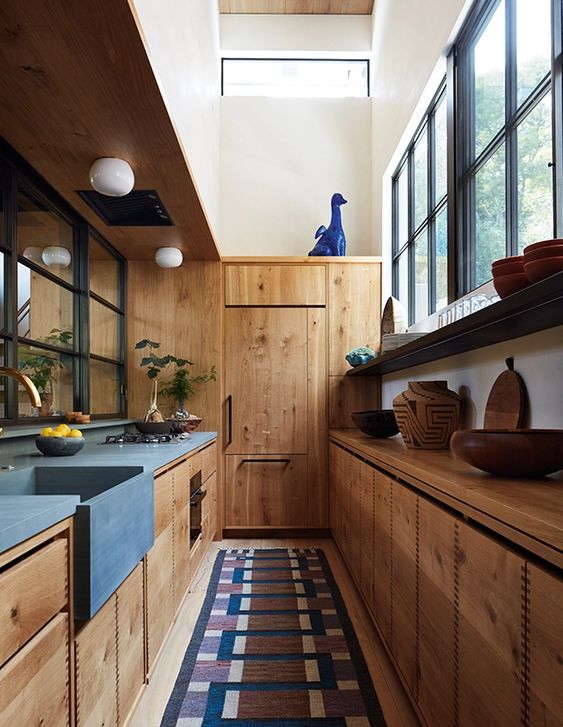
A galley kitchen with stained cabinets, concrete countertops and a sink, large windows and shelves is a new take on rustic style.
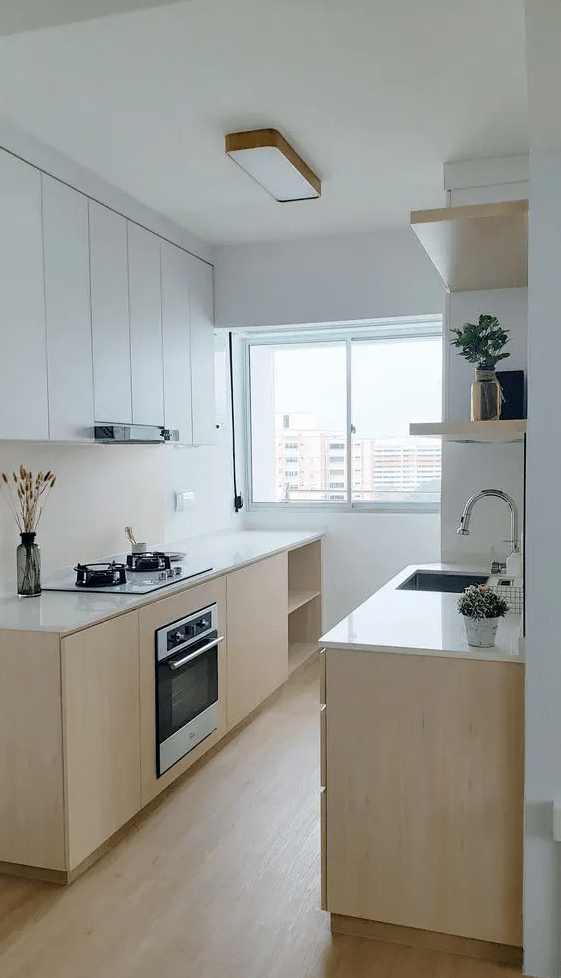
This galley kitchen features a stylish mix of white upper cabinets and stained lower cabinets. White stone countertops provide a sleek, clean surface. Built-in appliances ensure a seamless and modern look.
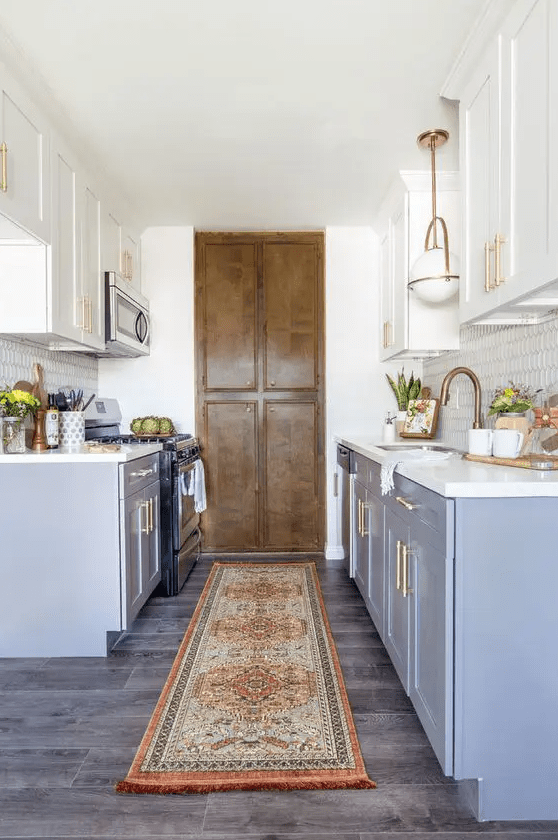
A grey and white galley kitchen with an eye-catchy backsplash, a pendant lamp and gold fixtures is chic and cool.
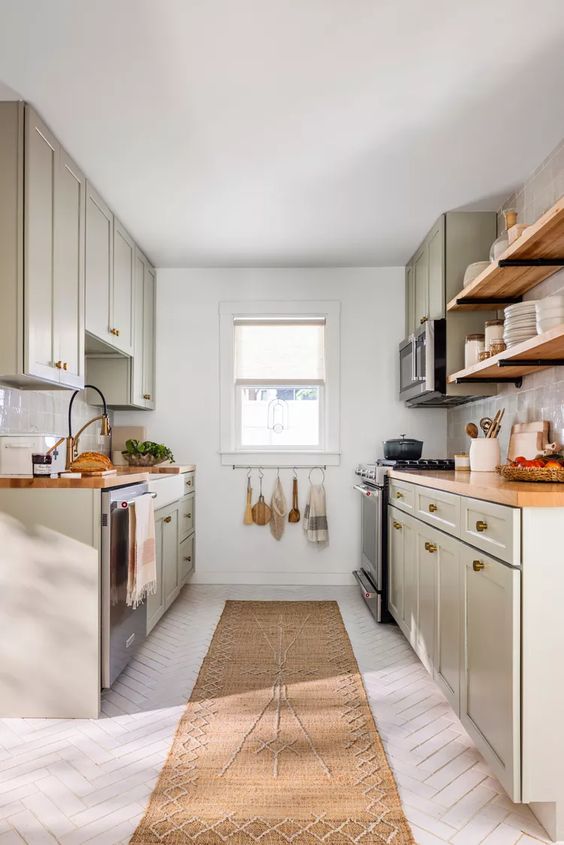
A grey farmhouse kitchen with a white herringbone floor, butcherblock countertops and open shelves plus a jute rug.
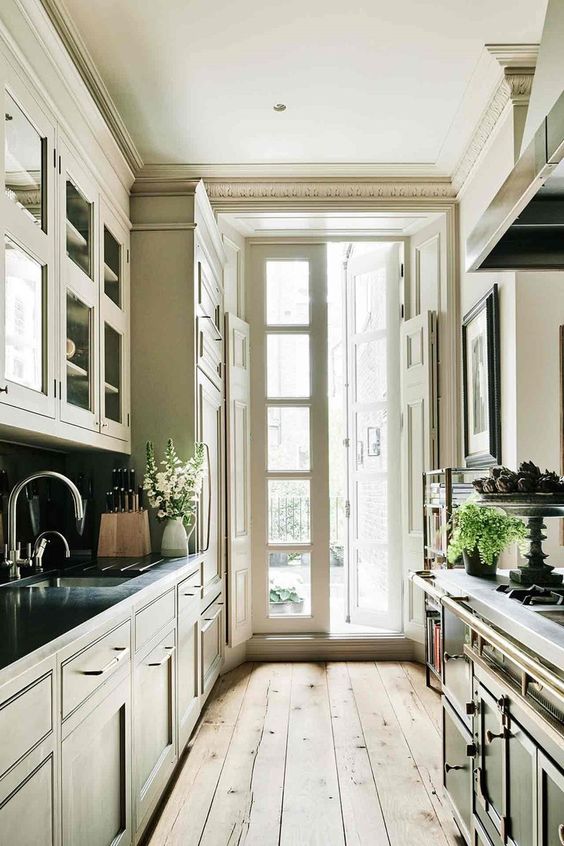
A light green galley kitchen with shaker cabinets and glass ones, stone countertops and artwork is amazing.
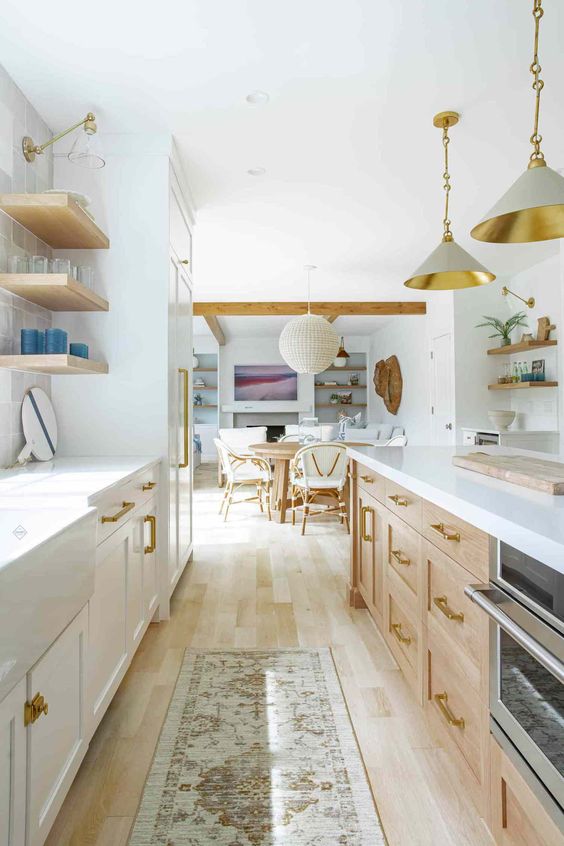
This light-filled farmhouse galley kitchen features a mix of white and stained cabinets. Open shelves, pendant lamps, and white stone countertops create a charming and airy atmosphere.
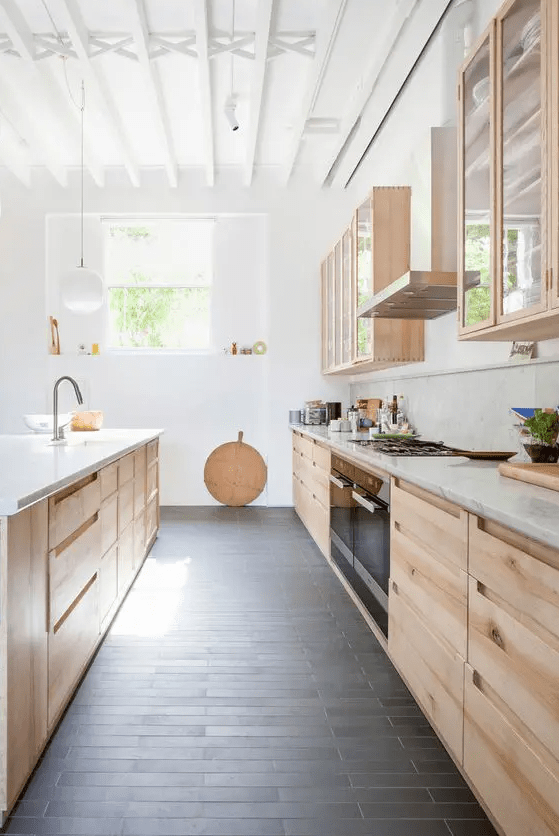
A light-stained galley kitchen with glass cabinets, white stone countertops and a lot of natural light.
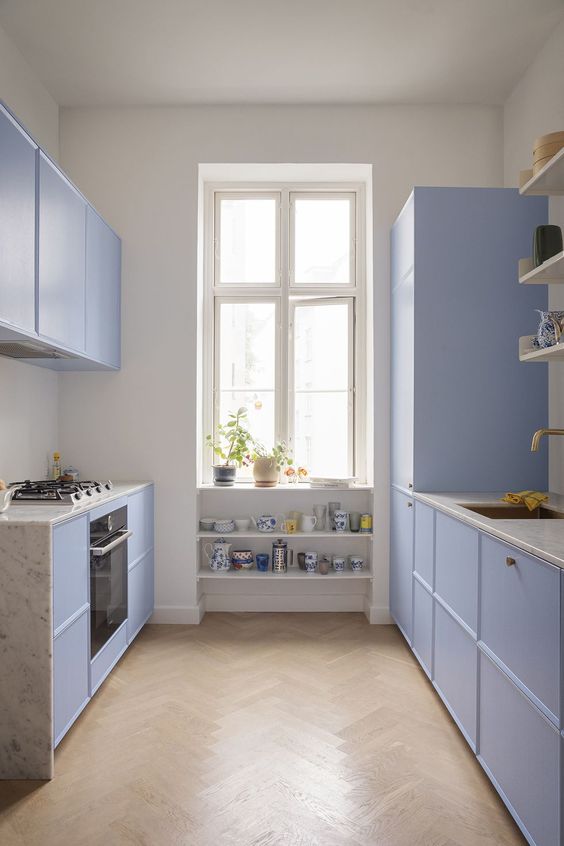
A lovely periwinkle galley kitchen with white stone countertops and open shelves plus built-in shelves for teaware.
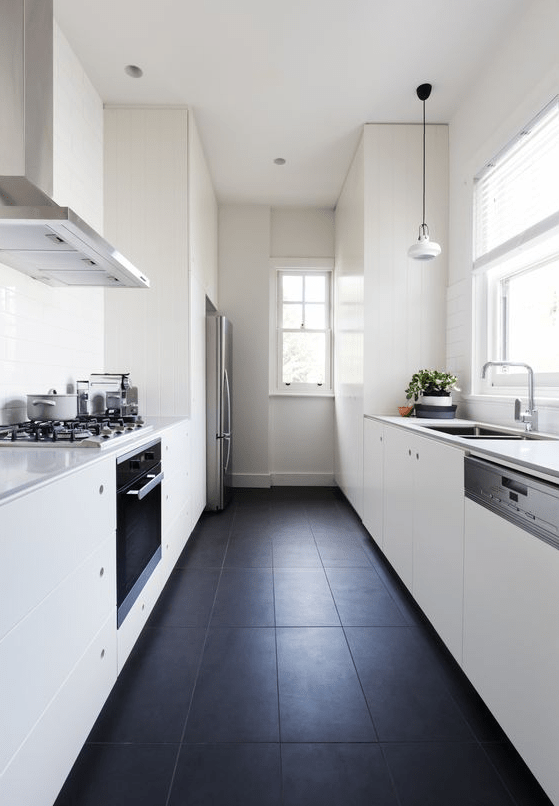
A minimalist gallery kitchen in black and white, with a tiled floor, sleek white kitchens, enough natural light and pendant lamps.
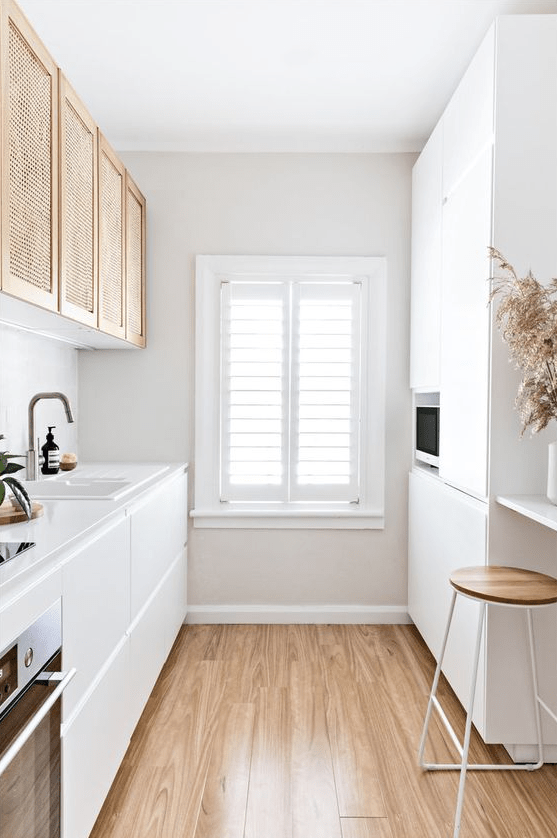
This minimalist white galley kitchen showcases sleek cabinetry and upper rattan cabinets. A wooden stool and some grass add a touch of nature to the clean, modern design. It’s a serene and stylish kitchen setup.
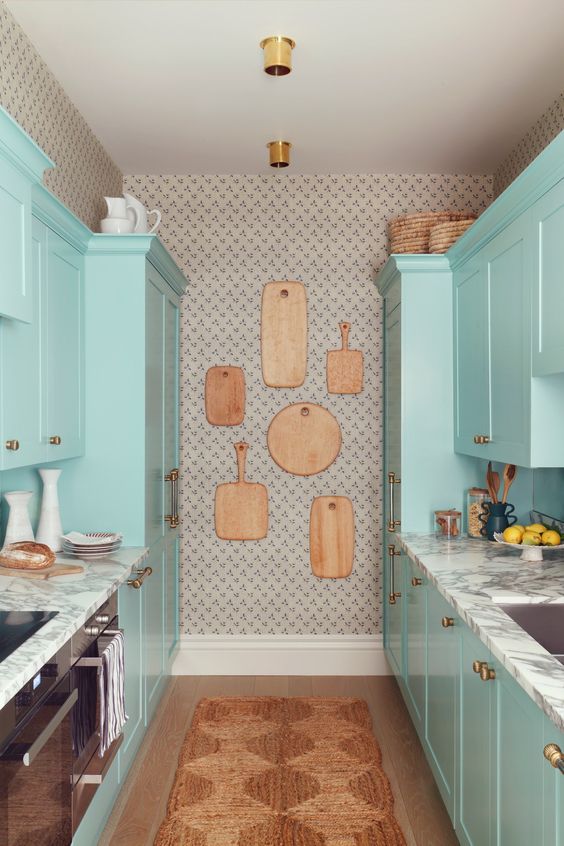
A mint blue galley kitchen with marble countertops, a gallery wall of cutting boards and a jute rug is cozy and cute.
Disadvantages
However, a galley kitchen isn’t typically designed for a lot of — or even a few — people. Due to size constraints, a galley kitchen really can only fit one or two cooks at a time. Proper spacing between each counter is also critical to making sure there is comfortable space for people to cook and pass by each other. Sometimes such kitchens don’t have windows, so you might have to sacrifice views and natural light.
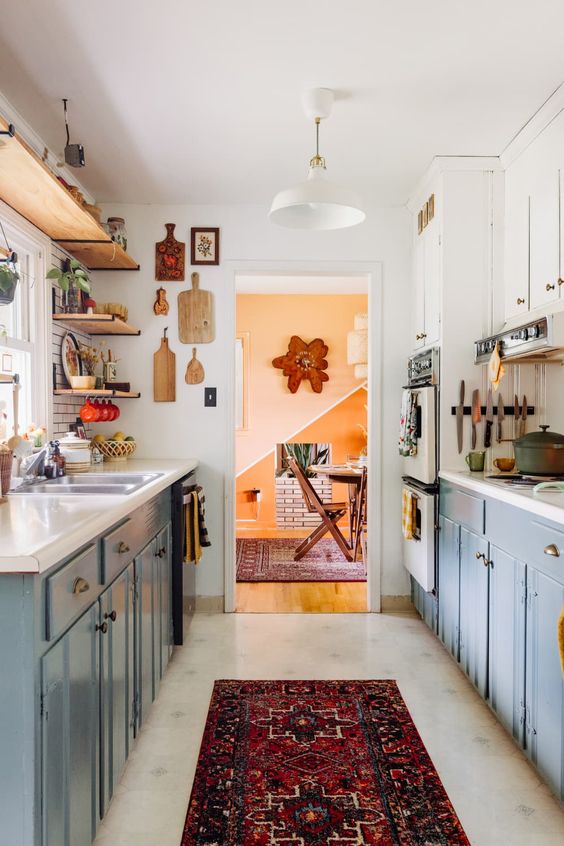
A modern farmhouse galley kitchen with blue cabinets, white countertops, open shelves and a gallery wall of cutting boards.
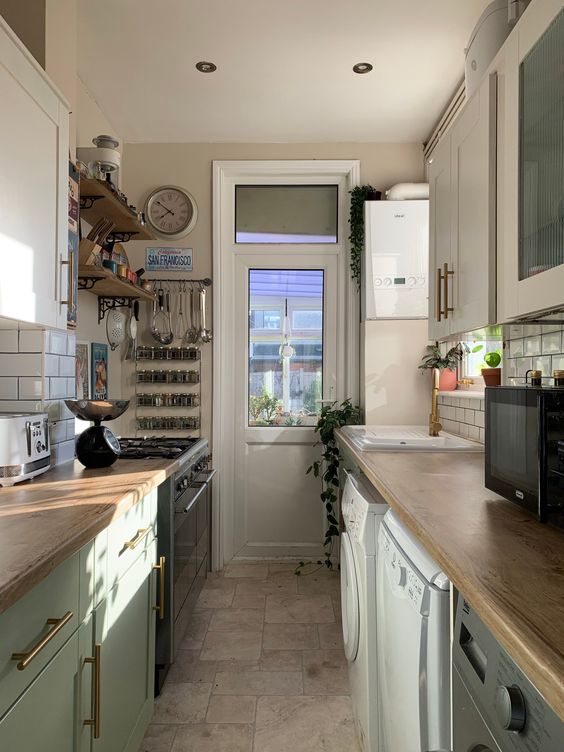
A modern farmhouse mint green galley kitchen with butcherblock countertops, a white subway tile backsplash and a clock.
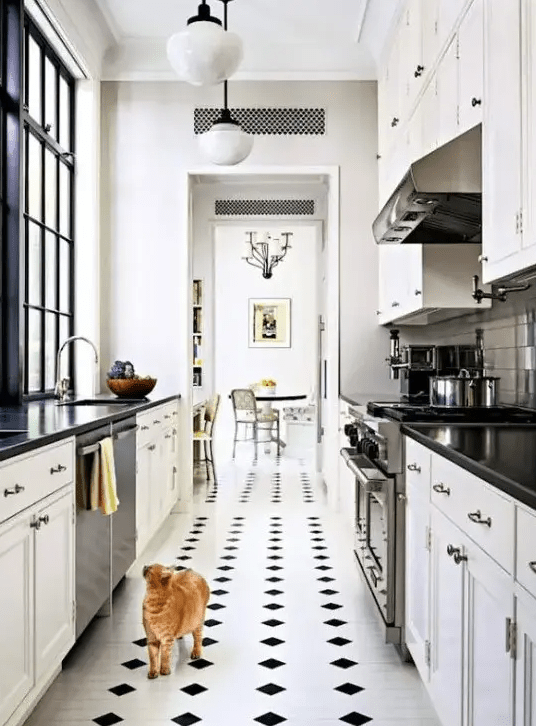
A narrow kitchen with white shaker style cabinets, black countertops, a checked floor and some pendant lamps.
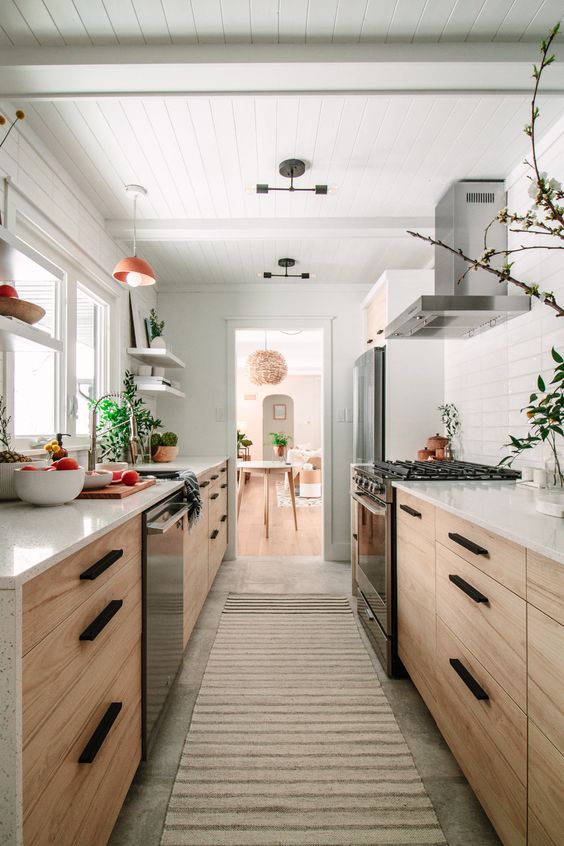
A modern farmhouse stained galley kitchen with white stone countertops and a white tile backsplash, greenery and lots of light.
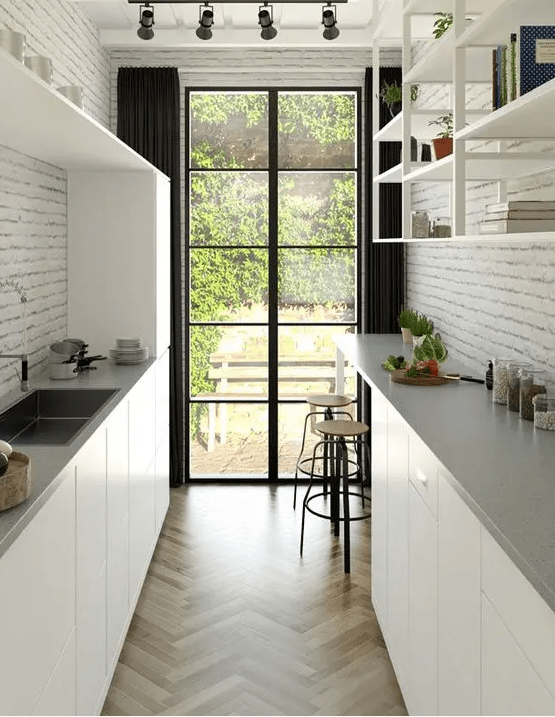
A modern white gallery kitchen with sleek cabinetry, grey stone countertops, open shelves and brick walls.
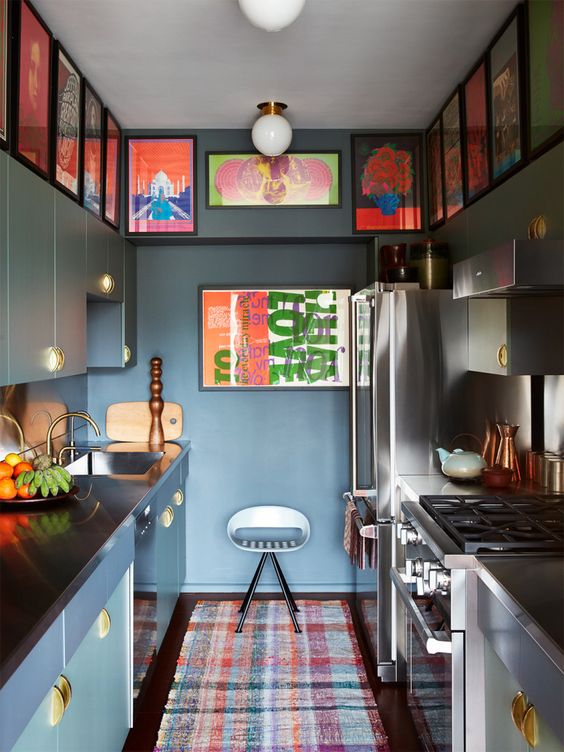
A moody green kitchen with matching cabinets, a gallery wall taking both sides and a bold and bright rug.
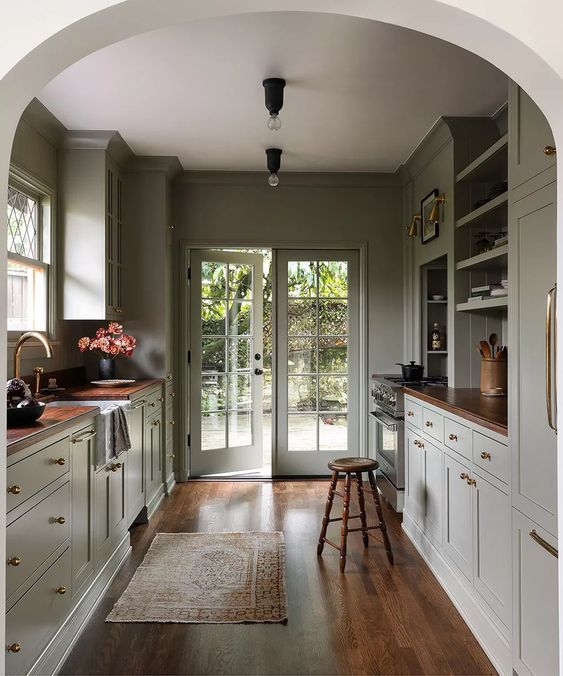
A moody grey green galley kitchen with butcherblock countertops and brass hardware is a very elegant space.
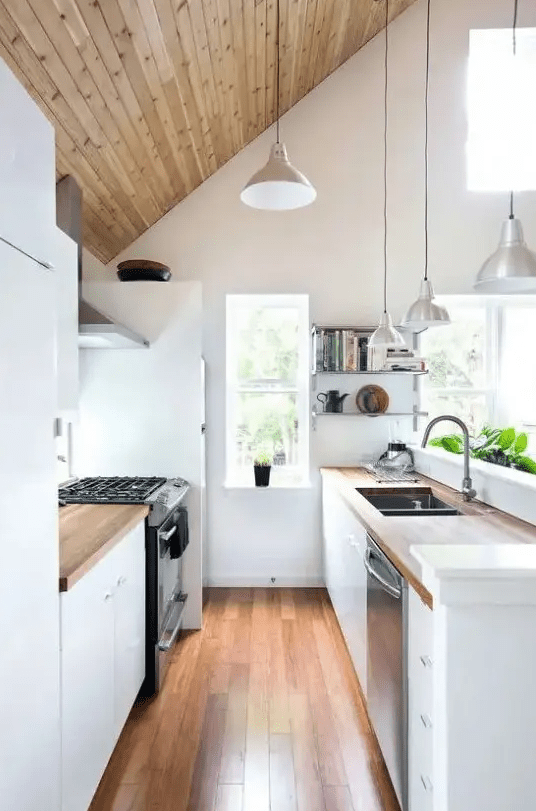
A narrow attic kitchen with white cabinets, butcherblock countertops, pendant lamps and built-in appliances.
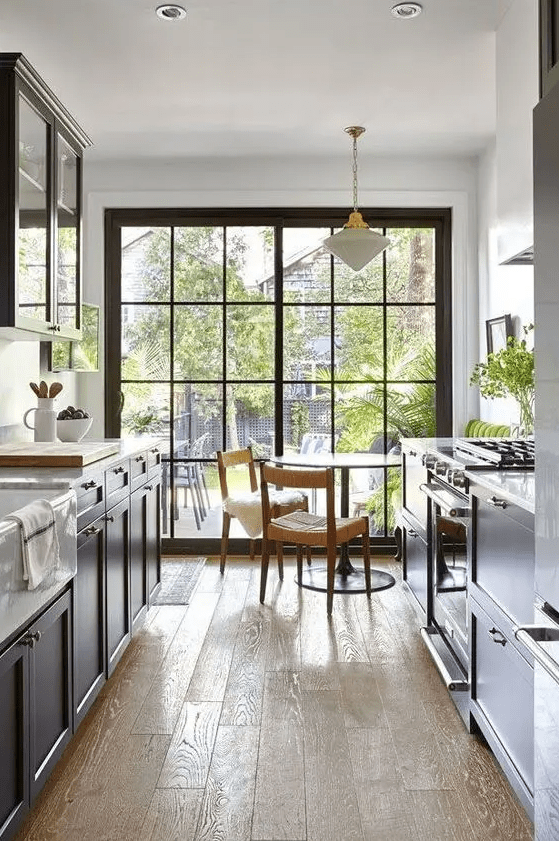
A navy galley kitchen with shaker cabinets, butcherblock countertops, a round table and chairs by the glazed wall.
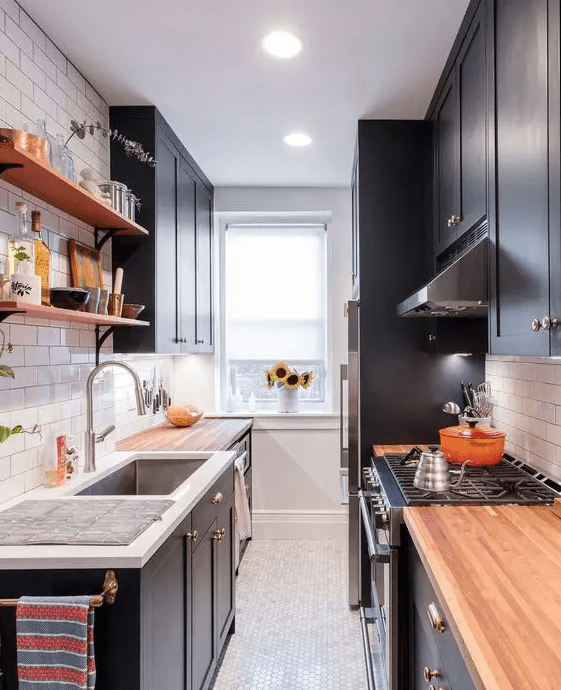
A navy galley kitchen with shaker cabinets, butcherblock countertops, open shelves and some built-in lights.
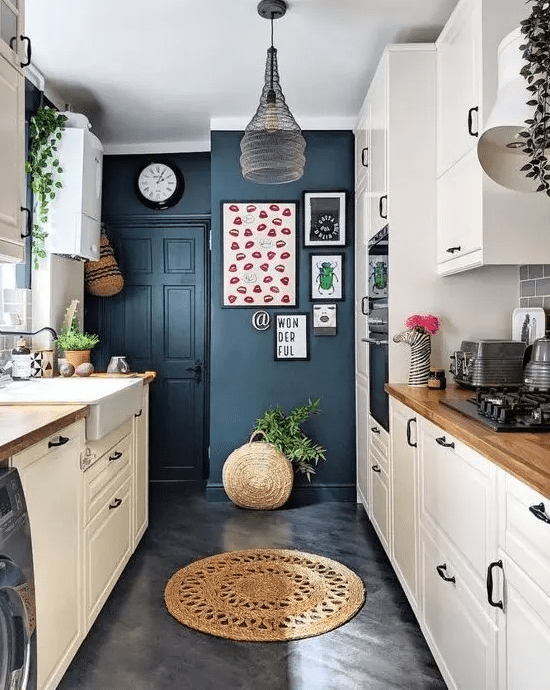
A neutral kitchen with navy walls, a pendant lamp, potted greenery, wooden countertops and a bright gallery wall.
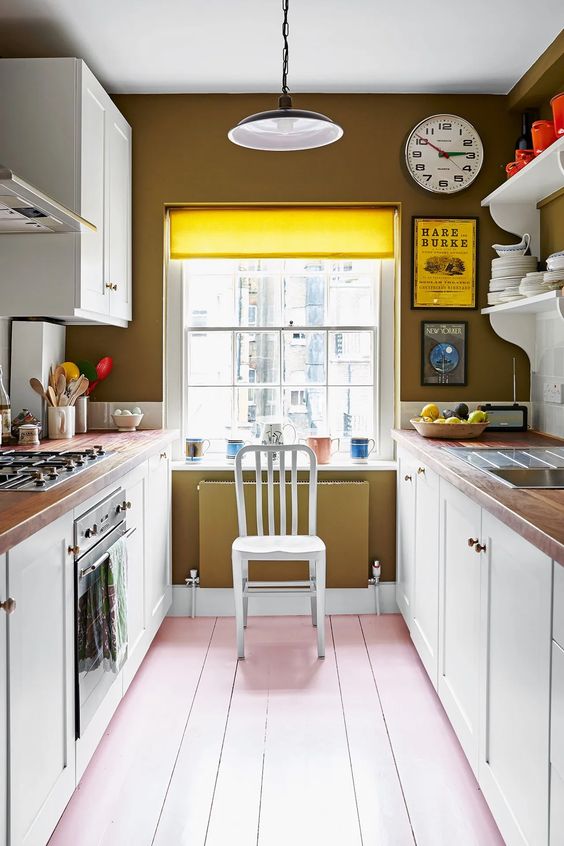
A pretty galley kitchen with mustard walls, white cabinets, butcherblock countertops and a pink floor, a pendant lamp.
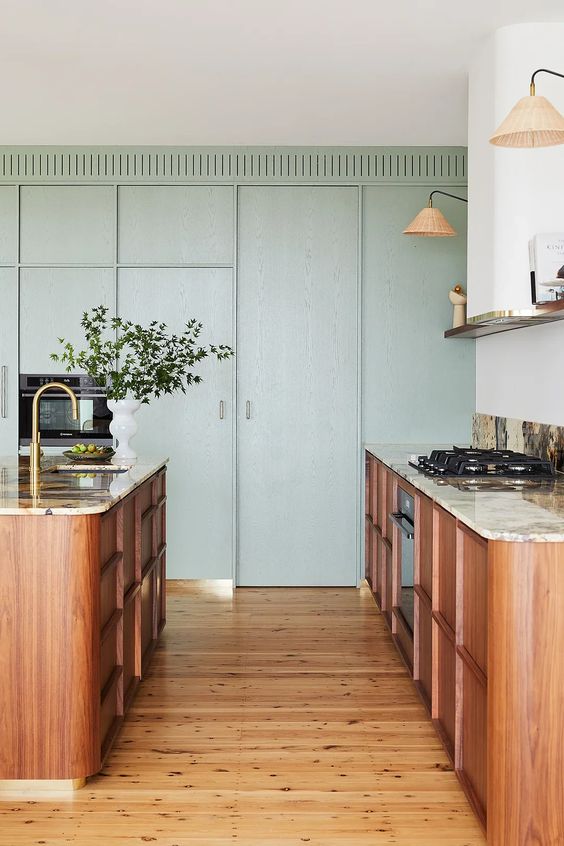
A refined galley kitchen with curved stained cabinets, stone countertops and a large mint green wall storage unit.
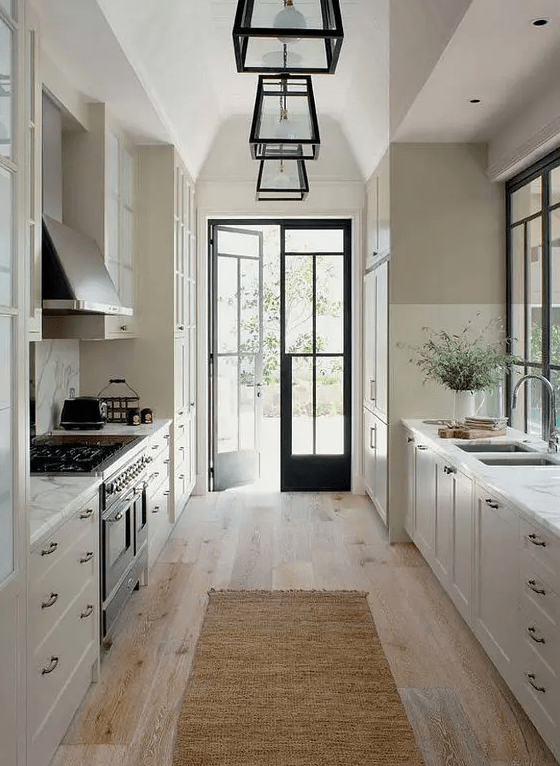
This refined white farmhouse kitchen includes shaker cabinets with black handles. A vintage-style cooker and hood, along with frame pendant lamps, add to its classic charm. The blend of old and new elements makes it unique.
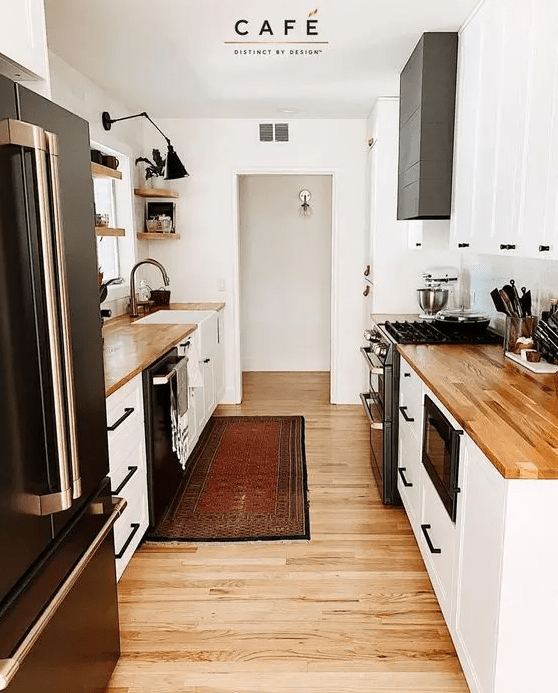
A small and cozy farmhouse kitchen with white cabinets, butcherblock countertops, black handles, open shelves and a black sconce.
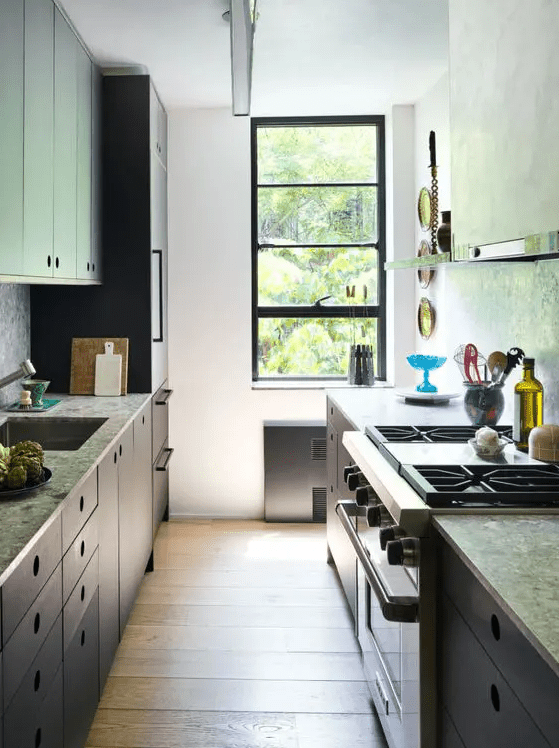
A small galley kitchen with grey stone countertops, open shelves, some appliances and a small window with a black frame.
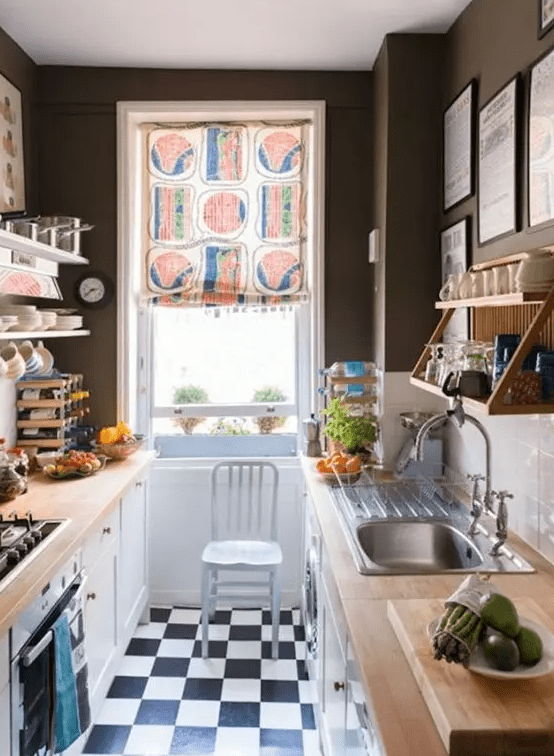
A small monochromatic kitchen with black walls, a white subway tile backsplash, butcherblock countertops and a colorful shade.
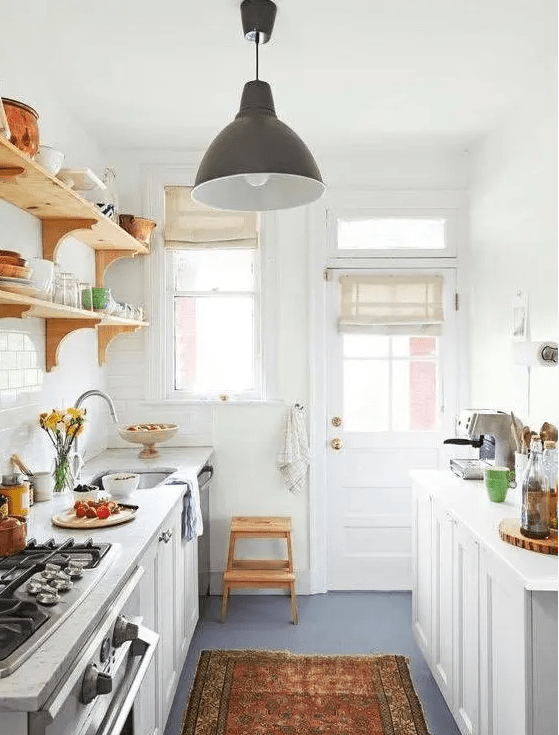
A small rustic kitchen with white cabients, open shelves, a printed rug, a pendant lamp and windows for natural light.
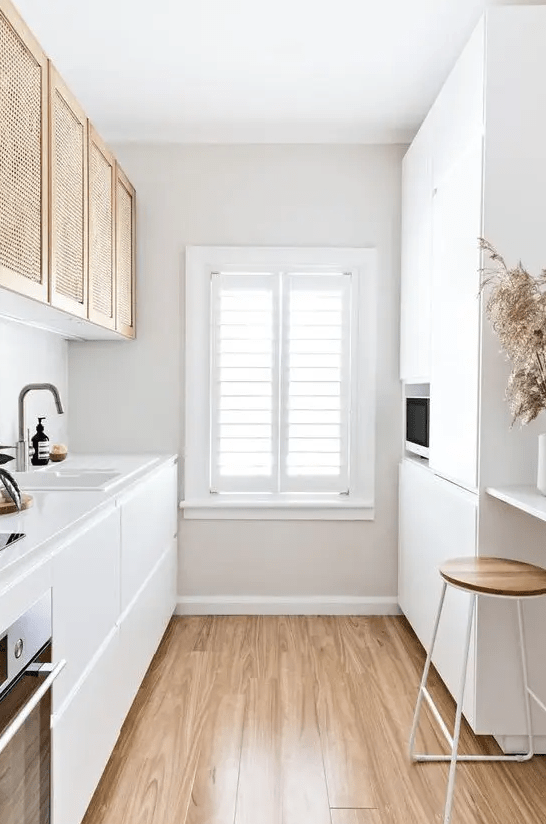
A small white kitchen with sleek cabinets and cane ones, with built-in appliances and a bar counter.
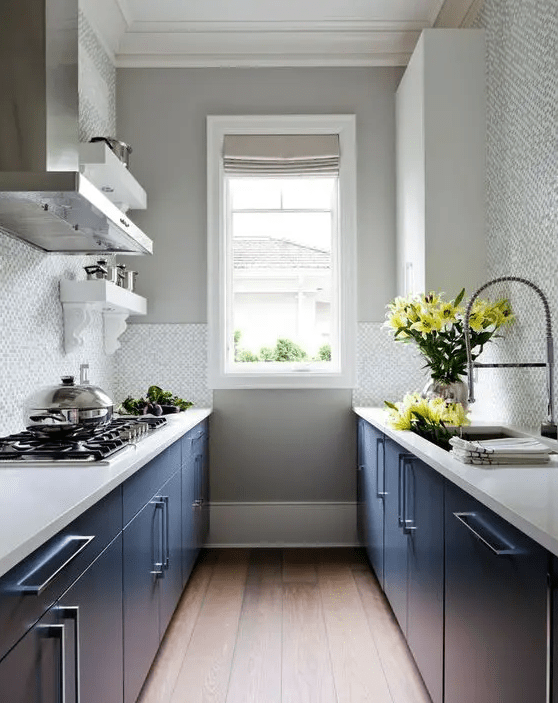
A stylish kitchen with navy cabinets, white stone countertops, a neutral tile backsplash is a cool idea if you don't have much space.
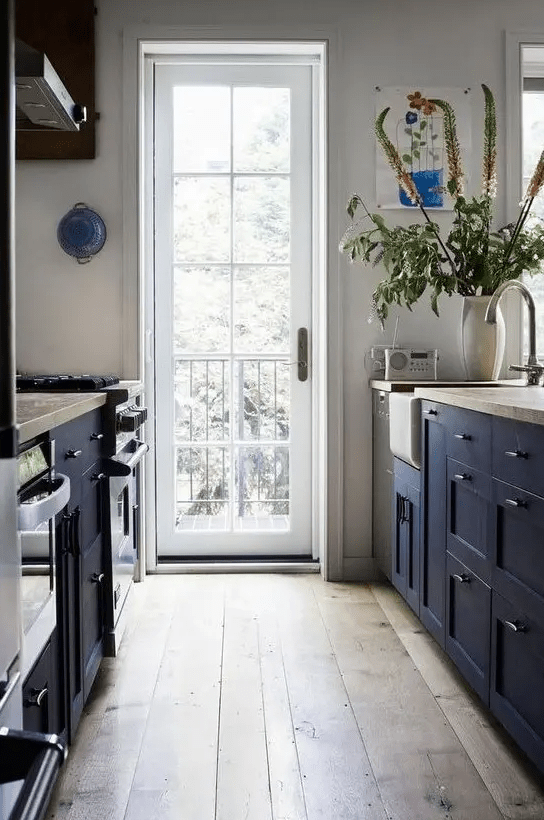
A welcoming navy farmhouse kitchen with navy cabinets and wooden countertops, with a wooden floor and much natural light from the door.
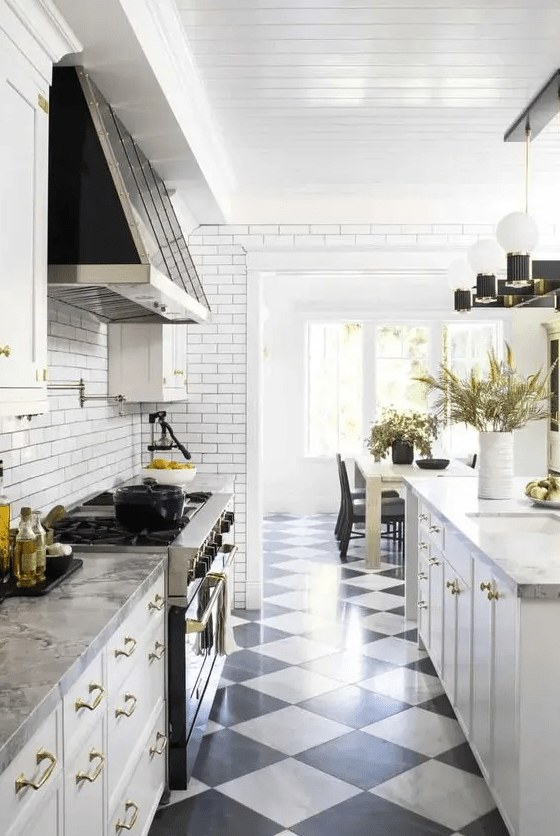
A white farmhouse kitchen with shaker cabinets, stone countertops, black and white tiles, a vintage style hood and cool lamps.
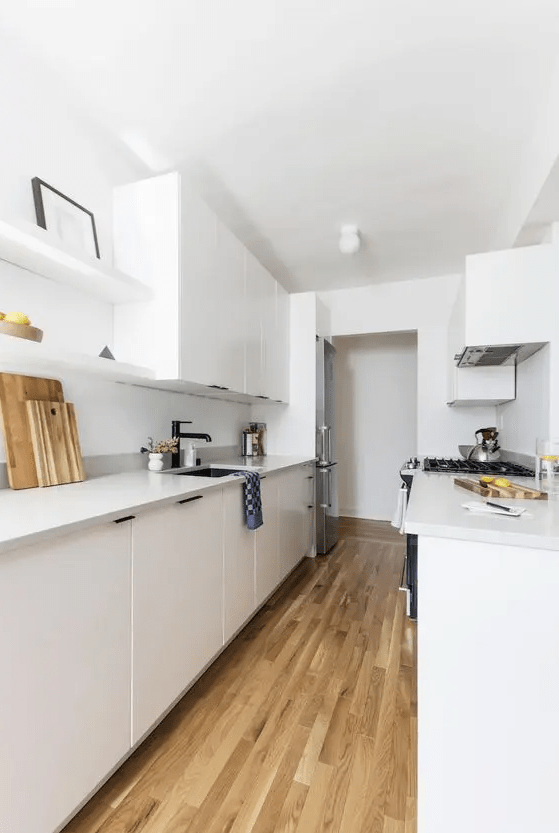
A white galley kitchen with a white countertop and a backsplash, black handles and some lamps is all clean and chic.
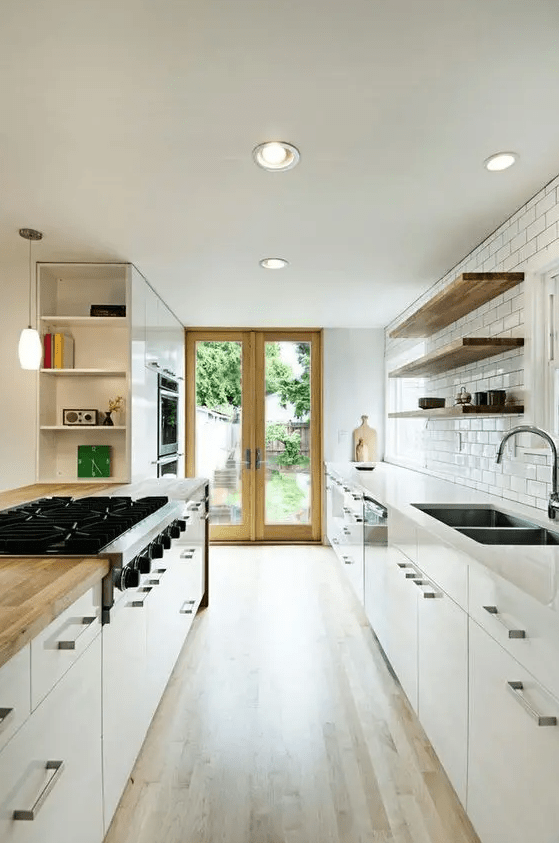
This white galley kitchen has a fresh design with a white subway tile backsplash. Open shelves replace upper cabinets, and additional lighting keeps the space bright and welcoming. The open shelves add a modern touch.
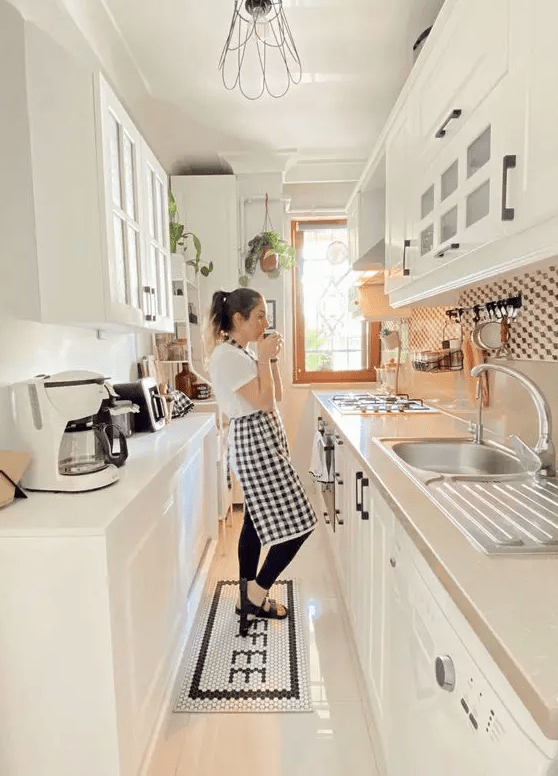
A white galley kitchen with glass cabinets, neutral countertops and backsplashes and some black details for more eye-catchiness.
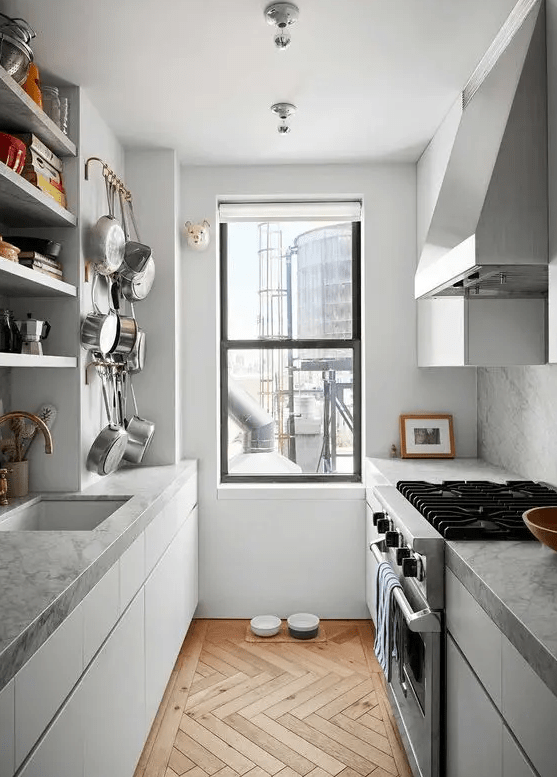
A white galley kitchen with open shelves, sleek cabinets, lights on the ceiling and some natural light.
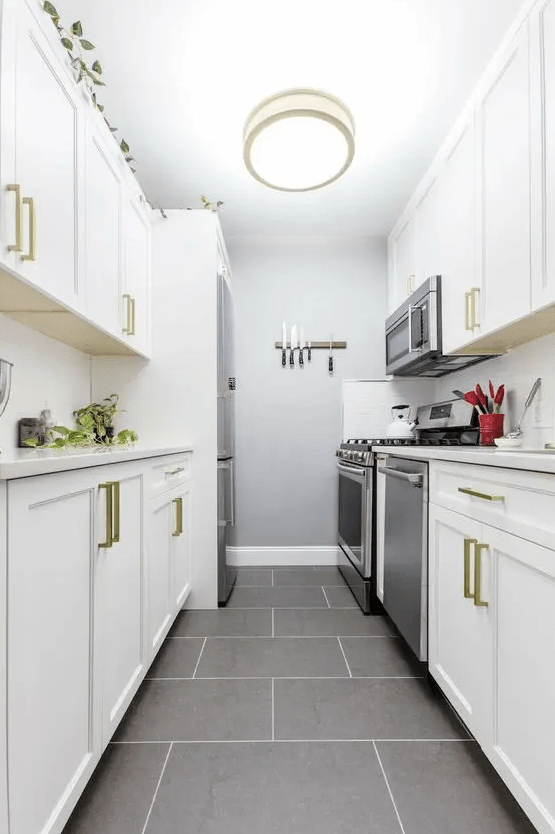
A white galley kitchen with shaker cabinets, white stone countertops, gold handles, a white backsplash and a ceiling lamp.
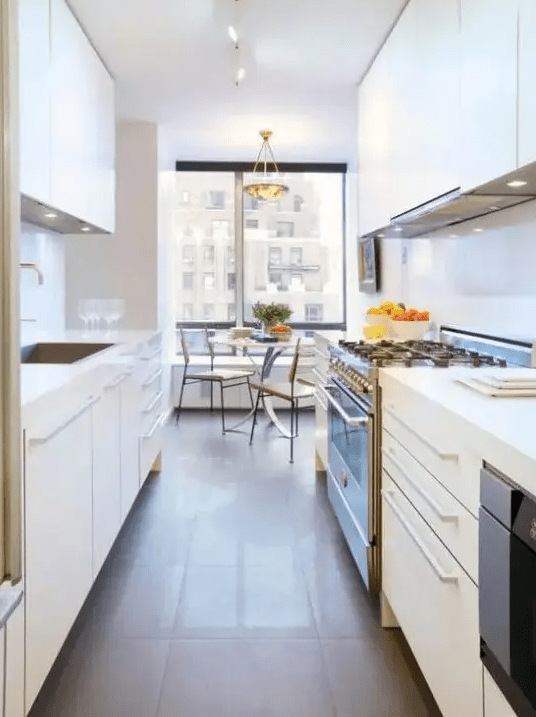
A white galley kitchen with sleek cabinets, built-in lights and appliances plus a dining zone at the window.
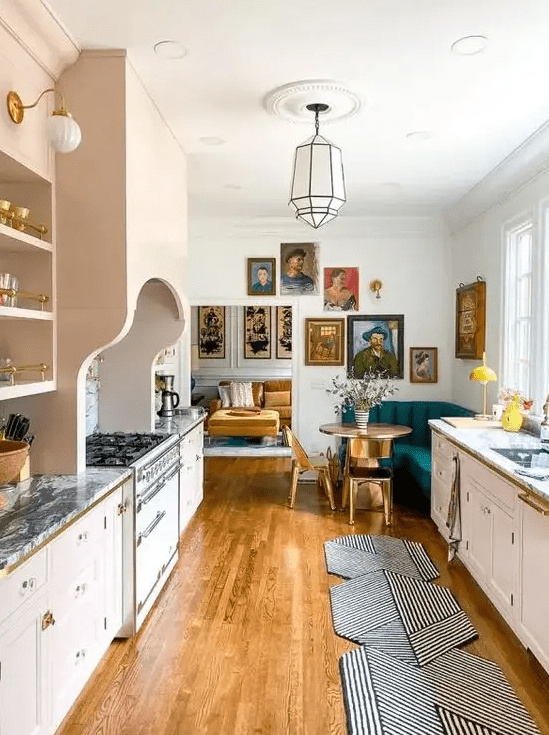
A kitchen with a mix of blush and white cabinets that create a gentle color palette. The bold geometric rug and emerald corner sofa add character and comfort. A table with chairs and a pendant lamp finish off this charming eclectic space.
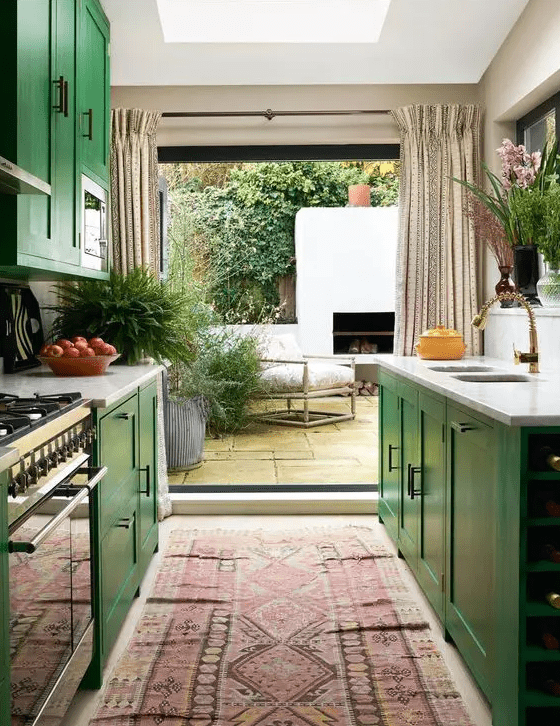
An emerald galley kitchen with shaker cabinets, white stone countertops, a bold boho rug, an entrance to the terrace.
Galley Kitchen Layouts
Single-Wall Kitchen
First up, we’ve got the single-wall gallery kitchen, which is the ultimate space-saver. Imagine a straight line of cabinets, appliances, and countertops all along one wall. This layout is ideal for very small spaces, like studio apartments or narrow kitchen areas where you can’t afford to sacrifice even an inch. On such kitchen you’re pretty much rooted to one spot, which can make cooking more efficient. Although, you’ve got limited counter space and storage.
Two-Wall Kitchen
Now, let’s talk about the more traditional two-wall gallery kitchen, which is what most people picture when they think of this style. Here, you’ve got two parallel countertops facing each other, usually with a narrow walkway in between. This layout is a bit roomier than the single-wall version, giving you more counter space and a better flow. It also helps to create what designers call the “work triangle” between your sink, stove, and fridge—this triangle is a key principle of kitchen design because it minimizes the steps you need to take between these essential areas.
Open vs. Closed Gallery Kitchens
Another decision to make is whether you want an open or closed gallery kitchen. Open ones flow directly into your adjacent living spaces. It makes your space feel bigger and more modern, which is a big win if you’re dealing with a small home or apartment. But, you lose some storage space and the ability to hide kitchen messes from view. Closed gallery kitchens, on the other hand, give you that sense of separation. However, you’ll lose that open, airy feeling that makes your home feel larger and more connected.
Island Addition
If you’re lucky enough to have a bit more space in your gallery kitchen, consider adding a small island or peninsula. It’s like the cherry on top of an already efficient layout. It also breaks up the linearity of the gallery layout, adding some visual interest.
What To Consider
Consider the setup and size of your kitchen while designing it right. Make sure that the main appliances — sink, refrigerator and cooker — are either in a triangle or close to one another in a row. Use light or high-gloss finishes to create a more open feel. Placement of light fixtures is essential in creating an illusion of more space. Use a monochromatic color scheme in a light color to give the illusion of a larger, more open space. Optimize the vertical space by going tall with your cabinets. Choose smart storage solutions. Pull-out pantry cabinets, deep drawers, and corner storage solutions are lifesavers.
Don’t forget to add personal touches to the space. Whether it’s a colorful rug, a chalkboard wall, some artwork on the walls, or even a few plants (yes, they can thrive in a kitchen!), adding these elements can make the kitchen a place where you actually enjoy spending time.
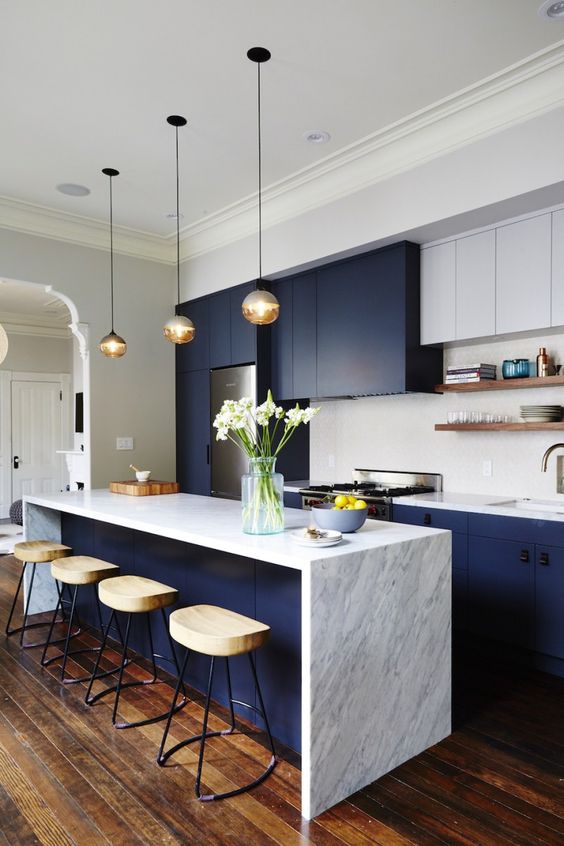
A bright navy and white galley kitchen with a stone countertop, pendant lamps, wooden stools and a white tile backsplash.
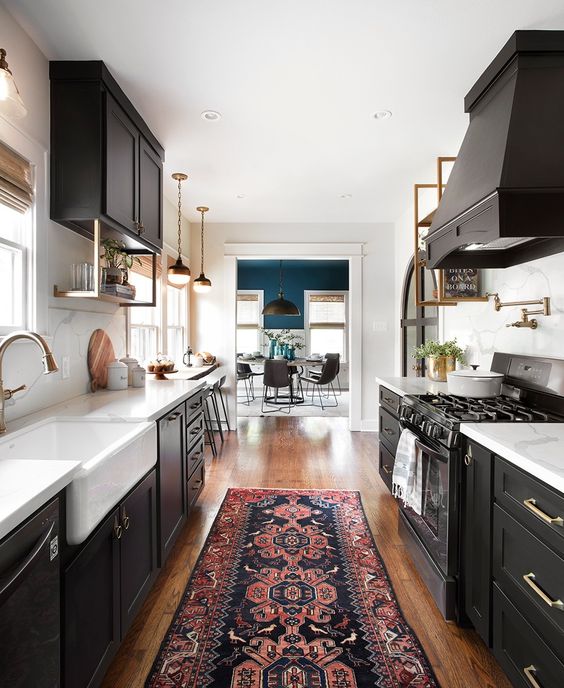
A chic black galley kitchen with white countertops and brass touches plus a printed rug and vintage pendant lamps.
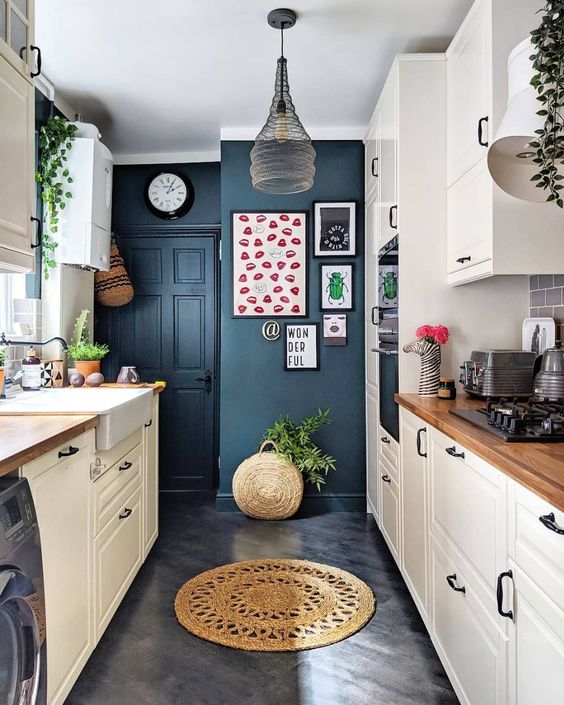
A contemporary kitchen with navy walls, white cabinets with wooden countertops and a catchy pendant lamp.
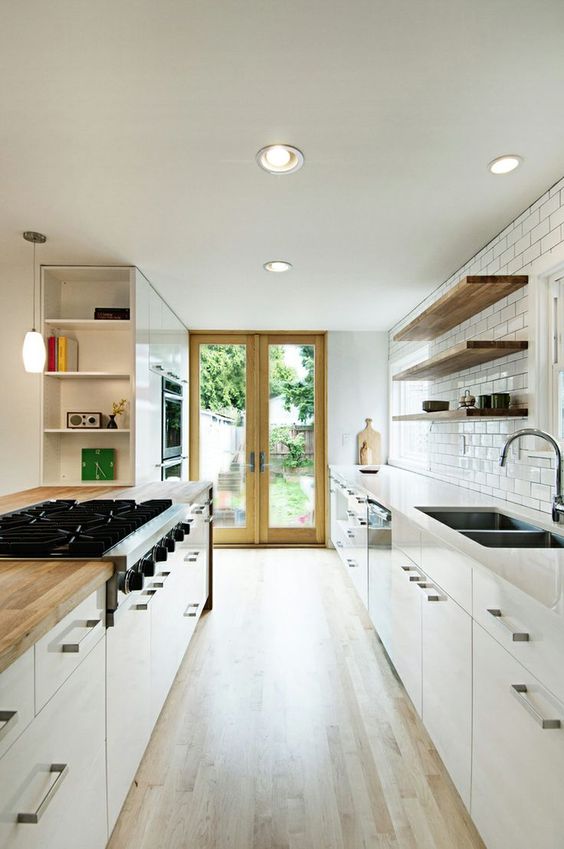
A contemporary neutral galley kitchen with white cabinets and butcher block countertops plus a white subway tile backsplash.
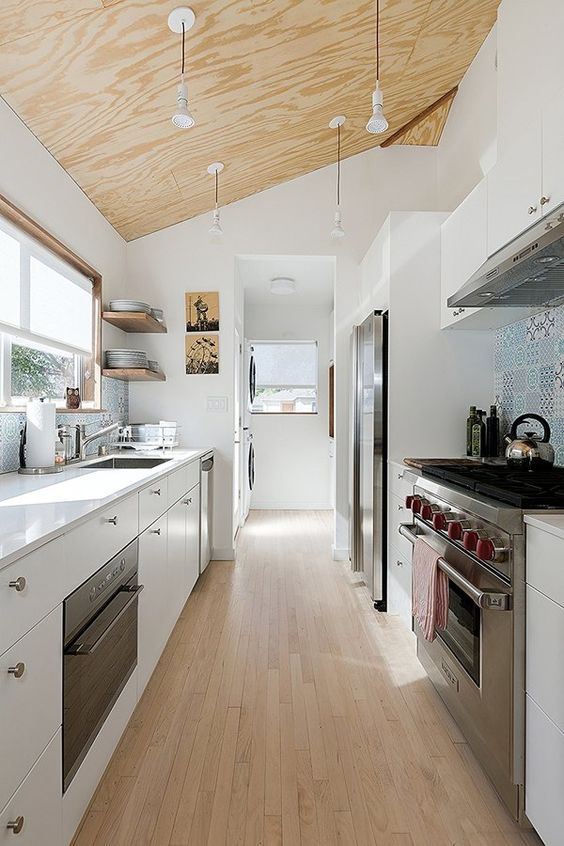
A contemporary white galley kitchen with a plywood ceiling with penddant lamps, a wooden floor and a blue tile backsplash.
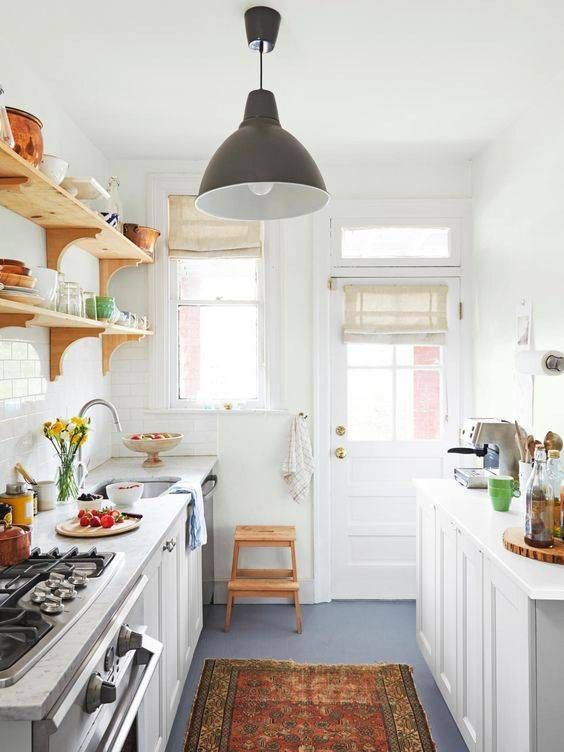
A cozy contemporary kitchen with white cabinets and white stone countertops, open wooden shelves and a printed rug.
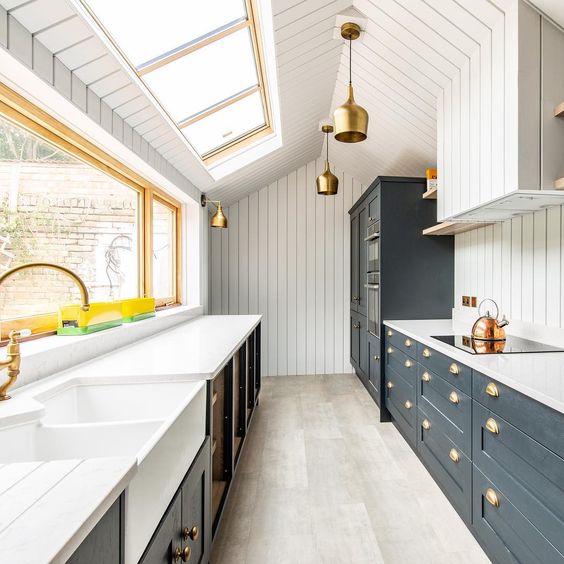
A farmhouse galley kitchen with navy and graphite grey cabinets, white stone countertops and much natural light coming through the windows.
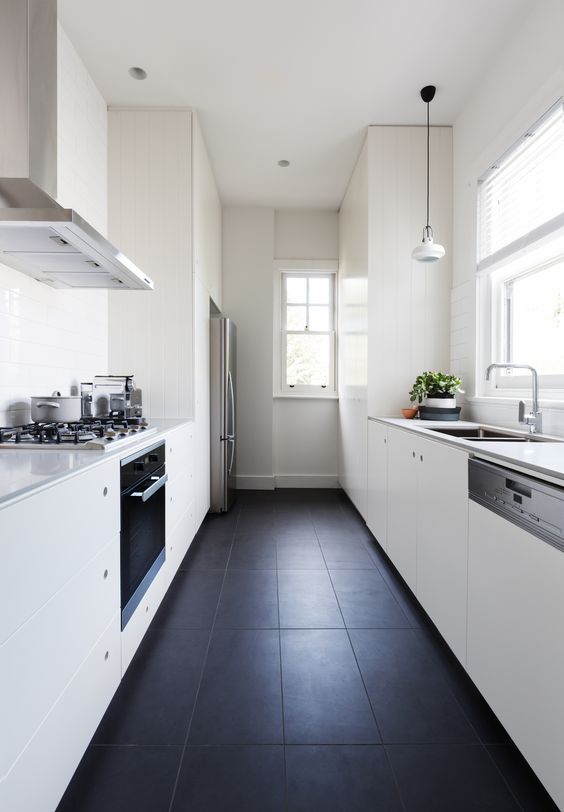
A minimalist white galley kitchen with sleek cabinets,pendant lamps and a black tile floor for a contrast.
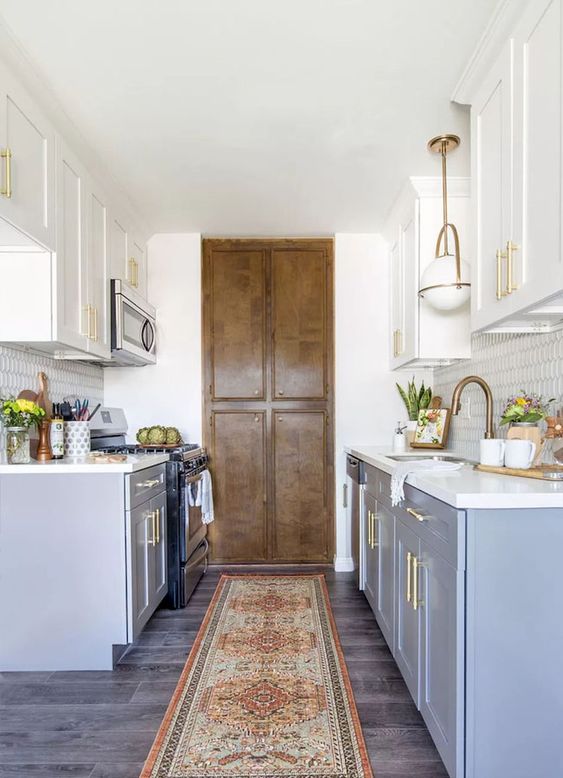
A modern farmhouse galley kitchen in blue with white countertops and gilded touches plus lights for a chic look.
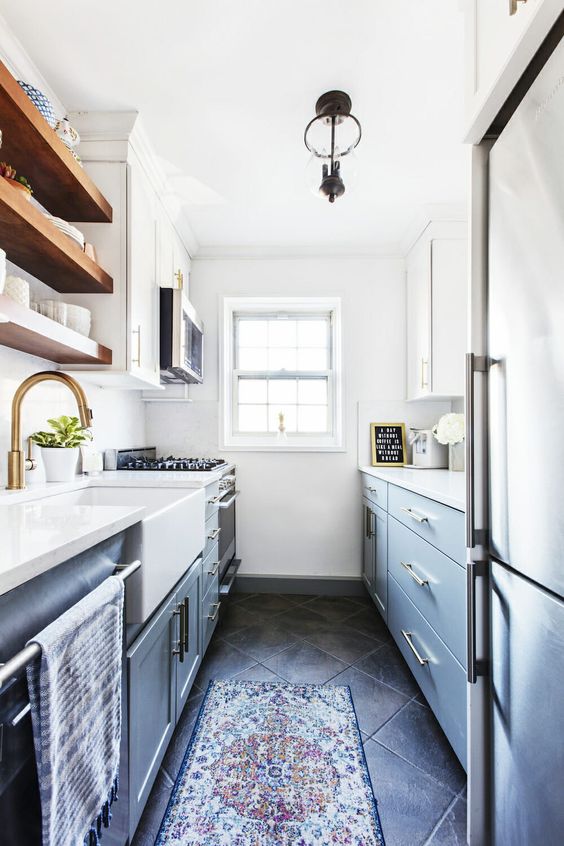
A modern farmhouse galley kitchen in light blue and navy, with white countertops, brass touches and wooden shelves.
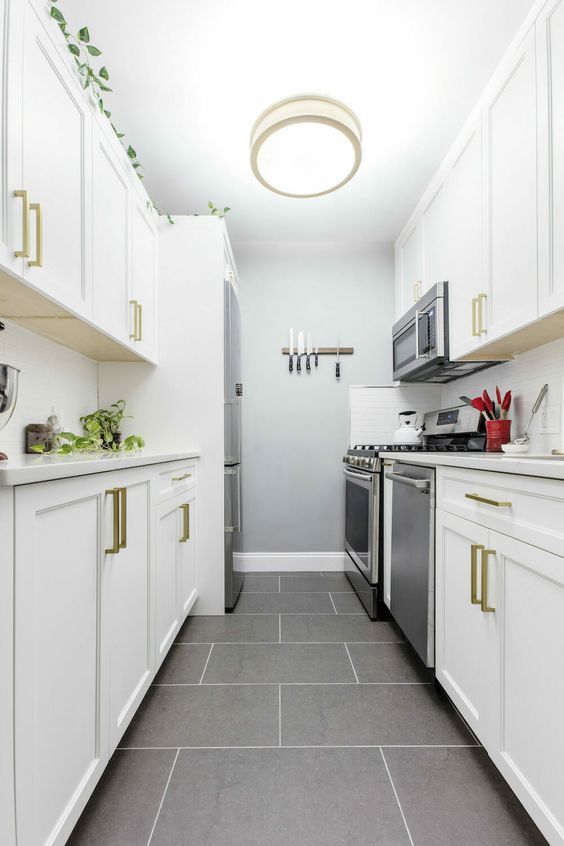
A modern farmhouse galley kitchen in white with gilded touches, a grey tile floor and a ceiling light is very stylish and cozy.
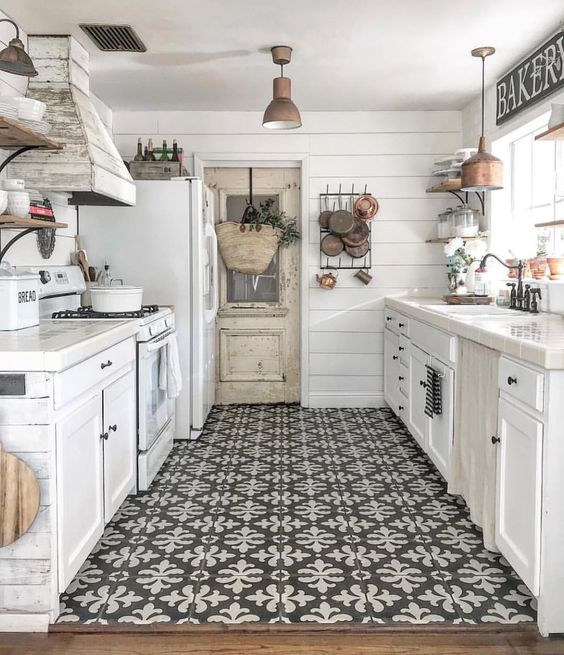
A modern farmhouse galley kitchen with white cabinets, blakc hardware, a mosaic floor and a wooden hood.
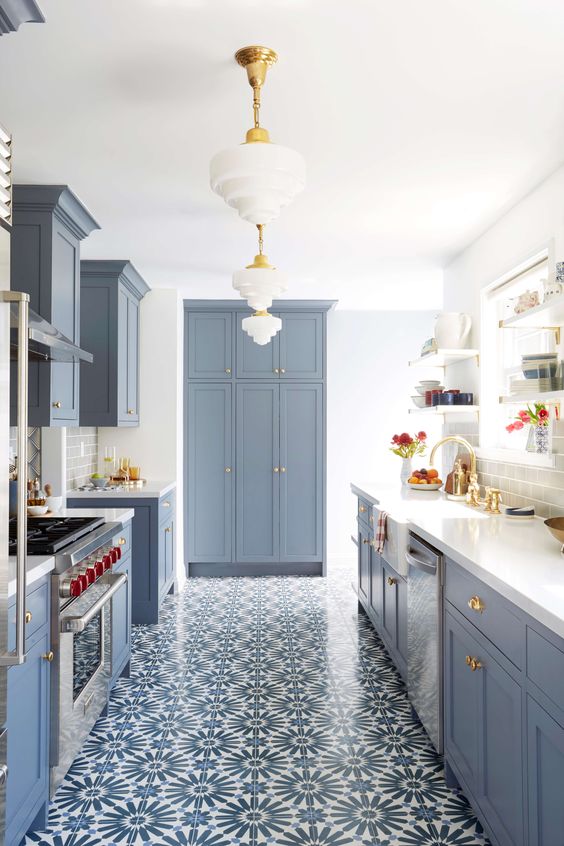
A modern farmhouse kitchen in powder blue with a mosaic tile floor, elegant pendant lamps and gilded touches for more elegance.
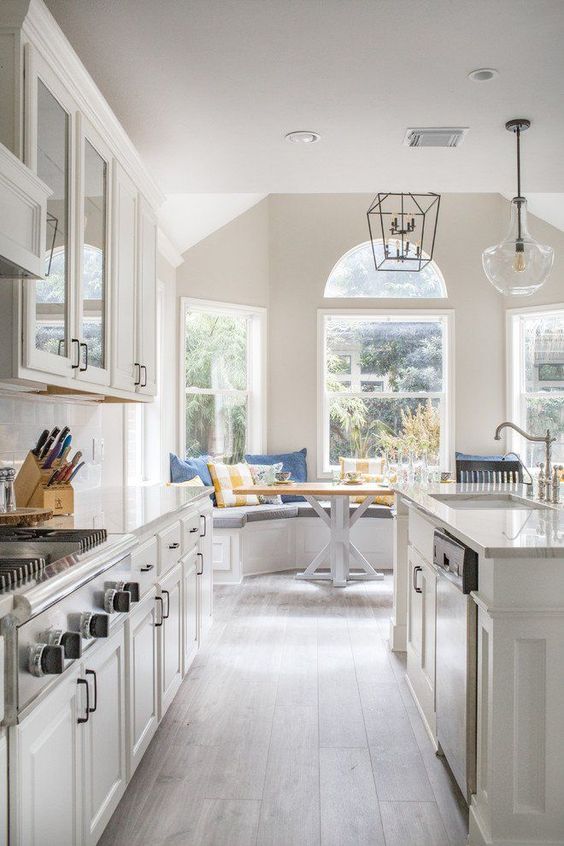
A neutral farmhouse galleykitchen with chic cabinets and white stone countertops, a wooden floor and catchy pendant lamps.
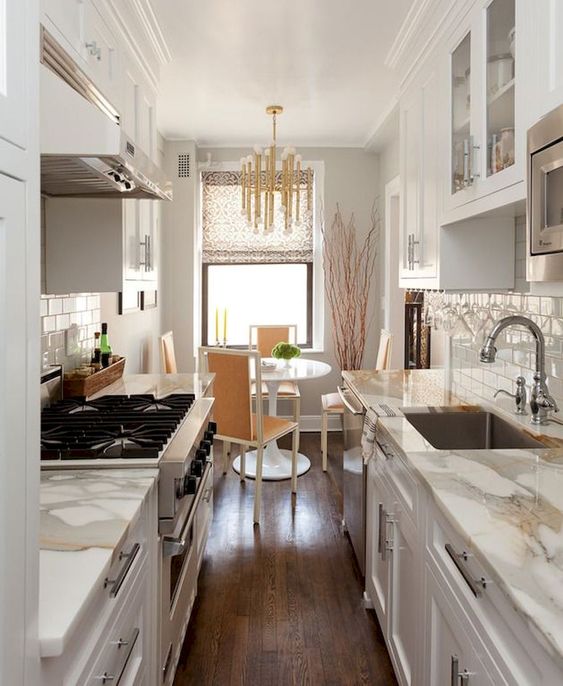
A small and welcoming galley kitchen with white cabinets and white stone countertops, a cozy dining space wth a round table and a glam chandelier.
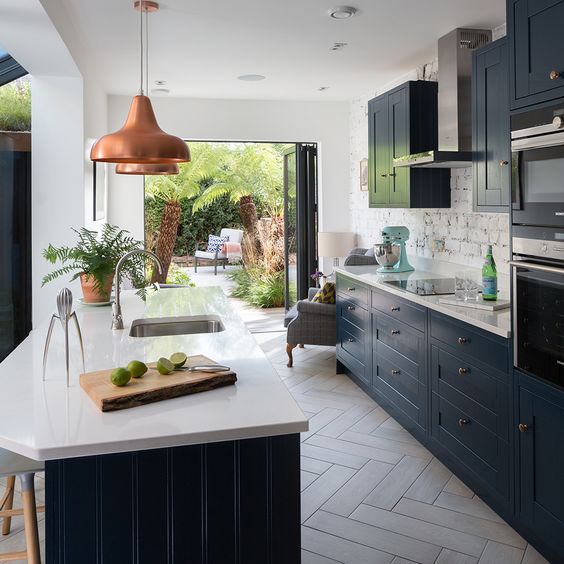
A stylish galley kitchen with navy cabinets and white stone countertops, copper pendant lamps and a brick backsplash.
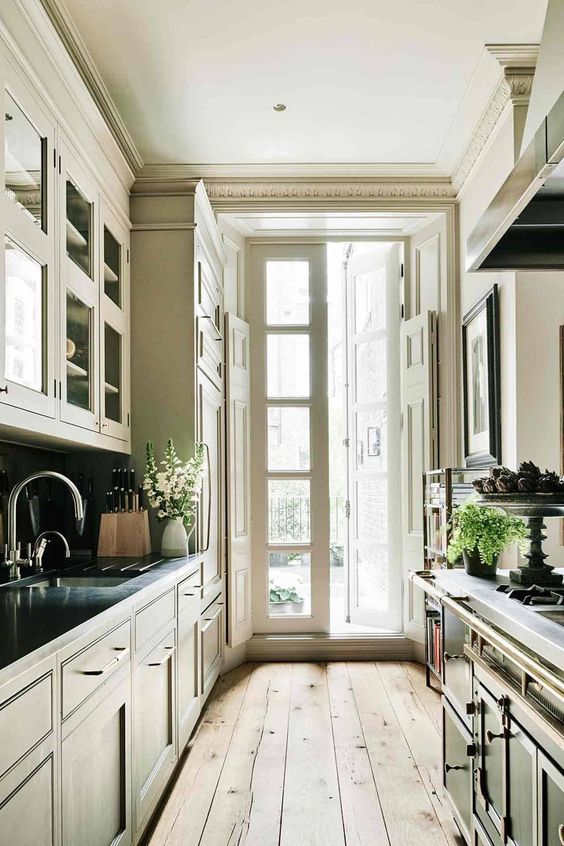
A traditional galley kitchen with vintage dark cabinets, a wooden floor, an access to the balcony with much natural light.
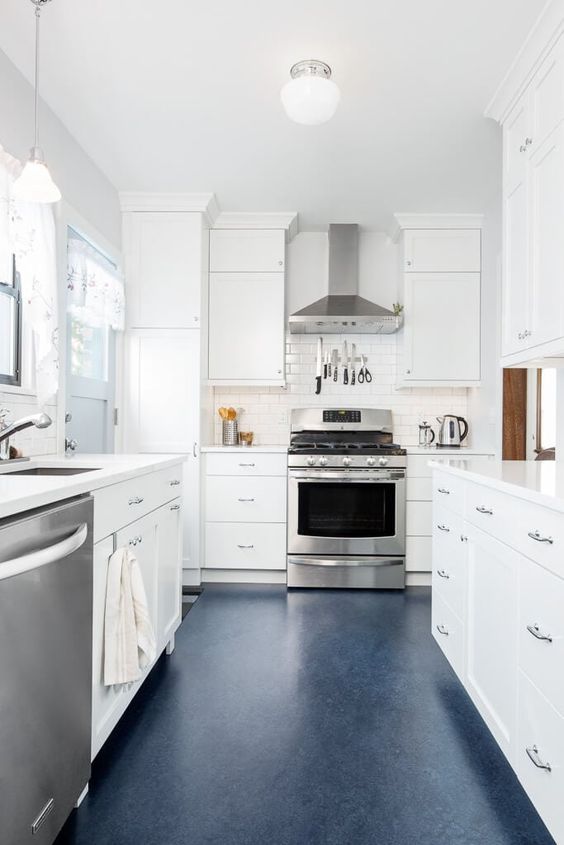
A tranquil neutral galley kitchen with white cabinets and countertops, a navy floor and stainless steel appliances.
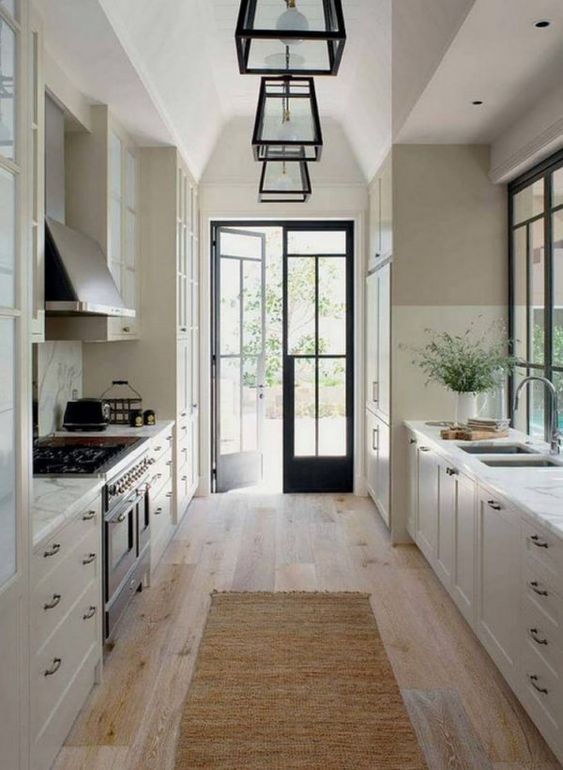
A vintage-inspired galley kitchen with white cabinets, white stone countertops and touches of blakc for drama.
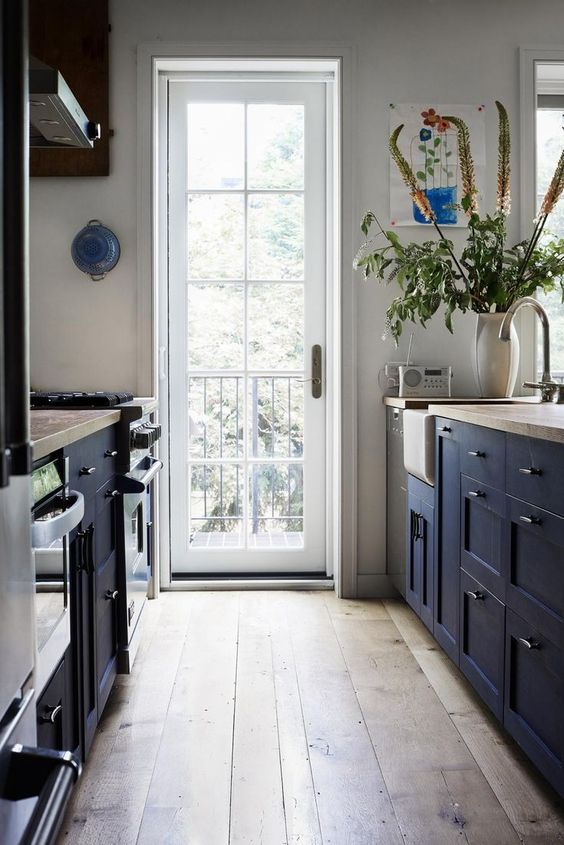
A welcoming navy galley kitchen with wooden countertops, a wooden floor and much natural light coming through the door.
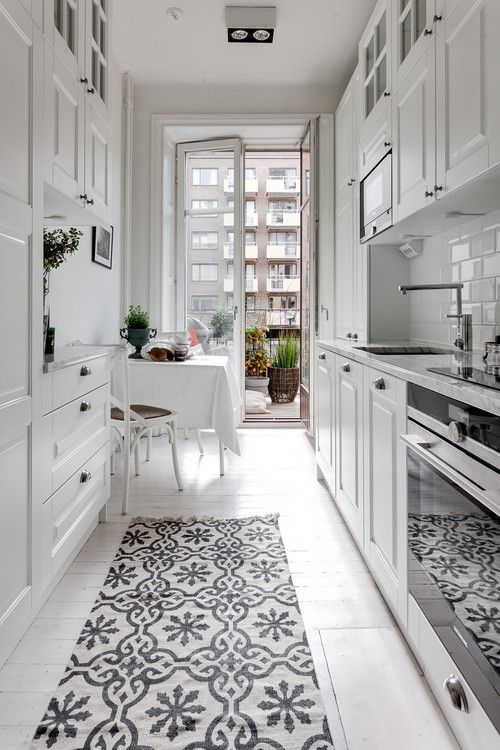
An airy white Scandinavian kitchen with white cabinets, a small dining space by the balcony and a printed rug.
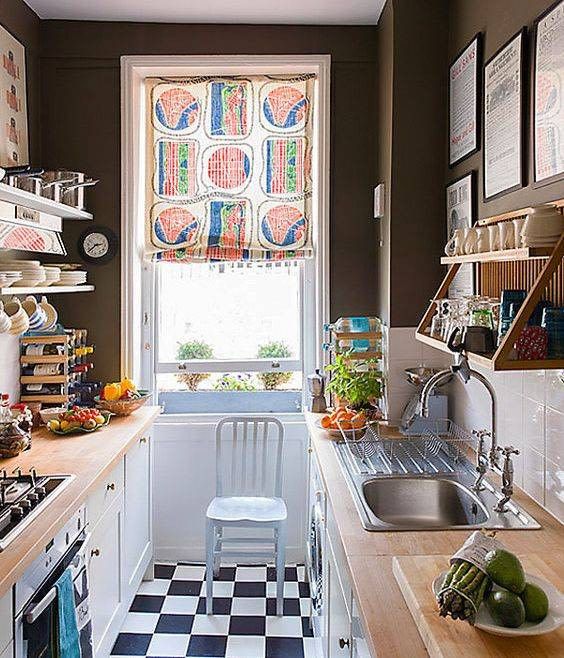
An eclectic galley kitchen with black walls, a checked floor, white cabinets with butcher block countertops and a colorful curtain.
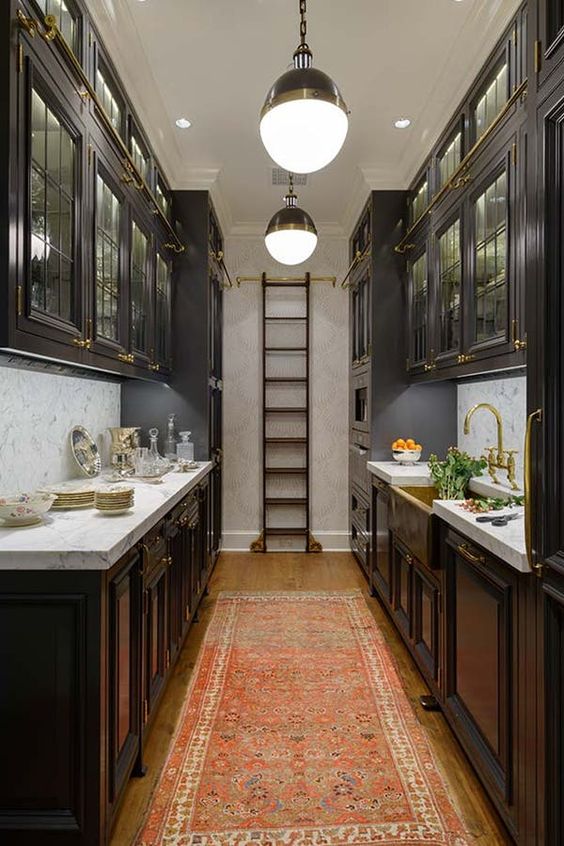
An elegant dark kitchen with traditional dark cabinets, a ladder to get things from upper cabinets and neutral stone countertops.
