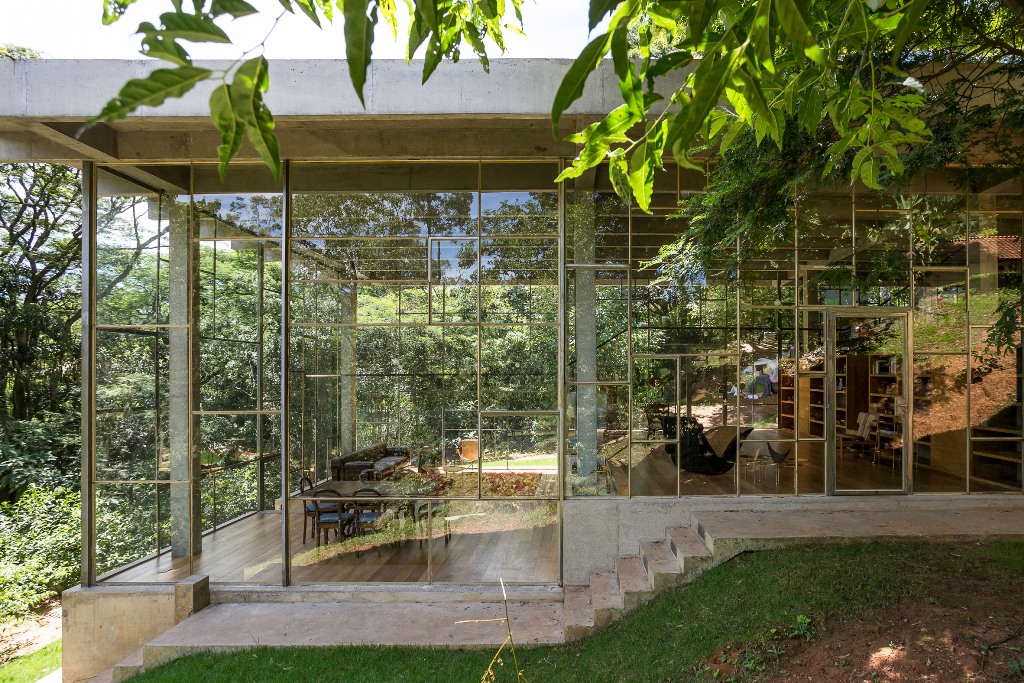
This concrete and glass contemporary home is right in the middle of Atlanti Rainforest and it was built for a philosopher to enjoy views and look at the stars.
Brazilian studio Atelier Branco has completed a glass house called Casa Bibliotheca among a rainforest in São Paulo with a rooftop terrace for the resident “to read and smoke a cigar looking at the stars”. It was created for a philosopher, who wanted a private space to read and think.
Located on a sloped site in the Atlantic Rainforest – a forest that runs along the Atlantic coast South America – it features a thick concrete roof that forms the base of a large terrace of 200-square-metre terrace to enjoy nature in the middle of the Atlantic Rainforest. Wooden boards are laid in diagonal patterns to mark the deck, with a pool of water running around the perimeter.
In-situ concrete that was cast in a single working day forms the main structure of the house, including the roof, the stepped foundation and columns. Concrete steps also flank either side of the property to lead up to the rooftop. Huge glass walls with slender steel frames span between the roof and the base to provide forest vistas from inside the house.
Casa Bibliotheca is arranged over the three levels that step down the site. The concrete structure is left exposed and complemented by wooden flooring throughout to create continuity between the different areas. An open-plan kitchen, living and dining room is located on the bottom level, with a glass door on the front wall that opens outside. The middle floor forms a reading area and study with a large bookshelf running along the back wall. Doors placed in the glass walls on either side lead onto the exterior steps. Two bedrooms with en-suite bathrooms that feature exposed concrete surfaces occupy the third level.
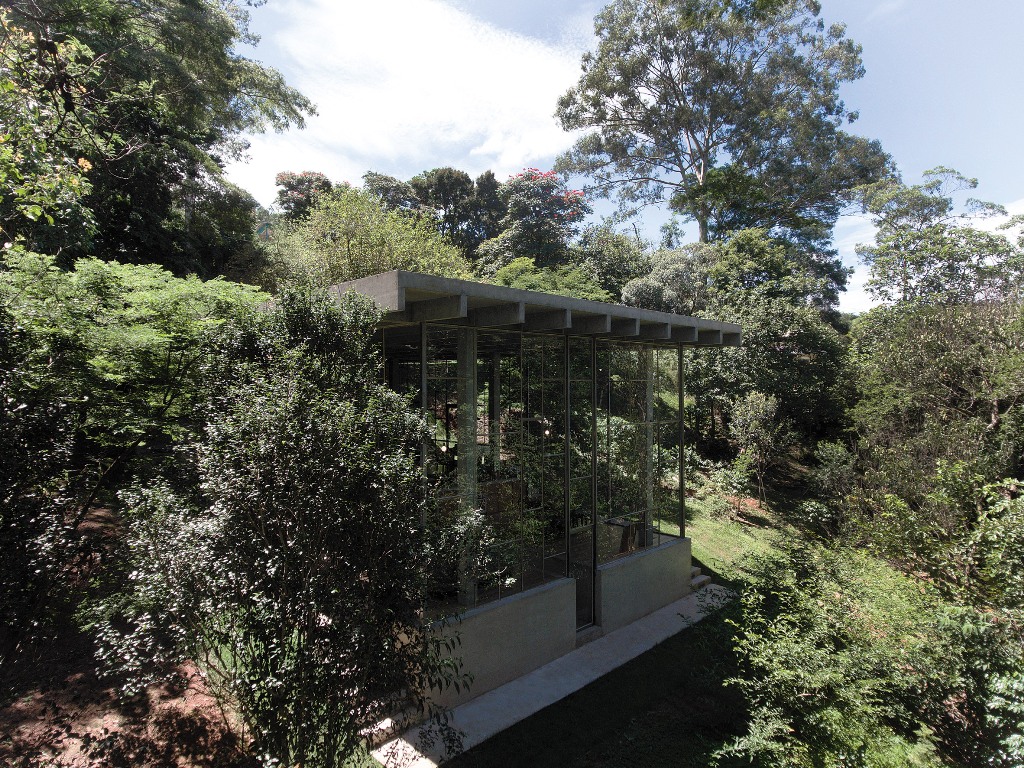
The house is built into a slope and looks totally harmonious there, glass walls allow enjoying the views.
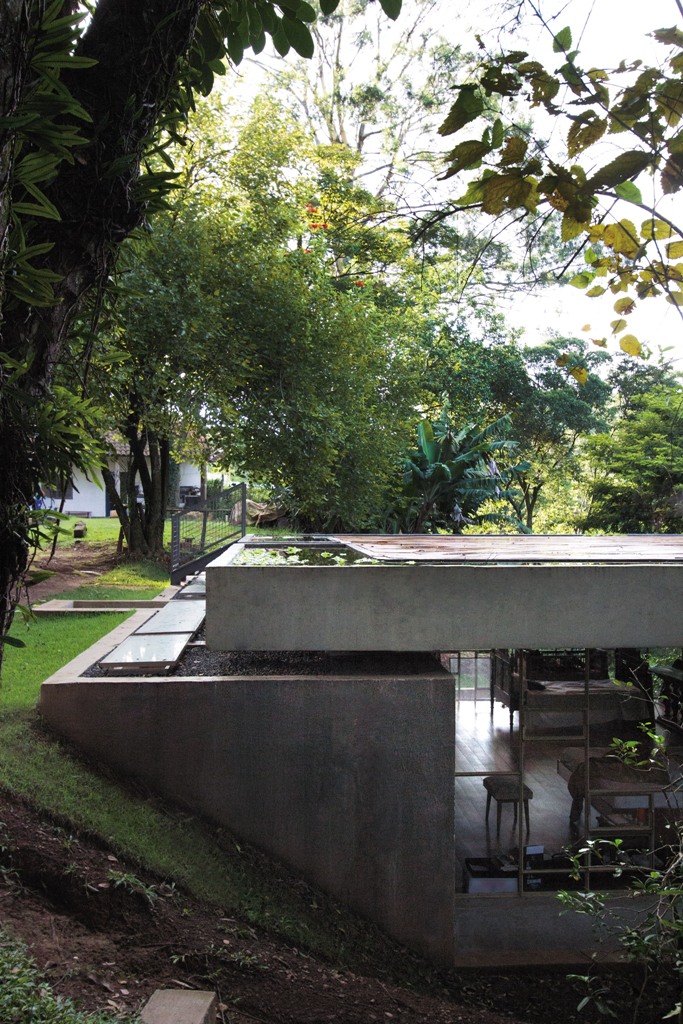
There's a huge deck on the roof and it incorporates a pond to make the space look more natural and beautiful.
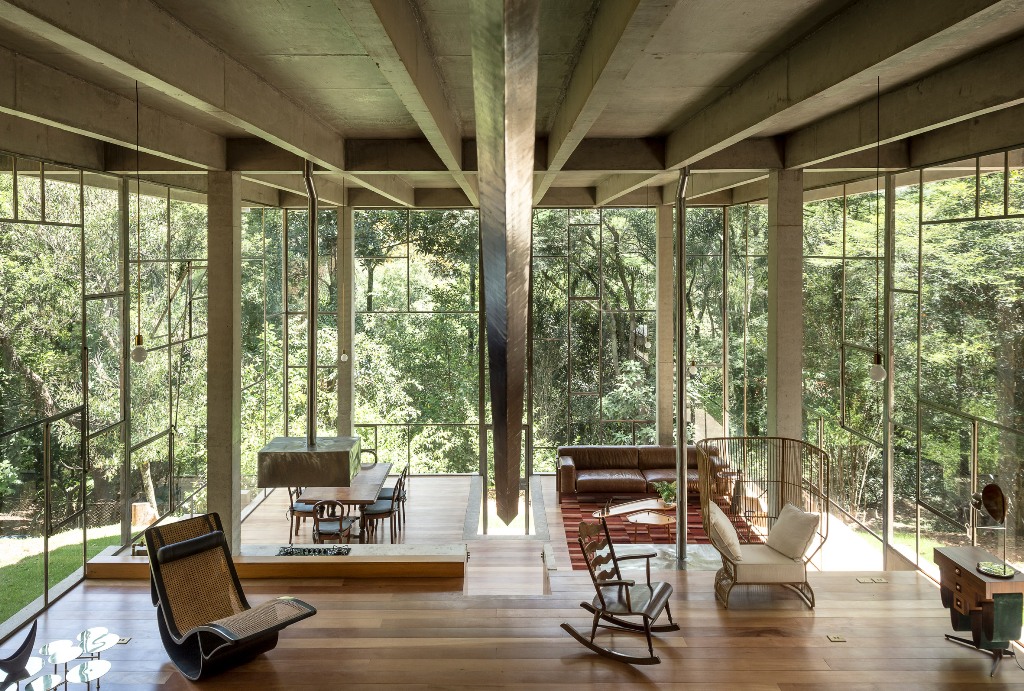
The house is done with several different spaces that are divided with glass partitions or not divided at all.
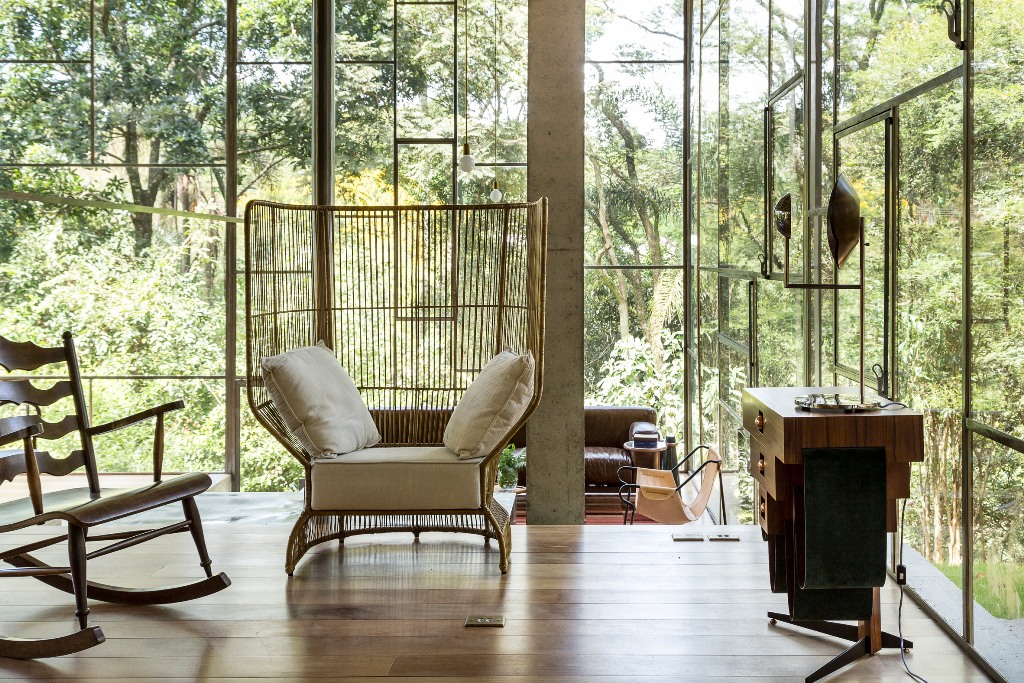
The furniture is a mix of contemporary, mid-century modern and vintage items that are all about chic and comfort.
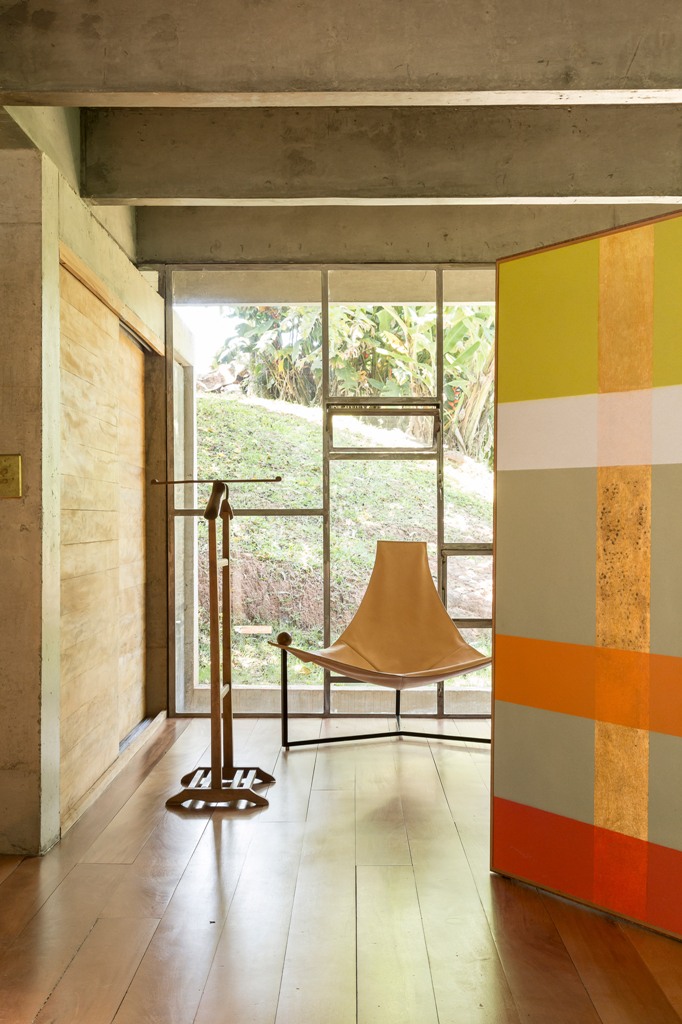
There are some colorful and bright touches, too, and much natural wood in decor for a chic and natural feel.
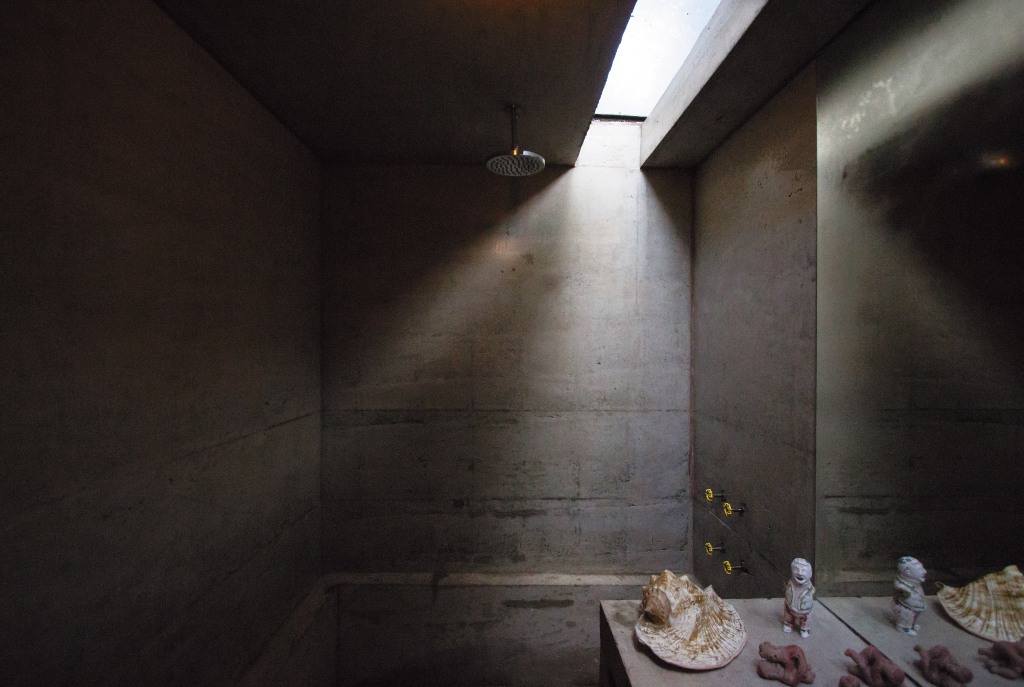
The bathroom is private and is made of concrete, with a skylight and some seashells for decor.
