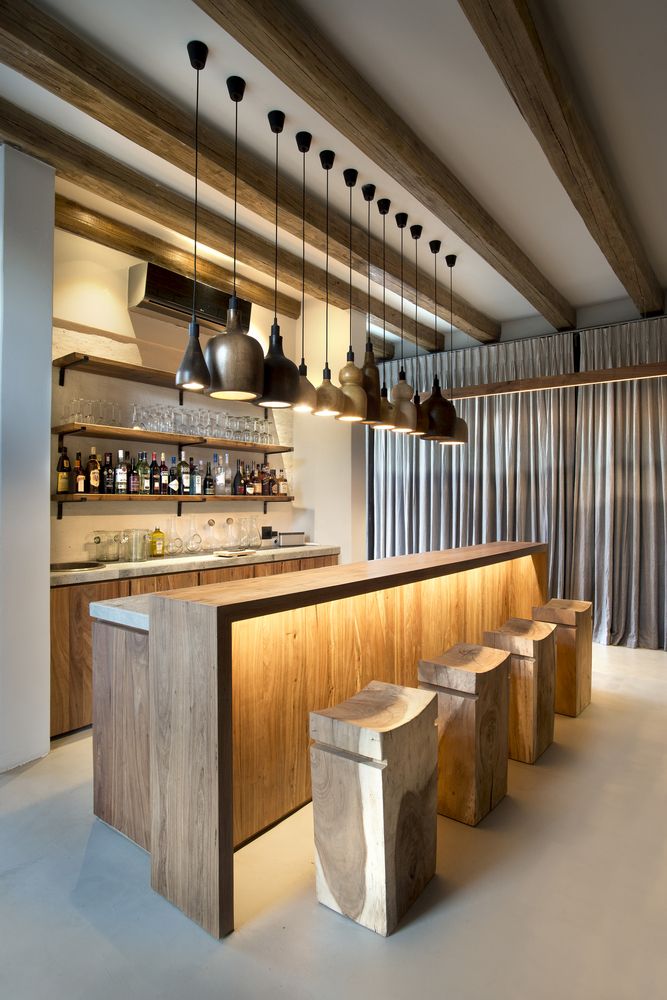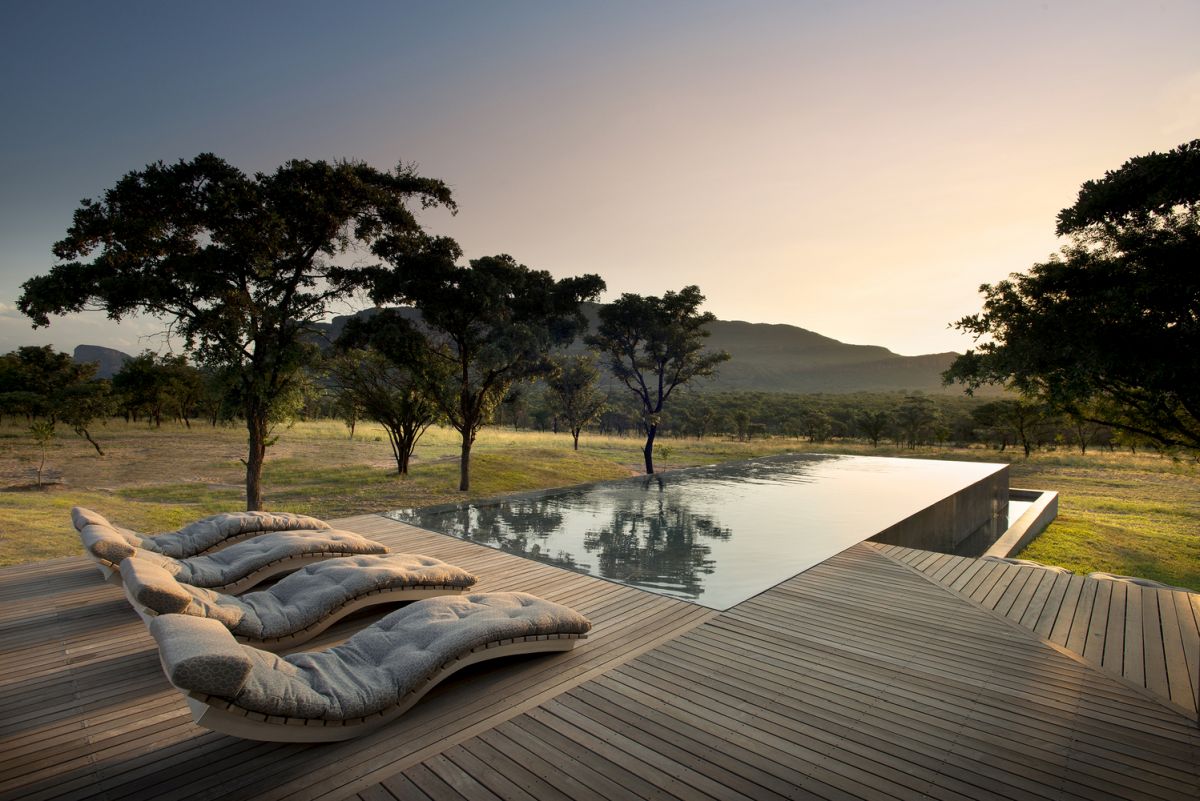
This contemporary South African house features a strong connection to outdoors via lots of windows and vase outdoor spaces.
The Mabote House was designed by studio Nicholas Plewman Architects and is located in South Africa; it features amazing views of the beautiful landscape and a strong connection to it via a series of transitional and external spaces meant to beautifully complement the interior. The natural elements were prioritized throughout the project and inside you can see accent features such as the wood bar stools or the stone fireplace which together with the large windows help to pull the outdoors in.
Outside there’s a whole array of spaces designed to gently and organically extend the indoor areas and to invite the inhabitants outdoors. They include terraces and covered verandas which stretch around the house as well as a separate area adjacent to the house. Out here there’s a large sunken seating area embedded into the wooden deck and next to it is the swimming pool which by contrast is raised above ground and level with the deck. We should also mention that everything was planned to accommodate any existing trees as well as the beautiful topography of the land.
The interior design is simple and focused on comfort and convenience. You may see much natural wood of various shades in decor, some concrete, glass and metal, which make the spaces look more contemporary and create its own ambience like no other.
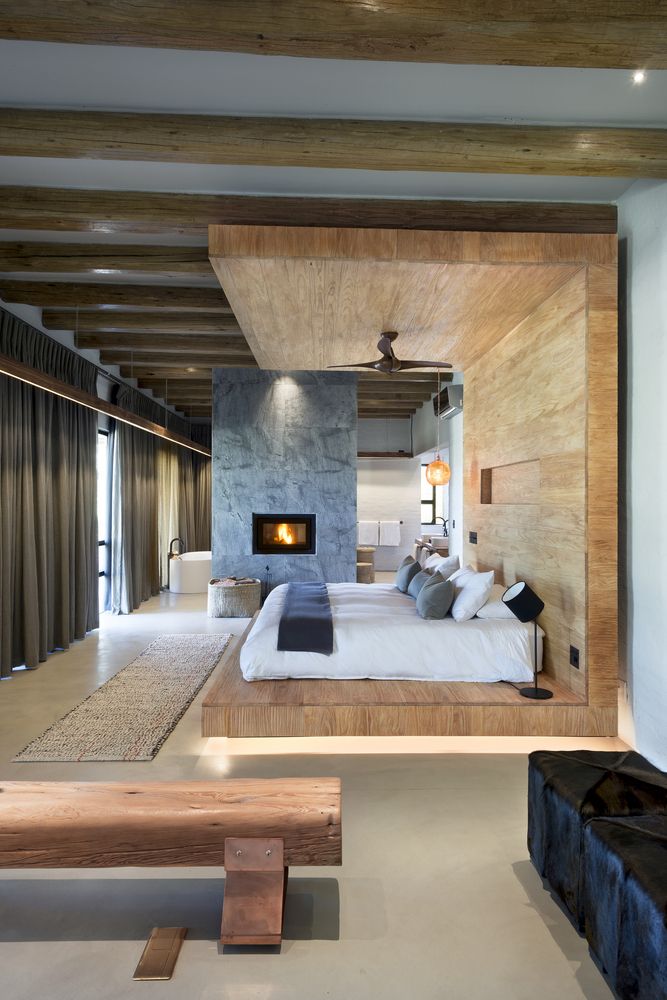
The master bedroom is united with the master bathroom, they are only divided with a fireplace, and wood and stone give a luxurious touch to the spaces.
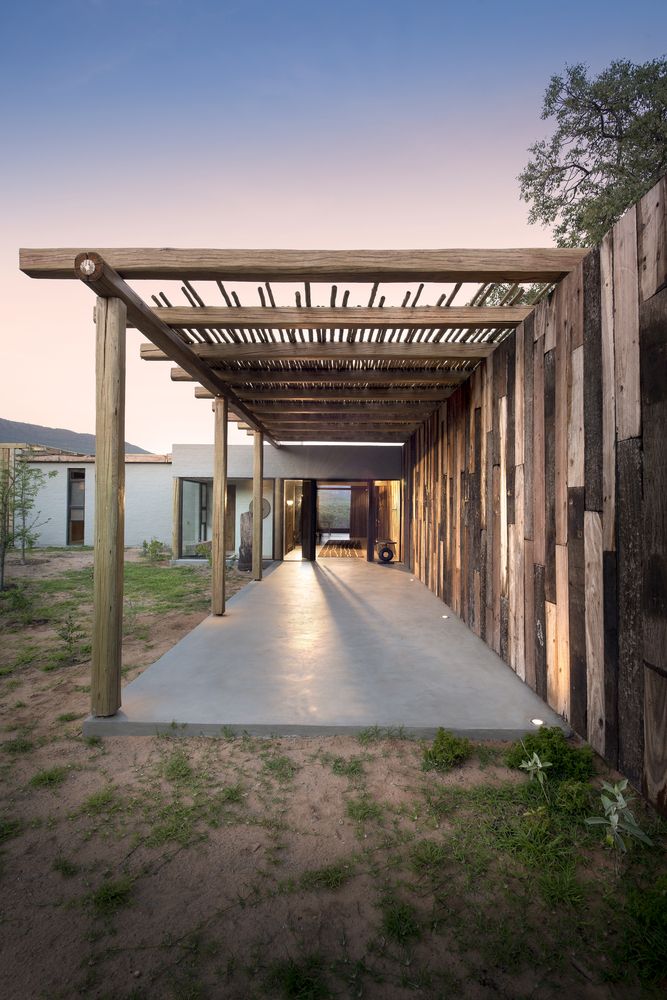
Vast terrraces and patios here and there make the interior spaces tightly connected to outdoors and the use of reclaimed wood makes them relaxed.
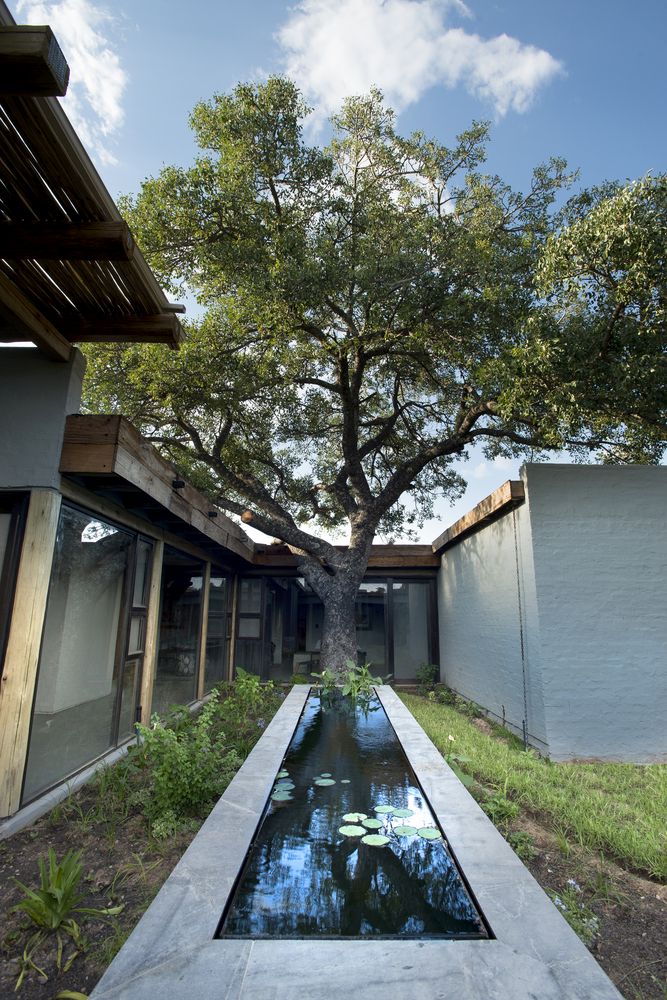
The courtyard features living trees and a pond clad with concrete, there lots of living trees on the site, and all of them are preserved.
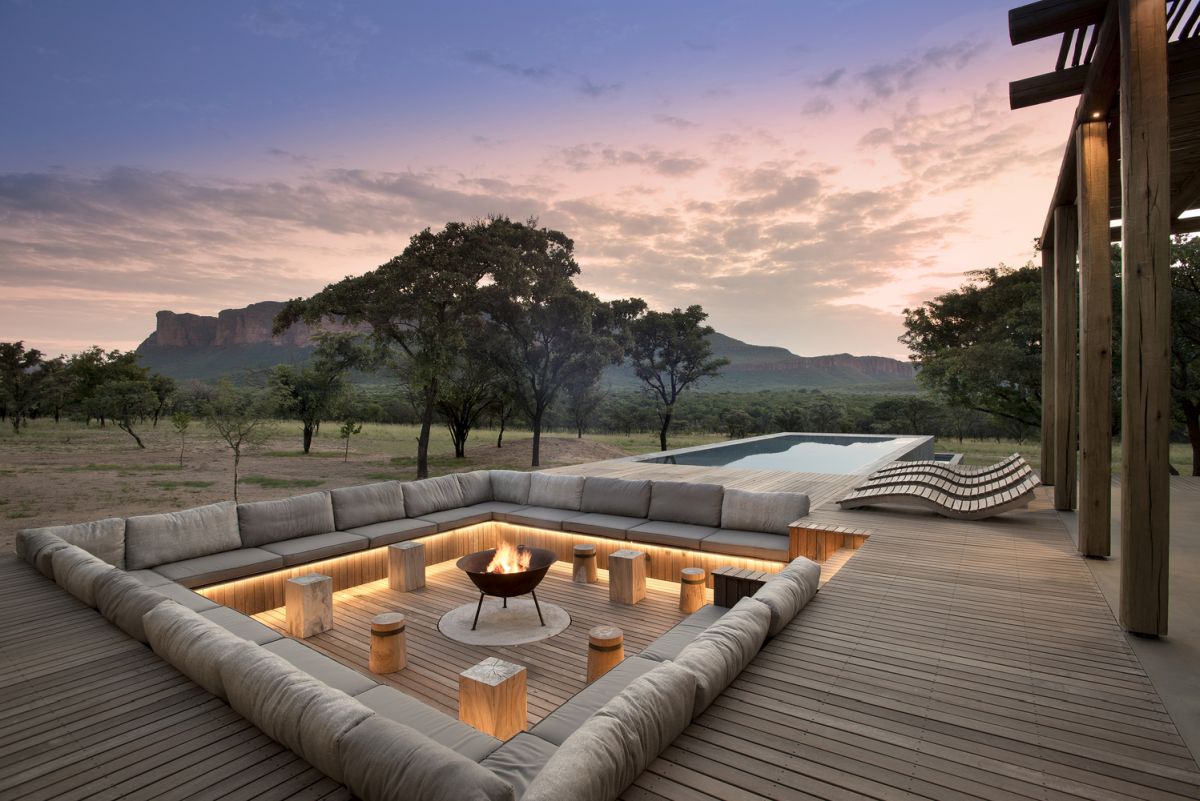
The outdoor sitting area is built into the wooden deck and has accent LED lighting, a perfect place to get relaxed.
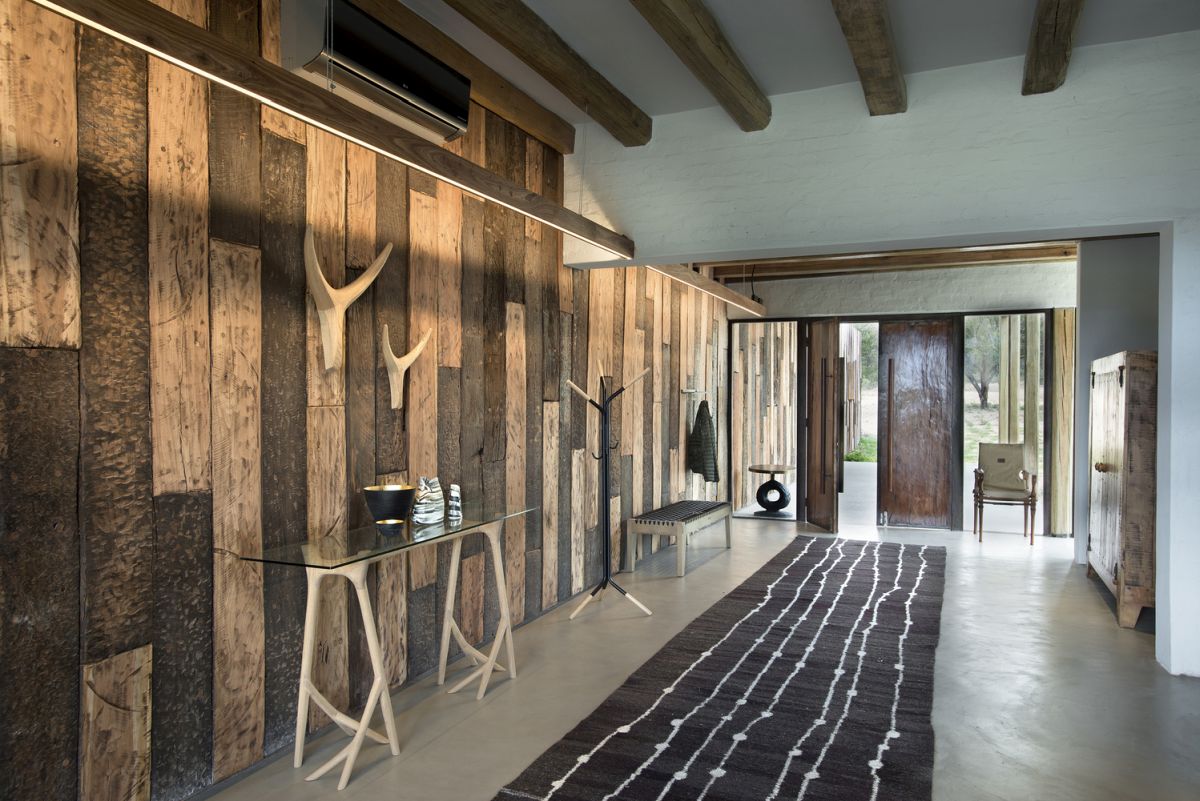
You'll see all shades of relcaimed and regular wood throughout the house and outdoors spaces, and glass and metal, too.
