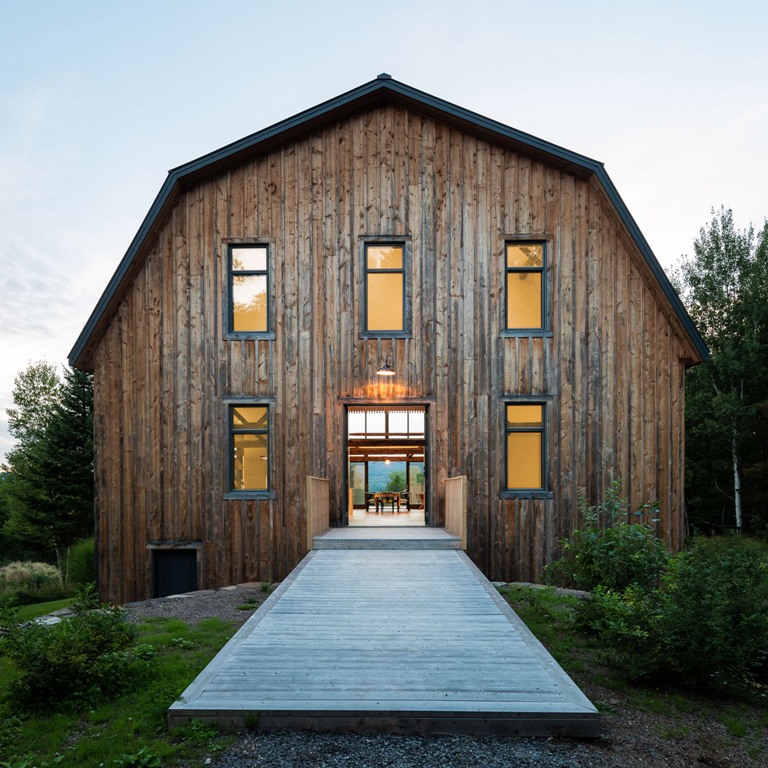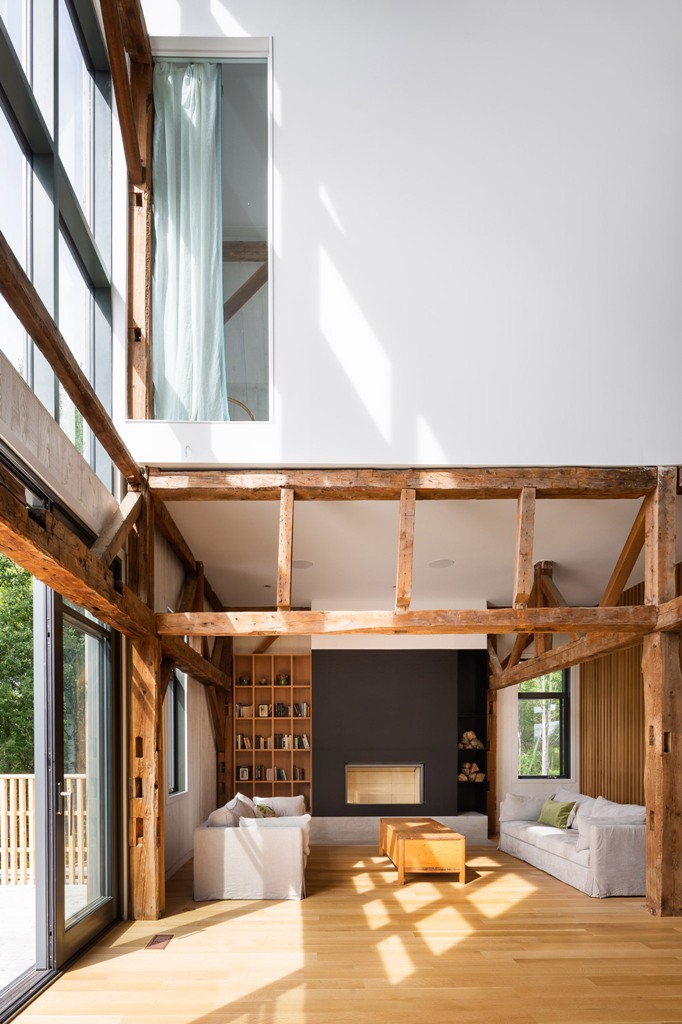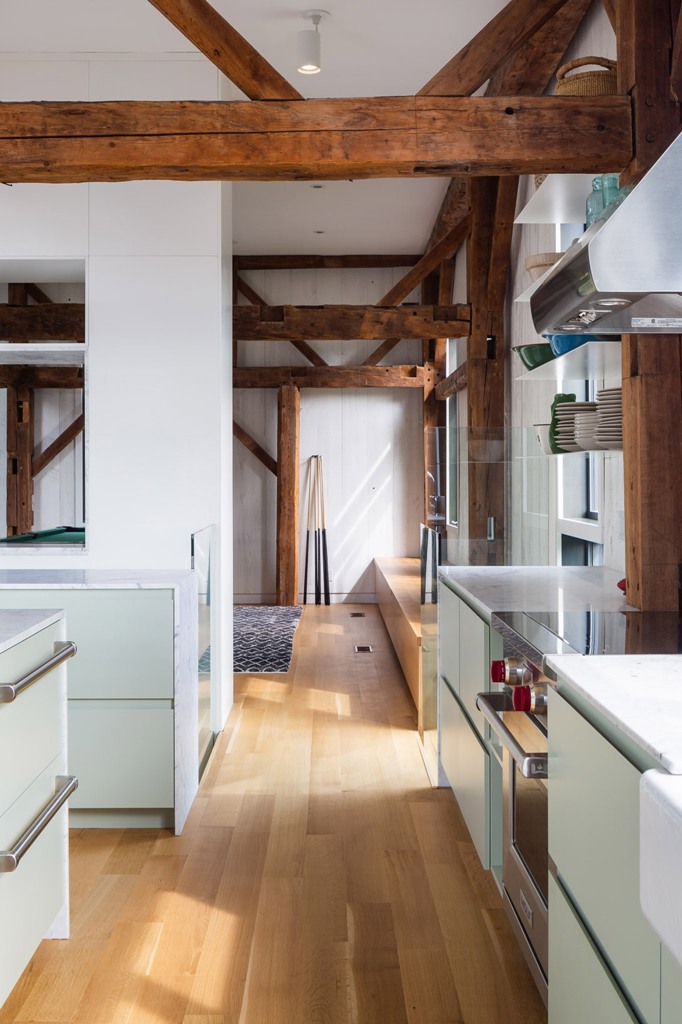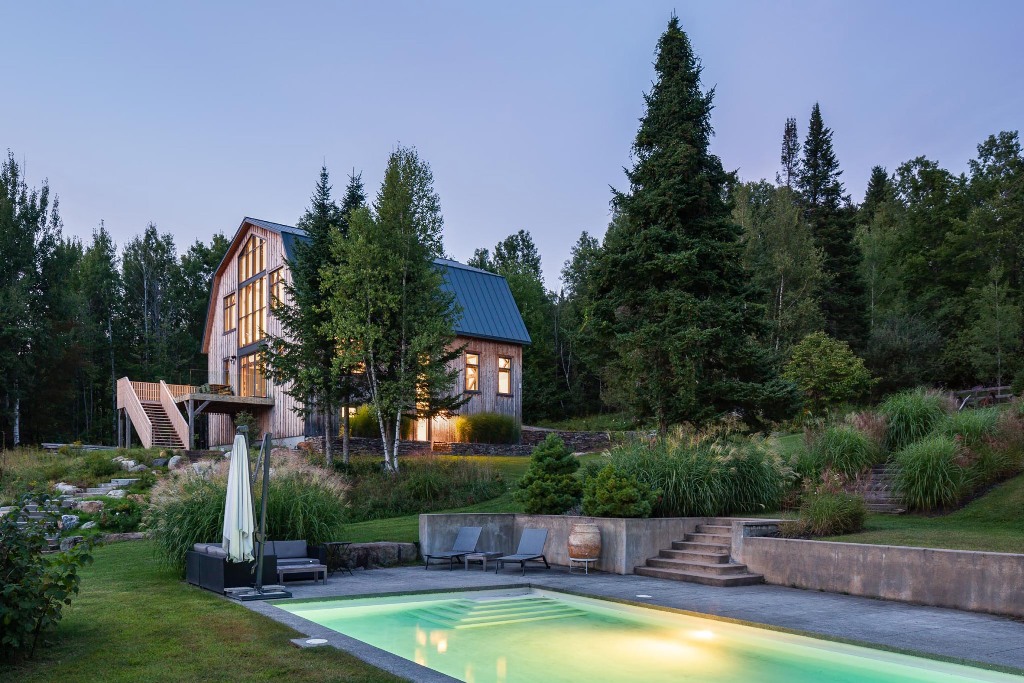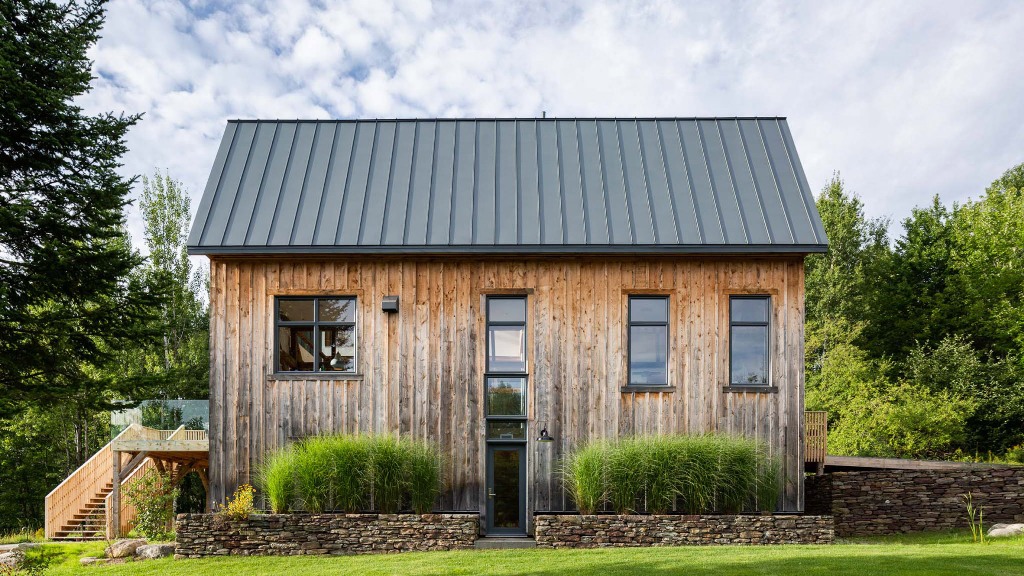
This barn house was created of an abandoned shed, the wood from which was preserved to make the barn.
Architect Louis Beliveau of La Firme studio has overhauled a decrepit barn in Quebec by turning its hollow core into a holiday home for two city dwellers. The architects disassembled an old shed and moving it to a new location on a farmhouse property.
Because the foundations had to be reworked, every salvageable piece of the original hemlock construction was numbered and carefully stored. The architects then updated the barn with local hemlock spruce cladding outside and in, along with several windows and a new metal roof. The goal was to preserve its rustic character without compromising modern comfort, and the redesigned space separations followed the existing wooden structure.
The home is nestled into a hillside and accessed from a footbridge, leading into the main part of the home on the middle floor. A basement and a first floor complete the three-storey property. White, light-filled spaces feature inside with white oak floors, white-washed wood walls and exposed wood beams and pillars. The large windows give onto a spectacular view of the Sutton Mountains and a pristine agricultural landscape.
The entry enclosed in glass ad accesses a double-height dining room with a 35-foot (10.6-metre) glass wall. On one side of the dining area is a kitchen with pale green cabinets and white counters. A living room is located opposite side and has two grey couches, a light grey coffee table and a dark feature wall that accommodates a fireplace. Rounding out the main floor are a television room, a space with a pool table and a powder room. A steel staircase with powder-coated white steps leads up to four bedrooms and three bathrooms that are arranged in a U-shape. This leaves an opening with views down to the dining table below.
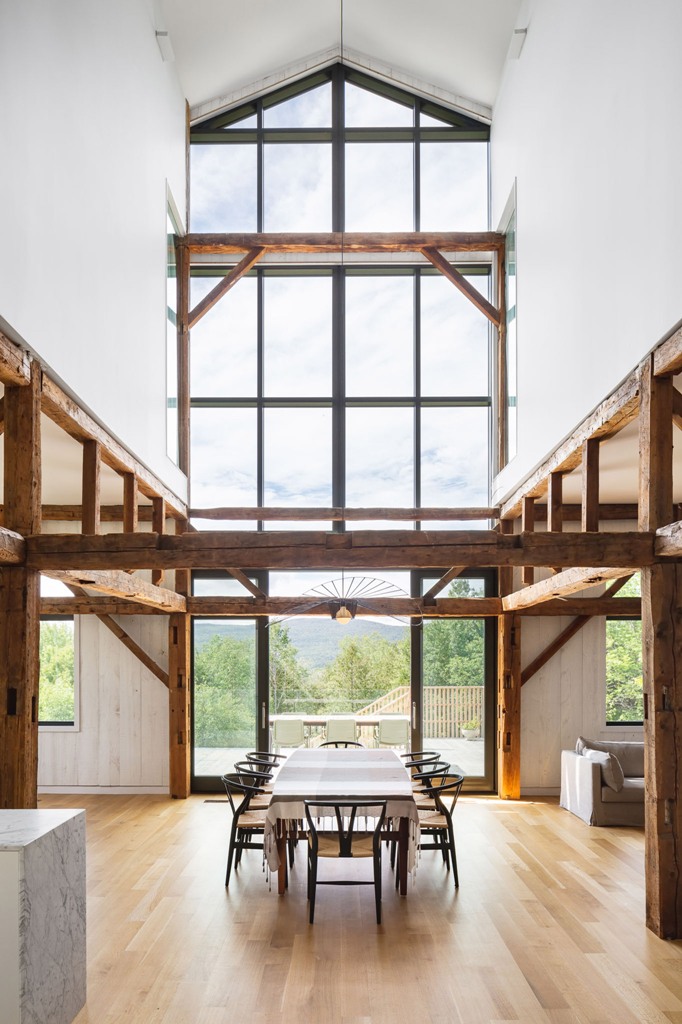
The spaces are opened with glass walls and lots of windows, with wodoen beams and whites help to make the spaces lighter.
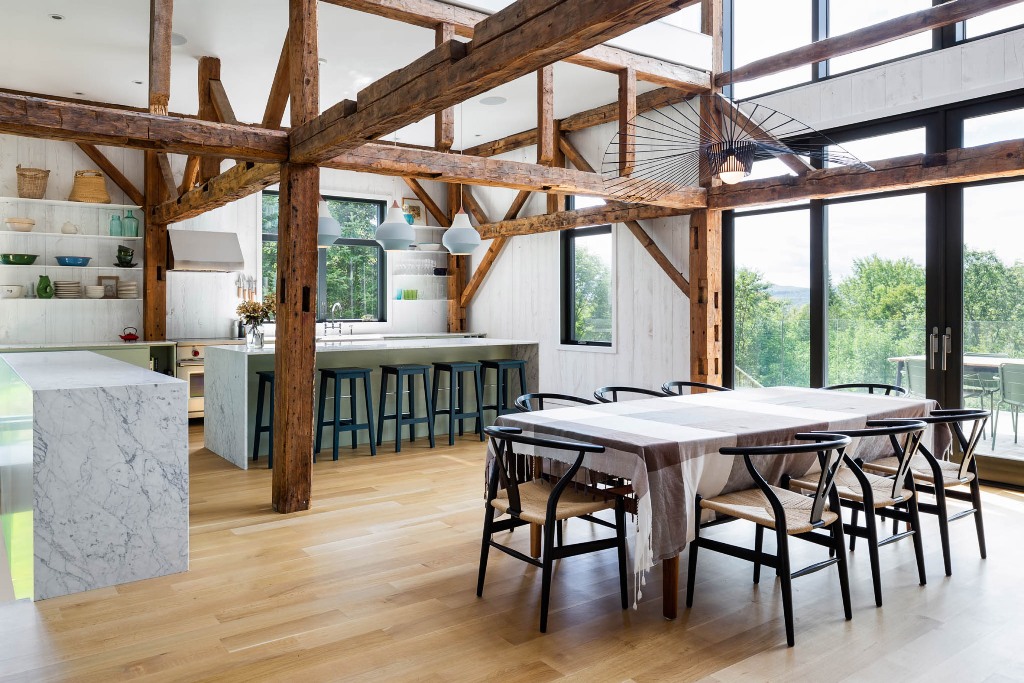
The kitchen and dining space are placed next to each other, with marble kitchen islands, white shelves and comfy chairs.
