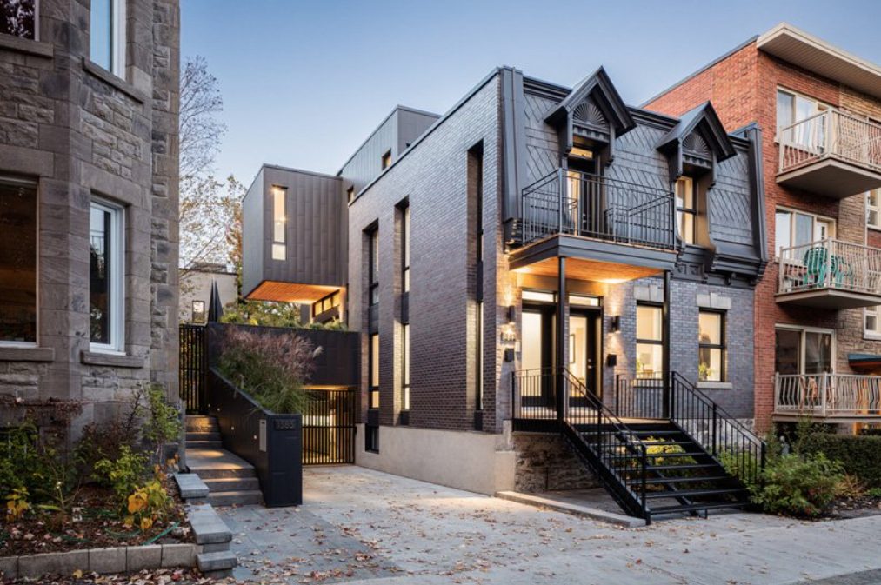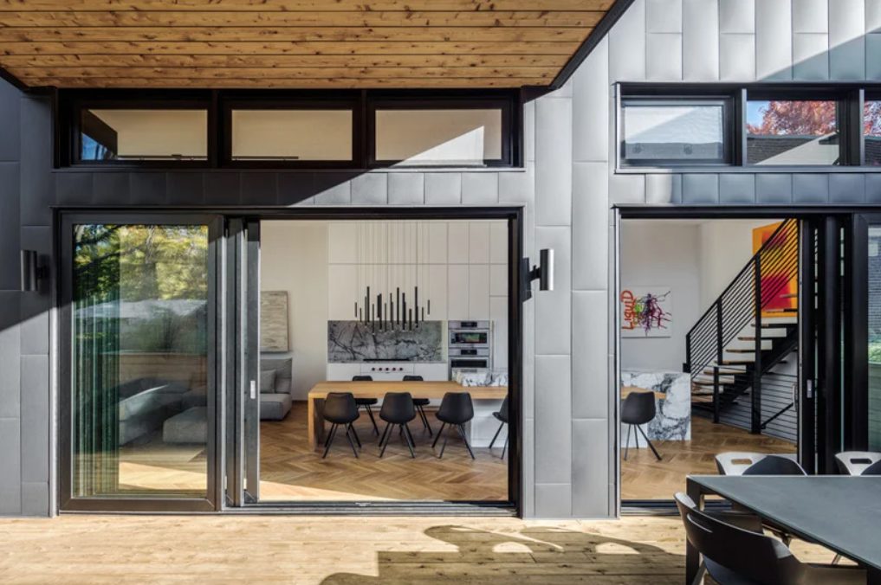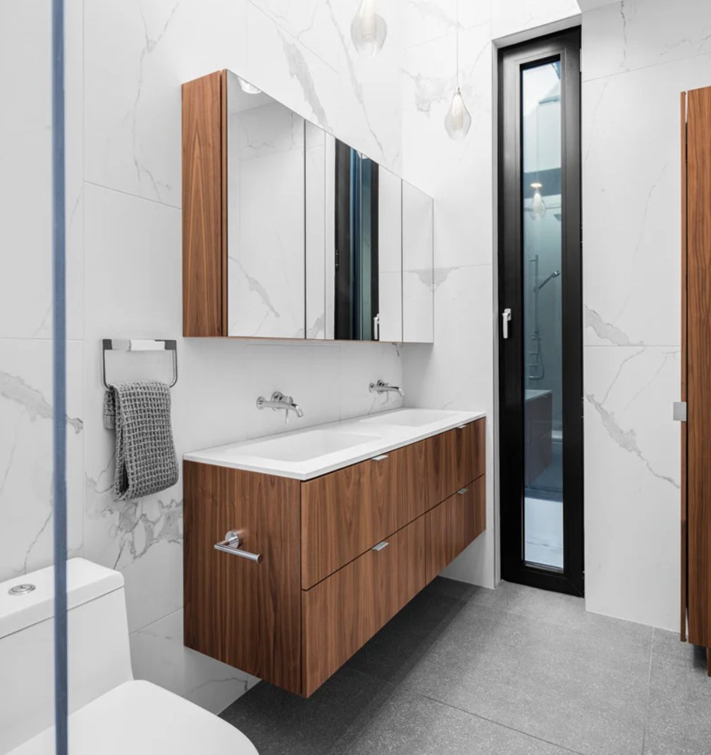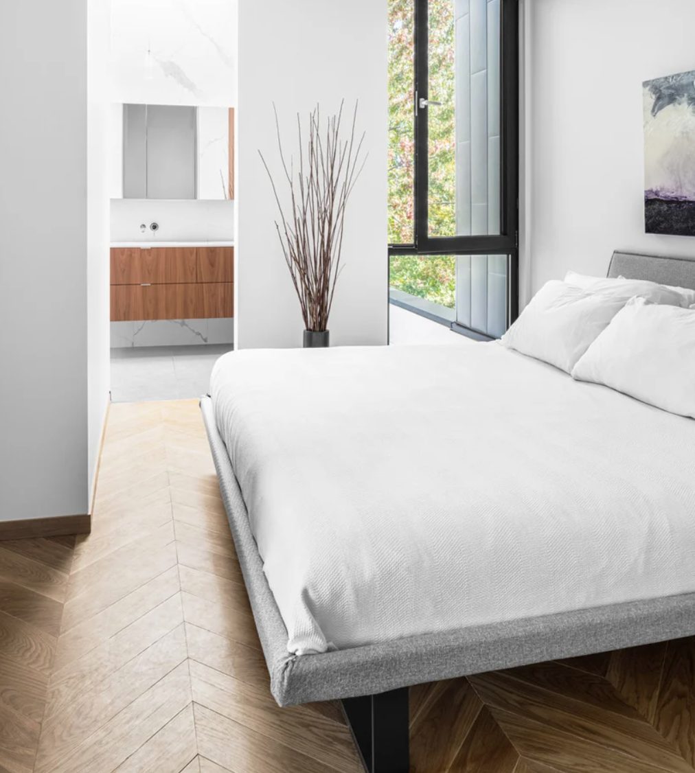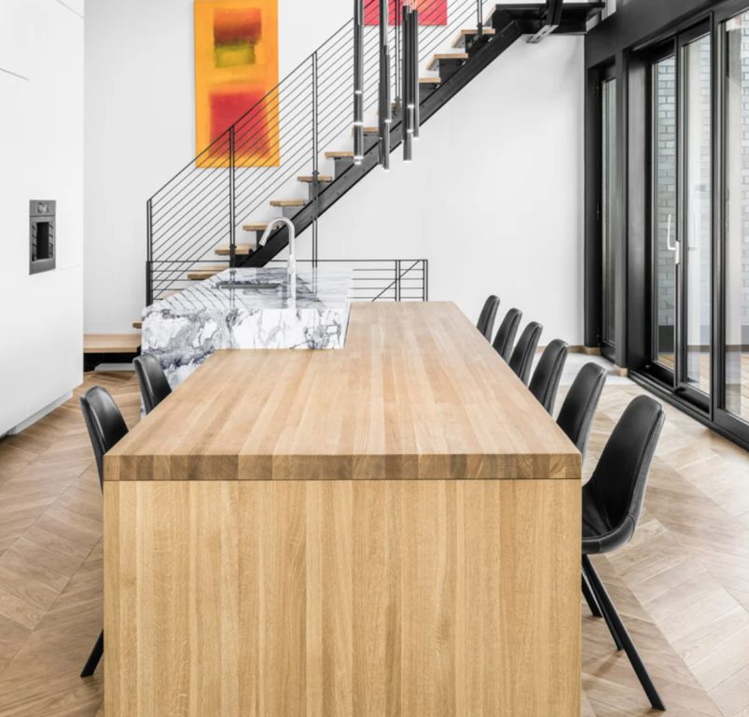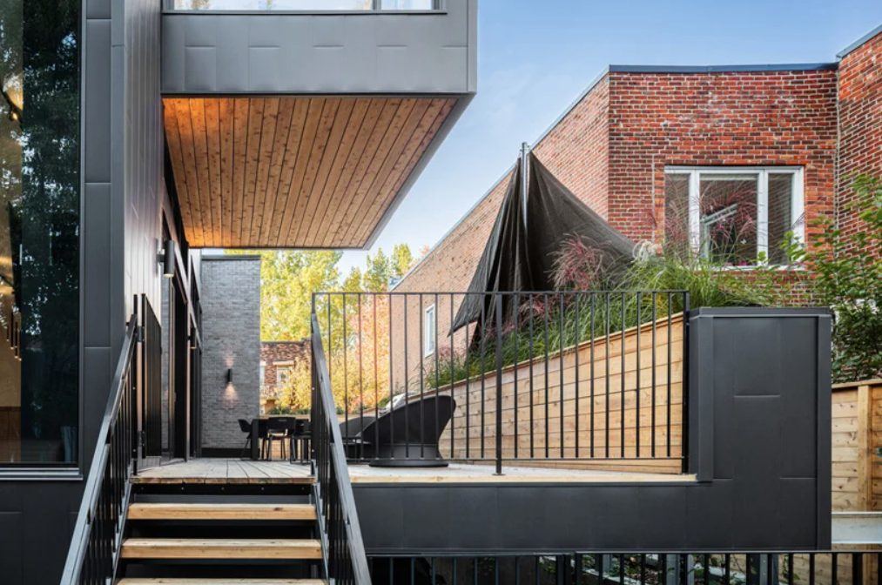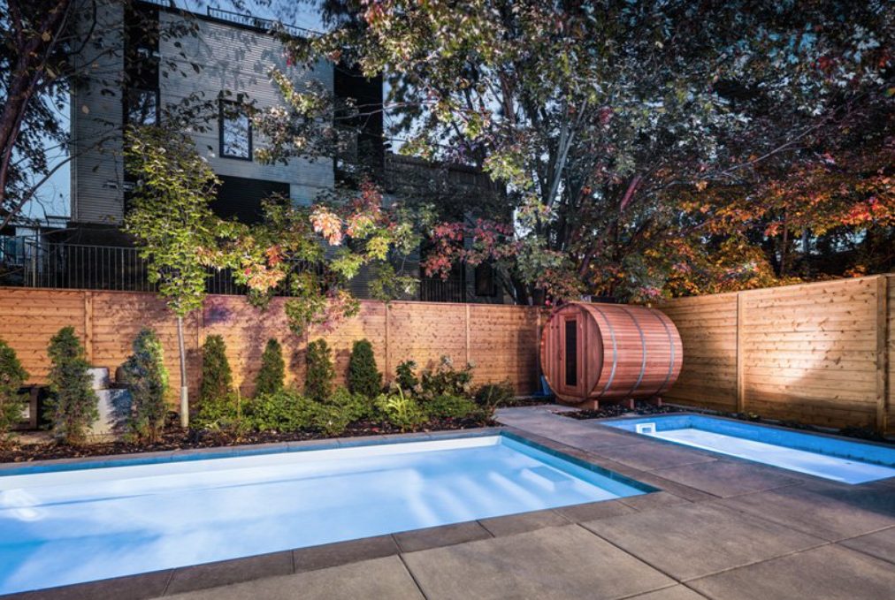Architect Guillaume Lévesque has converted an 1880s duplex in Montreal, Canada, into two apartments while adding a contemporary townhouse at the back of the existing building.
The project integrates heritage architecture with modern aesthetics, achieving a harmonious balance between the two. The original 60m2 building has been fully restored and converted into two light-filled apartments, complete with large 3.65-meter-high side windows carved into the brick wall. At the same time, the 180 sqm contemporary addition is built at the back, clad in a sober façade of black metal panels. The two apartments are wrapped in a brick wall exterior, while both have an open plan with abundant fenestration. The attic has been completely covered with new slate tiles, while the dormers and woodworking have been entirely rebuilt.
Built at the back of the existing building, the 180 sqm contemporary addition extends on three levels, while it is clad in a façade of black metal panels that gives the whole a neat finish. The basement includes a double garage with concealed door and storage rooms, while the ground floor houses the living room, which opens through large sliding doors onto a 4m x 12m outdoor terrace. The second floor contains the master bedroom, two bathrooms, and a living room which can also be used as a guest bedroom. All spaces in the townhouse are brightly lit thanks to ample natural light that enters through large glass openings. There’s a large kitchen done in white, with a gorgeous white marble kitchen island and a dining zone, and the living room is in this opne layout, too.
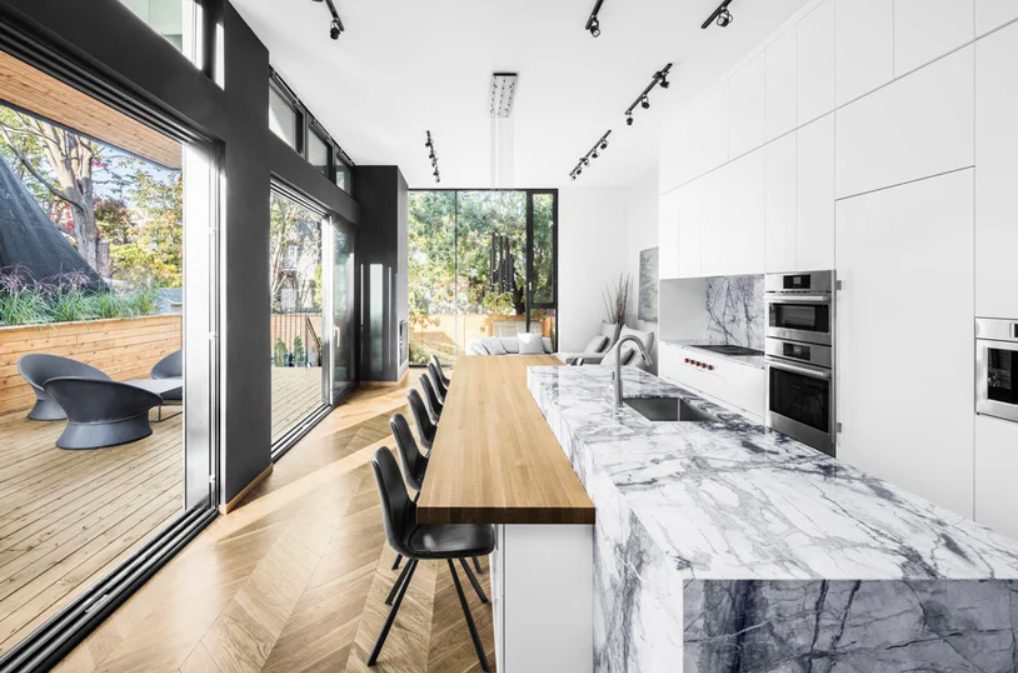
There's a large kitchen-living-dining layout in the extension, it's white and with a white marble kitchen island.

