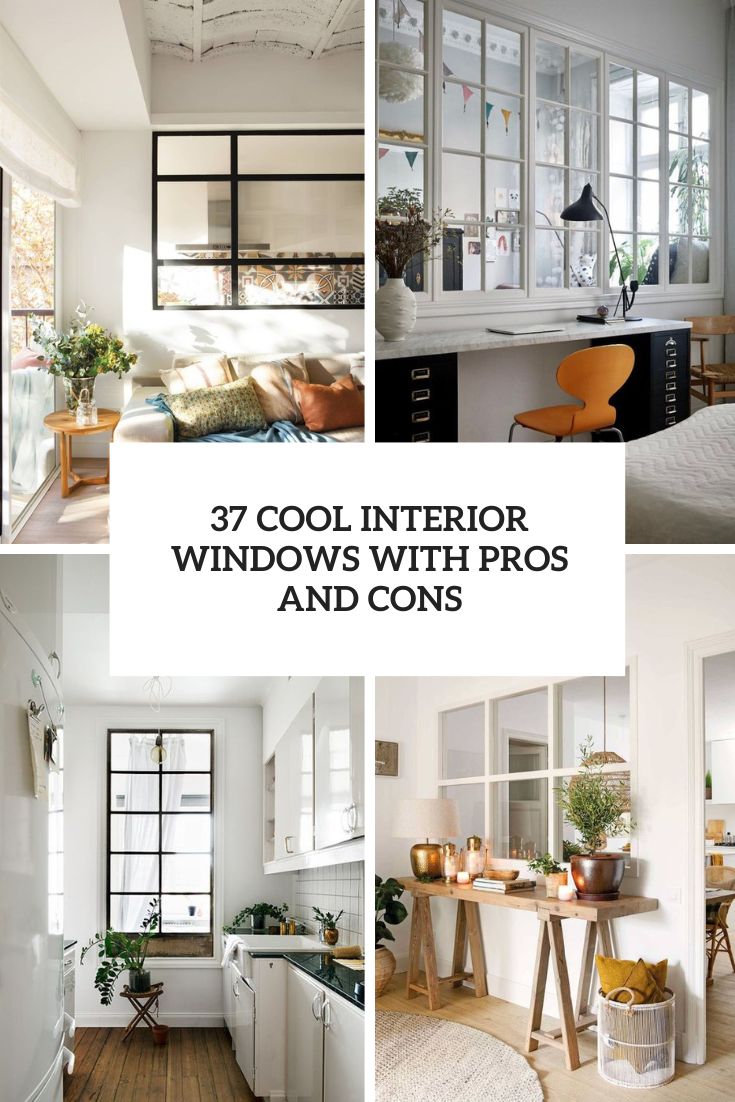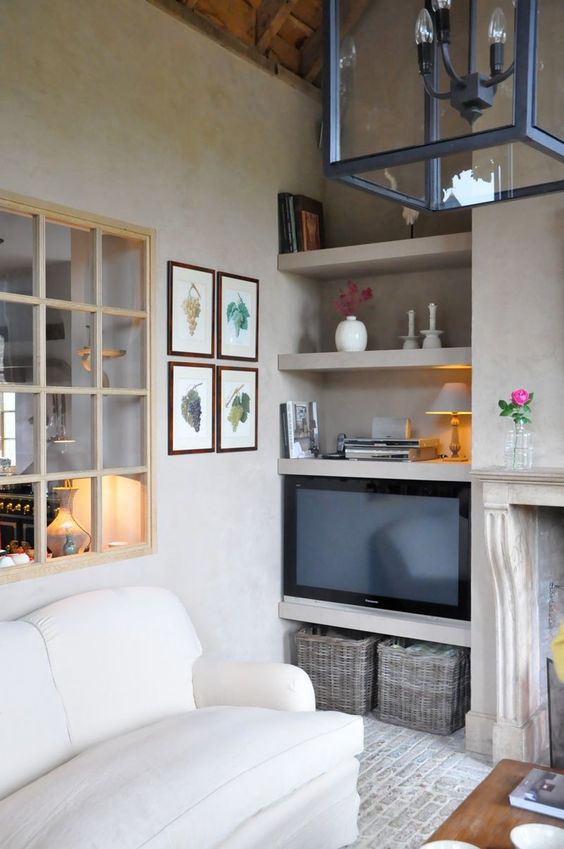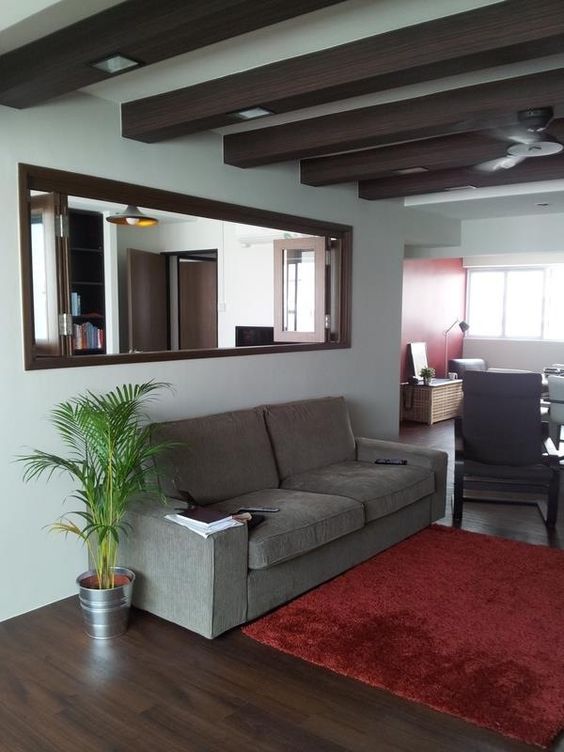We speak a lot about windows – their size, where to place them, how to style them and how to maximize the natural light coming from them. Today’s roundup is dedicated to a very unexpected type of windows that are usually not discussed as they aren’t a feature that can be seen everywhere – interior or internal windows.
What Are Interior Window Advantages?
Interior windows are an unexpected design feature in a home that allows natural light to flow from one room to another. Adding interior windows is also a great way to make a room feel more open without completely removing a wall. Such windows easily connect spaces together allowing you to look how your family are cooking or to look after a baby in the next room. Interior windows maintain internal sight lines to conserve a sense of space and openness. They provide a sound barrier unlike usual space dividers in an open layout and provide nice ventilation.
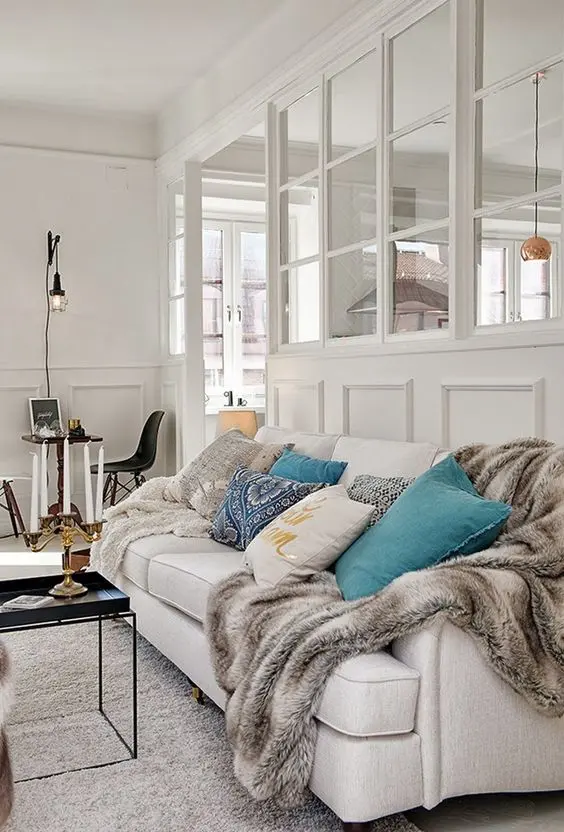
A beautiful Scandinavian living room in neutrals, with an internal window that connects the living room and kitchen.
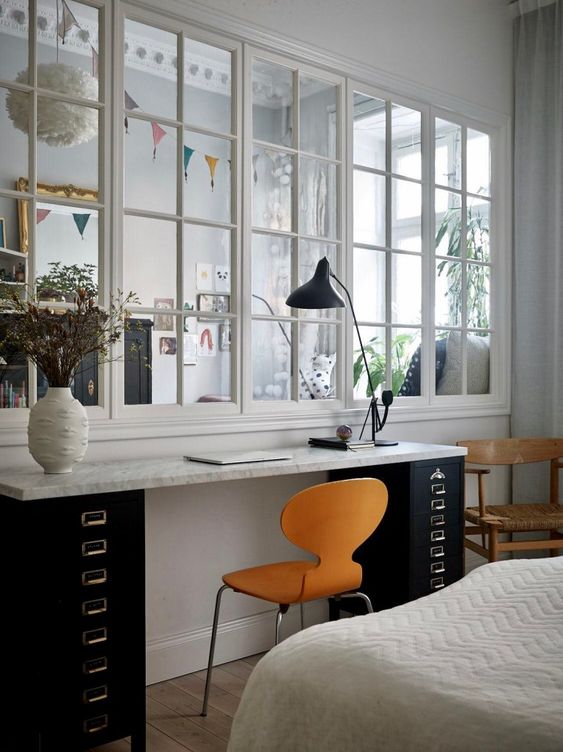
A bedroom with an integrated workspace gets more natural light from the kids' room through a large window.
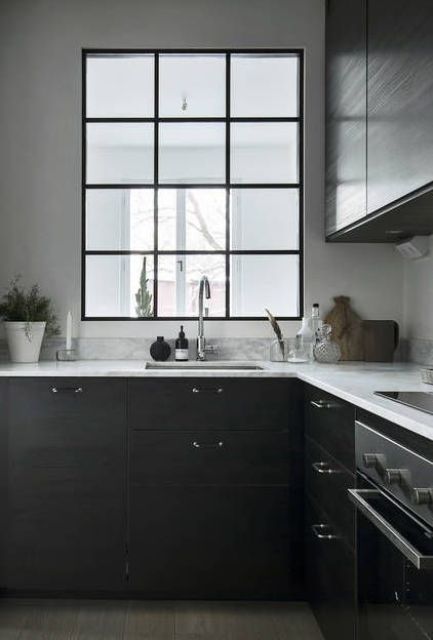
A contemporary black kitchen with white stone countertops and an interior window to the bedroom to provide the kitchen with more light.
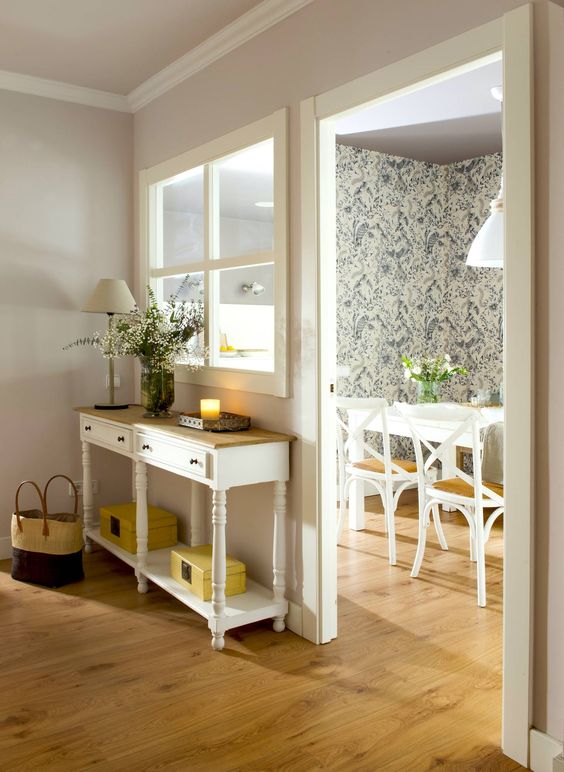
A cozy cottage-inspired space lets some natural light from the dining room to the entryway through a small window.
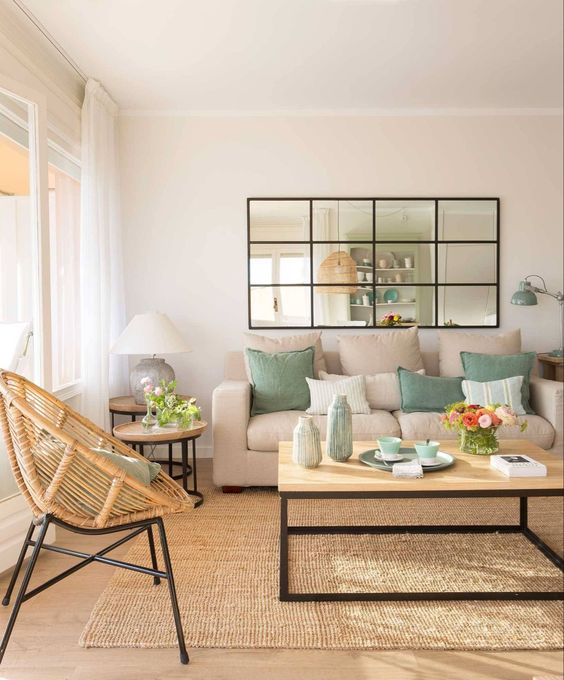
A cozy light-filled living room with a black framed window that leads to the kitchen and connects both spaces.
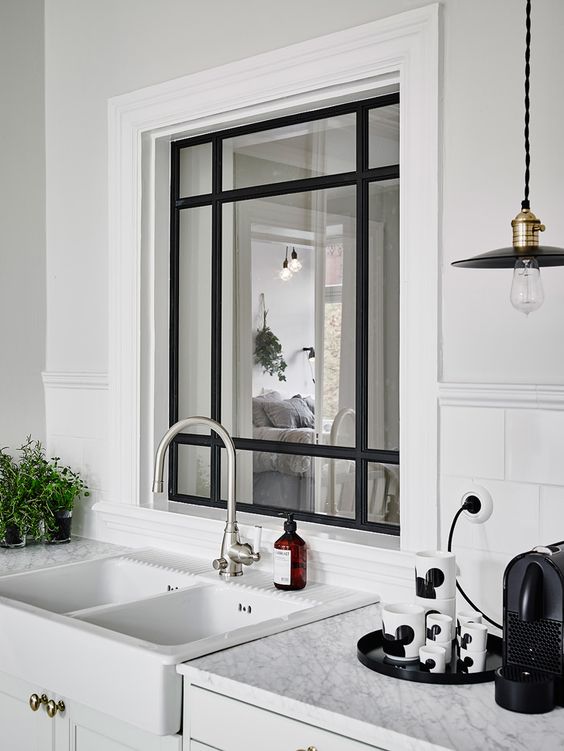
A cozy Scandinavian kitchen with a window with black frame to the bedroom to let more light inside both spaces.
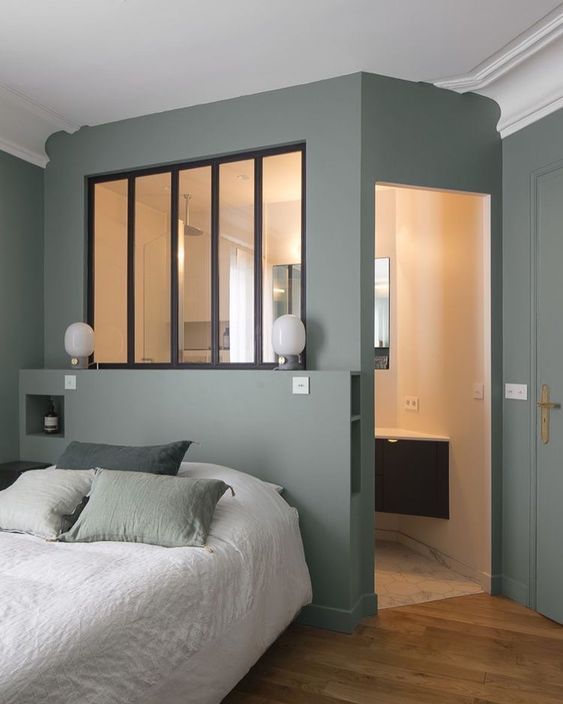
A green Scandinavian bedroom with a small master bedroom and a window that connects the two spaces and lets light inside.
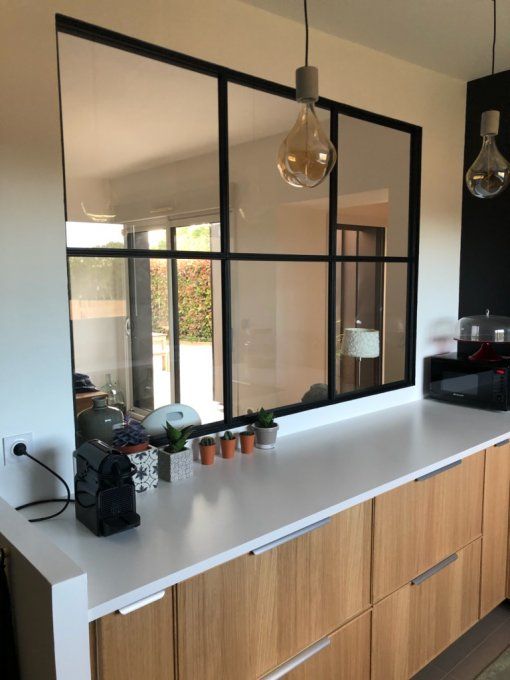
A kitchen and an entryway connected with each other through a window with black frames let fill the entryway with natural light.
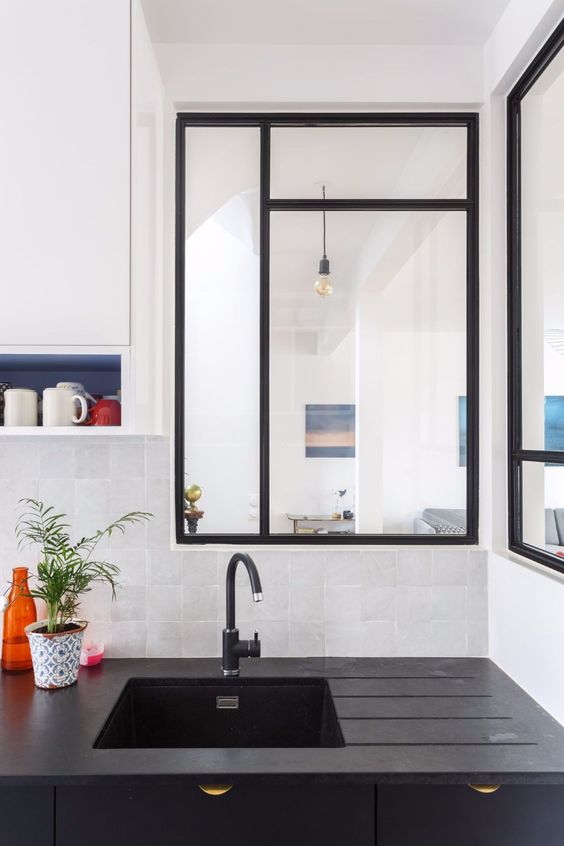
A kitchen with twon black framed windows is connected to the living room and gets a lot of light plus you can watch people cooking.
What Are Interior Window Disadvantages?
Less privacy, especially if the window is pretty large. An interior window is a design feature that may fit not every space and should be styled properly, you should consider its type and its framing. It’s more costly to have a wall with a window than just a usual wall.
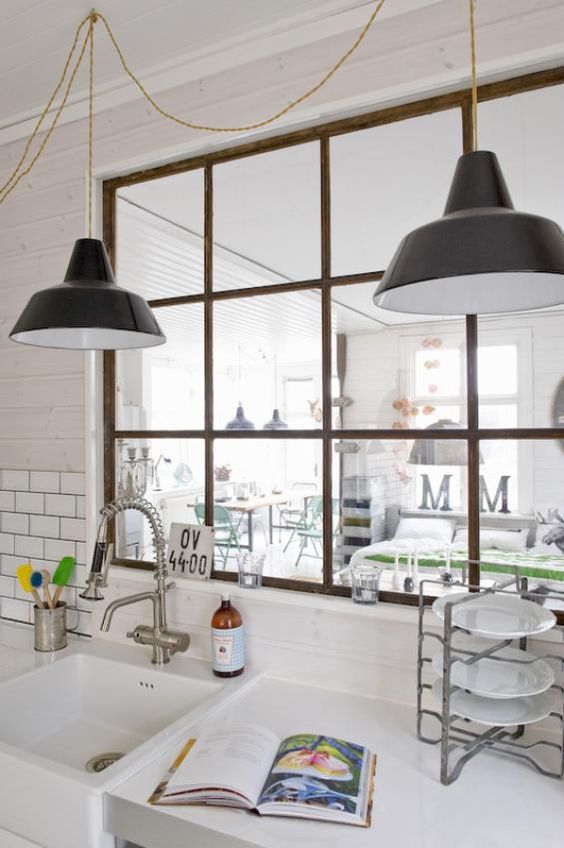
A large dark-stained interior window connects the kitchen and dining space and lets more light inside the kitchen.
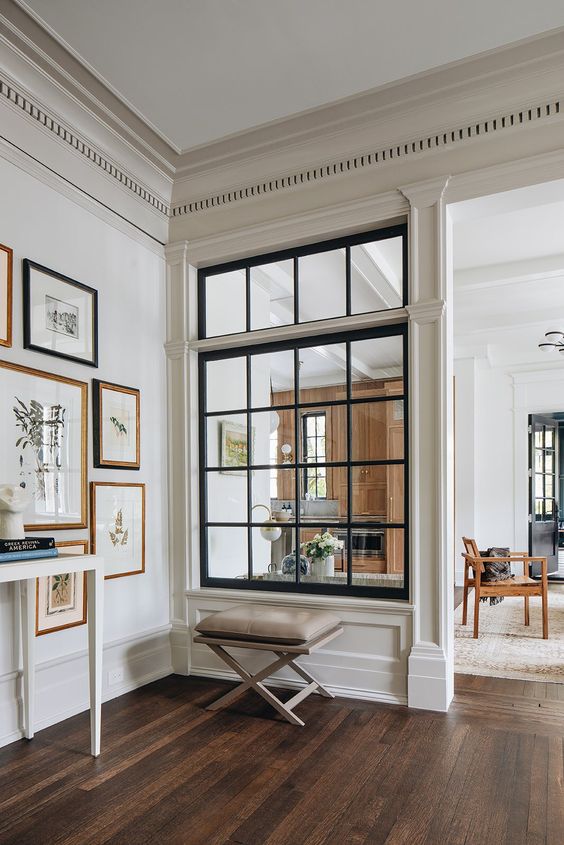
A large French window with black framing connects the living room and the entryway and lets more natural light inside.
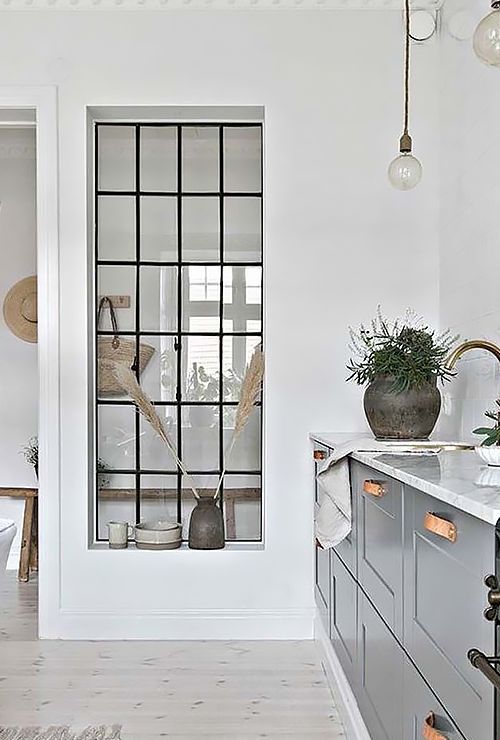
A large window from the kitchen to the entryway gives natural light to this small space and makes it more welcoming.
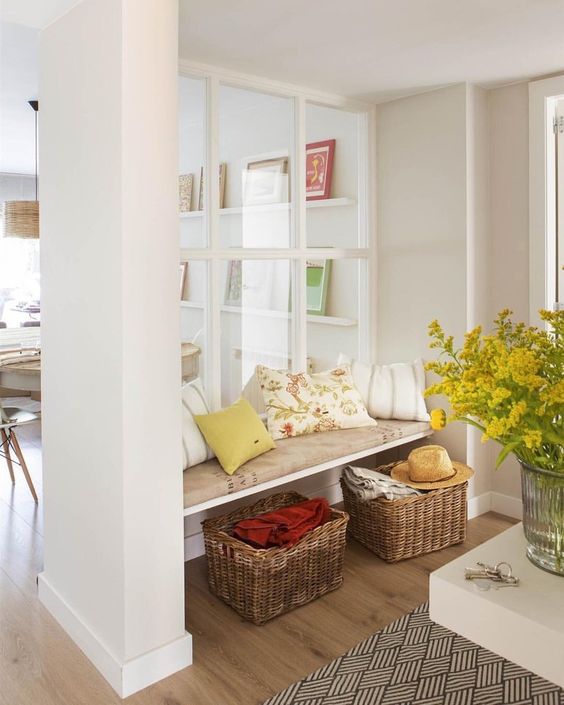
A large window from the living room to the entryway makes the little nook filled with natural light and makes it more welcoming.
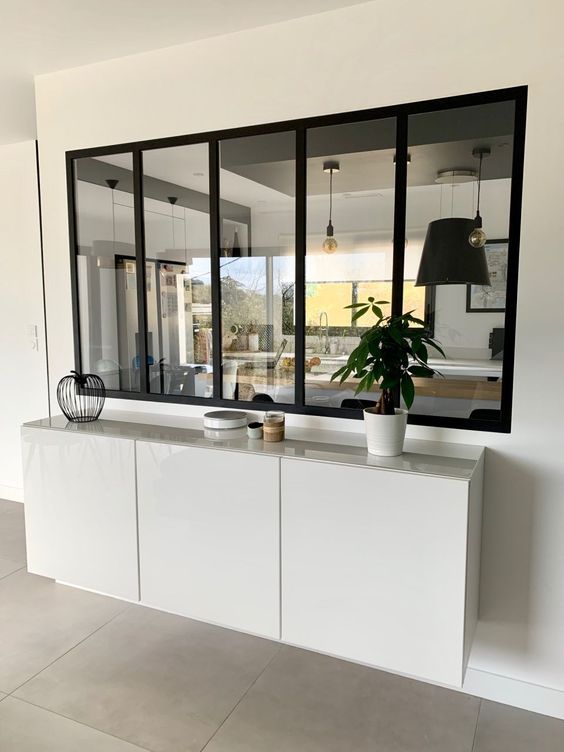
A large window with black frames allows to fill the entryway with natural light coming from the kitchen.
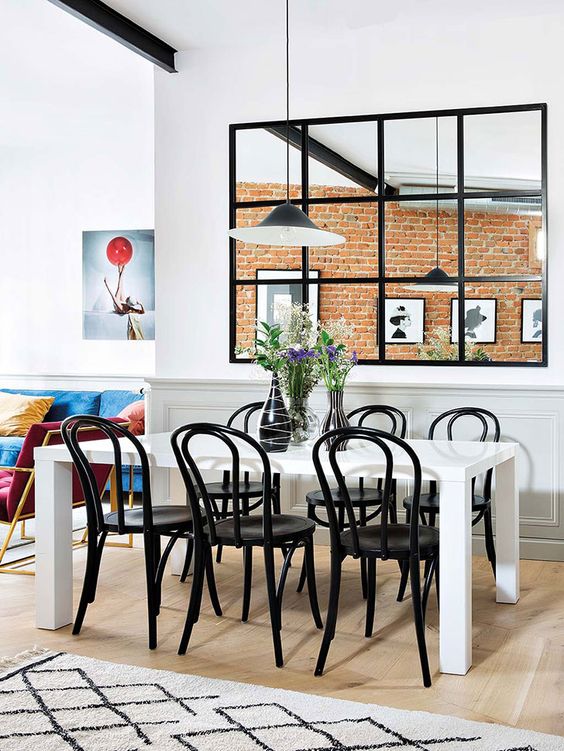
A large window with black frames that separates the dining room and kitchen and gives more light to both zones.
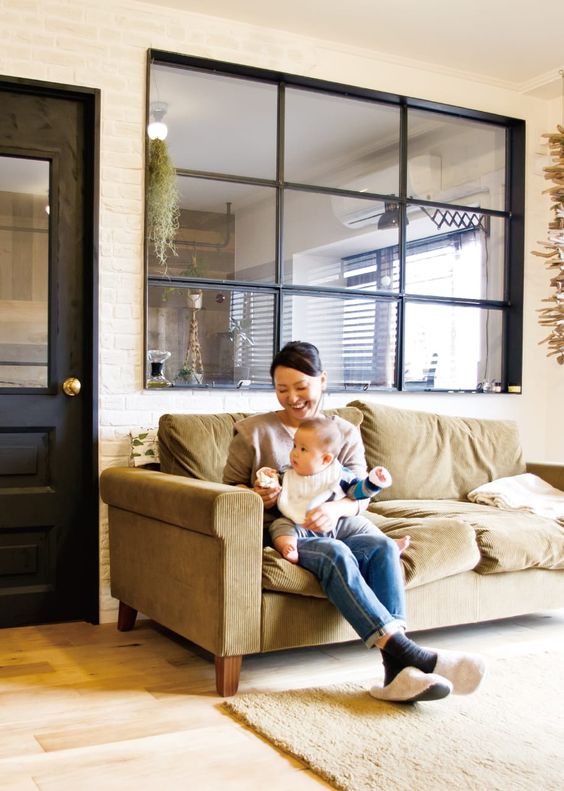
A large window with black framing connects the living room and the kitchen and lets more natural light inside.
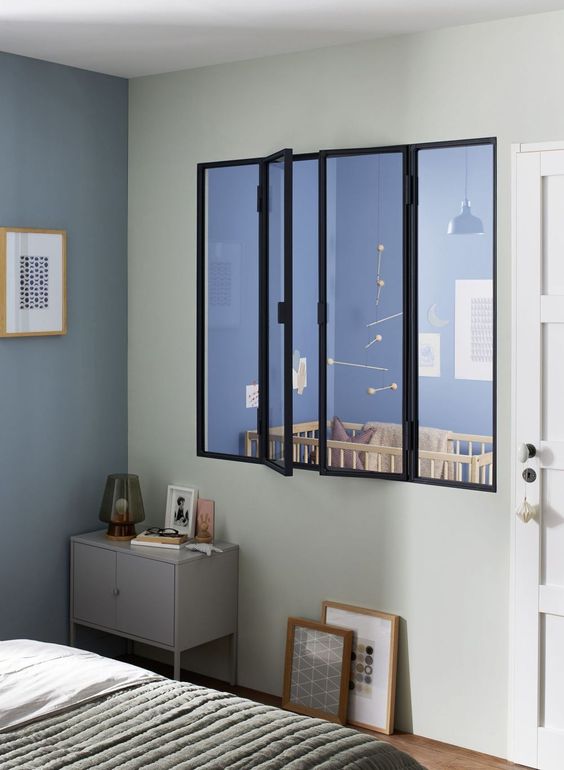
A large window with black framing connects the master bedroom and the nursery to keep on eye on the baby all the time.
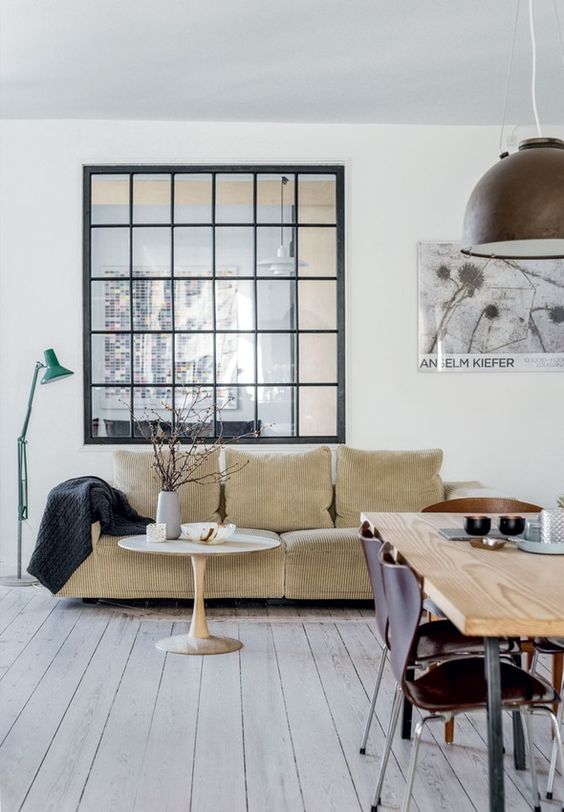
A living and dining room connected to the entryway with a large French window with black frames give some light to the entry.
Where To Put An Interior Window?
The most popular spaces to connect are an entryway and a living room, a master bedroom and a nursery or a kids’ space, a kitchen and a living room or a dining room and kitchen, a bedroom and a walk-in closet or a master bathroom.
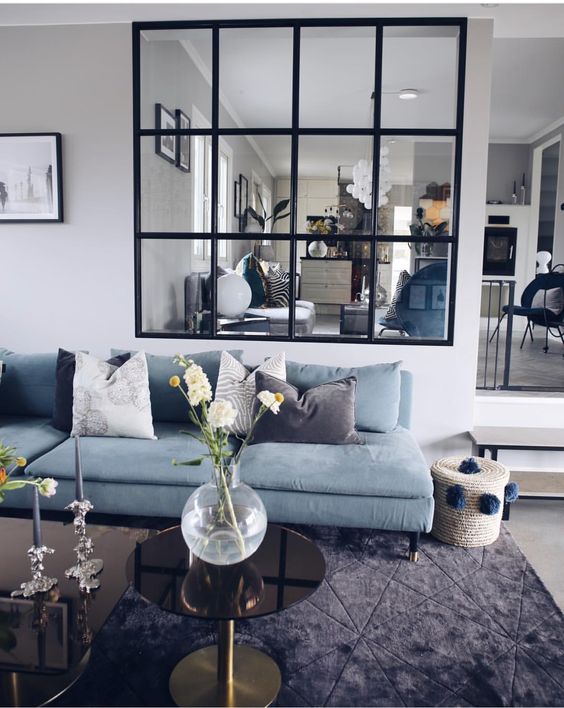
A living room and a dining room connected to each other through a large black frame French window look very airy and light-filled.
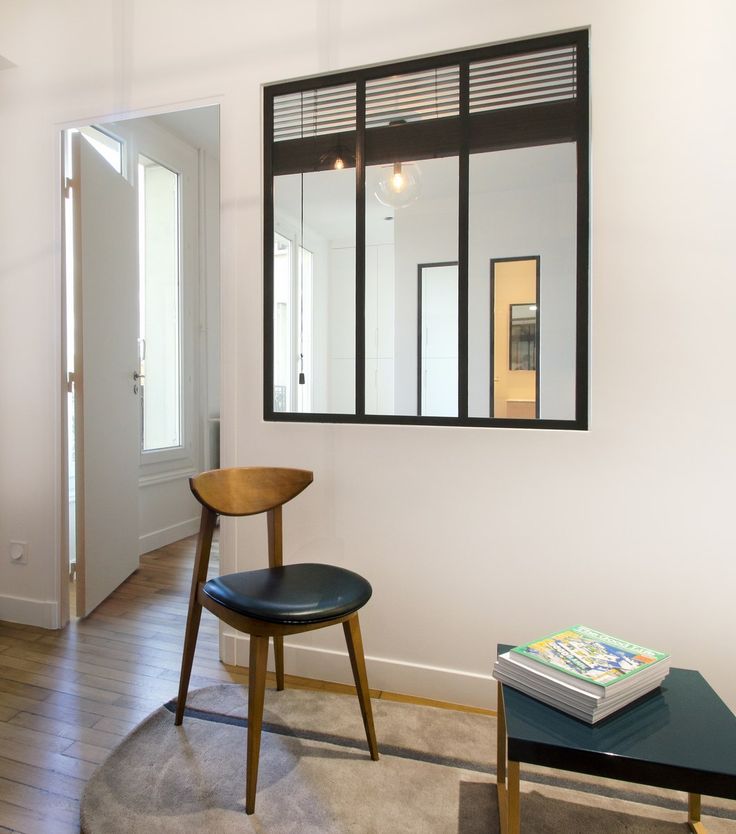
A living room is connected to the next space with a window with a black frame looks stylish and lets light in.
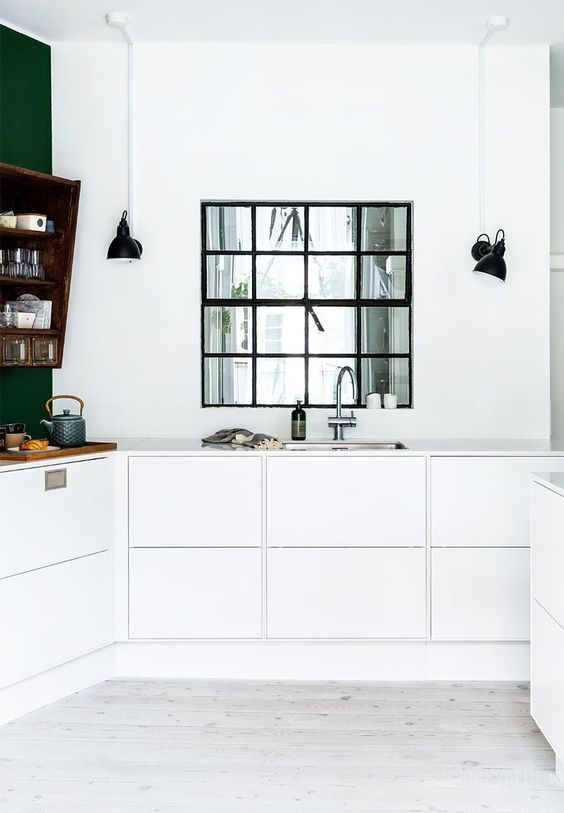
A minimalist white kitchen with a black frame window to the living room is a stunning idea for letting more light everywhere.
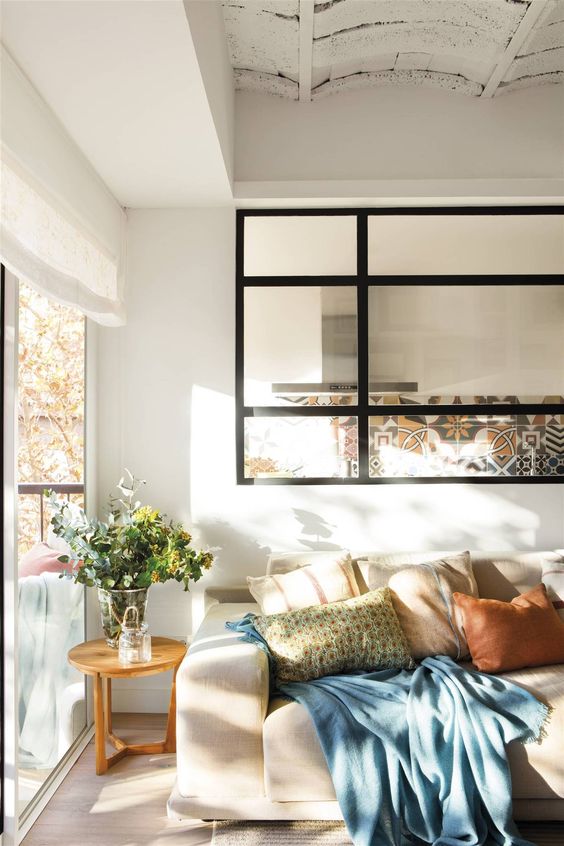
A neutral and muted color living room styled with a large black frame window that leads to the kitchen and lets enjoy natural light.
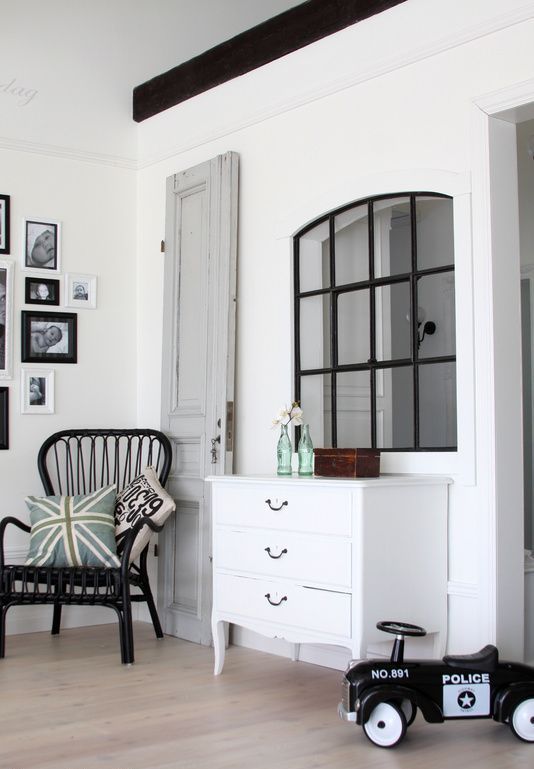
A pretty arched window connects the living room and the next space giving it more light and giving a refined touch to the interior.
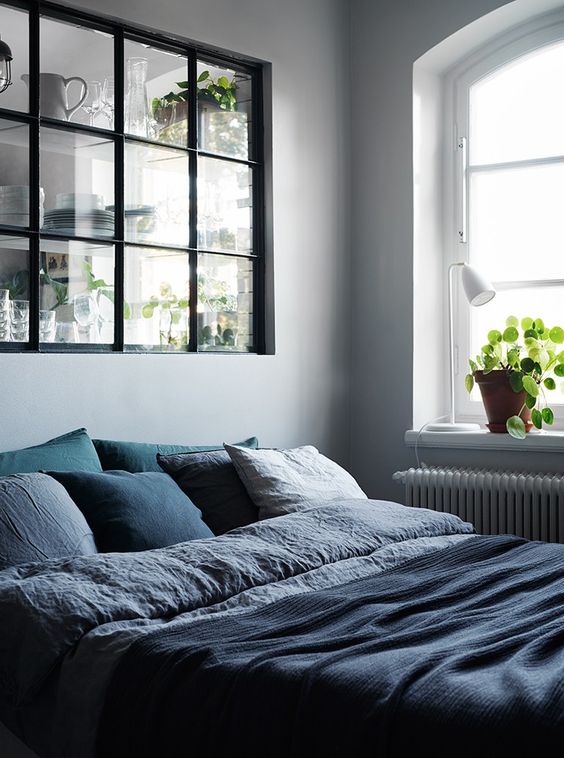
A Scandinavian bedroom connected to the kitchen with a large window with a black frame looks peaceful and light-filled.
How To Style An Interior Window?
Usually you don’t need any curtains for such a window as it’s aimed at giving maximum of light to the next room. Skip windowsills, too, for the same reason. Consider the framing, its type and color or stain to perfectly fit both spaces and voila!
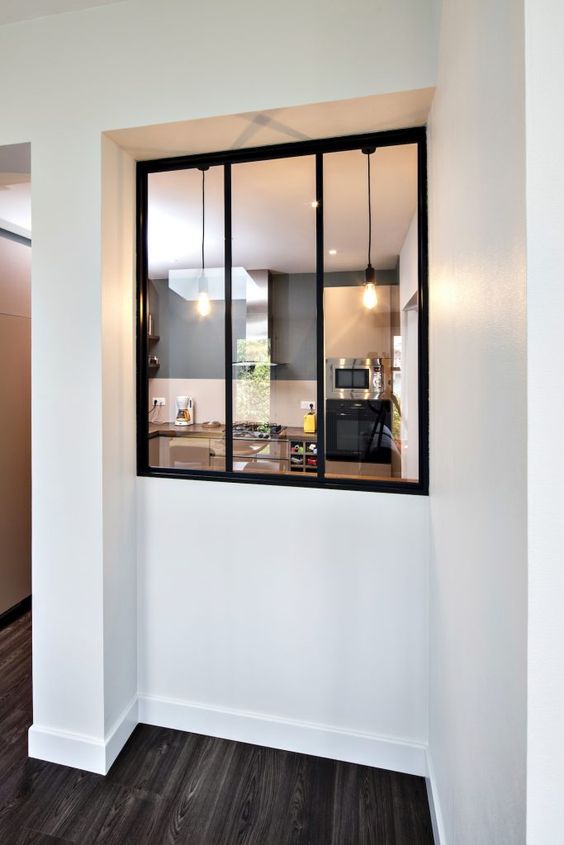
A simple interior window with black framing connects the kitchen and the entryway and lets enjoy the warmth and coziness of the kitchen.
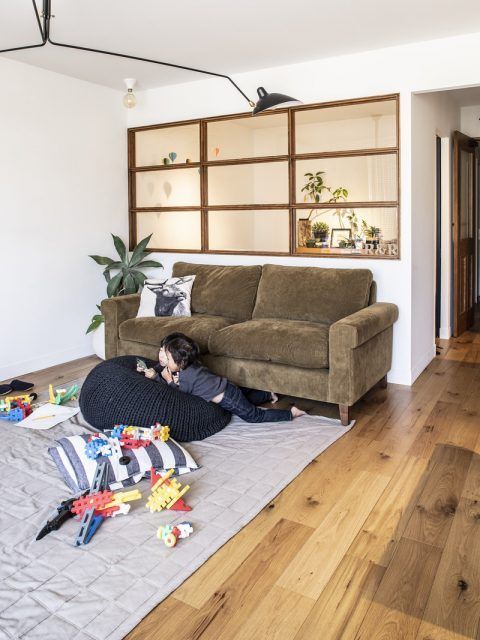
A small bedroom without any windows gets a lot of natural light from the living room through a large stained frame window.
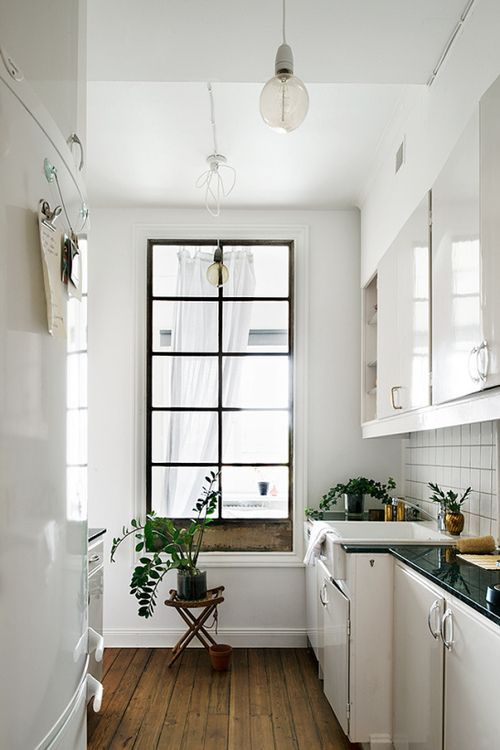
A small kitchen features a tall window to the living room that gives natural light to the space and makes it look bigger.
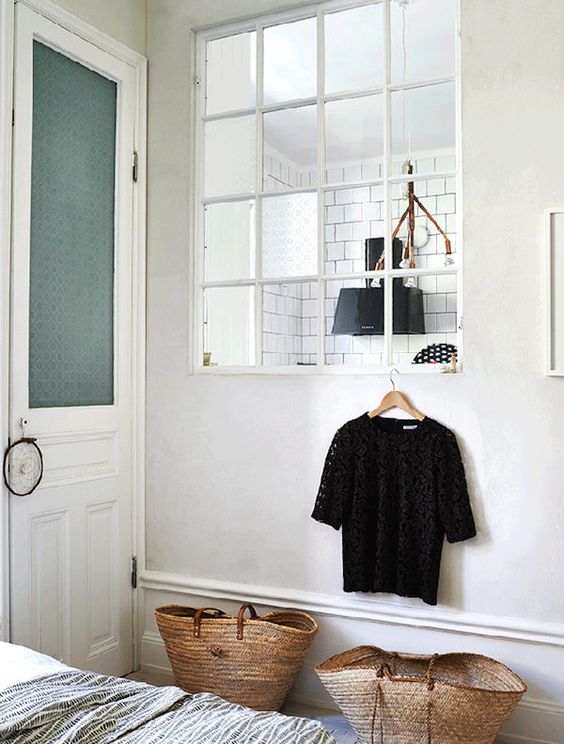
A small Scandi bedroom connected to the kitchen through a large window with white frames lets more light inside both spaces.
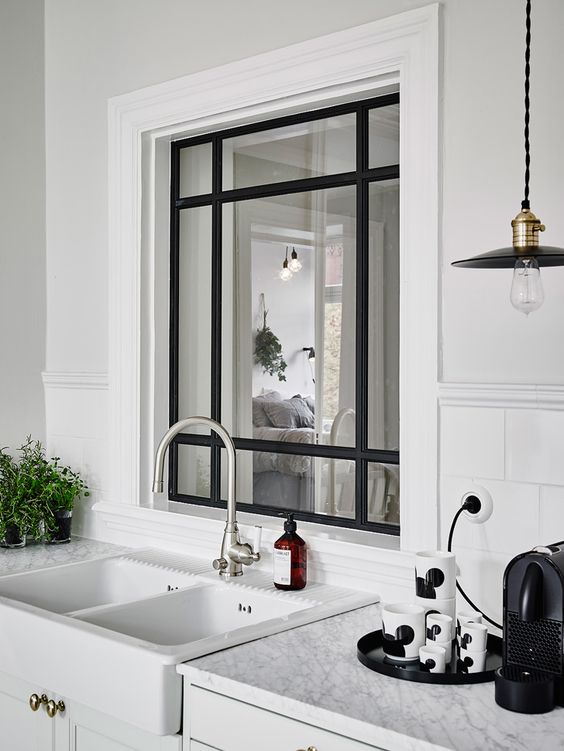
A stylish black frame window from the kitchen to the entryway is a cool idea to fill the entryway with natural light.
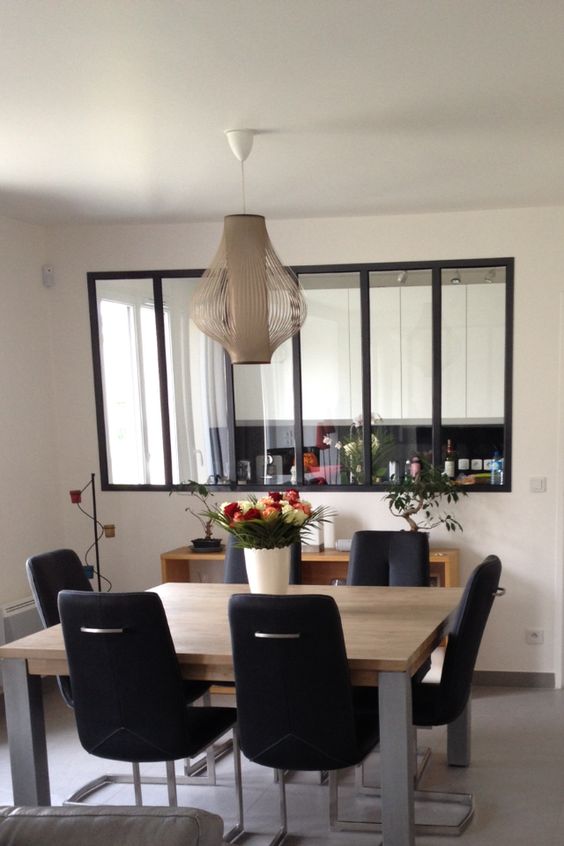
A stylish modern dining space with a large interior window with black frames that connects the space with the kitchen.
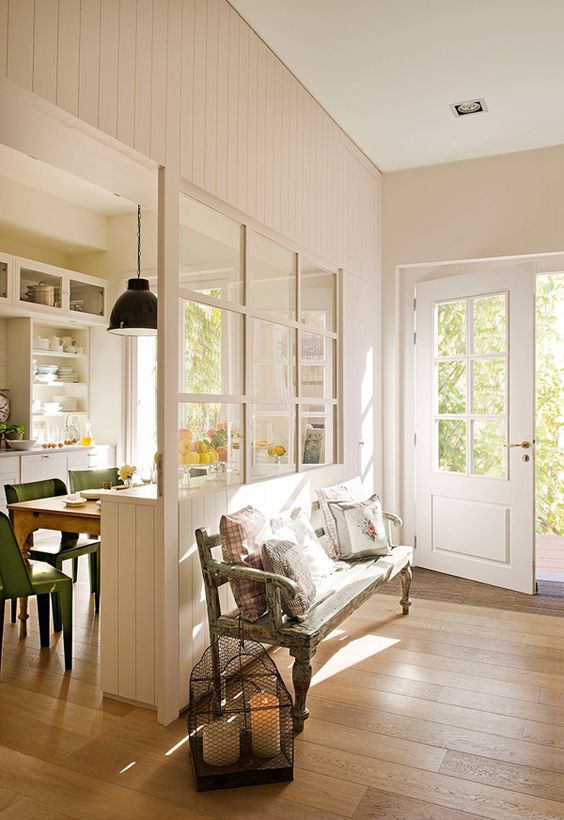
A welcoming and light-filled entryway with a window to the dining room to connect the spaces and make them look bigger.
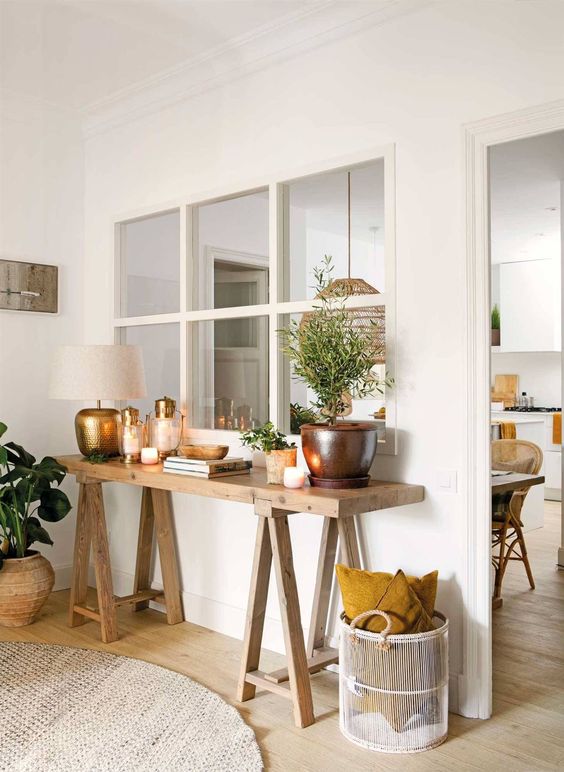
A window from the kitchen and dining room to the living room connects both spaces and gives them both natural light.
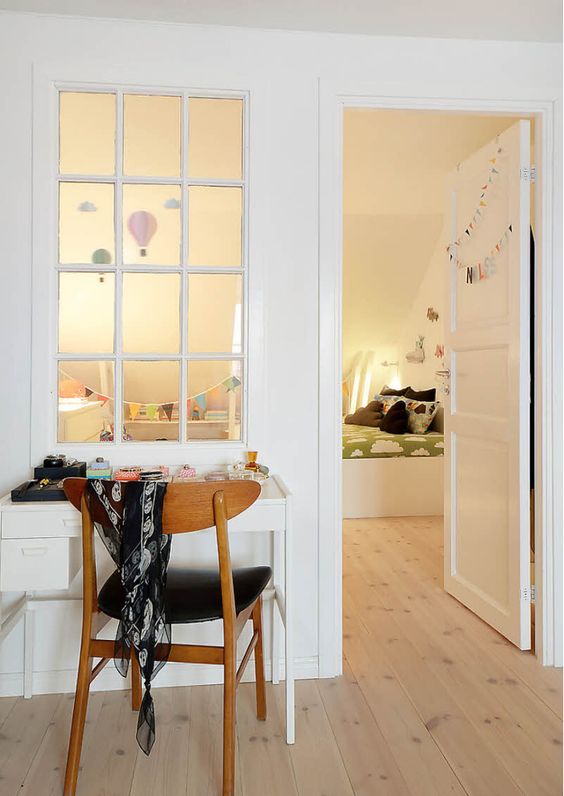
A window that connects two rooms allows naturla light to the kids' space and makes it more welcoming and cozy.
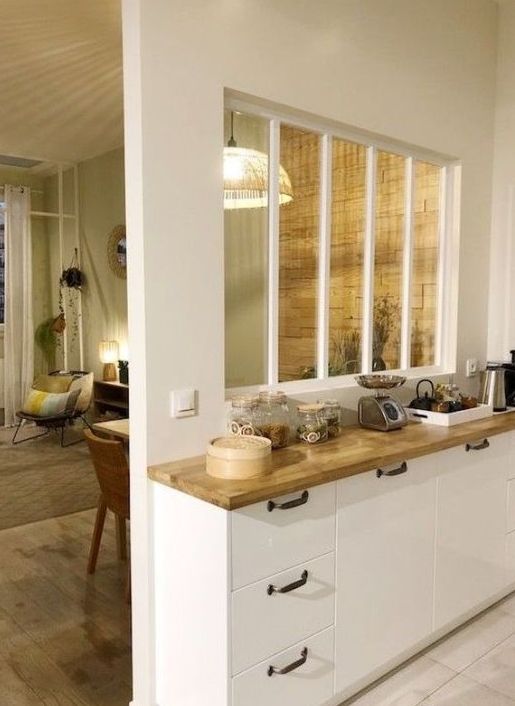
A window with white framing connects the living room and the kitchen allowing more natural light into both spaces.
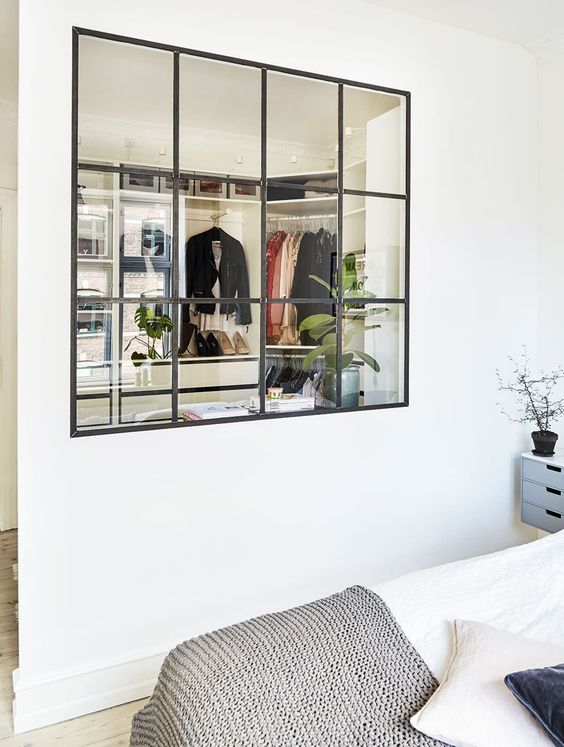
An airy Scandinavian bedroom is connected to the walk-in closet with a large window with black frames and it floods both spaces with natural light.
