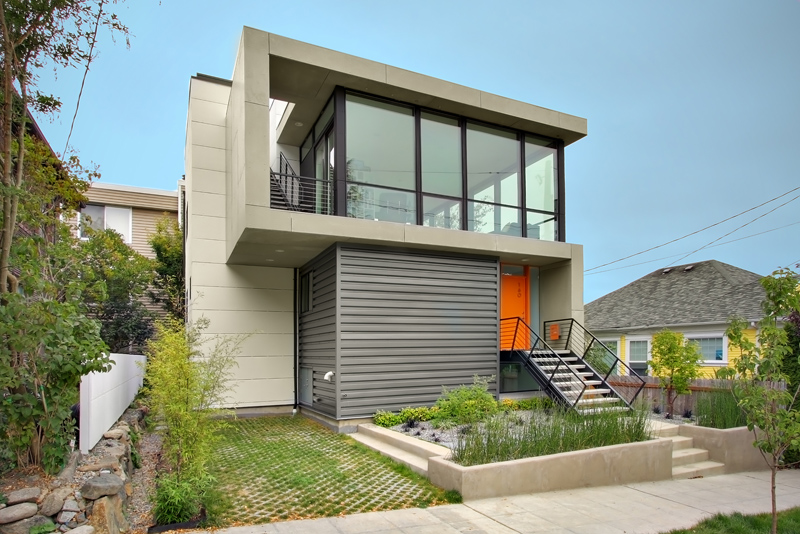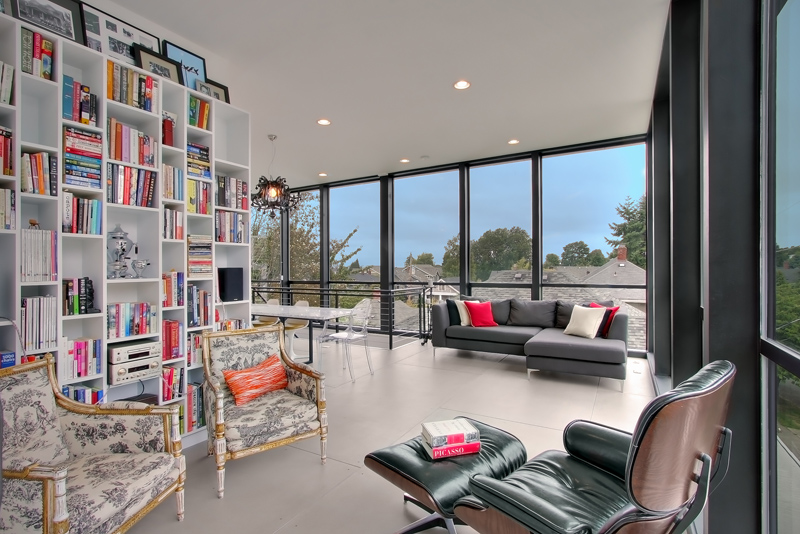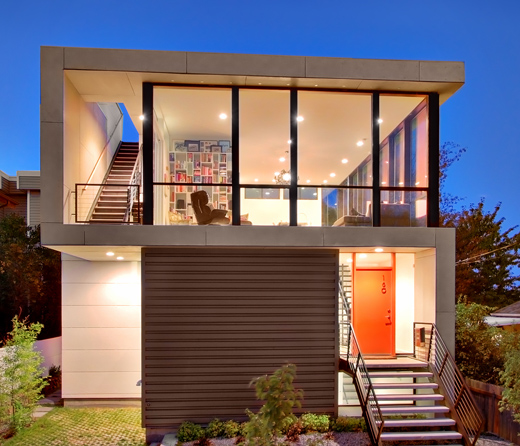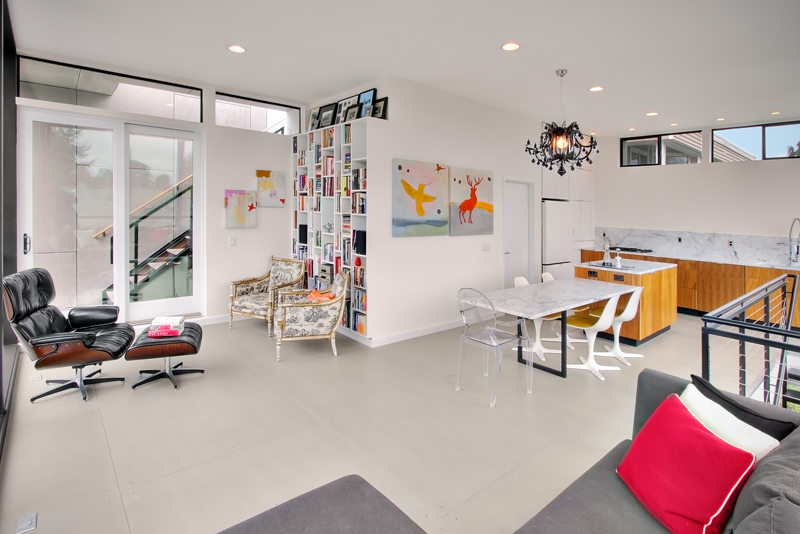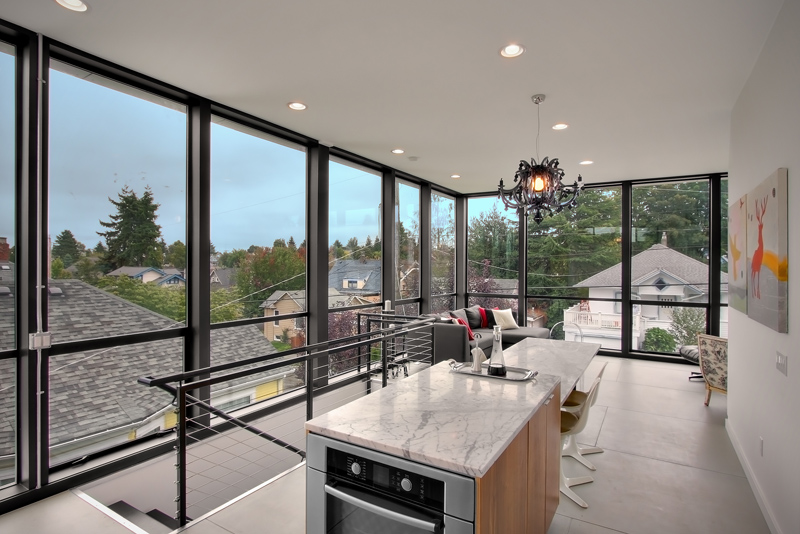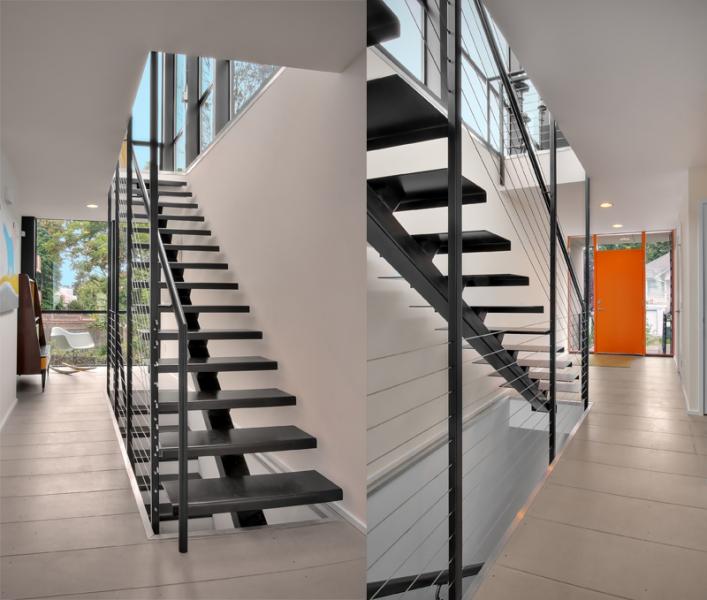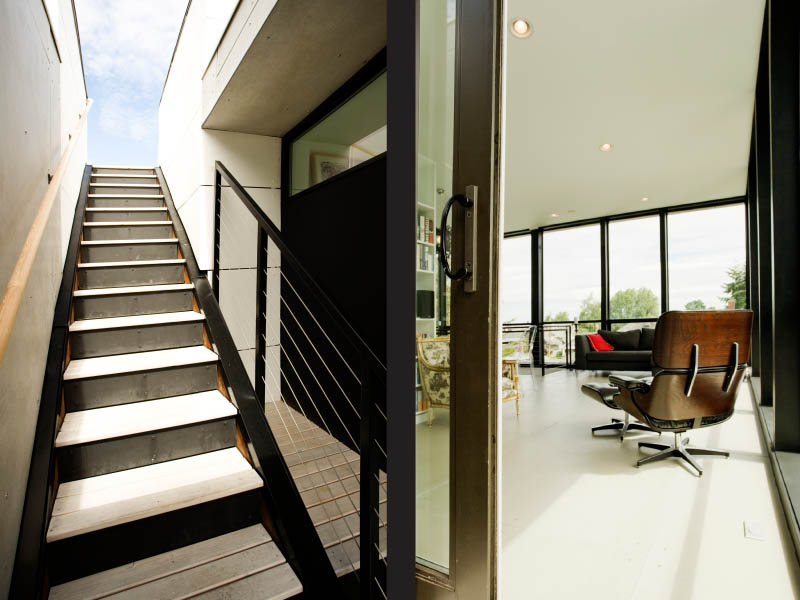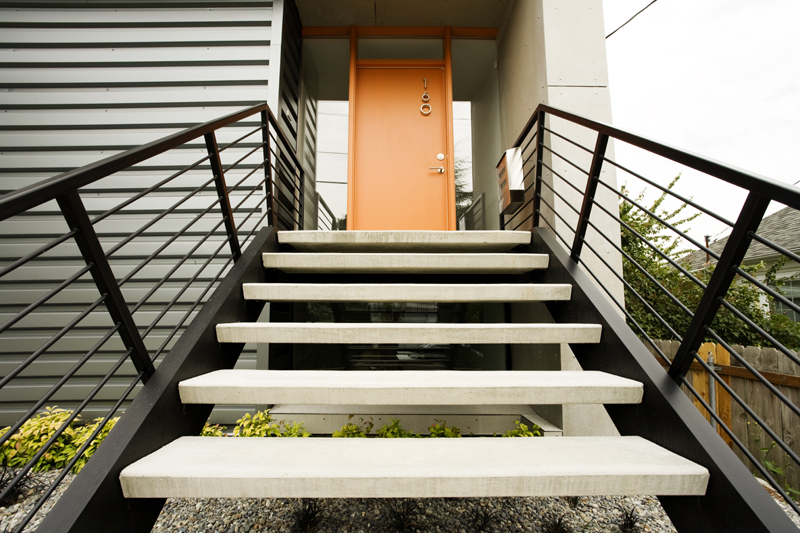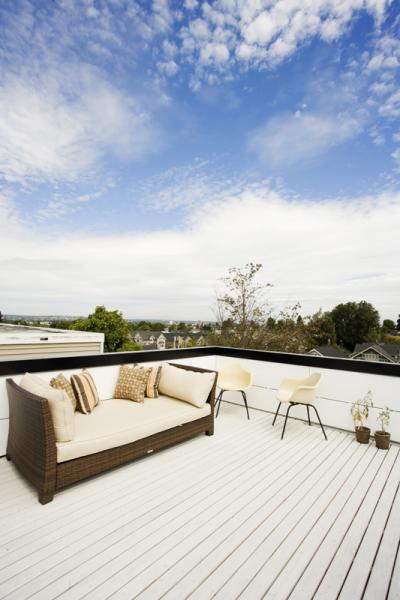Pb Elemental Architecture is the company which designed this beautiful modern house with many limitations. First of all the budget was very tight but the clients family was large and still growing. The site is only 1600 square foot although the Elemental Architecture managed to fit everything needed on it. The house includes four bedrooms, two baths, an open kitchen, dining and living areas, an entry corridor, a utilities area, a large storage room and an accessory dwelling unit with a full kitchen, bath, laundry and closet. In the end the building footprint is only 790 square feet with building cost of $167/sf and beautiful modern interior design. [Pb Elemental Architecture]
