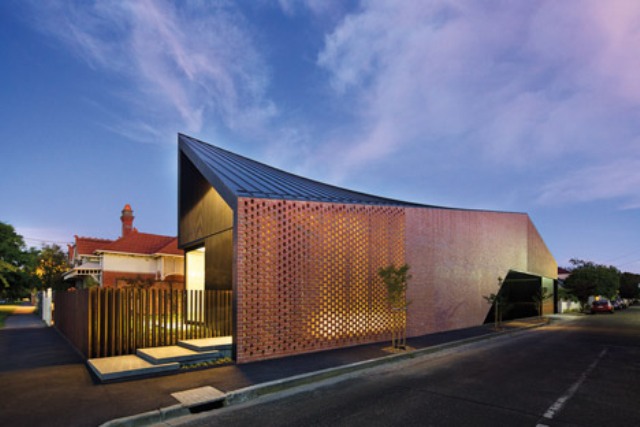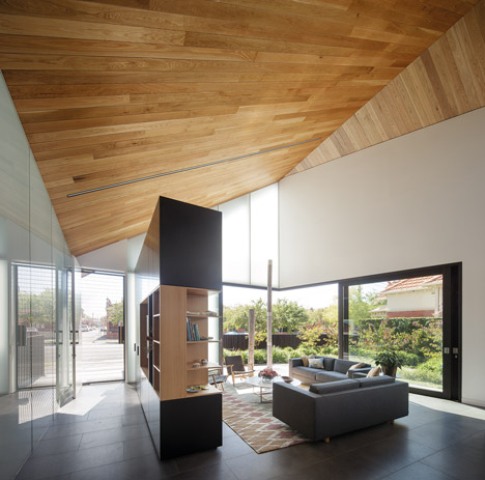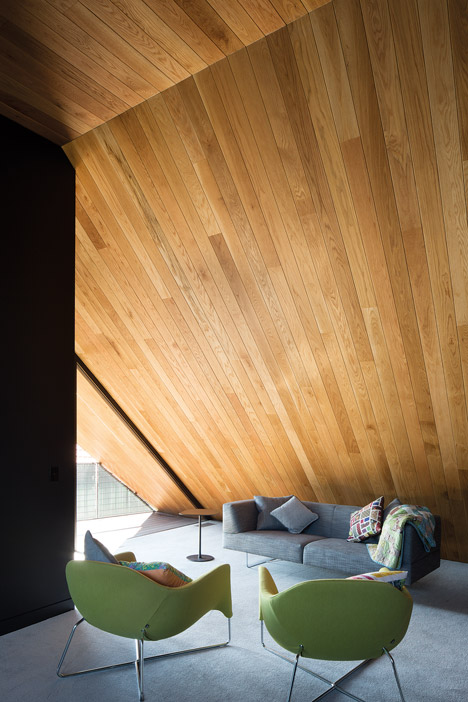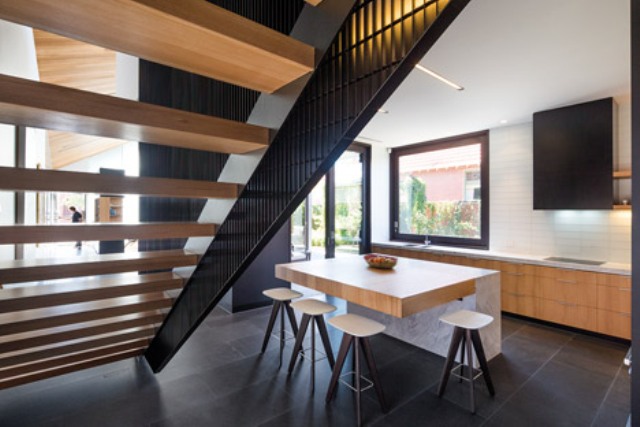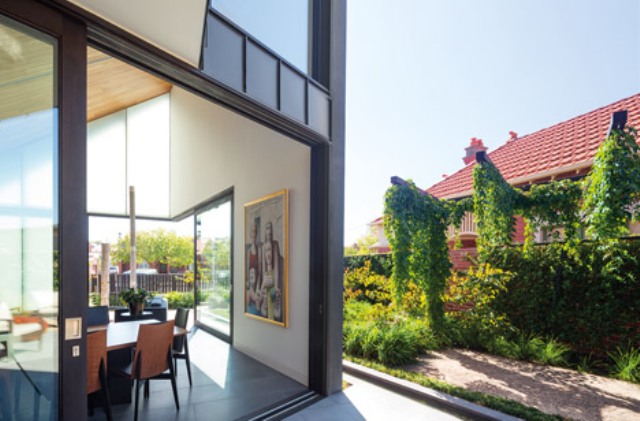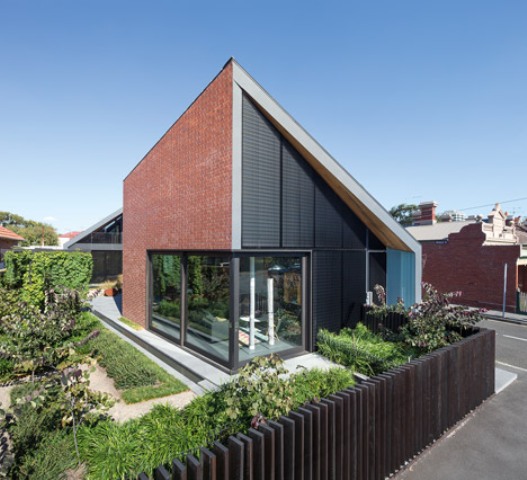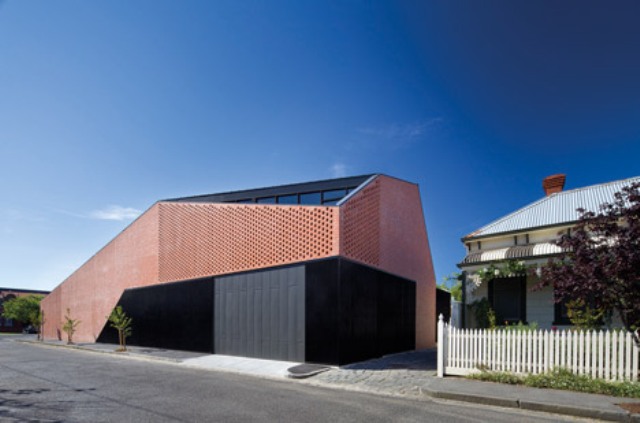Internal lighting glows through the perforated brick wall of this Melbourne home by Jackson Clements Burrows Architects, which was designed as an abstraction of a typical Victorian-era residence. Perforated bricks backed with opaque glazing create glowing sections at night, while black steel grating allows passersby to catch glimpses of the kitchen and TV room. The ground floor provides the primary residence for the owners, engaging both with the street and garden, while the upper level provides flexible living areas and bedroom spaces for their children, visitors and grandchildren. The interiors are modern, eye-catching and with warm mid-century furniture and touches. Looks very inviting, doesn’t it?
