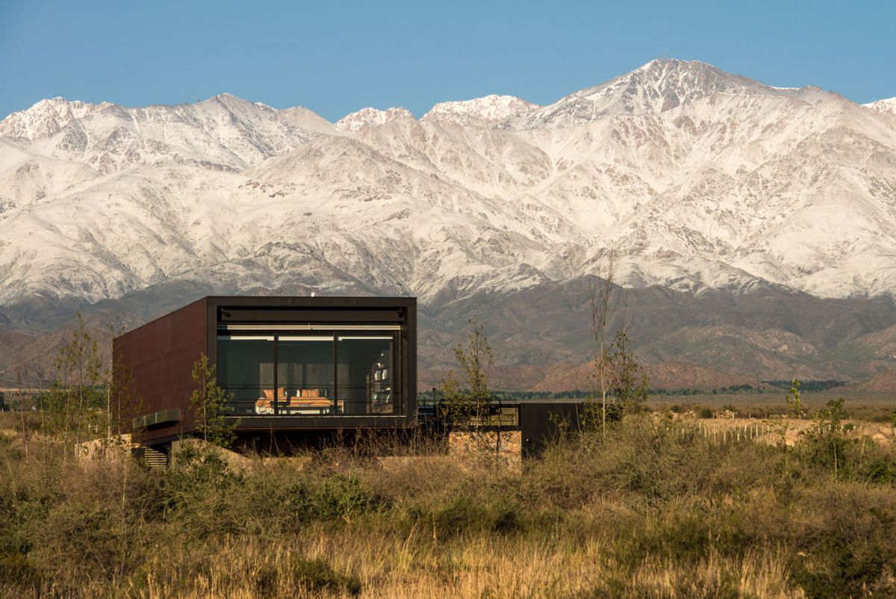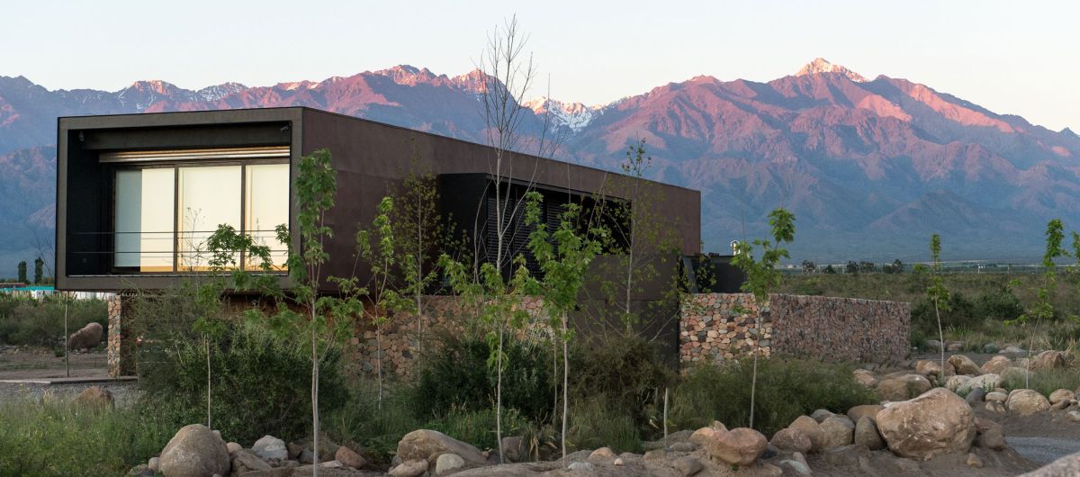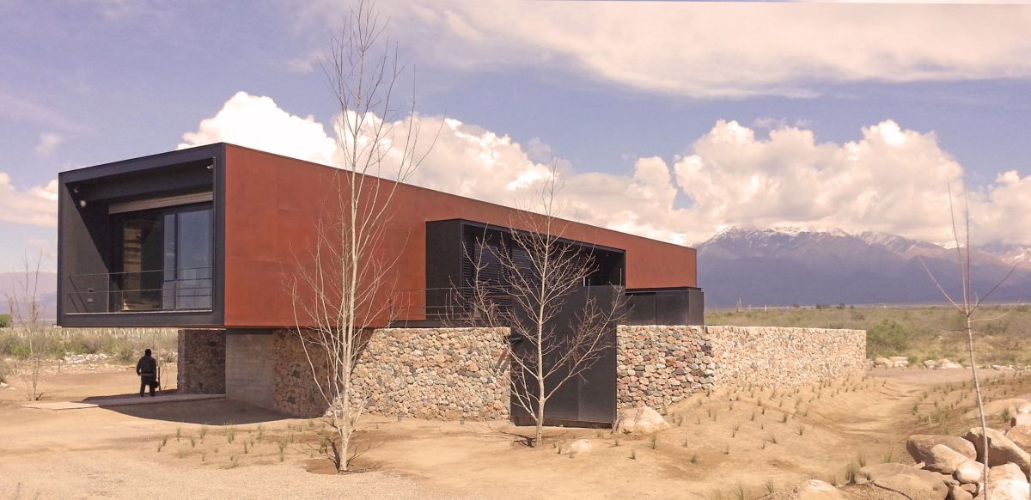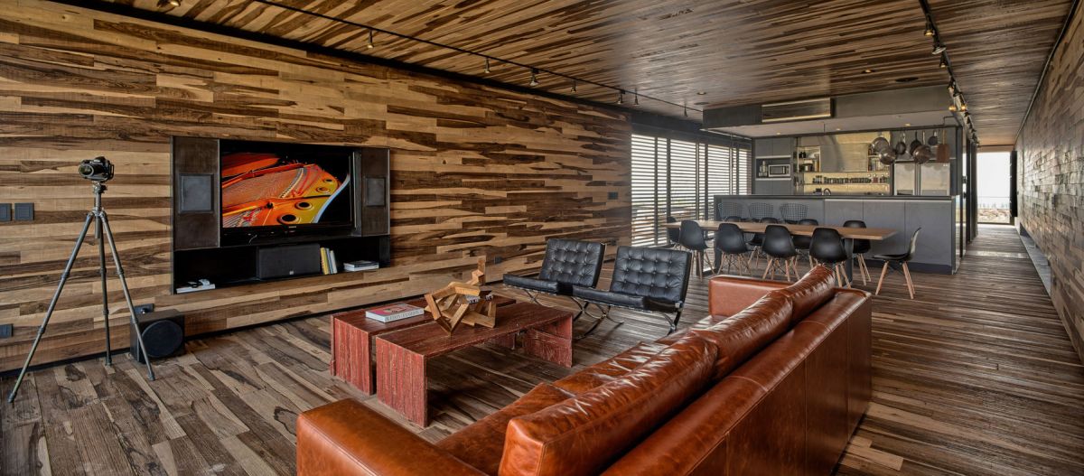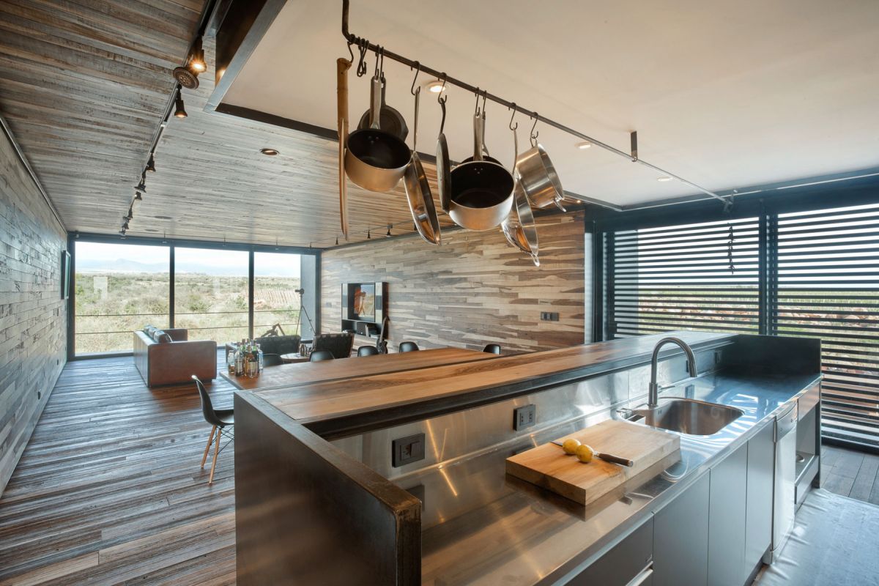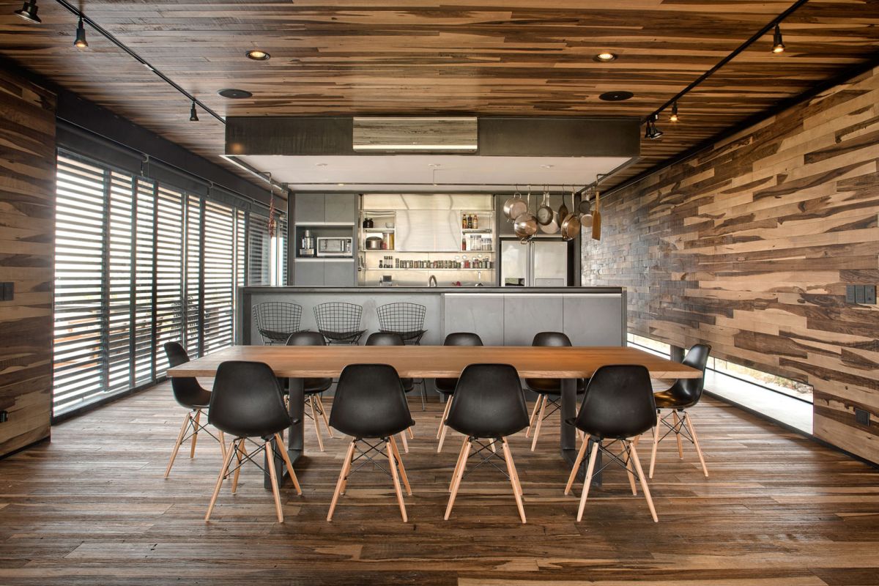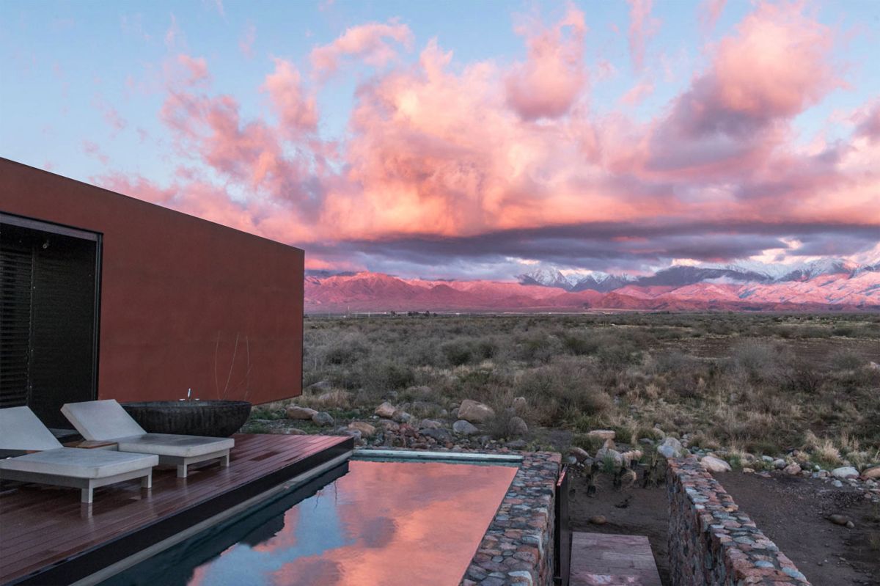The Evans House is located in Argentina and was built by A4estudio. It was designed as a compact volume which sits on a basement structure, rising over the vegetation line in order to capture views of the valley and the mountains. The facades are covered with rusty metal sheets and this allows the house to establish a dialogue with the landscape, in particular with the vineyards surrounding it. The interior is wrapped in wood of various colors forming random patterns and a dynamic décor throughout. The wood allows the interior spaces to feel warm and inviting while at the same time offering a subtle hint of rustic beauty consistent with the surroundings. The upper level opens onto a terrace and a lap pool. From up here, the views are even more impressive, overwhelming even.
