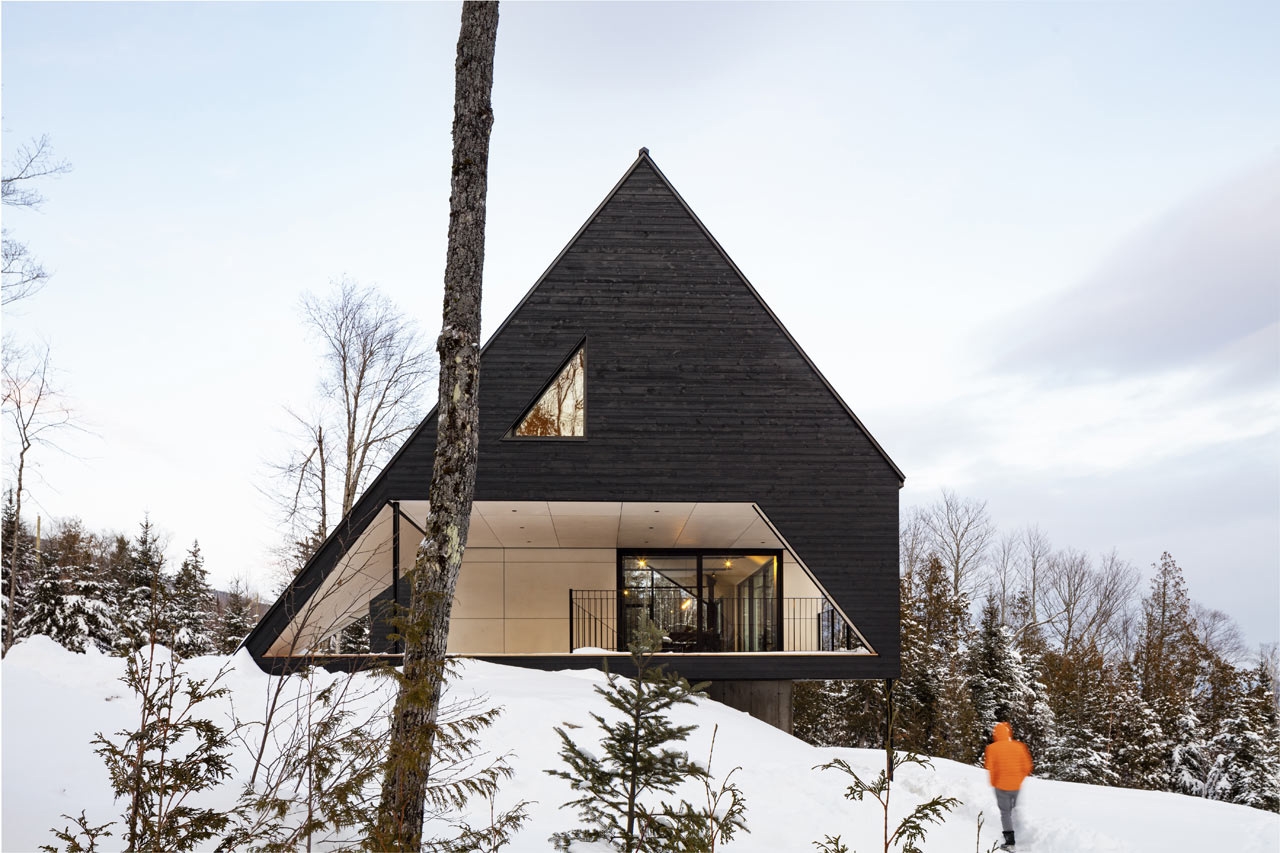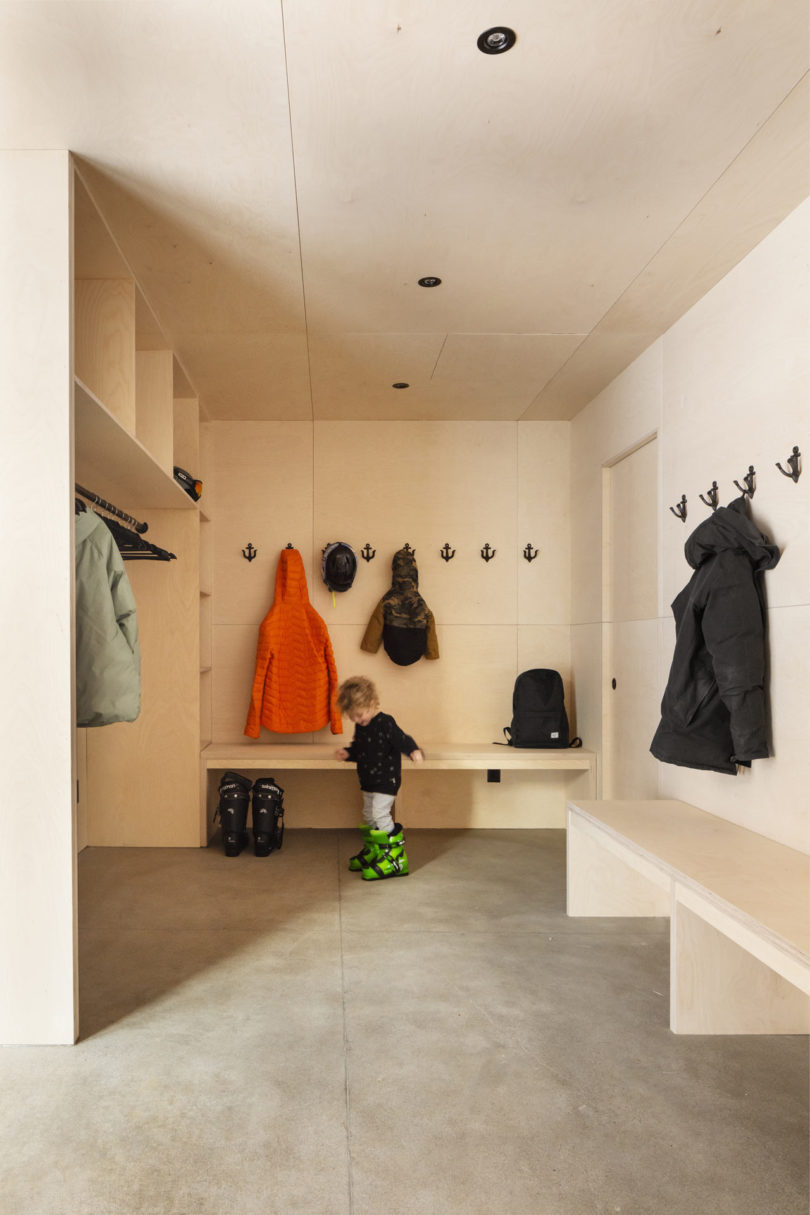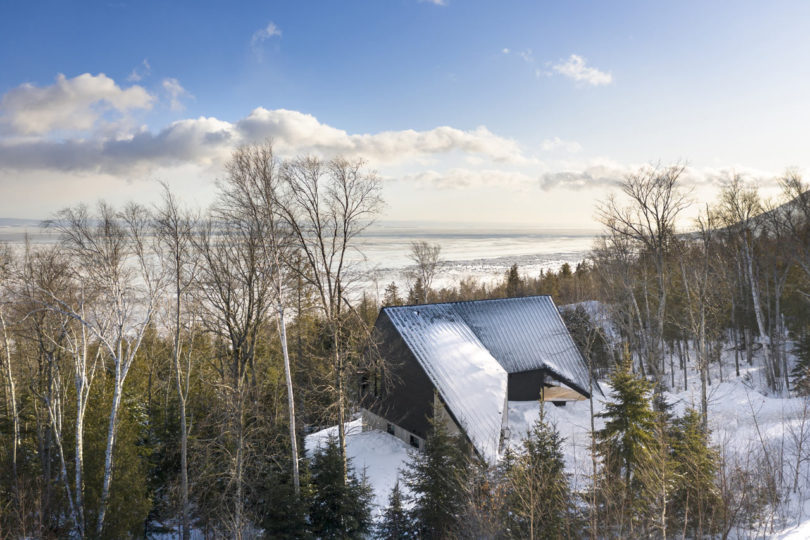The Charlevoix region of Québec features this new property overlooking the St Lawrence River about 20 minutes from Le Massif ski resort. Designed by Bourgeois / Lechasseur architectes, Cabin A rests on a steep slope with an A-frame design that gives nod to naval architecture after the team found inspiration in nautical communications.
The cabin’s triangular roof references sails in the wind, while the large wooden terrace relates to an upper deck on a ship. The wood paneling on the walls and ceiling also point to naval architecture. The entrance resides under one of the sloped roof wings, which provides shelter overhead when entering and exiting the residence. The contrast between light-colored and blackened wood gives the cabin a bold contemporary look.
The open living room, dining room, and kitchen are housed under a double-height ceiling clad in Russian plywood panels. The light wood perfectly contrasts the black framed windows and black details. The same wood on the walls was used to make built-in seating and storage in the corner of the living room. The wood paneling extends outside to cover the surfaces of the covered terrace offering another contrast, this time with the black exterior of the house and dark metal roof. Downstairs, there are three bedrooms and a built-in, double guest bedroom with two bunk beds. The attic space upstairs is given to kids, it’s a kids’ playspace with comfortable furniture and cute toys done in the same style as the rest of the house.
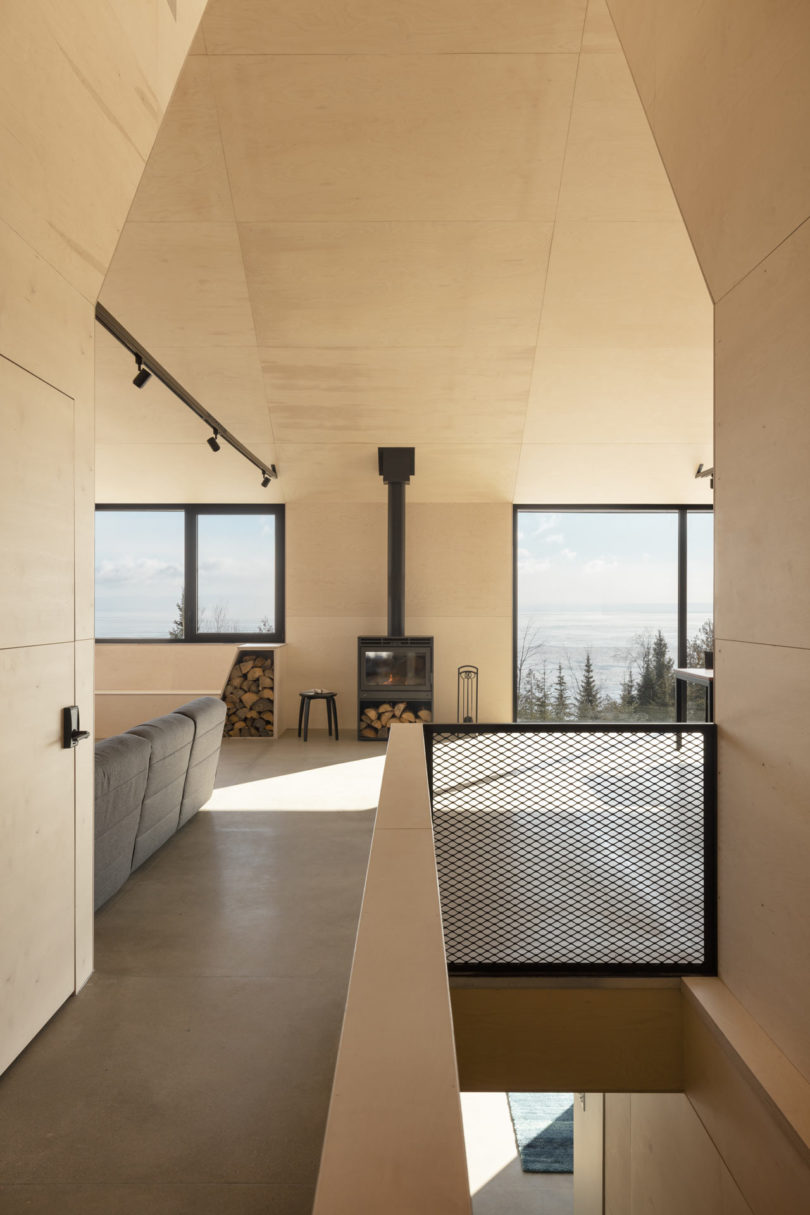
Inside there are vast spaces all clad with light-colored plywood, with lots of windows and touches of black for drama.

The living room is done with a graphite grey sofa, a built-in bench with storage and a hearth for warmth and coziness.
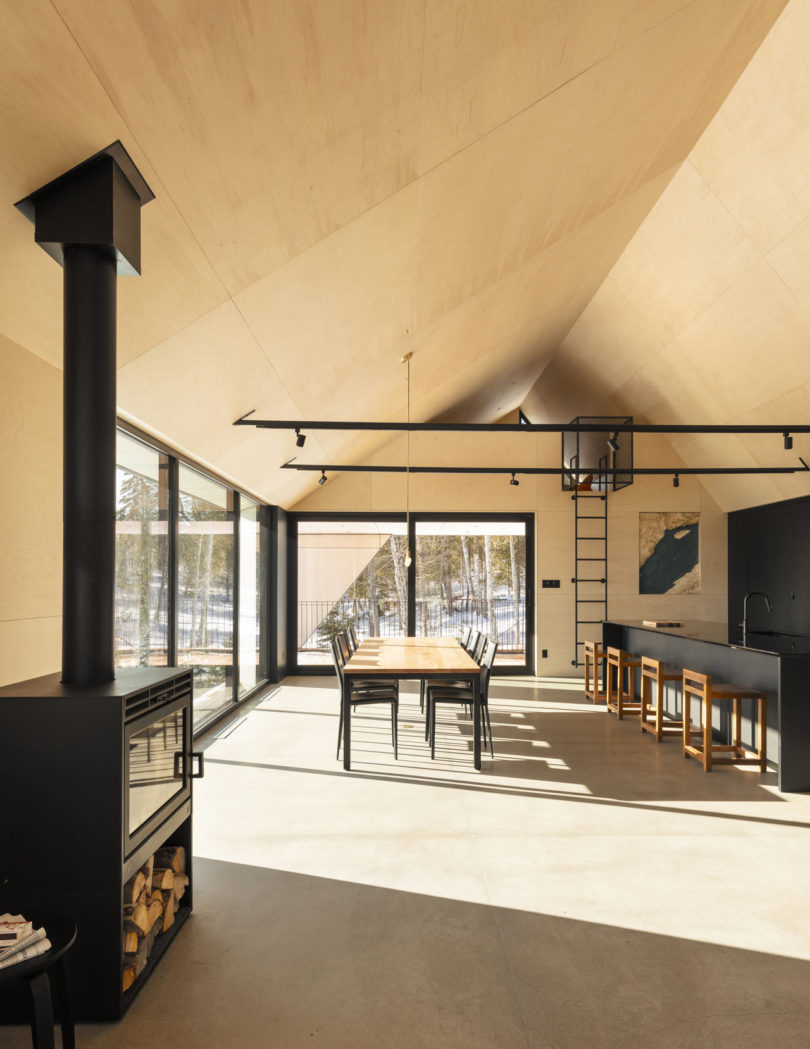
The open plan space includes a dining room and a kitchen, too, a black kitchen island and black chairs.

The upper, attic space, is given to the kid, it's a comfortable and cozy playspace with cool furniture.
