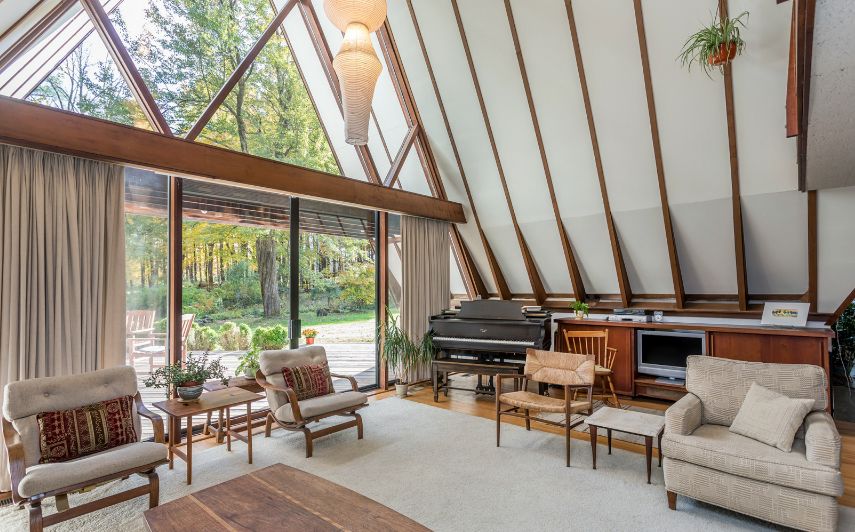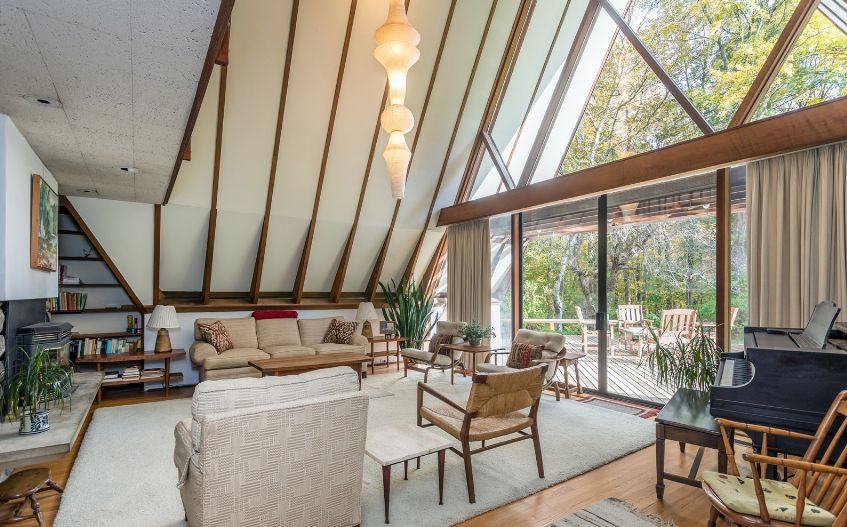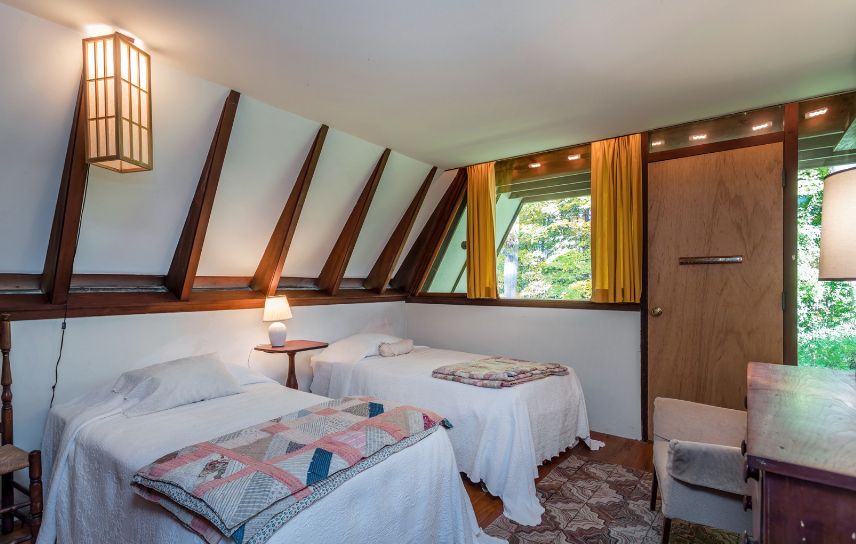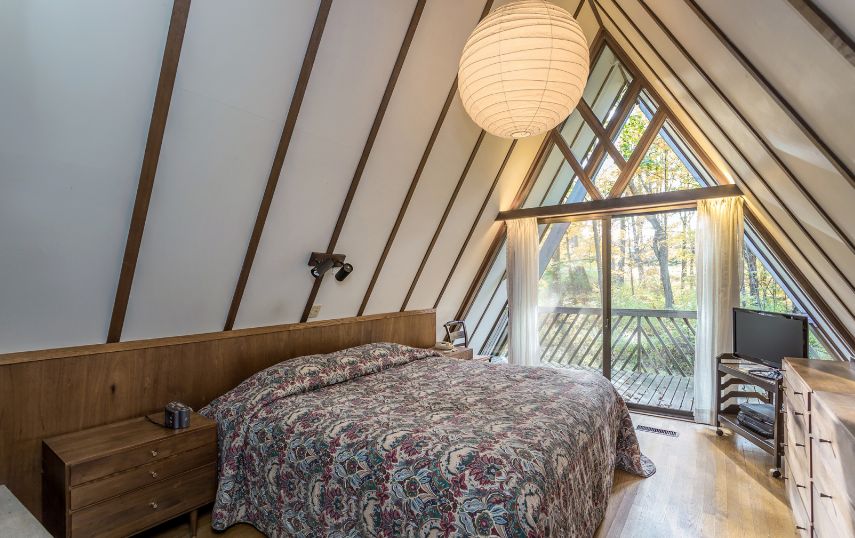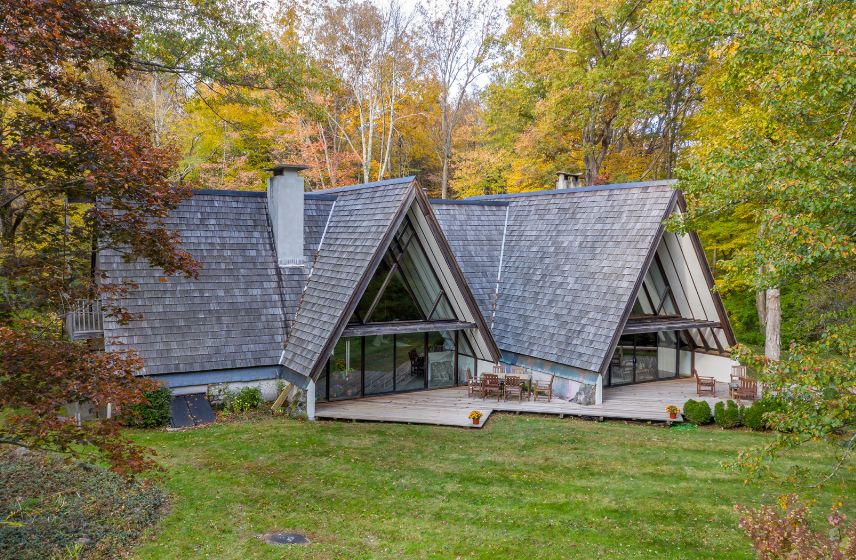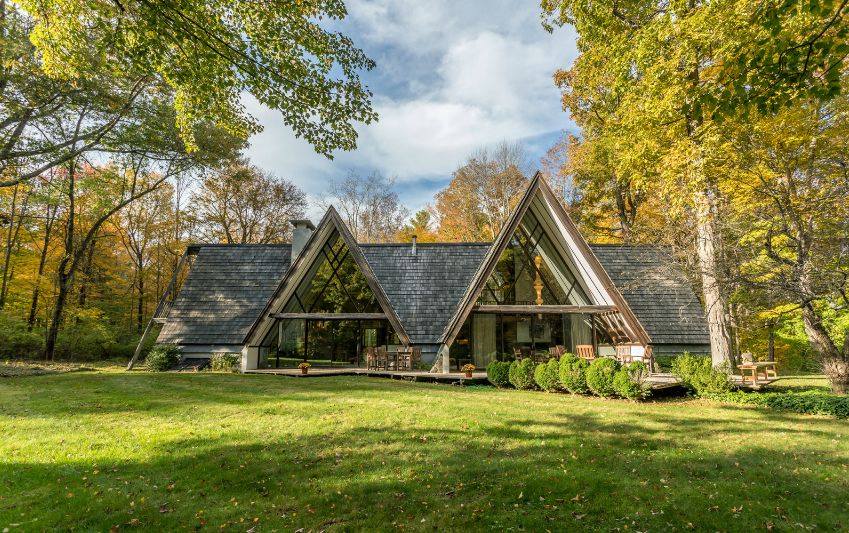
This beautiful mid-century modern home features severla A-frame sections and is surrounded with woods.
This mid-century modern family home from Litchfield, Connecticut has a rich and beautiful history and has done remarkably well preserving its character and still looking trendy to this day. It’s a fairly big place that measures 4,234 square feet on a 15-acre lot.
It’s a four-bedroom, four-bathroom house with a large open floor plan and a very distinct architectural character. The house is a collection of six interconnected sections, all with beautiful A-frame outlines. This gives each one individuality but also makes the entire building as a whole stand out and look amazing.
The interior is just as beautiful and exquisite as the exterior of the house. Glazed A-frame sections and soaring ceilings give the living areas a very airy and light feel while exposed redwood beams create an interesting pattern and add a bit of warmth to the decor. The house also has three large stone fireplaces which make it feel as inviting and as comfortable as you can imagine. The original slate floors also add a lot to the design without becoming a main focal point. There are several lofted areas incorporated into the triangle-shaped sections and they’re scattered around the central volume. The rooms are full of natural light, welcoming and cozy and they each take full advantage of the openness, architectural beauty and lush and beautiful surroundings. Take a look at the beautiful home and steal some ideas!
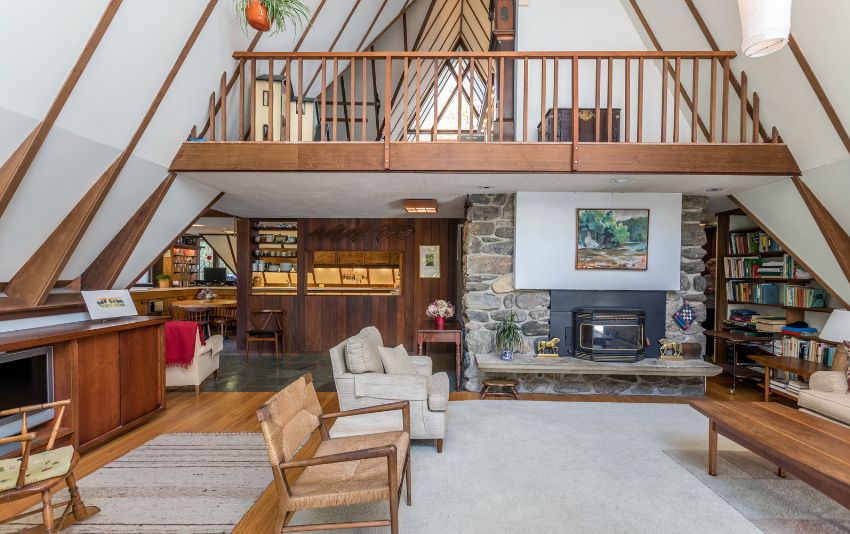
The living room is neutral, with a fireplace, woven chairs and some comfy furniture plus touches of wood.
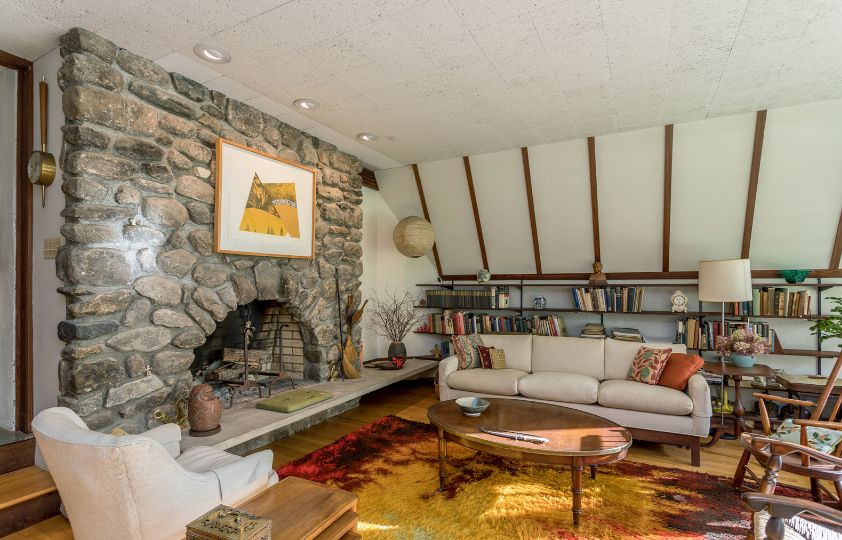
There's another living room with white walls, a stone fireplace and comfy mid-century modern furniture.
