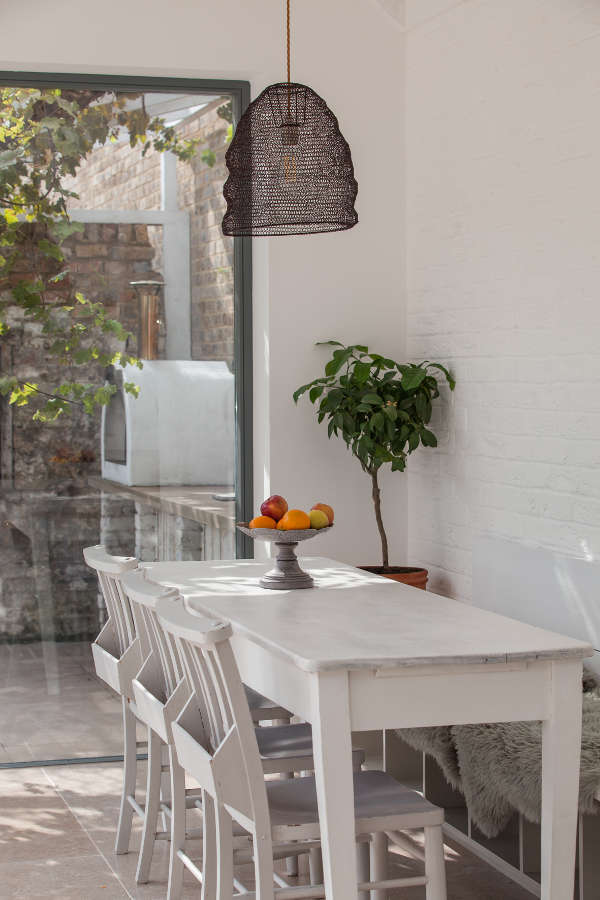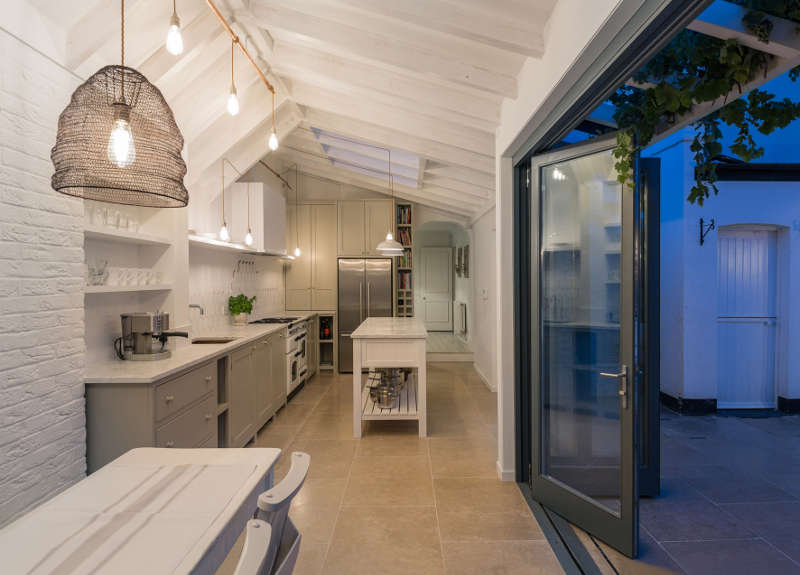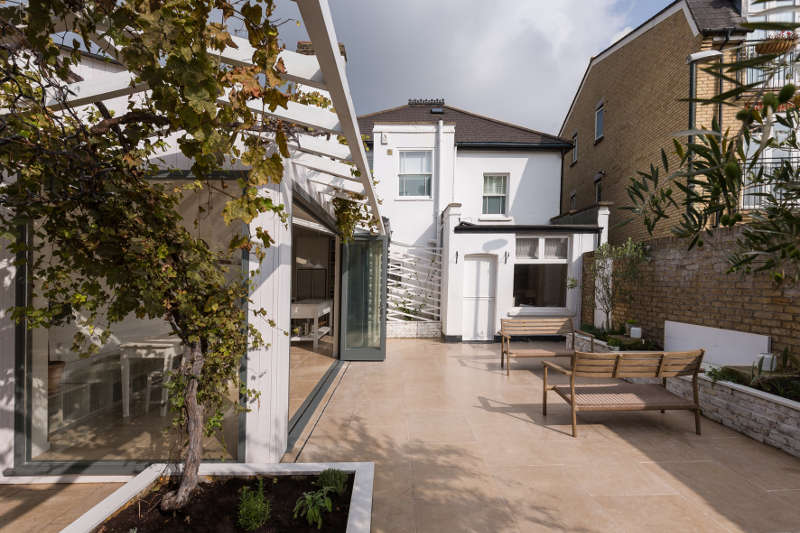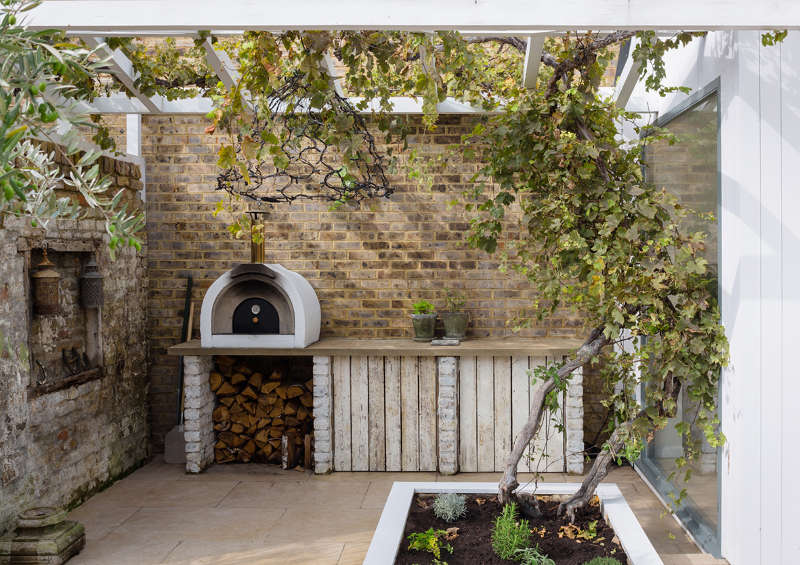
This airy white kitchen and dining zone is opened to outdoors as much as possible and feels very light and airy.
The redesign and extension of this 1750s building by Reed Watts Architects shifted the focus away from a busy road in front towards the rear, opening a kitchen and dining addition onto a more secluded rear courtyard. Let’s take a closer look at this amazing space.
The space is airy and opened to outdoors in such a subtle way that it seems to merge with it. The walls, floor and everything else are white, and the dove grey cabinets and stainless steel appliances make the space more eye-catchy. The space is made more interesting with various textures: whitewashed wooden beams on the ceiling, white marble countertops, white hexagon tiles for the backsplash. A white brick wall and whitewashed dining set add to the space, and the whole glazed wall can be removed to unite the kitchen with outdoors.
Outside you can also see a terrace with benches to enjoy the sun and an oven and a small console table for cooking food. The owners can make pizzas and other stuff here.
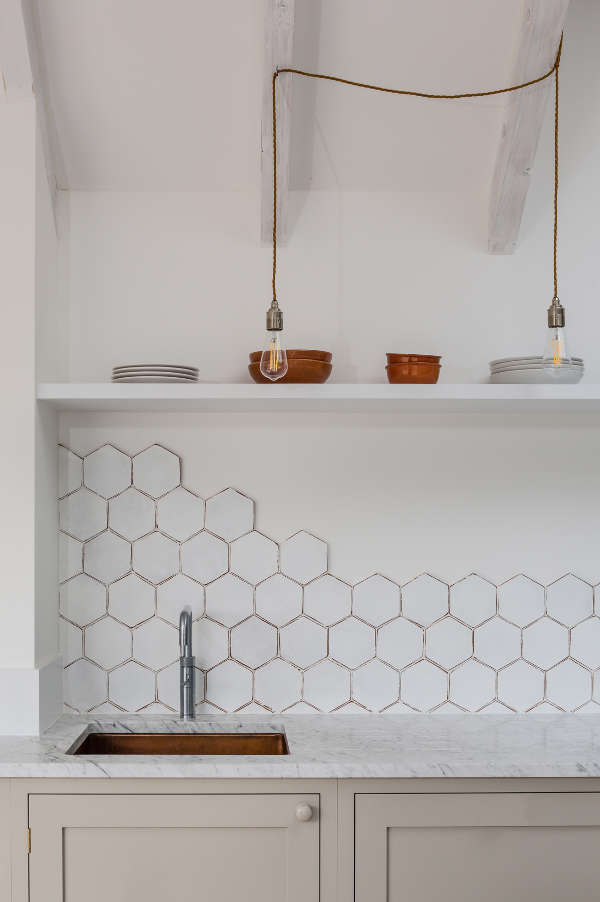
The dove grey cabinets are made more eye-catchy with white marble countertops and a white hex tile backsplash.
