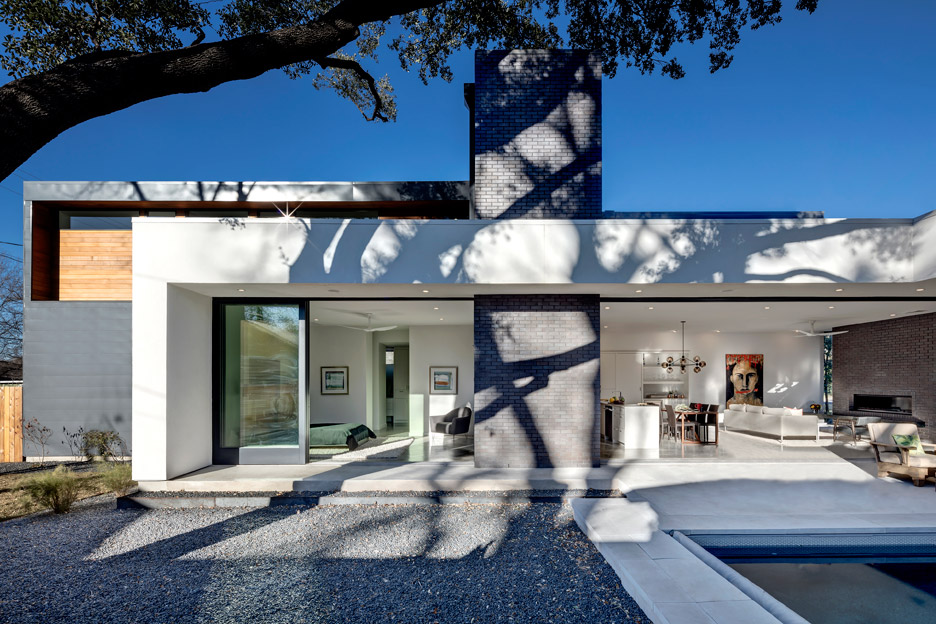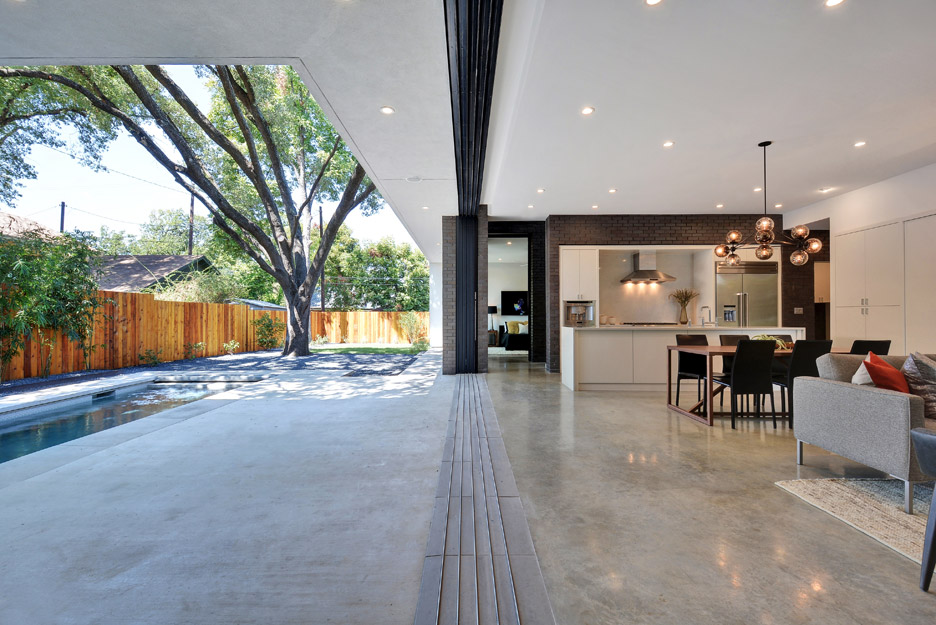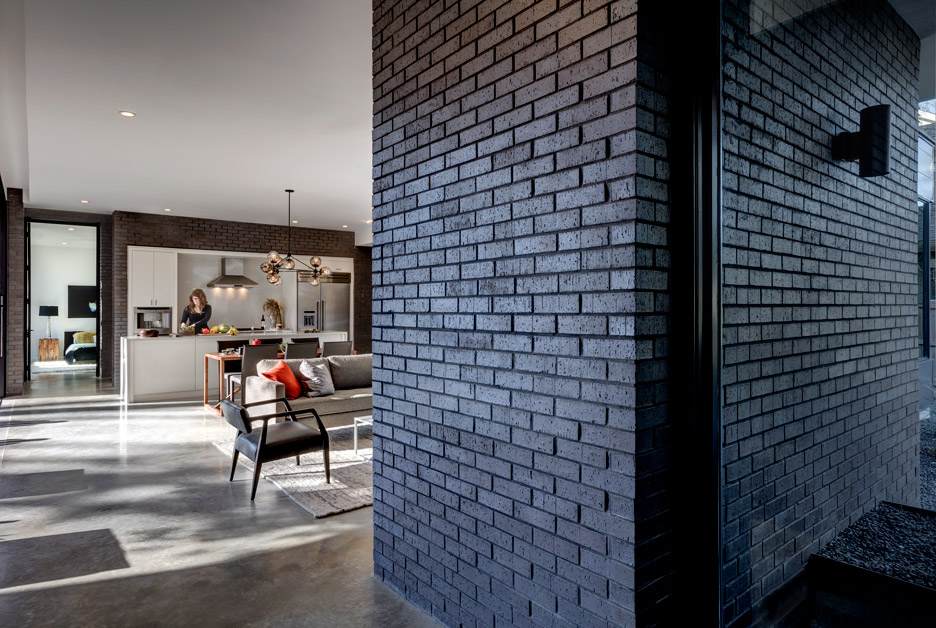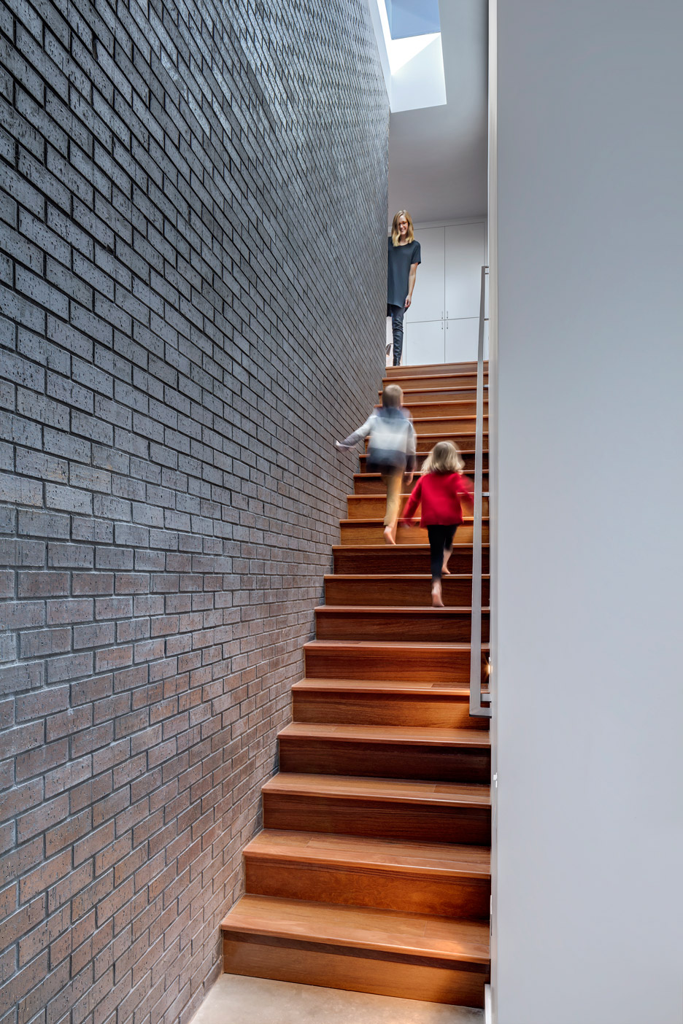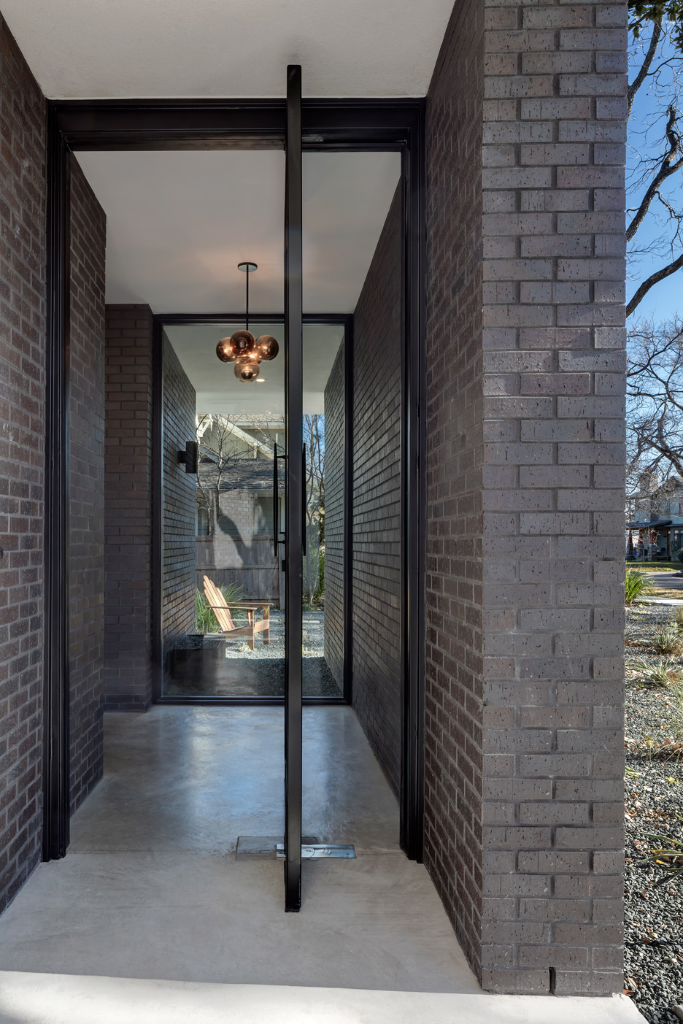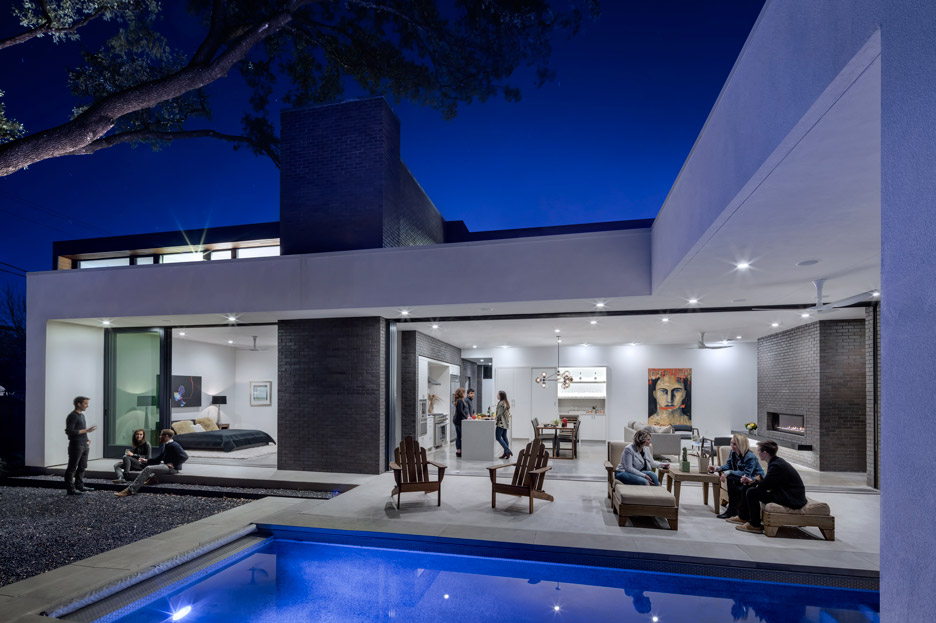Called the Main Stay House, the dwelling is located on a slender urban lot in Austin’s Bouldin Creek neighborhood.
Encompassing 3,271 square feet, the two-storey house contains four bedrooms, an office, a playroom and a slender yard with a swimming pool.
The project was designed to enable “lifestyle flexibility” through clean lines, modest materials and a strong connection to the outdoors. The dwelling is fronted by an opaque bar, lined with stucco and clad in grey ironspot brick – a textured brick made with a mix that results in color variations. Rectangular pavers lead to a hidden front door.
Behind the brick face is a two-storey volume sheathed in glass, wood, stucco and grey siding. A balcony is visible from the street. The entry sequence is a twist upon the conventional domestic front door, front facade and fence. The masonry wall replaces the typical residential fence and frames an indirect access to the front door, functioning as a privacy barrier while revealing slices of the interior to the public street.
Inside, a staircase bifurcates the layout, providing a division between the home’s communal and private zones. In addition to the master bedroom, the ground floor contains an open-concept living room, dining room and kitchen. The south side of the home features retractable glass walls, which enable interior rooms to merge with a side yard and pool terrace. A slim, wooden staircase leads to the upper level, which houses two bedrooms, a playroom and a guest suite.
The hot climate of central Texas was a guiding force during the design process. The architect oriented the building in a way that minimizes solar gain while enabling an abundance of natural light. The team incorporated double-glazed windows with low-E coatings. The windows are operable to facilitate cross-ventilation. Various openings are carefully considered in each interior space to withstand the harsh west sun, providing a balance of daylight and shading while reducing reliance to artificial lighting. The inside of the house is cool enough to live without a functioning air conditioner, even in the hottest months. The architect integrated other eco-friendly elements, such as low-solvent paint and wood products that use formaldehyde-free binders.
The pool area capitalizes on the dappled light from a tree on the property and is partly shaded by a roof overhang.
