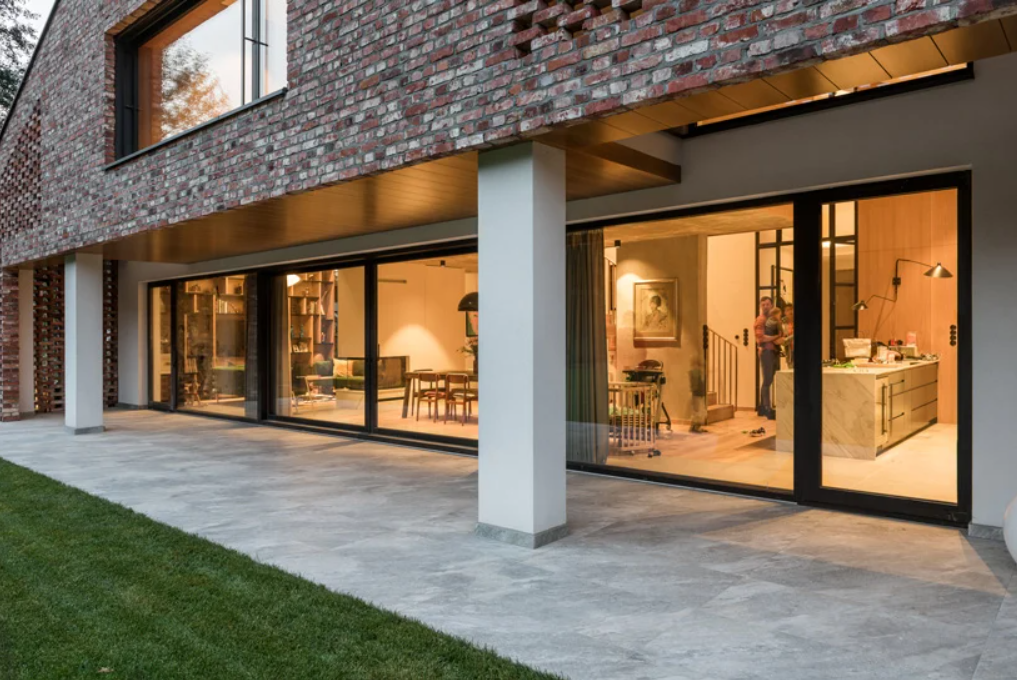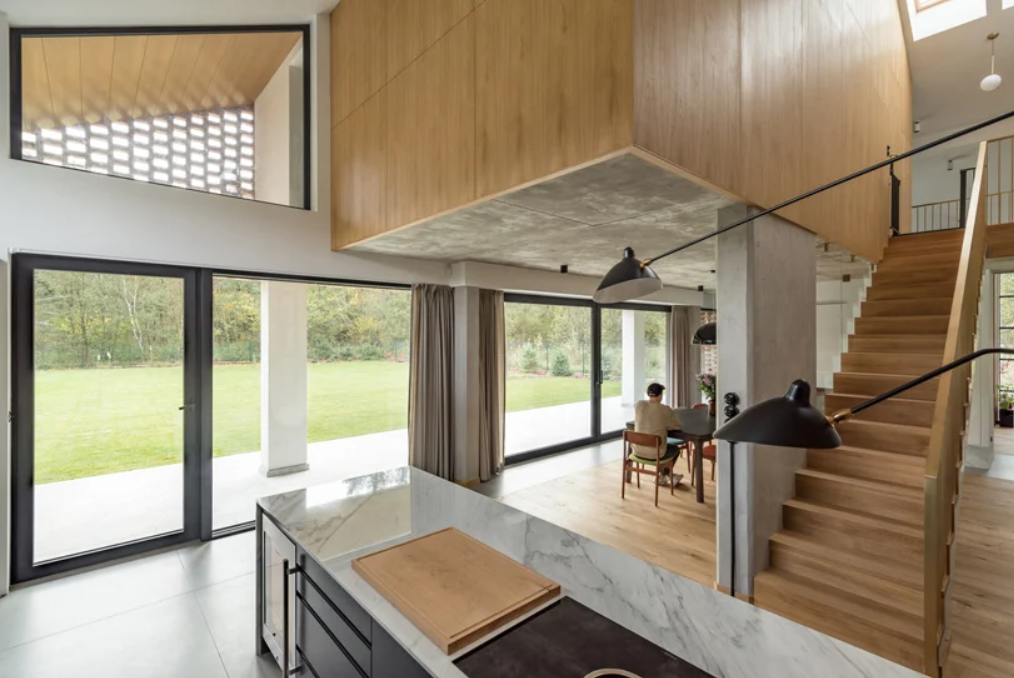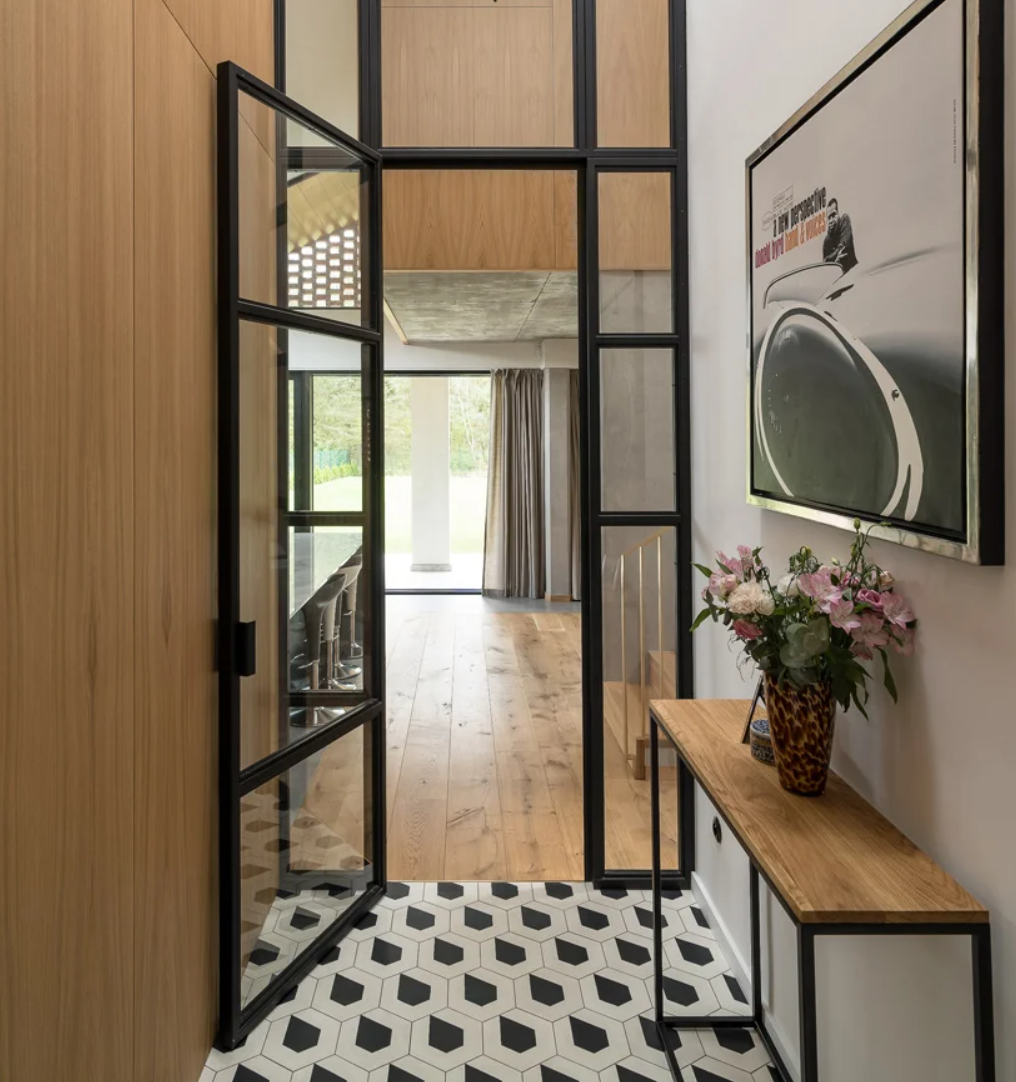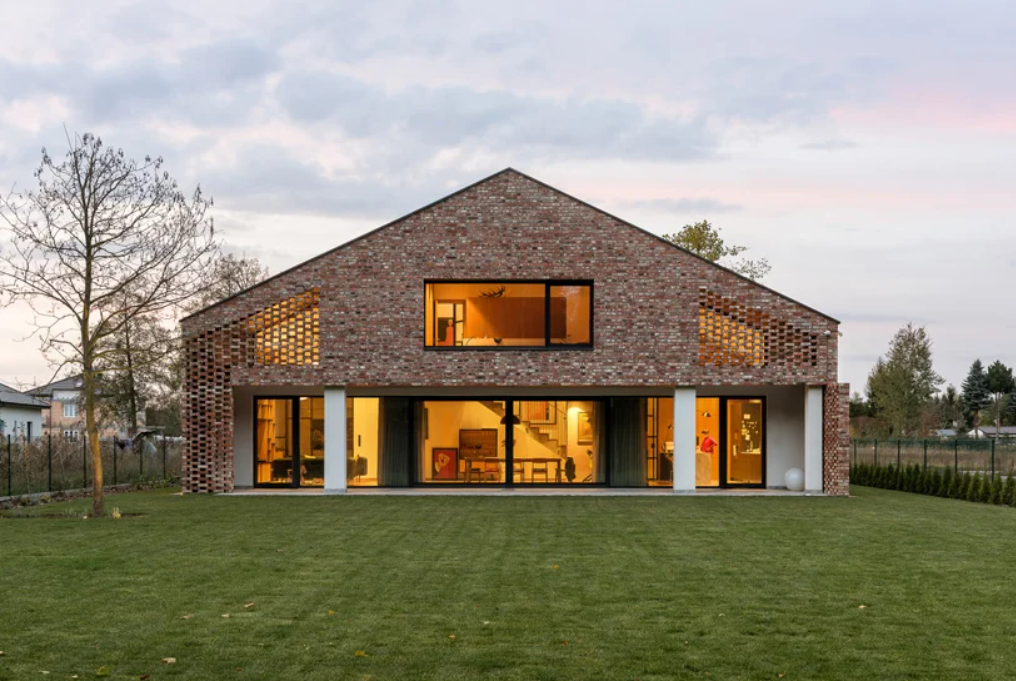
This place was taken by an old home, which was dismantled and the studio created a new brick house here getting inspired by barns around.
Wrzeszcz Architekci has dismantled an old, abandoned barn and used its bricks to build a new house in a village on the outskirts of Poznan, Poland. Situated on a narrow plot, right next to a forest, the residence incorporates a brick façade with material from the old barn, which adds a historic level to the project and gives it a unique atmosphere. The façade consists of four types of bricks with varying levels of articulation and transparency, which highlight the different zones of the house.
In a walk around the area, the architects noticed the old brick barns with impeccable proportions, which gracefully withstand the test of time. As such, going a step beyond referencing vernacular architecture in their design, they decided to use it directly, by dismantling an abandoned barn found in the village and using its material to build the new house.
Inside, the ground floor comprises the common areas of the house, combining the kitchen, dining and living room in one large, single space that takes up the entire width of the façade and benefits from a long glass opening that connects the surrounding landscape with the interior. The space is characterized by high ceilings that at times reach up to five meters, while a levitating volume hovering above the dining room contains a bathroom, wardrobe and bedrooms that offer views toward the forest.
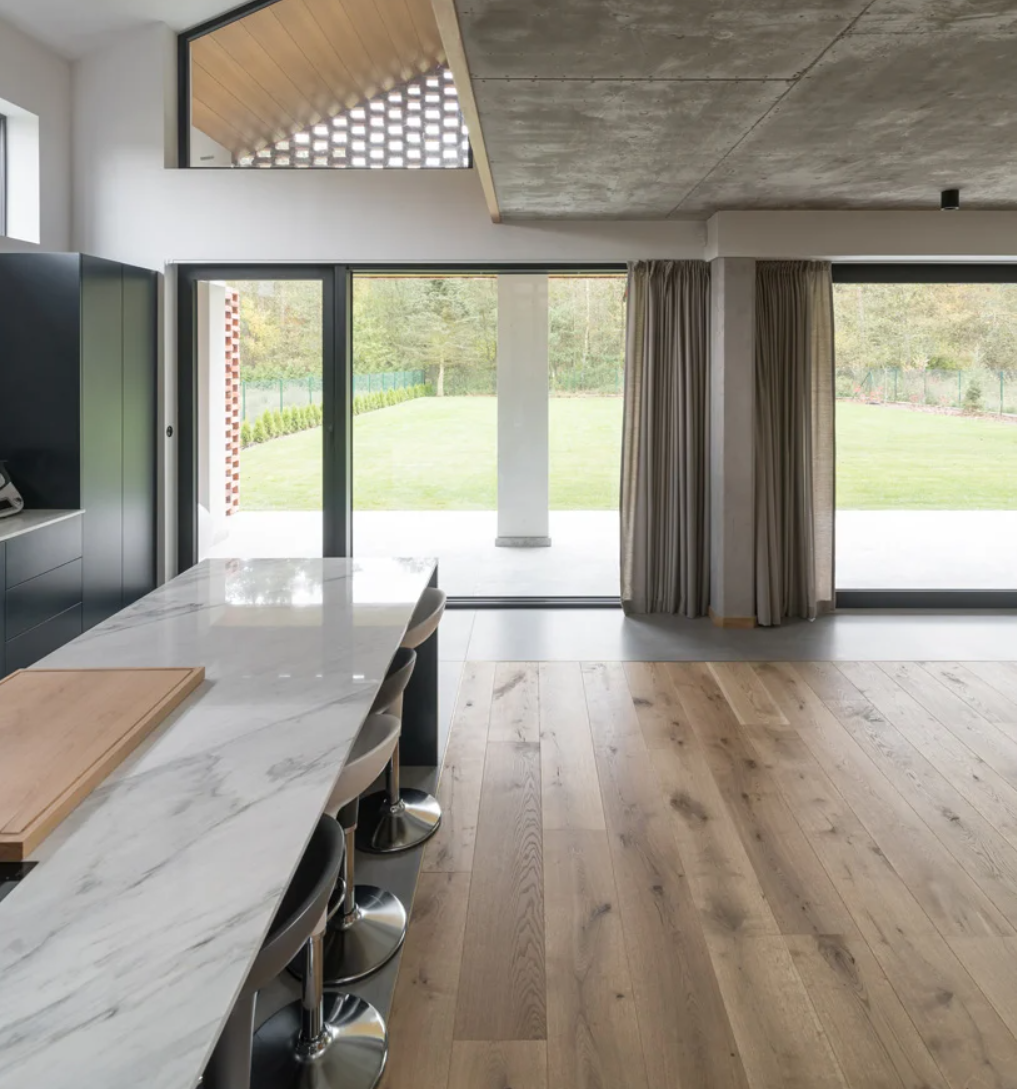
The kitchen is done with dark sleek cabinets, white stone countertops, a large island for cooking and eating here, too.
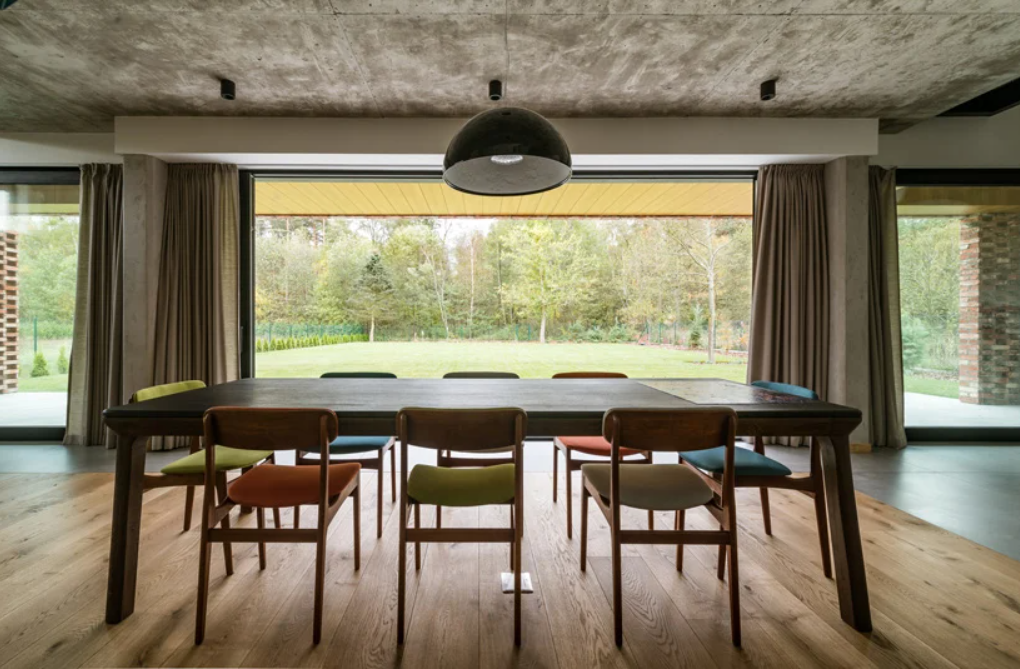
The dining space is placed in front of the window, with colorful chairs and a concrete ceiling that contrasts the warm decor.
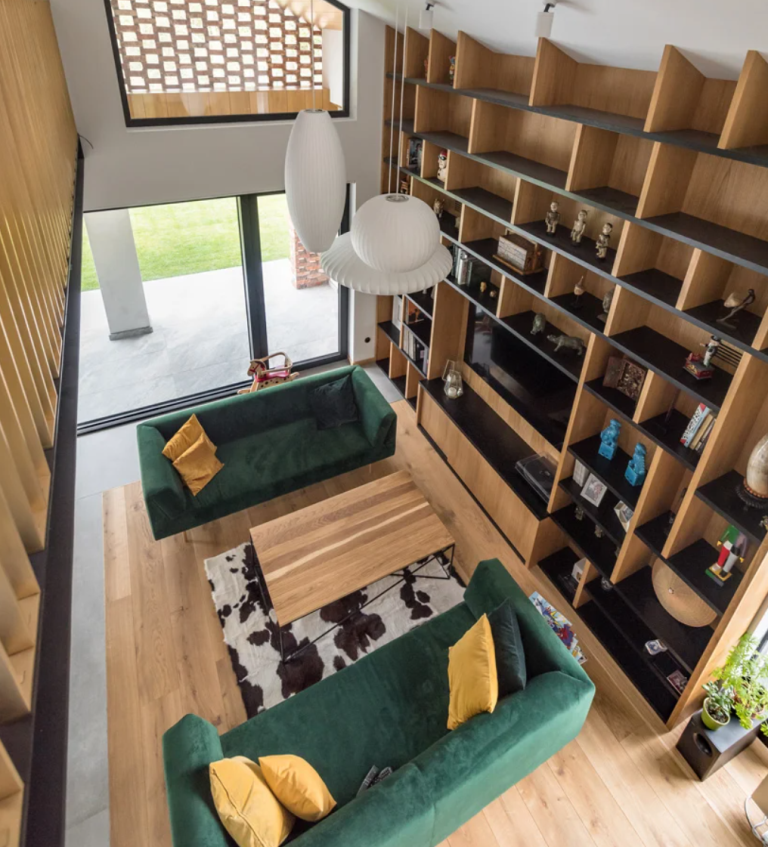
The living room is done with bold green sofas, yellow pillows, a large bookcase that takes a whole wall.
