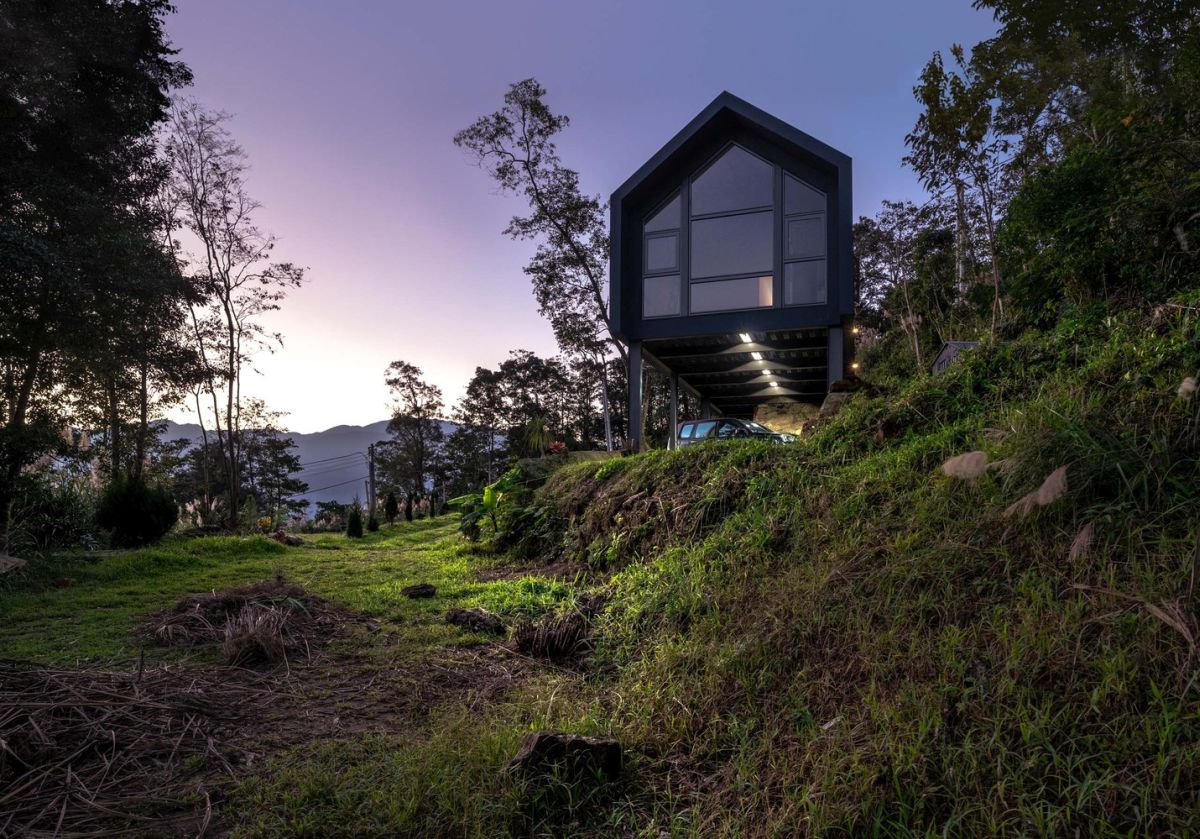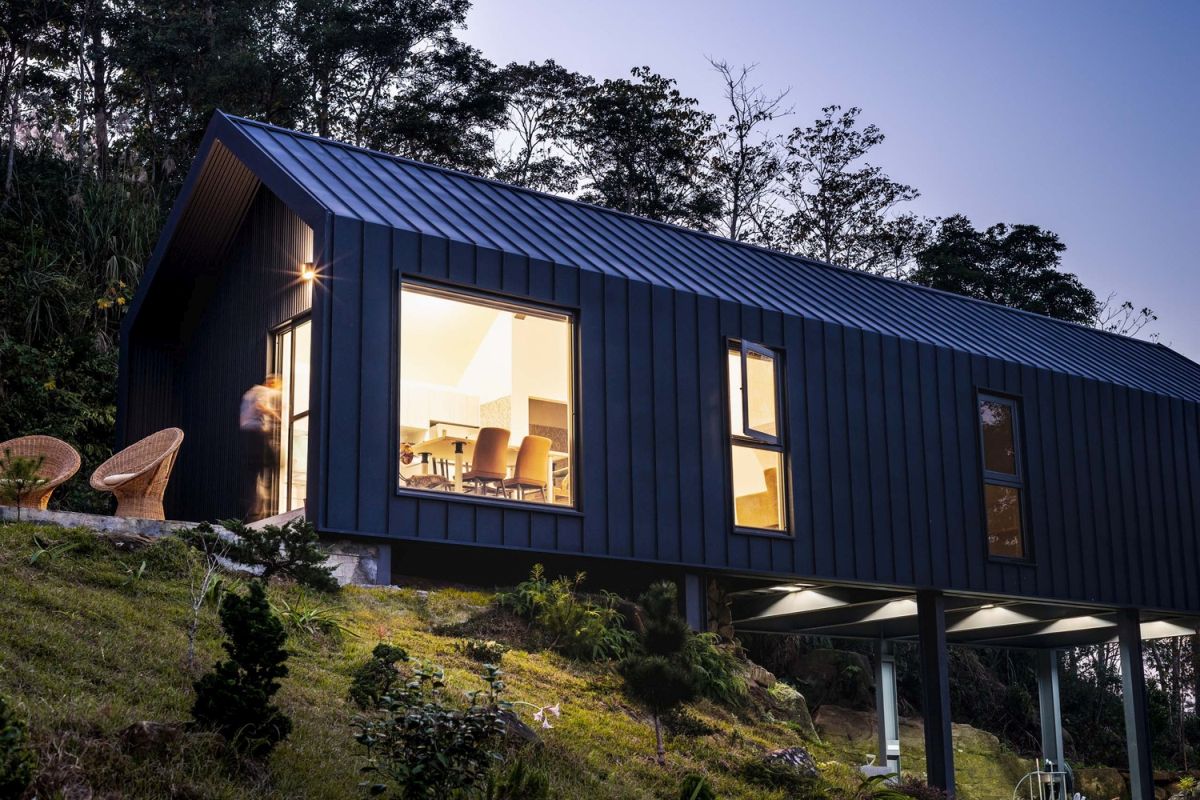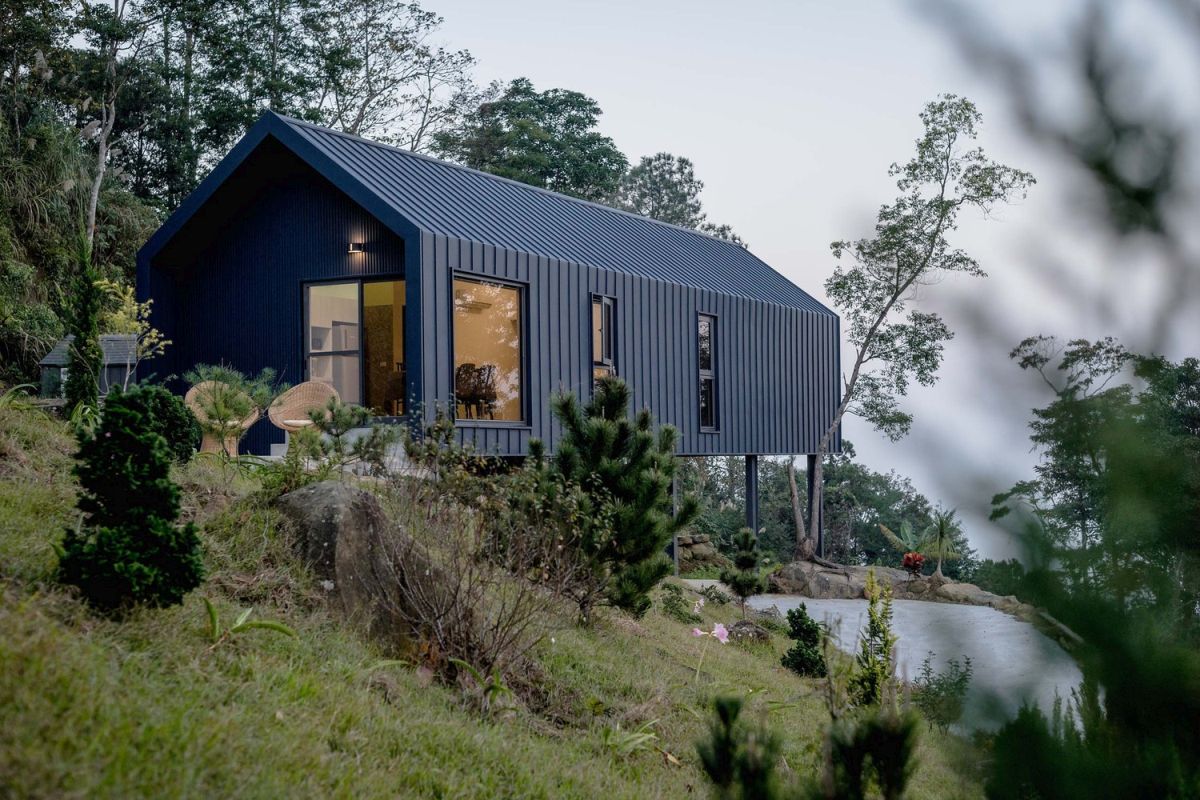
This cool cantilivered home was built on a mountain for a retired couple who restricted the budget for building and gave more requirements.
With an idea in mind to create a beautiful retirement home for their clients and wonderful views to inspire them, UZ Architecture surpassed everyone’s expectations with one of their latest projects, the DH House. There are many restrictions and limitations which had to be considered throughout this project such as the small budget and the rugged and hilly terrain as well as the regulations which prevented any major modifications to be made to the land. At the same time, the somewhat remote location meant difficult access to large construction vehicles.
All of the limitations ultimately translated into a simple design and the use of low-tech building strategies. The DH House is located at the center of Taiwan, on a mountain framed by two valleys. Its simple design and A-frame, lightweight metal structure with a double-pitched roof allows it to blend in quite nicely and also suits the hot and humid climate of the area. A big section of the house appears to be floating, being suspended on a set of columns and forming a covered terrace below.
Inside the house the decor is simple and breezy, with large windows that capture the light and the amazing views. The color scheme chosen for the inner spaces is pretty neutral and the materials are very simple, which make them super welcoming and cozy. Take a look at this cool home and get inspired!
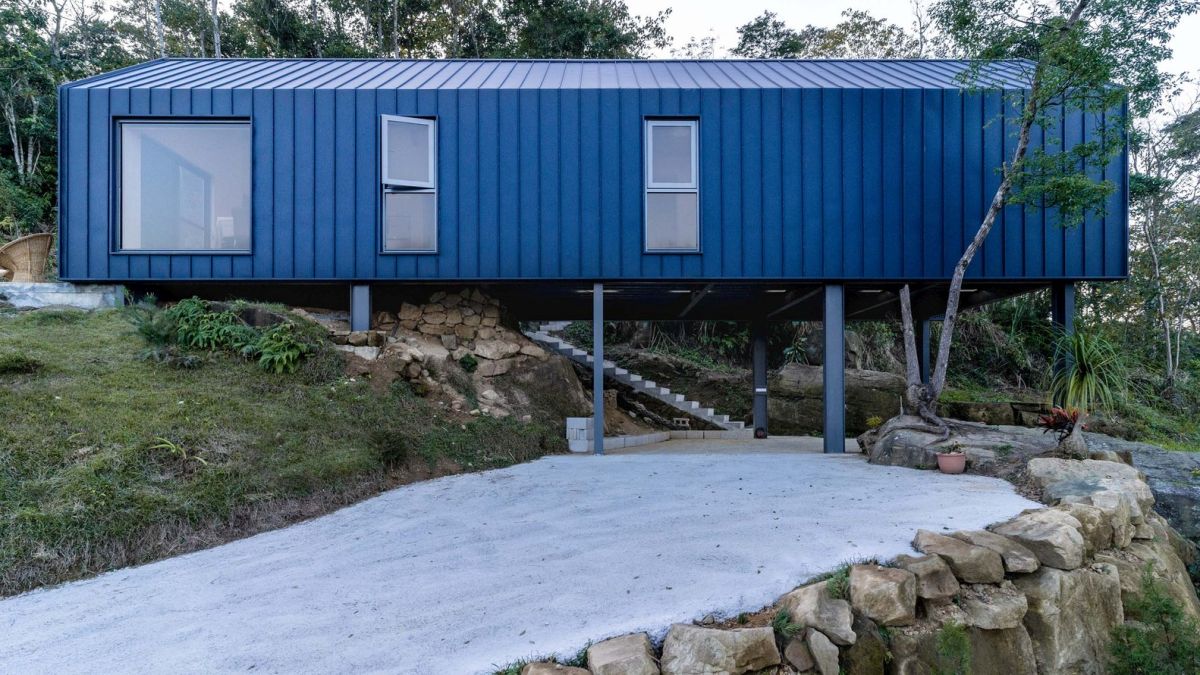
The house is supported by tilts that keep it floating over the land and allow building on a mountain without any issues.
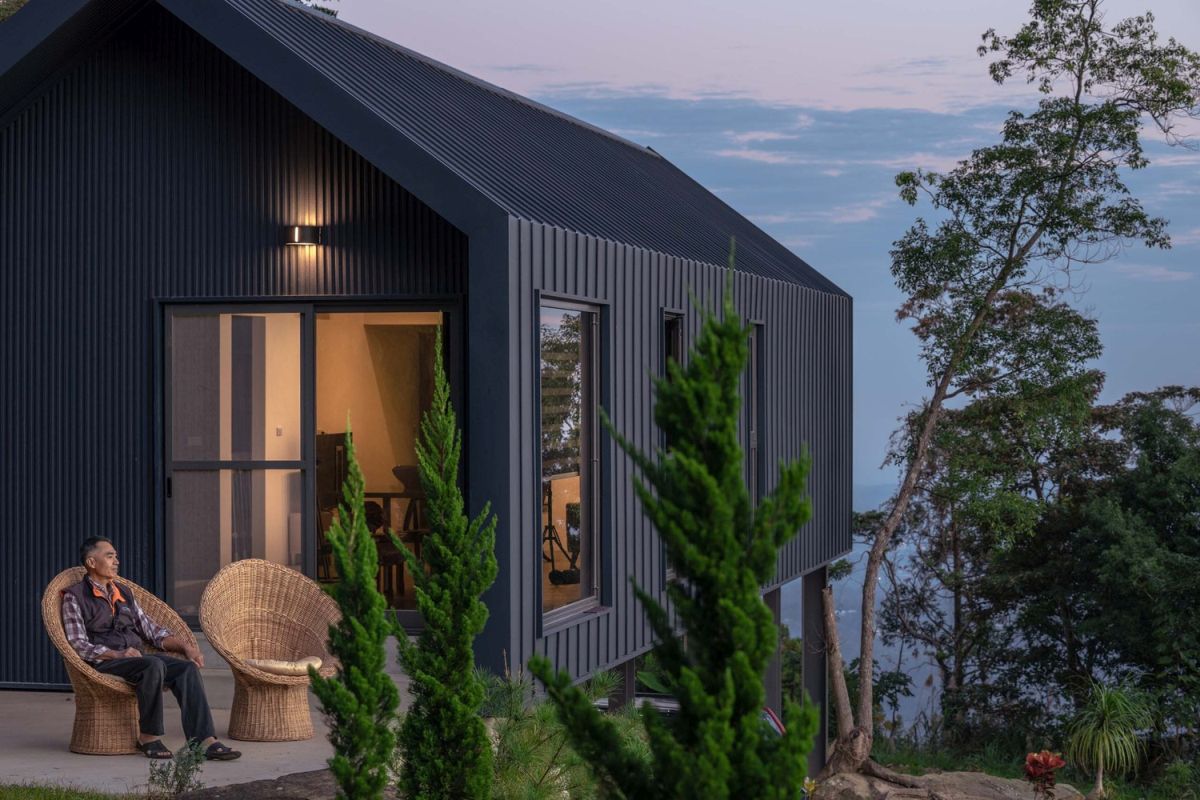
The facades and roof of the house are covered in metal sheets, giving the structure an industrial flair, there are several terraces.
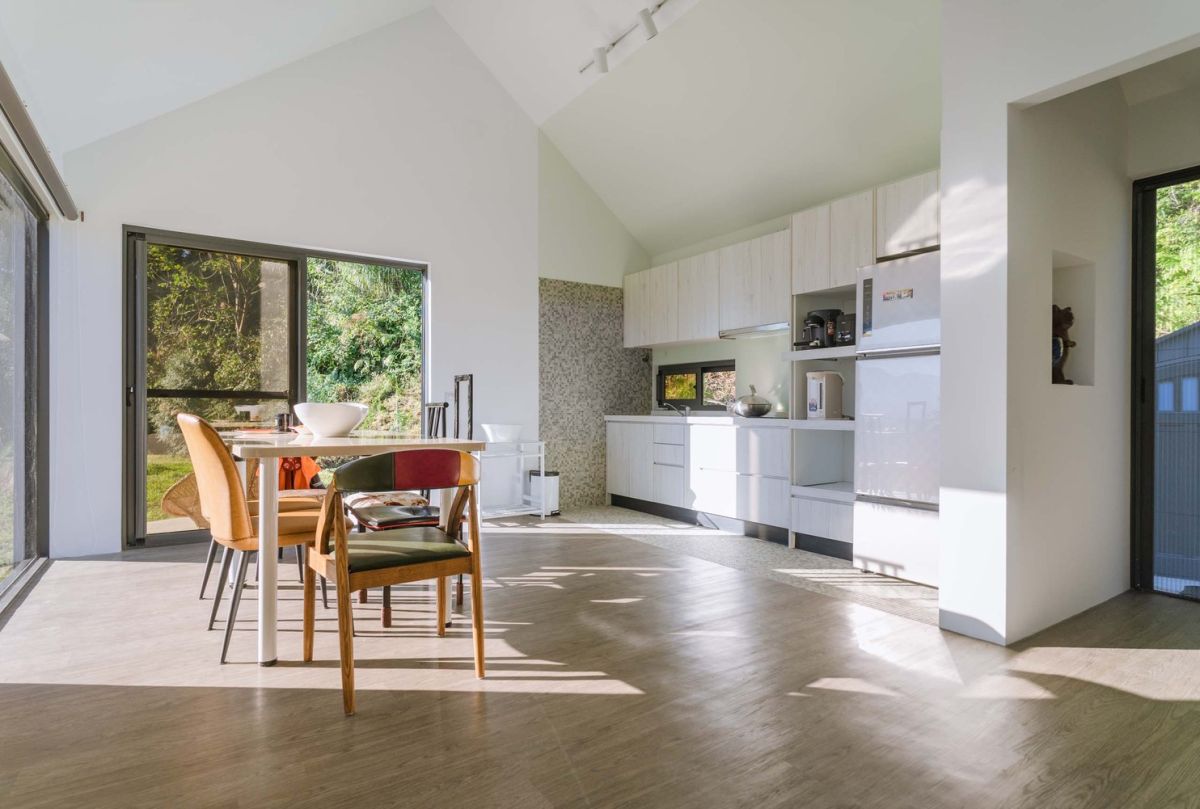
The inner space is a large open layout filled with light and done in neutral colors to make it look bigger.
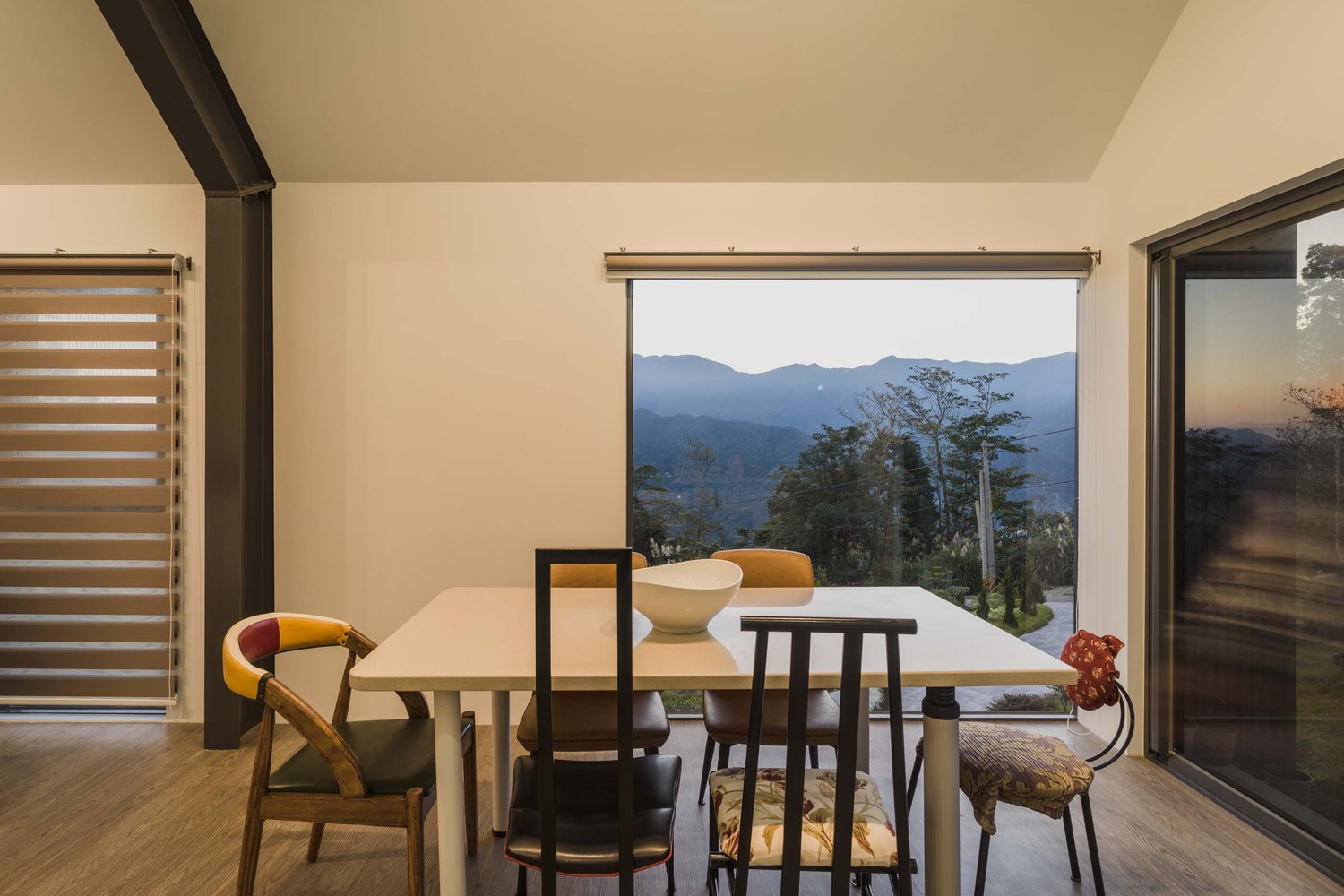
A square-shaped dining table with diverse chairs around it creates a very casual and friendly vibe, there's a gorgeous view.

The architects wanted to offer the house privacy from the public road and managed to do that beautifully.
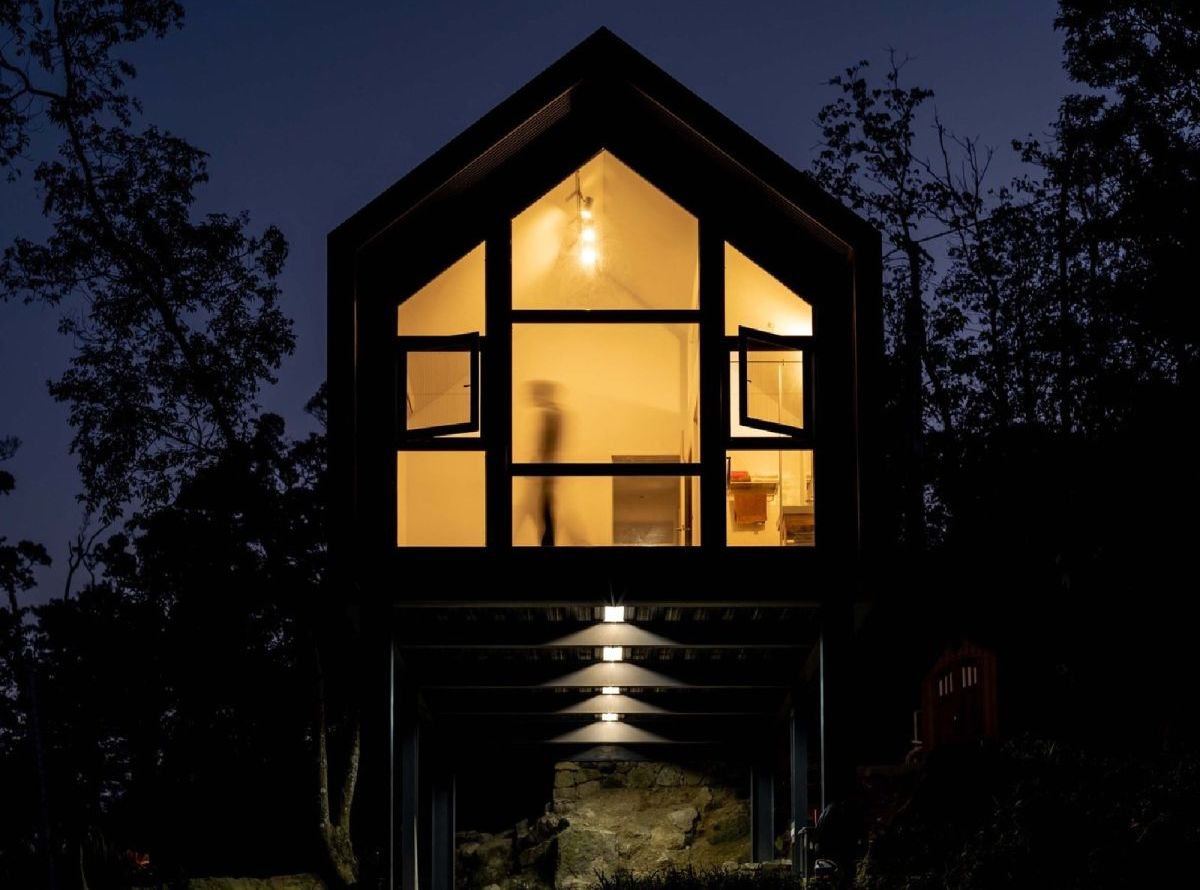
The double pitched roof gives the house a cute look while also being practical in this climate.
