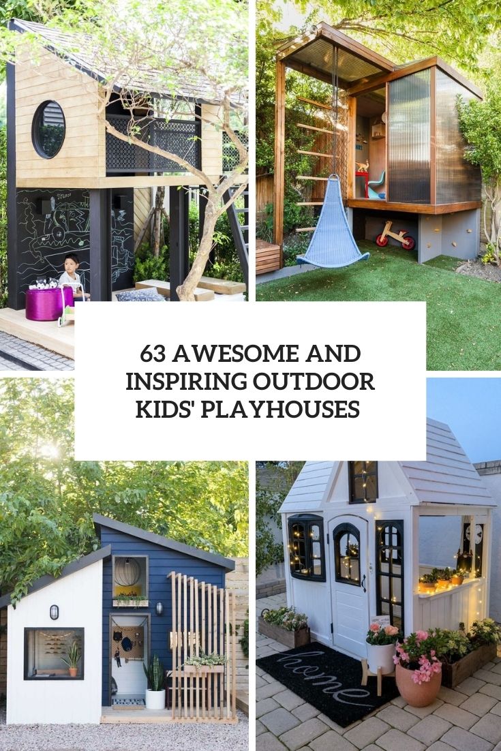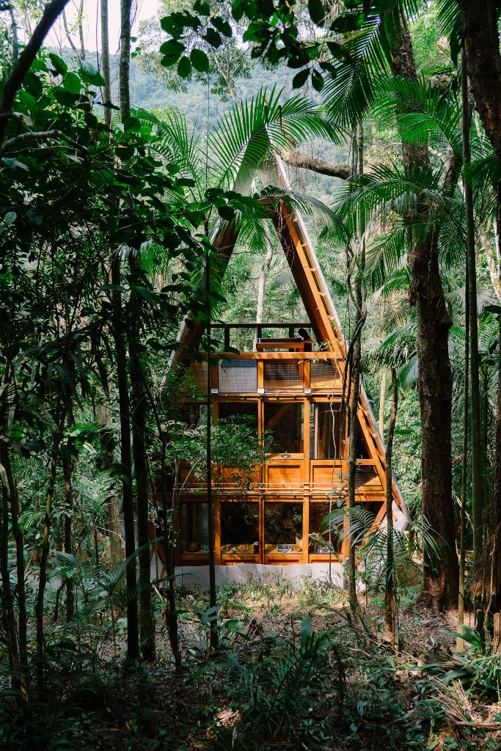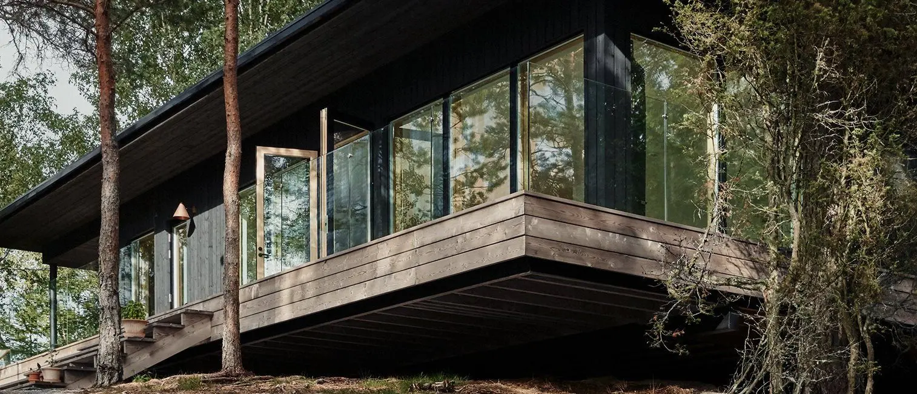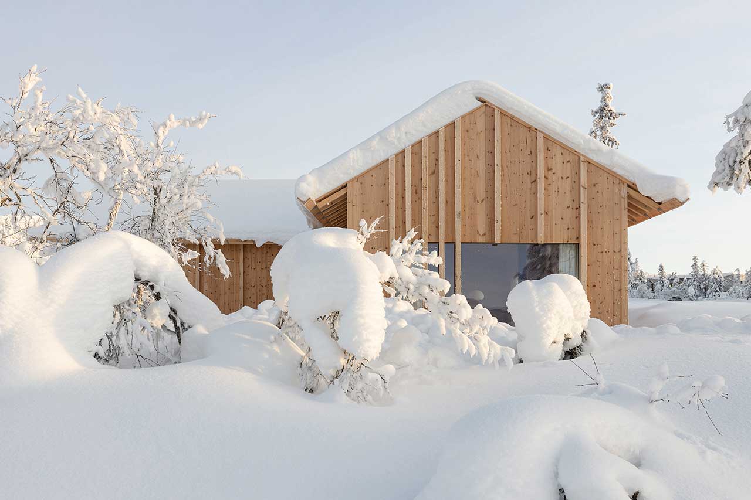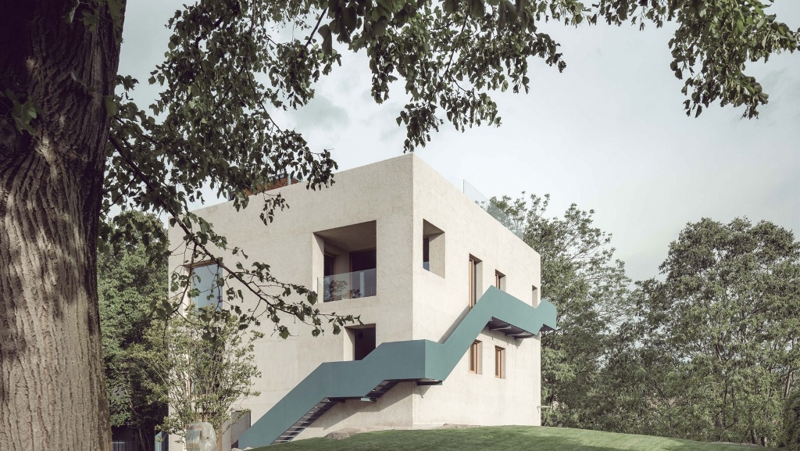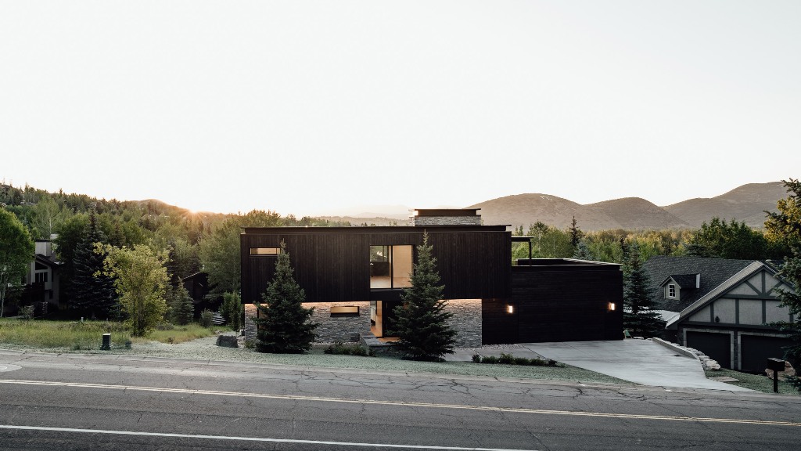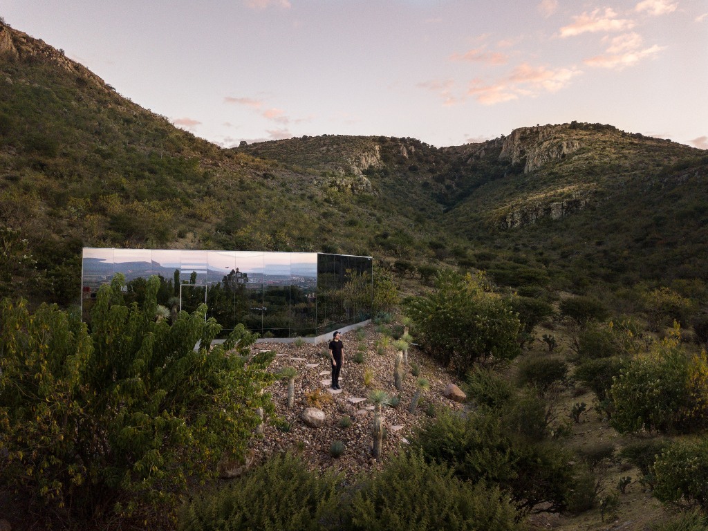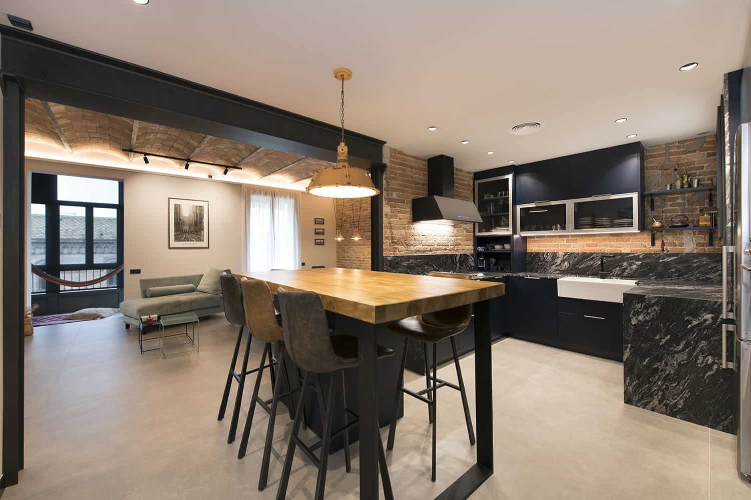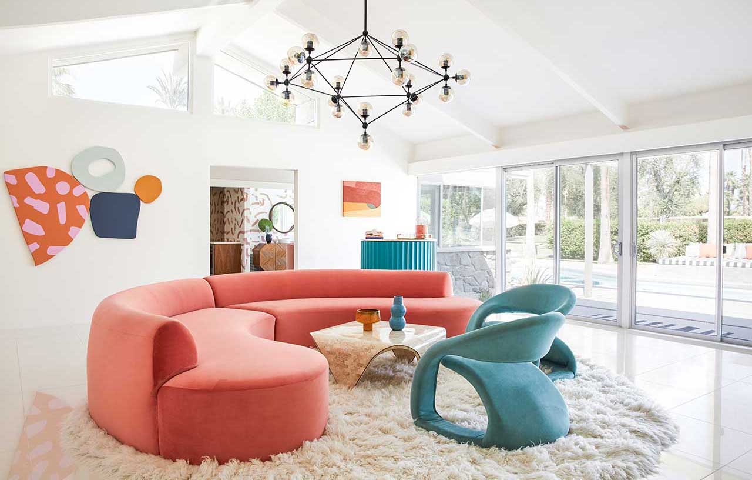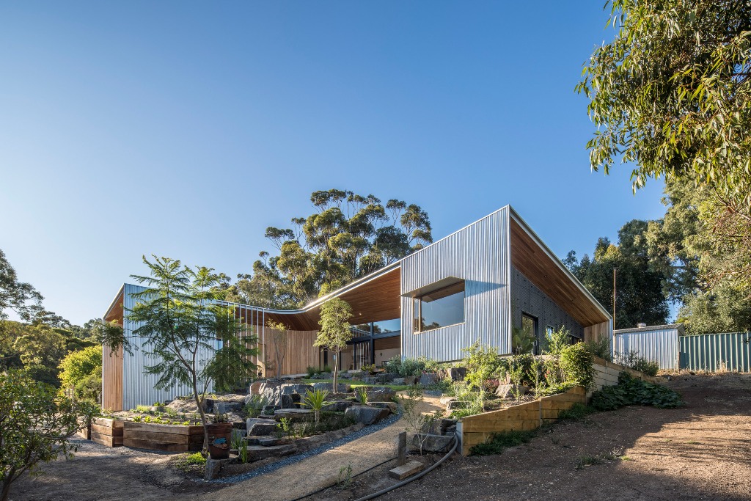In summer we all try to spend as much time outdoors as possible, it’s so refreshing and amazing! Your kids are no exception, and I’m sure that they love playing outdoors. To make their playing more interesting, you can organize an outdoor play area or build or buy a cool playhouse. Let me share some...
Cabin On Stilts Deep Within A Brazilian Forest
When coronavirus broke out, Marko Brajovic took his wife, two children and dogs to live in ARCA, a house he designed in the Brazilian part of the Atlantic Forest. He built the Monkey House cabin in its grounds as a guest house for friends to stay. Brajovic decided to build the cabin up on stilts...
Family Lakeside Cabin In Finnish Pine Woods
Sheltered amongst a woodland of pine trees, Joanna Laajisto designed a lakeside cabin for herself and her family in Finland. The house sits harmoniously on the banks of a secluded lake, it’s built from natural materials and detailed to maximize outdoor living. This – the connection to nature – was vital to create the character...
Narrow Kvitfjell Cabin On Top Of The Mountains
Resting atop Kvitfjell in Norway is the cozy Kvitfjell Cabin that spans 26 meters long allowing for more views of the neighboring mountaintops and the horizon. Kvitfjell (Norwegian for “White Mountain”) is a ski resort created for the 1994 Winter Olympics in Lillehammer, making it an ideal locale for a family retreat. Designed by Erling...
Sustainable And Sophisticated 1960s Home Renovation
Architectural practice Archisbang renovated a 1960s residential building’, this bland, non-descript housing block has been transformed into a contemporary residence of minimalist sophistication and sculptural rigor. The first decision made was to strip the three-floor building down to its elemental cubic volume. Structural reinforcement and energy-saving insulation now further emphasize the structure’s cube-like massing by...
Contemporary Meadows Haus Clad With Blackened Wood
Blackened timber and quartzite wrap the exterior of this multi-story dwelling by US firm Klima Architecture, which was designed for a family relocating from California to a Utah ski town. The dwelling is called the Meadows Haus and is located along the eastern front of the Wasatch Mountains. The clients wanted a home that was...
Mirrored Off-Grid Cabin On The Volcano Slopes
Solar panels and harvested rainwater power this mirrored holiday home by first-time architect Prashant Ashoka, which was designed to be self-sufficient and in harmony with its surroundings. Casa Etérea is nestled into the slopes of an extinct volcano in the Los Picachos highlands, near the Mexican city of San Miguel de Allende, and surrounded by...
Modern Industrial Loft With Boho Accents And Retro Vibes
This gorgeous apartment from Barcelona, Spain measures 150 square meters and it feels a lot more spacious than that. This is due to how the interior was redesigned and decorated by Sincro Interior Design Studio. The designers managed to open it up and to redistribute the rooms and to rethink the way in which they’re...
Mid-Century Modern Home Transformed With Vibrant Colors
Having previously worked with Los Angeles-based interior design firm Bells + Whistles, Jillian and Tim enlisted them again to renovate a home in Rancho Mirage, California, near Palm Springs. The original house was built in 1957 by iconic architect Donald Wexler as part of Thunderbird North, a community of 10 homes designed by noted Palm...
Willunga Retirement Residence Designed Around A Garden
This garden house in suburban Adelaide was designed by architect-in-training Reuben French-Kennedy as a retirement home for his parents. Willunga House is designed to work in harmony with nature, offering views of the surrounding landscape while minimizing its carbon footprint through passive heating and cooling techniques. At the same time, its form and layout are designed...
