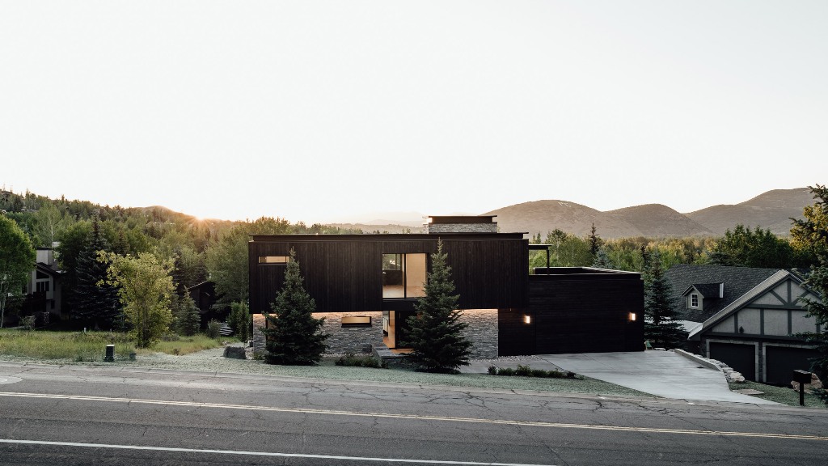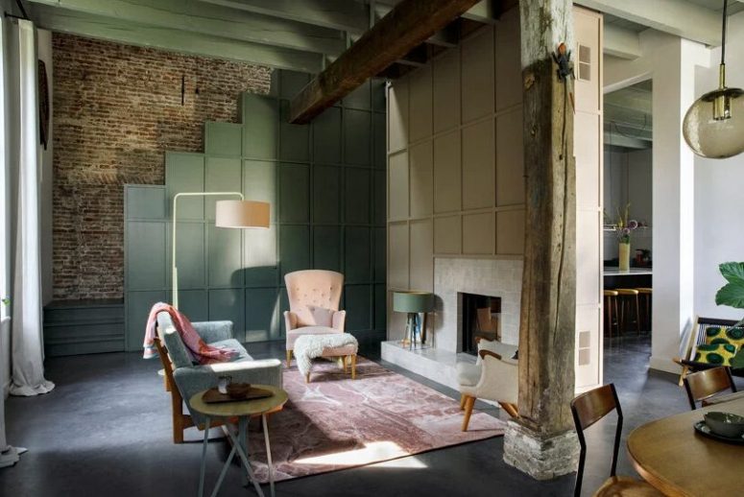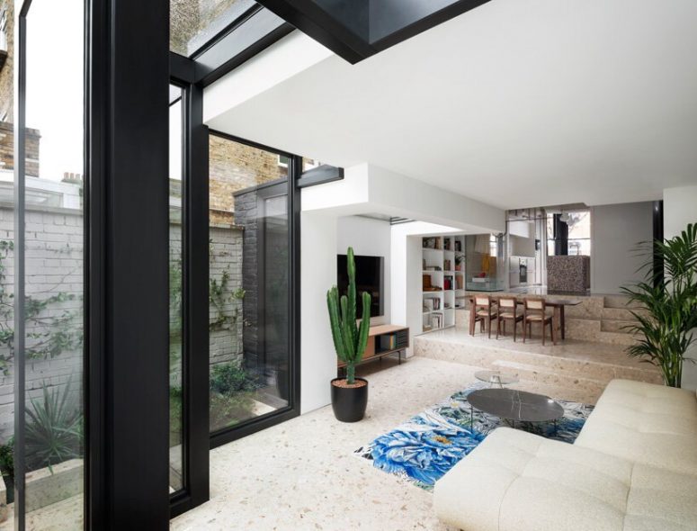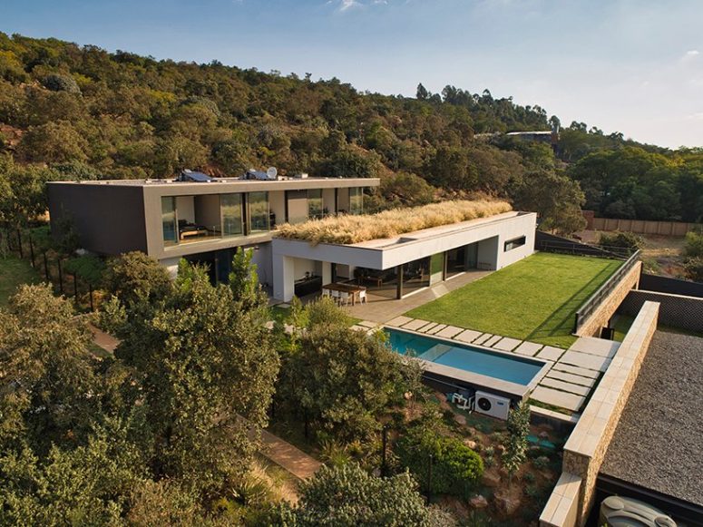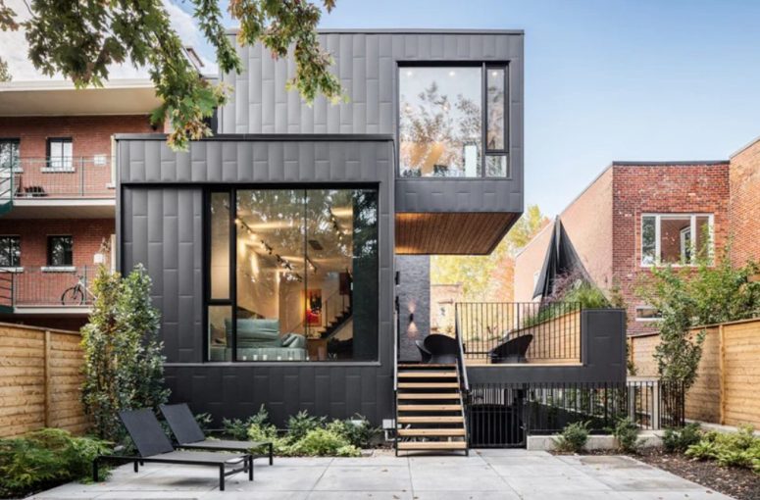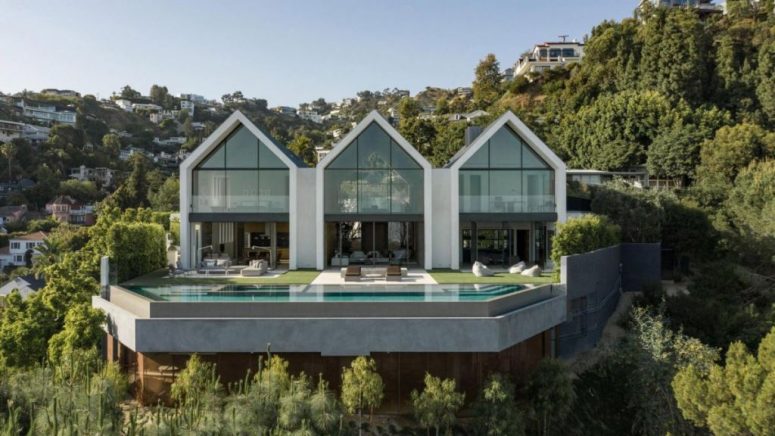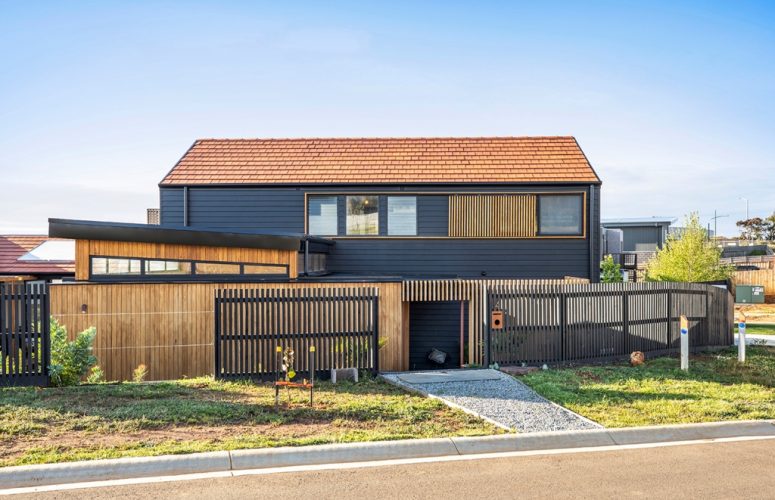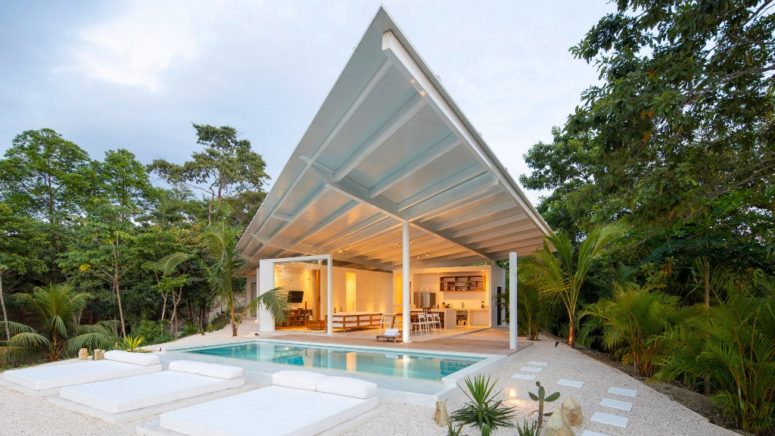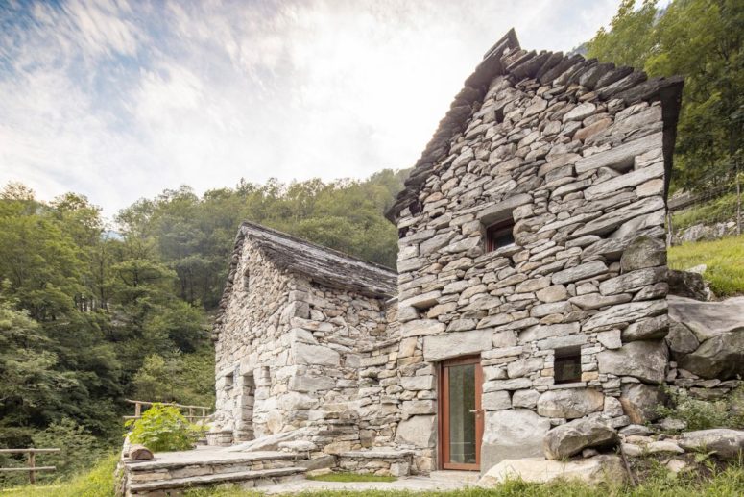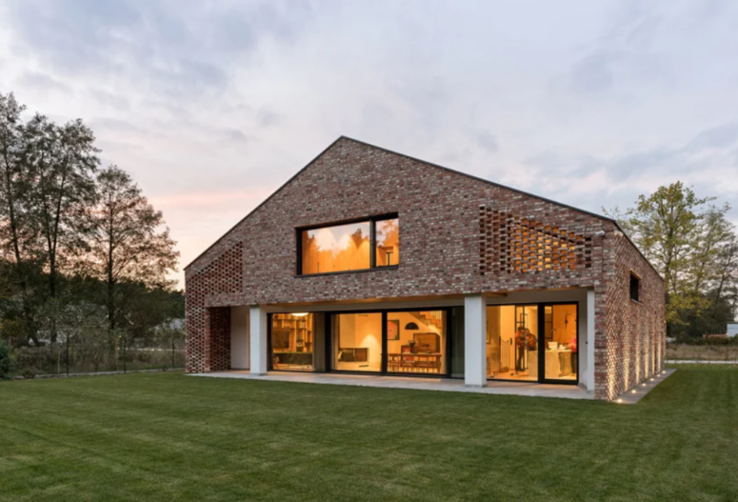Blackened timber and quartzite wrap the exterior of this multi-story dwelling by US firm Klima Architecture, which was designed for a family relocating from California to a Utah ski town. The dwelling is called the Meadows Haus and is located along the eastern front of the Wasatch Mountains. The clients wanted a home that was...
An Old Dutch Farm Converted Into A Contemporary Home
This truly unique house is a part of an old apple farm in the Dutch village of Rossum, and it was renovated by Hilberinkbosch Architecten. The fruit farm of this project features a typical architectural style from this region. The building has a protected status and bears the name Nooitgedacht, which is a Dutch word...
Contemporary Geometric Extension Of A Victorian House
Bureau de Change Architects has renovated a Victorian terraced house in South London, complete with a rear extension of interlocking geometric glass volumes. Titled Frame House, the project comprises a series of undulating levels that create playful ledges, steps, and borders. Textures, graphics, colors and finishes have been selected to emphasize the home’s theatricality, including...
Contemporary African Residence With Viewing Platforms
W DESIGN architecture studio introduces a contemporary residence nestled on the slopes of the Bronberg mountain, in South Africa. With the aim to merge landscape and architecture, the design generates a series of platforms to provide a spacious living environment with mesmerizing panoramic views. Between the steep, rocky slopes of the mountain, and the logistics...
Contemporary Townhouse Added To 1880s Duplex Restoration
Architect Guillaume Lévesque has converted an 1880s duplex in Montreal, Canada, into two apartments while adding a contemporary townhouse at the back of the existing building. The project integrates heritage architecture with modern aesthetics, achieving a harmonious balance between the two. The original 60m2 building has been fully restored and converted into two light-filled apartments,...
Contemporary House Of Three Gable Roof Volumes
The unusual and repetitive design of this residence in Hollywood Hills is inspired by The Kimbell Art Museum in Texas which has a similar structure but with arched and rounded volumes. The house is located in Los Angeles and was designed by studio Standard Architecture. You may see three simple volumes that are parallel to...
Torquay House: Contemporary Surfers’ Dwelling
Torquay House designed by buck&simple is the ultimate abode for a surf-centric vacation in Torquay, Australia. The holiday home is centered around surfing and outdoor activities and is designed to accommodate up to 20 people. The structure plays off of the geometric nature of placing three different-sized structures together. A large house, a small house,...
Contemporary Santiago Hills Villa With An Angular Roof
Santiago Hills Villa is built by architecture firm Studio Saxe in a remote part of Costa Rica. The 400-square-metre residence is formed by several white volumes formed by steel frames that are each oriented towards the ocean. Atop the diagonally arranged structures is an angular roof held up by steel I beams. Every space in...
Contemporary Holiday Home Of A 1850 Stone Barn
This holiday home situated in Corippo, Switzerland. It has a very distinctive look, with a rugged, stone-clad exterior, an imperfect roofline and a strong rustic vibe. You might think it looks similar to an old barn and you’d be exactly right. This used to be an animal barn originally constructed in 1850. It’s been transformed...
Brick Barn House With Contemporary Interiors
Wrzeszcz Architekci has dismantled an old, abandoned barn and used its bricks to build a new house in a village on the outskirts of Poznan, Poland. Situated on a narrow plot, right next to a forest, the residence incorporates a brick façade with material from the old barn, which adds a historic level to the...
