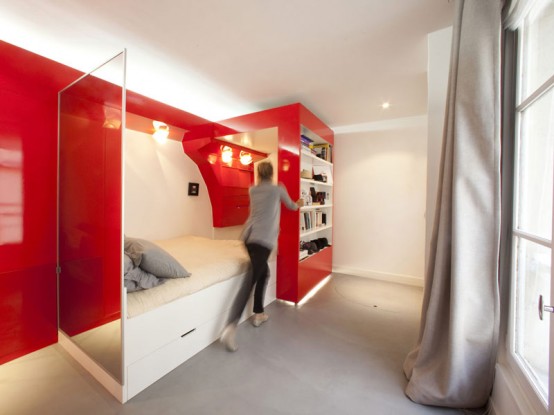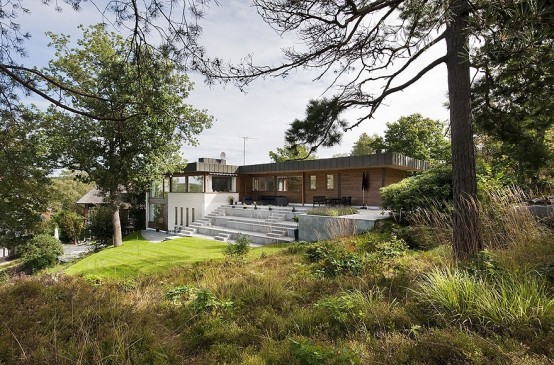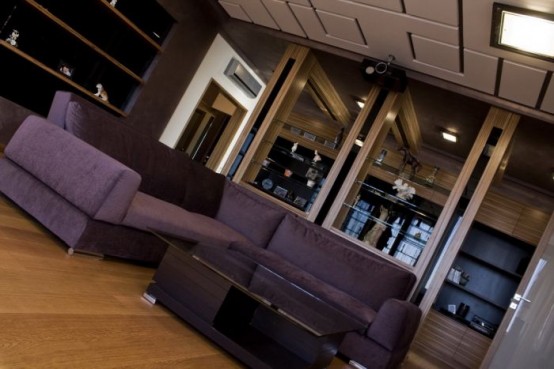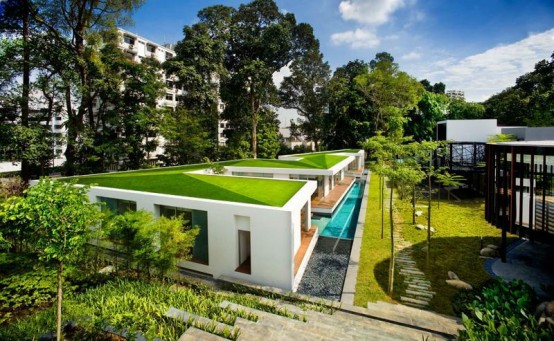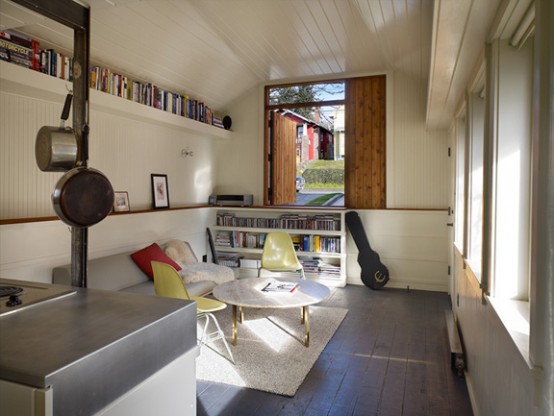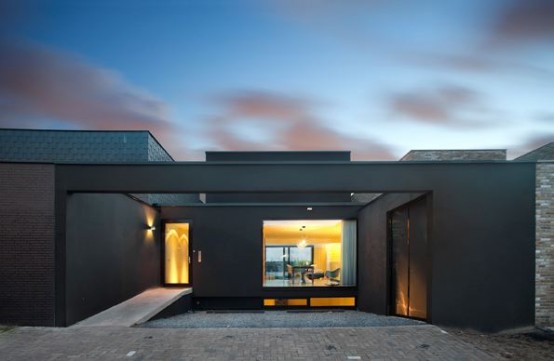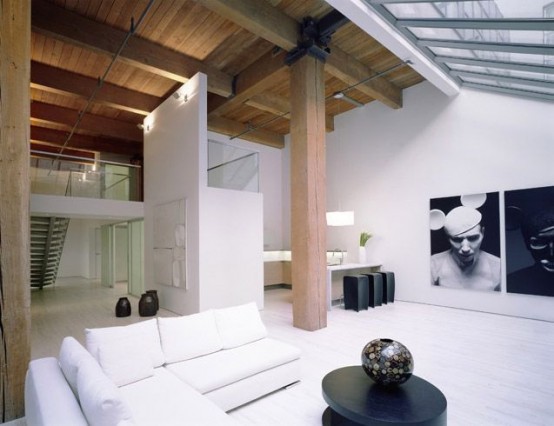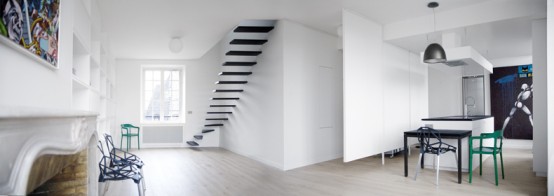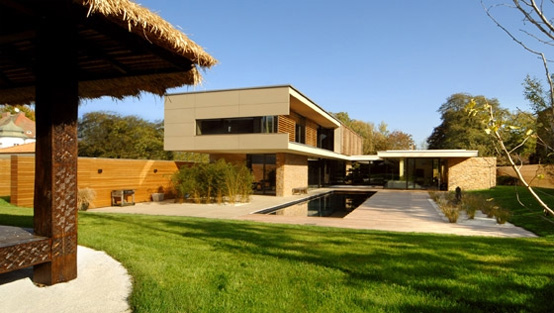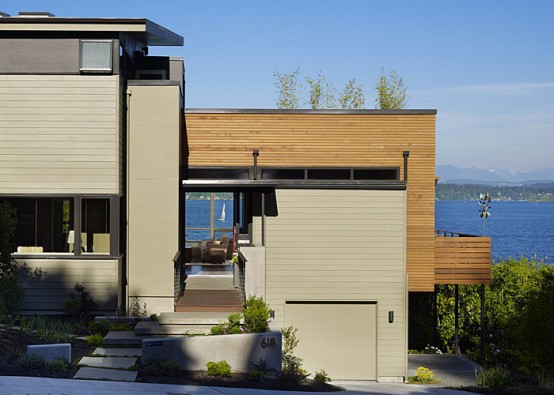Red Nest is an unique project to provide a 23 square meter space with a bedroom, a bathroom, a dressing and a working areas. The architect Paul Coudamy is known for his practical solutions for small spaces and this one is one of the latest ones. The booshelf is a mobile block that enables to...
Fabulous Lakeside Villa With Great Views and Outdoor Patios
This fabulous villa of 500 square meters was originally designed by Hambo Nielsen and built in 1967. In recent years it was renovated by Rahel Belachew Lerdell and now is for sale. The house features breathtaking views of spacious surroundings and quite simple and high standard architecture and materials. The interior also features quite minimalist...
Apartment Interior Design Without Any Classic Elements But With A Lot Of Dark Surfaces
Designed by Alexey Golub, this apartment is designed without any classic elements but with coziness and comfort in mind. Black glossy surfaces could be found all around the apartment. Even though they sometimes even dominate in a room they aren’t overwhelming. All room are quite dark and moody but using such materials as wood and...
Zig-Zag Single Storey Bungalow House With a Planted Roof
Lien Residence is a house in Singapore, that was designed by Singapore studio Ministry of Design. It is a single storey bungalow-type building with zig-zag shape. The shape helps it to avoid the existing trees and created small courtyard spaces that are sheltered from the weather but allow the entry of light and breezes to...
Garage Conversion That Turn It Into Contemporary Living Space
It isn’t very nice to live in a garage but when the garage is renovated by Seattle-based SHED Architecture & Design that isn’t true at all. The 320-square-foot garage conversion is full of space saving solutions used throughout: a support beam functions as a kitchen pot rack, a bookshelf is tucked in the interior eaves,...
Perfect L-shaped House Design For a Couple With Children
The Kavel 71 is an L-shaped house designed by NAT Architecten. It occupies the position right between the street an the water. On the street’s side it is low but the side that faces the water is three storeys high. The ground floor is a loft-like space with a timber panel that divides it at...
Contemporary Loft Design With an Artistic Interior Staircase
This loft is located in one of the first warehouse loft conversions in San Franciso, California done by Garcia Tamjidi. It maximizes natural light provided by an exterior light court and designed as a living gallery space. The architecture capitalizes on the openness and optimizes generous display surfaces. The interior staircase is an artistic focal...
Black and White Flat Interior Design With Amazing Steel Staircase
This 95 square meter flat is designed by French architecture and design studio, Ecole. It’s facing the Eglise Saint-Gervais on one side and the Hôtel de Ville de Paris on the other. The whole of the the two top floors of an 18th century building are occupied by it. Of course the flat is a...
Austrian House Design With Attractive Japanese Style Garden – Haus Angerhofer
Haus Angerhofer is designed by Christoph Huber from AW Architekten for a couple with three children. The concept was to create a great place for relaxation with cleverly-arranged transparency and several protected outdoor areas. One of such areas is a terrace with a pool and Japanese style garden that represents a center of the house...
Simple Yet Flexible House Design With a Rooftop Garden That Is Set on Steep Hillside
The Nest is a house designed by DeForest Architects and built by Joseph McKinstry Construction. The whole process was described by its owners at their blog. The house is set on a steep hillside overlooking Lake Washington. It is created to complement with owners lifestyle and consists of simple lines, flexible living spaces, well-organized storage...
