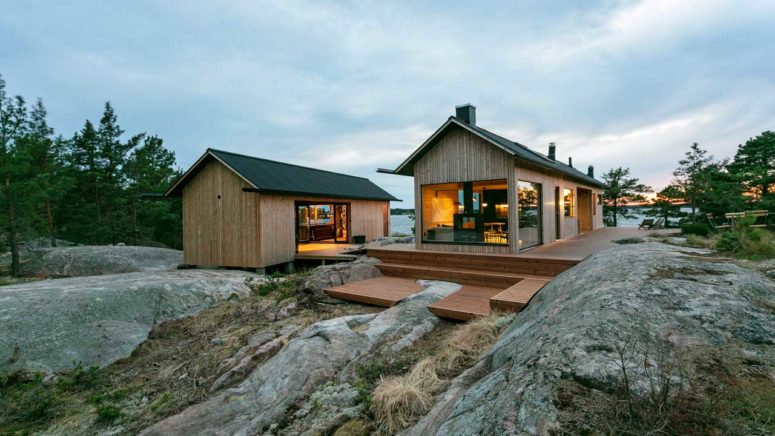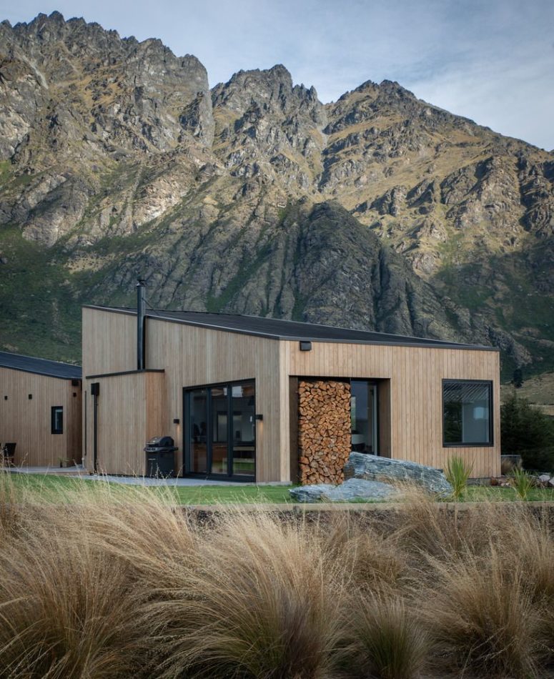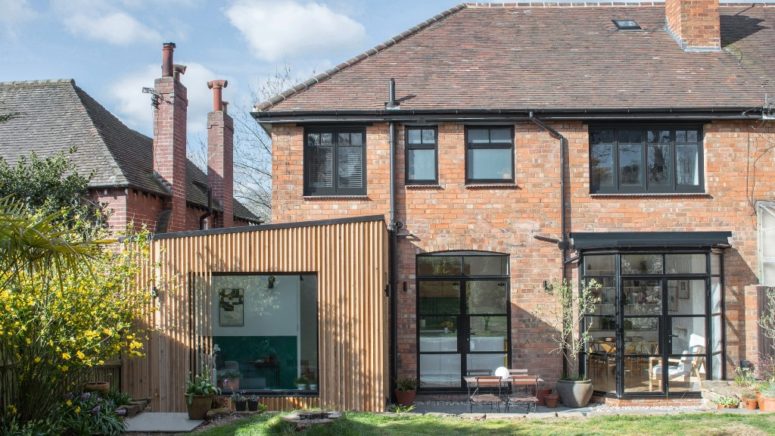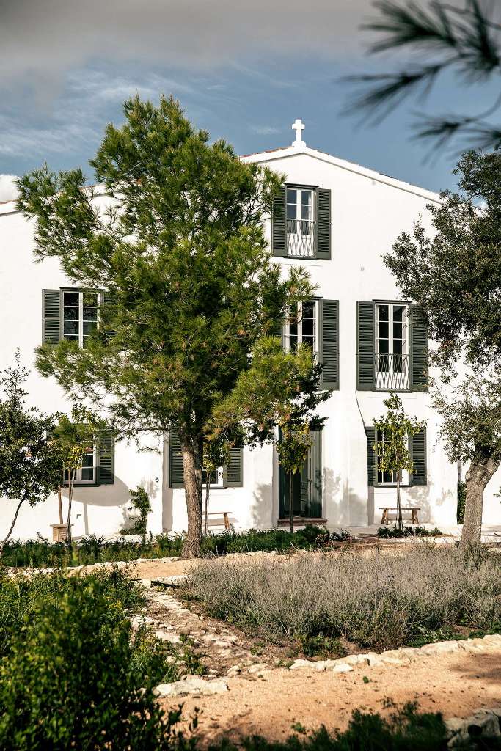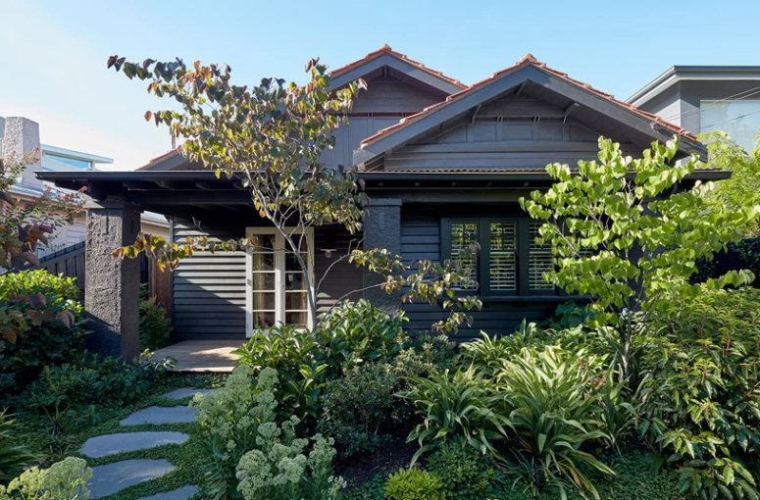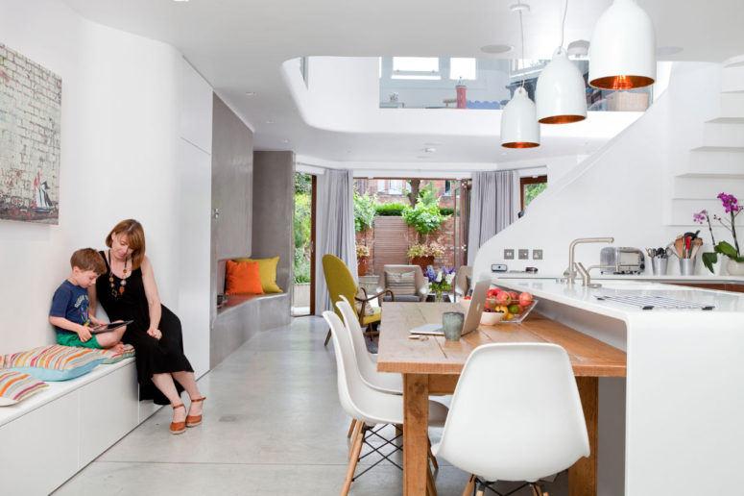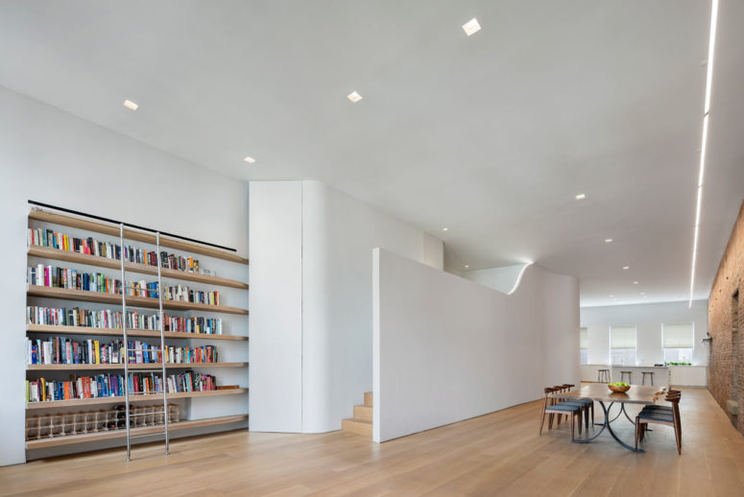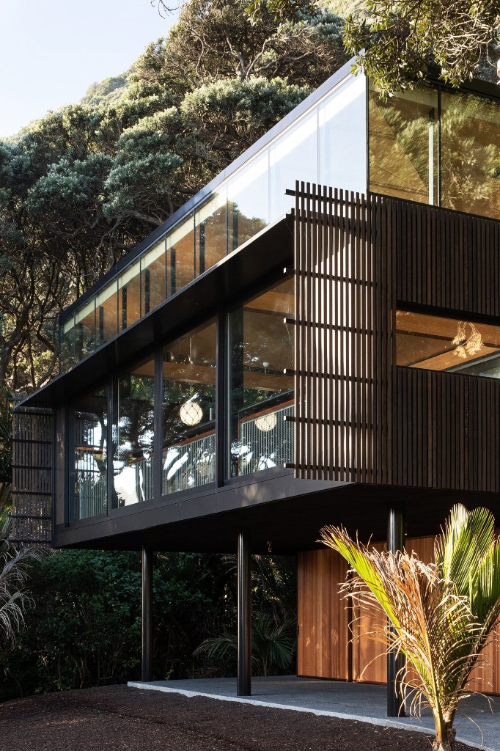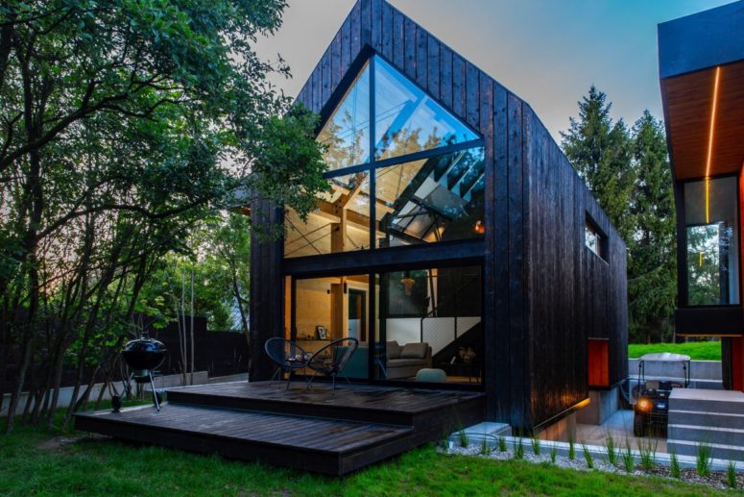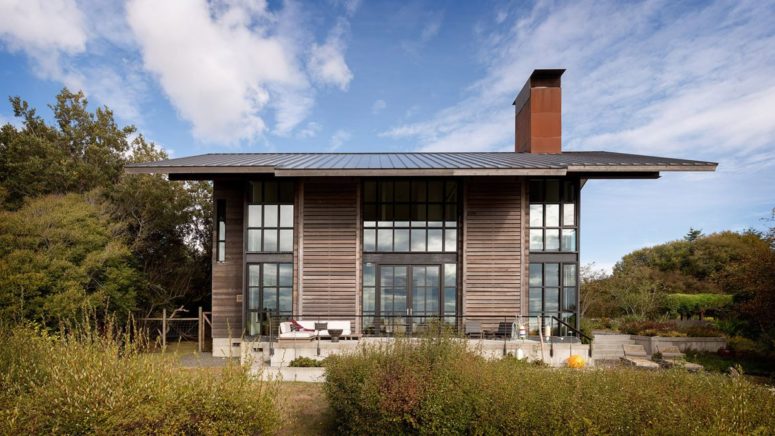Two years ago, spatial designer Aleksi Hautamäki and graphic designer Milla Selkimäki purchased their own 5-acre island on the edge of Finland’s Archipelago National Park with the idea of building a self-sustaining summer cabin complete with a sauna and workshop. The result is Project Ö, ‘Ö’ being Swedish for ‘an island,’ a two-cabin compound that...
Contemporary Alpine House That Blends With The Landscape
This home is Alpine but don’t expect to see it in the Alps – it’s in the Southern Alps! The Southern Alps stretch along New Zealand’s South Island and create some pretty amazing views which add to the local vernacular and make projects like this one unique and extraordinary. This is a house designed and...
Cedar-Clad Modern Home Extension In Birmingham
This home is a cedar clad extension for a semi-detached house in Birmingham, it was built and furnished by Intervention Architecture for an illustrator and got its name – Illustrator’s Botanical House. The team opened up the living spaces as much as possible. Light enters from the north-east facing garden and the additional room has...
Rural Menorca Retreat With Magnificent Views
Es Bec d’Aguila is a private retreat sitting atop a hill in the pastoral countryside of Menorca, Spain and its location and history couldn’t be more idyllic. The rural mansion was built in the 19th century as a weekend getaway for a wealthy merchant family who wanted to be close to nature as well as...
Urban Retreat With Californian And Japanese Aesthetics
This Californian-style bungalow called the Elwood House in Australia was renovated by architecture firm Splinter Society. Drawing on the owner’s diverse range of personal objects, interests and places of travel, the designers created a home rich both in narrative and texture. The architects decided to create a home full of simple yet meaningful details. They...
Contemporary Vertical Living Residence In A Georgian House
An original Georgian home in London, too narrow for what the homeowner’s needs, underwent a full renovation thanks to Scenario Architecture. Along with those transformations, the Vertical Living residence was given an addition in the back to house a new, open kitchen, dining space, and sitting room. By making use of every inch of the...
Airy SoHo Loft With A Hidden Bedroom
Lofts are traditionally open space, and when it came to designing this New York City one, Julian King Architect got creative to incorporate a sleeping space and keep it open. Wanna see how? Let’s take a look! This long and narrow loft is located in a 1872 warehouse building that was opened up and then...
Contemporary Home On Stilts To Enjoy The Views
Called Kawakawa House, this home was built in Piha, New Zealand, by studio Herbst Architects. The house is raised on a concrete plinth and steel stilts to give views through the dense woodland (pōhutukawa trees) to the beach. The site is extremely sun-challenged, and the concept for the design developed out of the need to...
Contemporary A-Frame Cabin With Dramatic Decor
The Polish seaside town called Jezierzany very recently became a new tourist attraction thanks to a project completed by studio mode:lina. They designed a group of resort homes which form Camppinus Park. Both the architecture and the interior design of these resort homes bring together elements of both modern and traditional styles and the result...
Natural Home With A Modern Art-Filled Interior
This fantastic home in Washington’s San Juan Islands is a unique bridge between nature and art – it’s a stylish canvas with plenty of artworks that are strongly connected to the landscape. Designed by Seattle architects Tom Kundig, the home was conceived in a way that makes the most of scenic views and plentiful wildlife...
