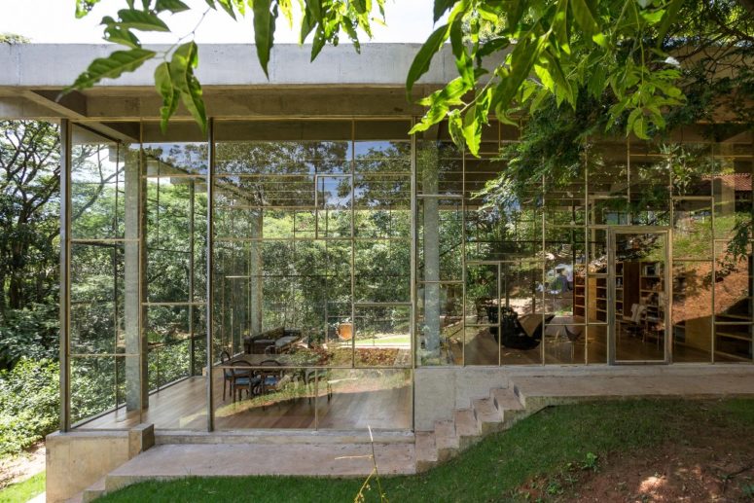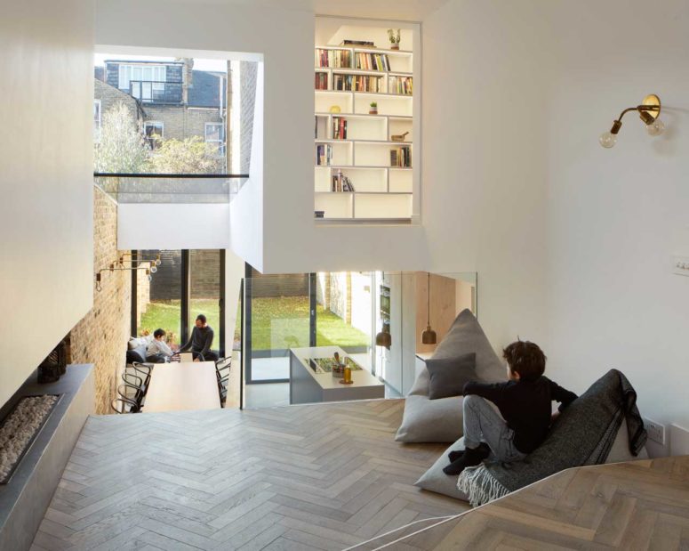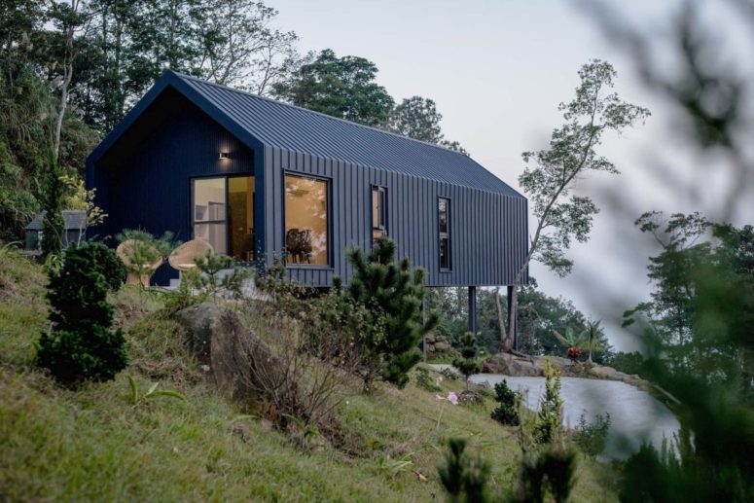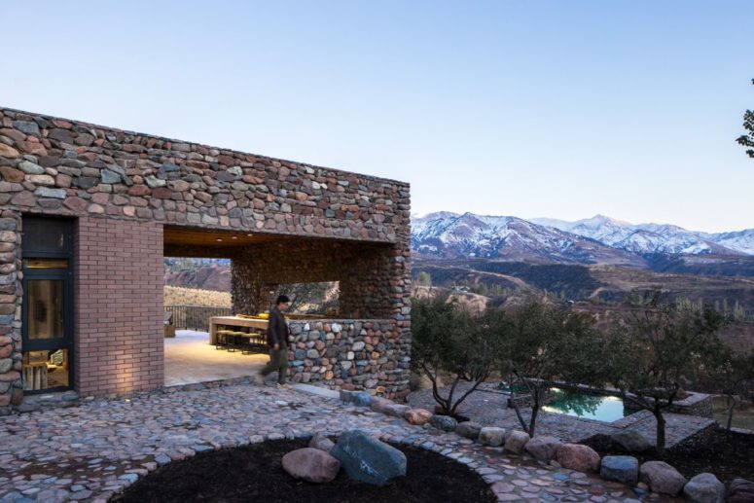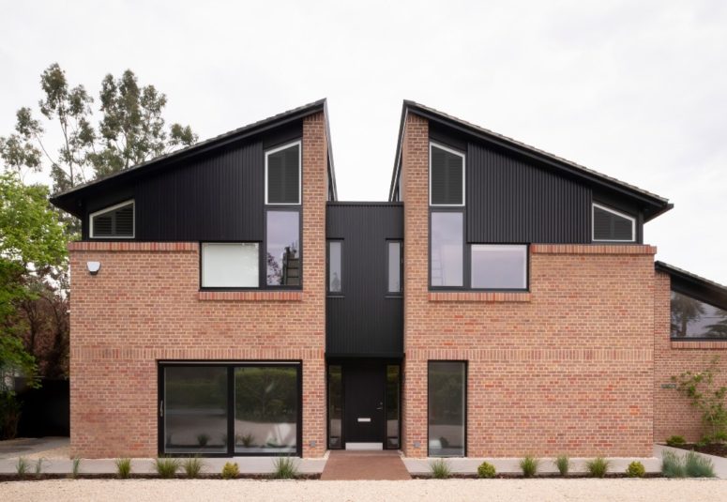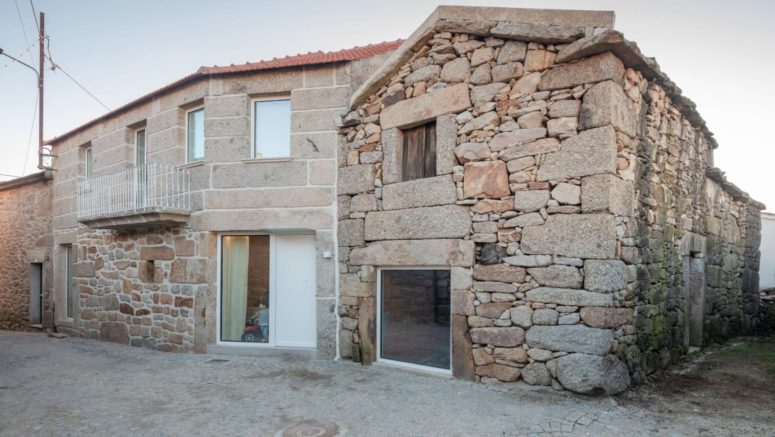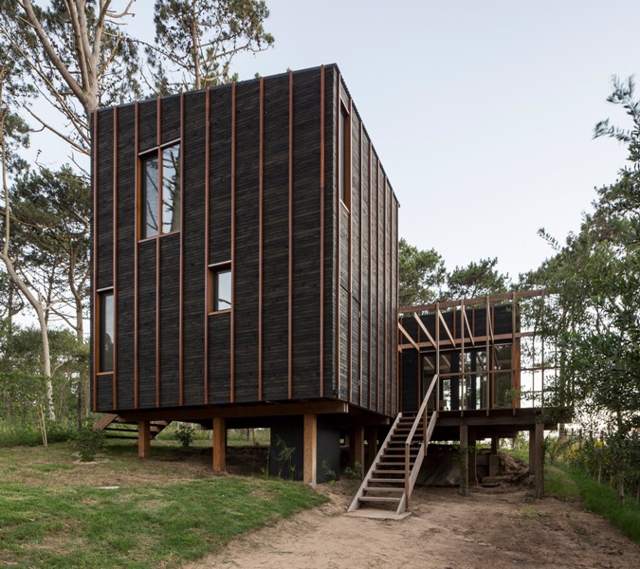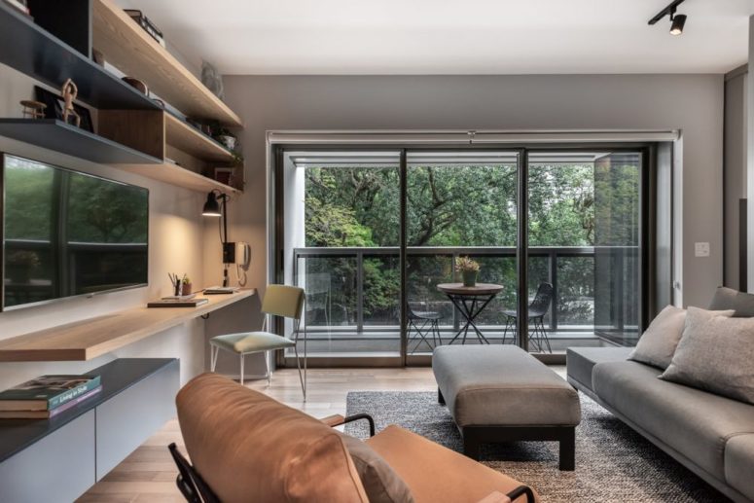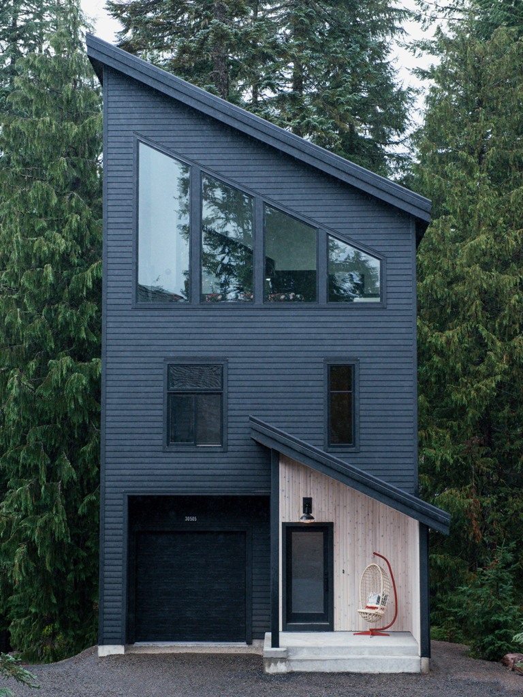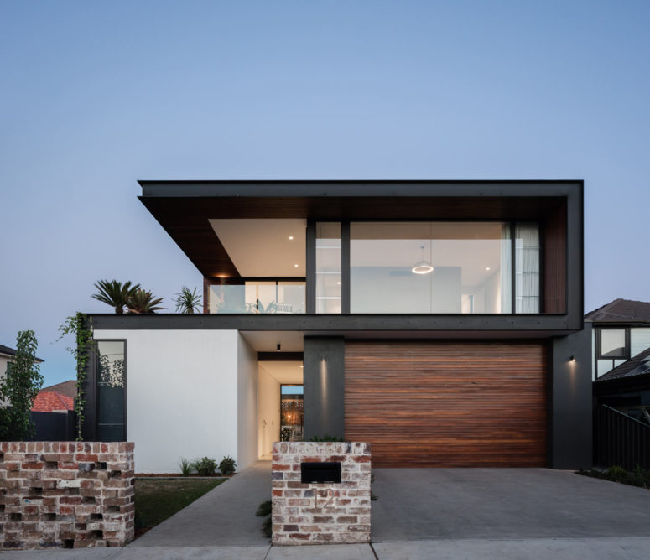Brazilian studio Atelier Branco has completed a glass house called Casa Bibliotheca among a rainforest in São Paulo with a rooftop terrace for the resident “to read and smoke a cigar looking at the stars”. It was created for a philosopher, who wanted a private space to read and think. Located on a sloped site...
Contemporary Scenario House With Split Levels
Scenario House is the result of the architect becoming their own client allowing them to practice what they preach. Scenario Architecture purchased this terrace house located in Hackney with the desire to renovate it for their family’s needs. The initial goal was to somehow connect the main level with the lower ground level in the...
Contemporary Mountain Home With A Restricted Budget
With an idea in mind to create a beautiful retirement home for their clients and wonderful views to inspire them, UZ Architecture surpassed everyone’s expectations with one of their latest projects, the DH House. There are many restrictions and limitations which had to be considered throughout this project such as the small budget and the...
Mountain House Influenced By Traditional Uzbekistan Architecture
While many regions in Uzbekistan have been modernized, there are a few regions where traditional architecture and design can be still admired and this also applies to newer projects such as this house. Located in the G‘azalkent mountain area, this country house was designed and built by ARC Architects. It’s a relatively small and cozy...
Unique Split House Flooded With Natural Light
What’s so special about this house we are spotting today? Called Push-Pull house, it has an open and light interior while the exterior remains in keeping with the area’s protected 1930s Arts and Crafts residential architecture. The house is built by London architecture studio Cullinan Studio split into sections to allow light to flood its...
1940 Stone House Turned Contemporary And Chic
This house was originally built in 1940s and it has been recently bought by a couple with two children to move away from the city. It has been a jumble of stone-built structures in an agrarian community and then it has been completely transformed by COVO Interiores. The renovated home embraces the building’s humble origins...
Black Timber Clad Contemporary House In Uruguay
This black house near La Juanita beach, Uruguay, was built of wood by FRAM Arquitectos and Delfina Riverti. The property is built on a slope near Jose Ignacio Lake, a coastal body of water that feeds into the Atlantic Ocean. Two wooden volumes with angled rooflines comprise the home’s massing. Different varieties and treatments to...
Small Contemporary Apartment With A Large Balcony
Located in Praça Da República, in São Paulo, this small apartment has a lot of cool and inspiring design features specifically created to work perfectly with this particular layout and style. The apartment measures 50 square meters and its rooms are pretty small, so SuperLimão Studio had to be creative and to come up with...
Alpine Noir Chalet Influenced By Amsterdarm Homes
This is a small, modern-style cabin that requires minimal maintenance, that was a request from the owners, a family with two young children. The project was fulfilled by Keystone Architecture, which designed the building, and Casework, which oversaw the interiors. A source of inspiration for the design was the city of Amsterdam, where the family...
House Wrapped Around The Swimming Pool In Sydney
Lot 1 designed the Preston House in Sydney, Australia for a young family of five who like to spend lots of time outdoors. The C-shaped structure wraps around the swimming pool making it easy to connect the indoor and outdoor spaces. Adjacent to the kitchen is an outdoor kitchen and dining area that can be used...
