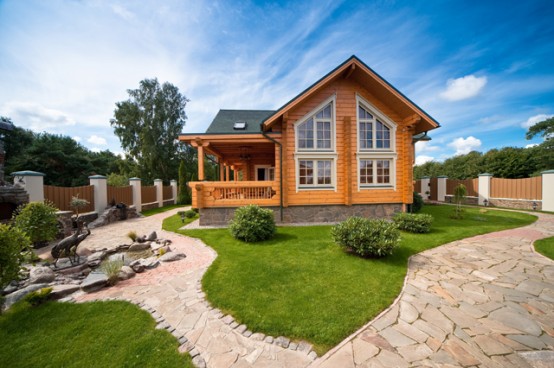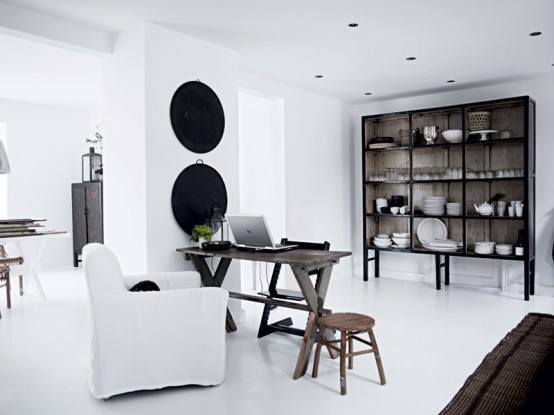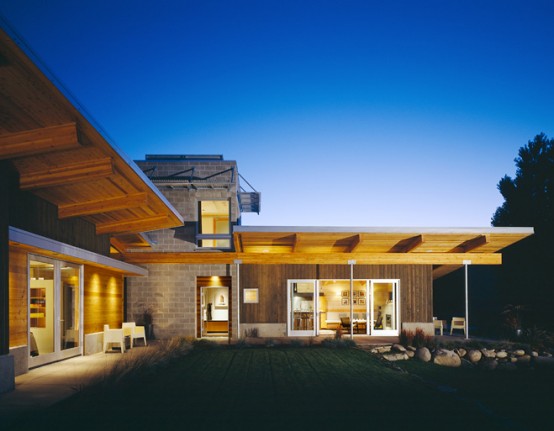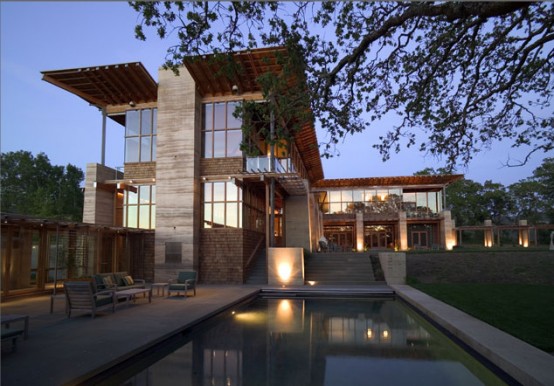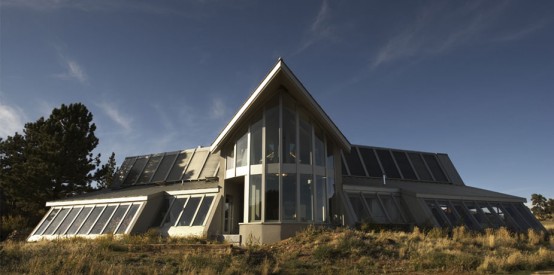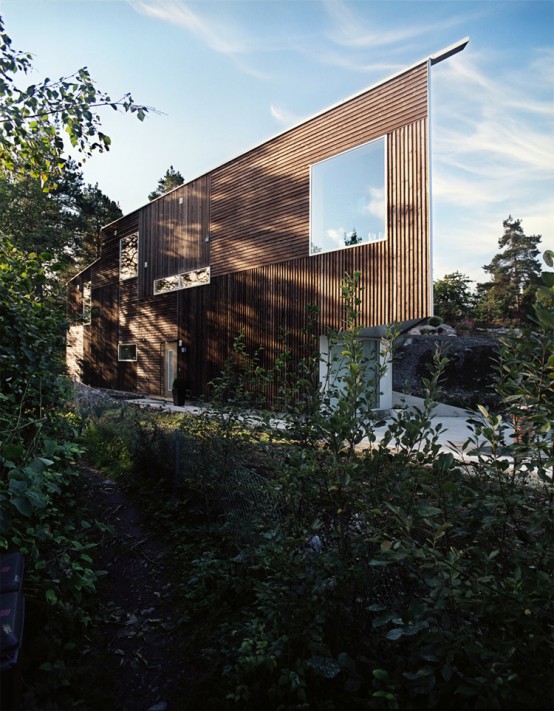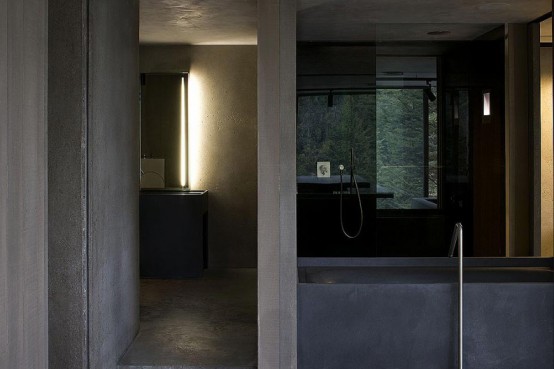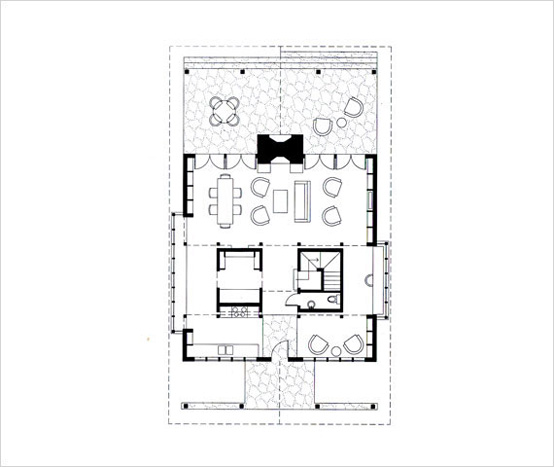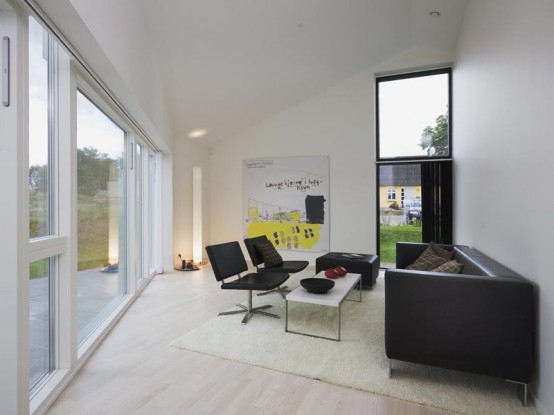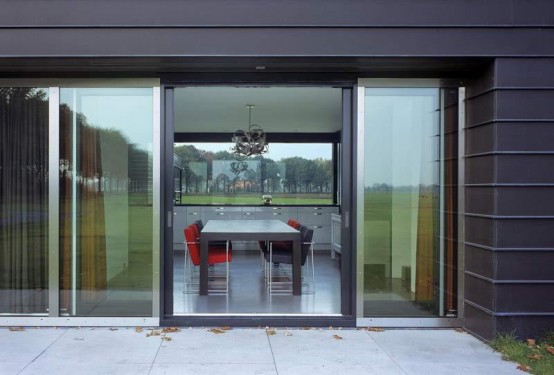The smell of natural wood could always create the atmosphere of coziness and warmth. The warm colors of Provence only improves that atmosphere. The interior of this amazing house only proves that. All rooms of the house has something wooden in their decor. Some of them even have really a lot of wood inside because...
All White Interior Design of the Homewares Designer Home
This home belongs to Tine Kjeldsen, owner and designer of homewares brand Tine K Home. It presents itself as country house, located on Funen island near Odense in Denmark. The main interior’s color is white. It allows to create a beautiful space where any furniture object, including the wooden dining table, various cabinets, sideboards, lamps...
The Desert Retreat Cabin with Modest Budget
This desert retreat is located in Orondo, Washington. With relatively modest budget it occupied 1280 square feet area thanks to great work of SkB Architects. Several goals were achieved during its design. It is modern yet casual, provides both conviviality and solitude, brings outdoors in and is good to both neighbors and the earth. Despite...
Large Residence with Vineyard, Meadow and Oak Forest
Set on a hill in the Nappa Valley, California this large residence was designed by Cutler Anderson Architects. The site is separated for three distinctive zones: the vineyard, the meadow and the oak forest. The L-shaped main body of the house encloses two open sides of forest-bounded meadow, which serves as an observable play area...
Modern Ranch House Design – Green Mountain Ranch
This glass-and-steel house is located in the Colorado Rockies is designed by Cynthia Leibrock. It’s anything but an usual ranch home. Designed in modern style it’s filled with smart high-end things that make a living there more comfortable. The house also utilize some modern energy-saving technologies like solar panels for heating, doors and windows that...
Modern House with Wooden Cladding – Triangle House by JVA
This private house is situated in Nesodden, Norway on total area of 360 square meters. It’s faced towards the sea and surrounded by pine forest. The house’s exterior consists only of wooden cladding and big windows so it looks good in surrounding landscape and captures its views. Triangle is the shape which could be found...
Mountain Retreat Heavily Rendered Stone by Fearon Hay Architects
The mountain retreat is a small structure which is situated high above the ground and facing shores of Lake Wakatipu in New Zealand. Its design is inspired by beautiful landscape views around. Floor-to-ceiling insulated windows in steel frames and roof terrace are things that enhance the ability to see picture-like mountains. The exterior of the...
Working Ranch Designed in Natural Style
The site for this house is part of a working ranch, set on a spectacular plateau at eight thousand feet, with stands open to distant views. It’s situated in Colorado and divided into 3 buildings. They create protected from wind outdoor area where owners could spent some time in comfort. Living spaces are modestly sized...
Country House Design in Denmark – Sinus House by Cebra Architects
This house is built on 1735 square feet area of clean grass. Beautiful Denmark meadow surrounds the house from all sides making it contemporary urban dot in the middle of nature. The whole house looks like a cut object because of smart using of exterior colors. The main color is black but there are some...
Villa Vriezenveen by Zecc Architecten
It’s not only Japanese architects who make modern houses black outside. Netherlands architects from Zecc Architecten went the same patch with Villa Vriezenveen. Like the surrounding historic farmhouses, the house has a linear layout. The house is lengthened by the formation of the upper floor in two separate elements that are offset towards the front...
