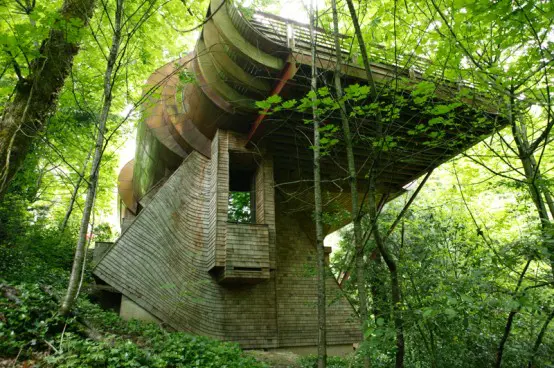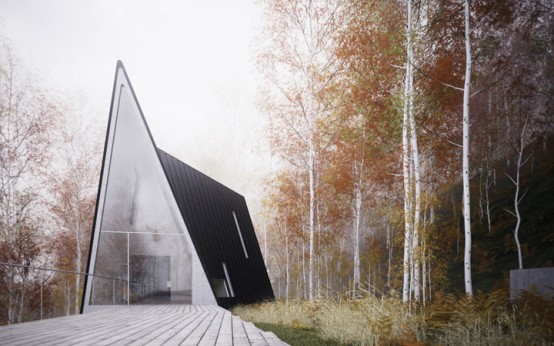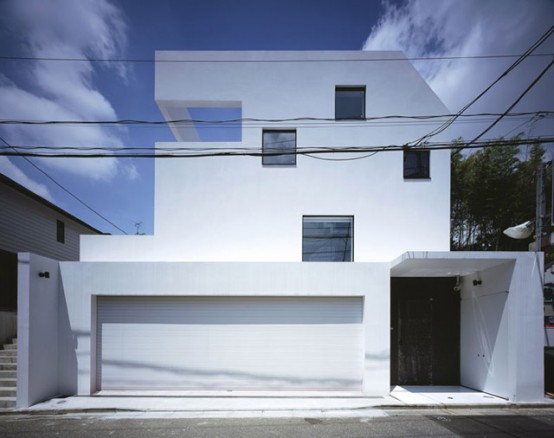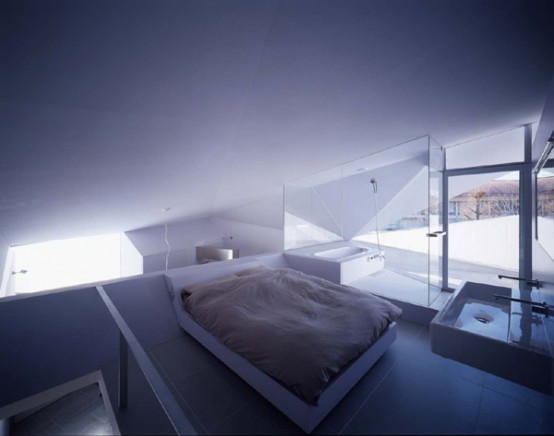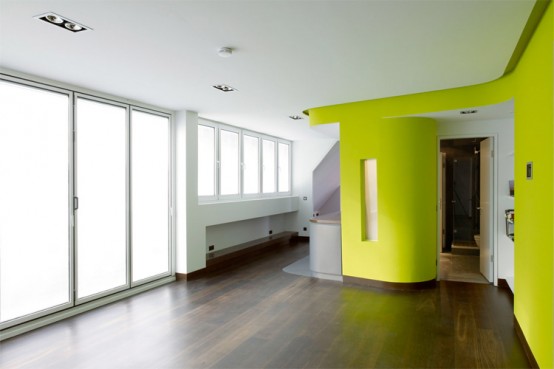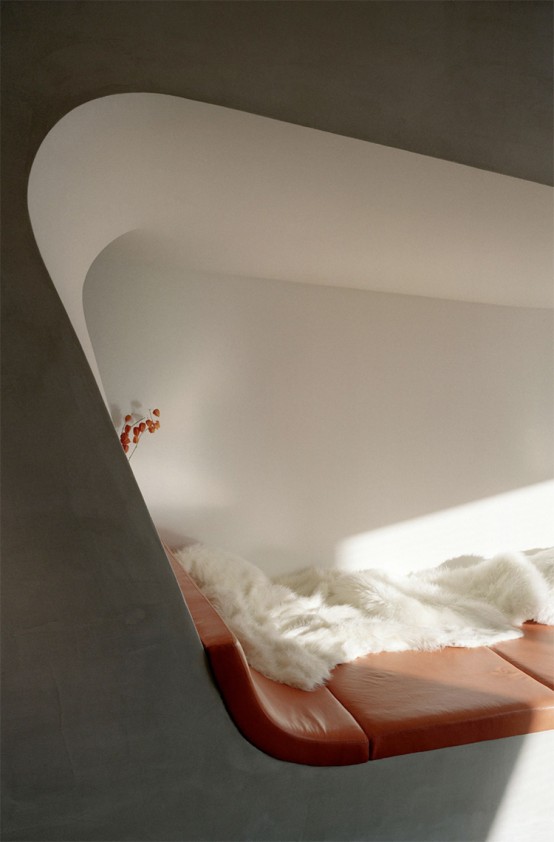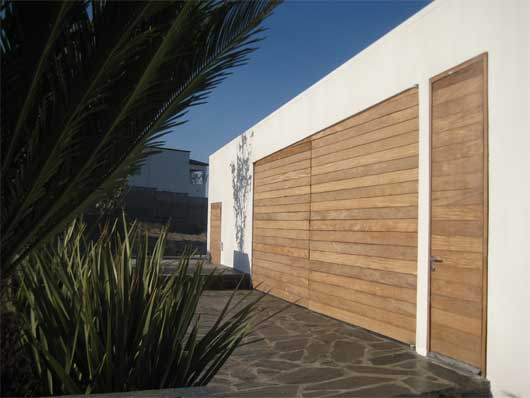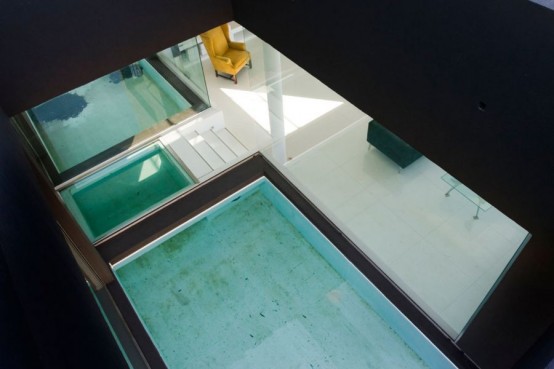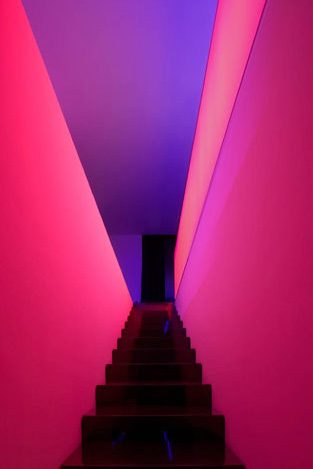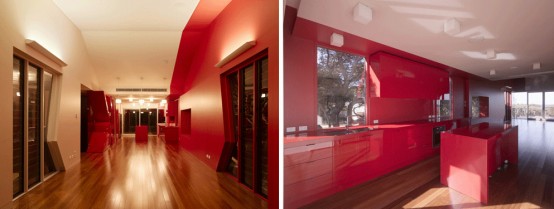This curved abstract house is designed by Robert Harvey Oshatz Architects in the woods of Portland, Oregon. It belongs to a music lover so it got some inspiration from the music’s flow. It fits surroundings very well because it mostly made of natural materials. Besides it reminds a really big tree house because the main...
Asymmetrical House Design That Consist Of Three A-frames
Allandale House is an A-frame(s) house designed by William O’Brien Jr. It’s a small vacation house with asymmetrical design. It links three horizontal extrusions of “leaning,” or asymmetrical A-frames. The skinny A-frame on the western side contains the library, wine cellar and garage. The wide A-frame in the center of the house is dedicated to...
House with 9-Cars Garage and Lamborghini in the Living Room
This project has started with following request: “I want a 9 car garage and be able to enjoy viewing one of them in the living room.” Besides that the client wanted a tall tree in the living room too. Takuya Tsuchida, the architect of the KRE House, managed to fulfill both requestes. The site for...
Small House with Reinforced Concrete Frame – Hall House
The Hall House was designed for a couple without a child in Shiga, Japan which wanted to have enough space for spare time activities on a small site. The house has parking lot, billiard-theater, dining-kitchen and bedroom with bathroom which all are contained in one hall changing their heights according to the slope of the...
Colorful Loft Design with Unique Wall Structure – Stargarder Strasse by GRAFT
This is another great roof top loft design in 19th century building by GRAFT. The design of the loft is done in flexible, contemporary style. As usual for lofts, large part of the floorspace is opened and rarely furnished. Intimate and service spaces are integrated into walls of various forms. Beds, sofas, walk-in closets and...
Roof Top Loft Design in Berlin – Loft Gleimstrasse by GRAFT
Loft Gleimstrasse is the transformed room of a typical 19th-century building into “unfolded cocoon for an open mind”. Most rooms like kitchen, living room and bedroom are designed with openness in mind while storage areas, beds, sofas, closets and staircases are hidden in a sculptural wall construction. The kitchen is carved of a single block...
Modern White House Built In The Mountain Slope by Productora
The House in Chihuahua is part of a golf club community in the desert like northern region of Mexico. It was designed partly buried into the mountain slope to accommodate the difference between in temperatures between day time and night time that can vary for about twenty degrees. The interiors are organized around a series...
The Black House for Young Couple – Casa MCK
This single black house is located in a closed neighborhood, 30km. away from Buenos Aires and belongs to young couple. It’s built on 20×50 meters area and has amazing views to the lake. The social areas of the house are divided in two parts. In one side are located the common areas, such as the...
Extravagant Ultra Modern House – Lofthouse by Luc Binst
This house is inspired by urban loft boxes and have all their flexibility. It belongs to belgian architector Luc Binst and becomes his large experimental private area with 28 x 9 m of living space. Luc uses unusual geometric, materials and colors everywhere. For example, the kitchen combined with living room mostly done from marble...
K House – Unusual Beach House with Red Interior
Ashton Raggatt McDougall (ARM) Architects designed this house as holiday beach house where they could retire for the family whose name begins with letter “K”. The house has the shape of “K” cut and rotated in half across the middle to achieve maximum building height to get best sea views. The house was planed to...
