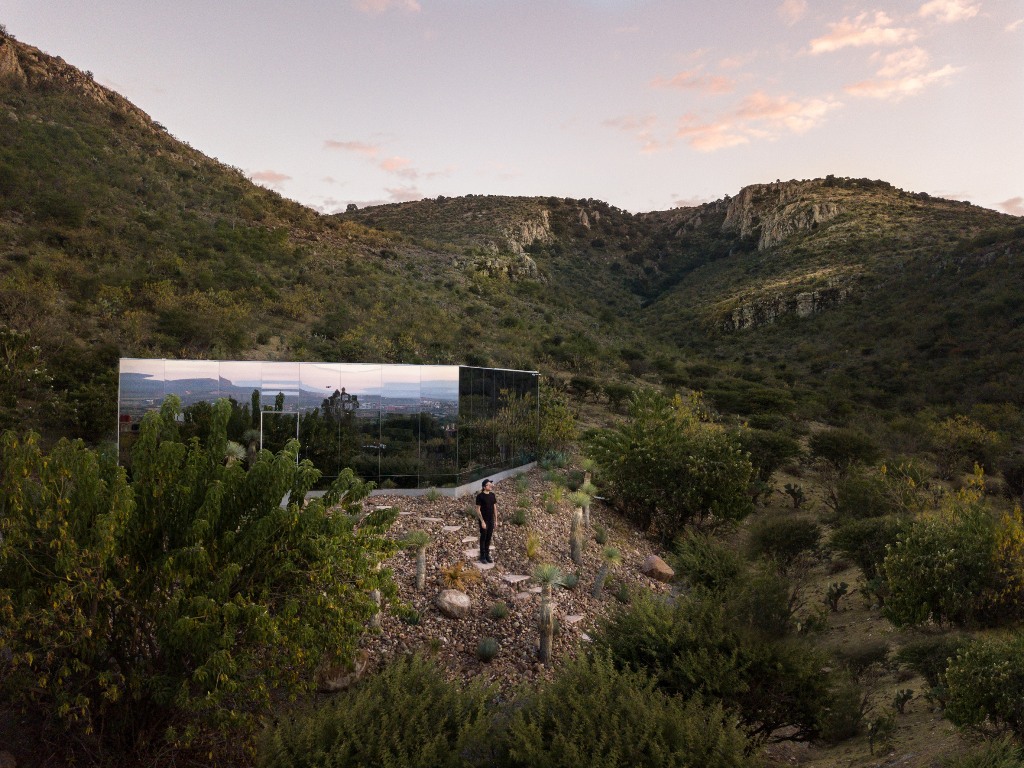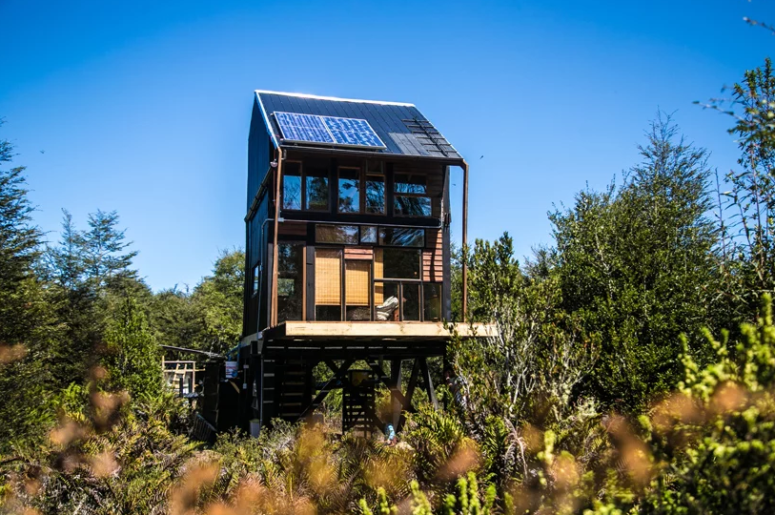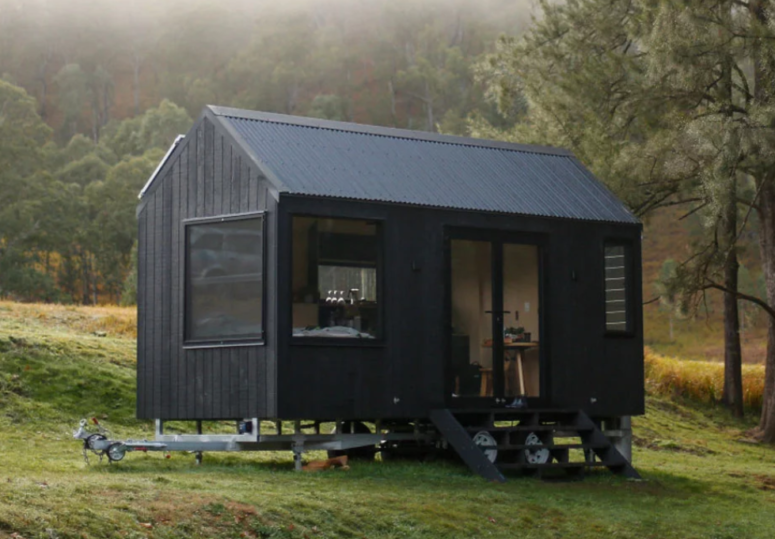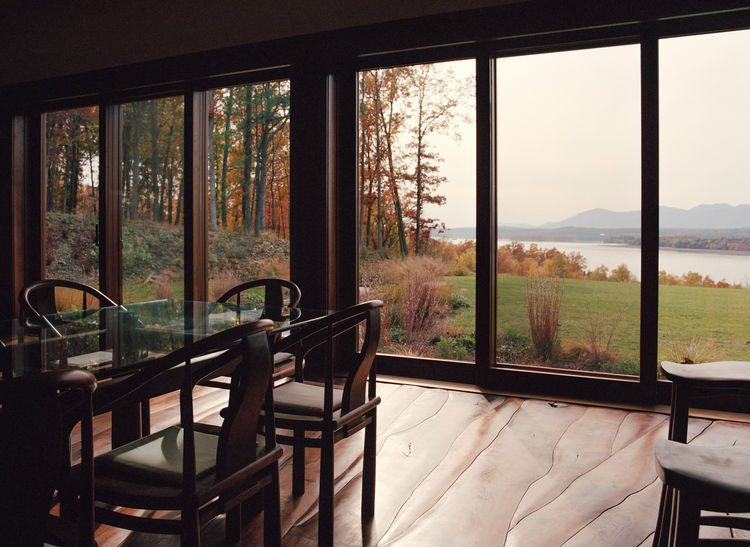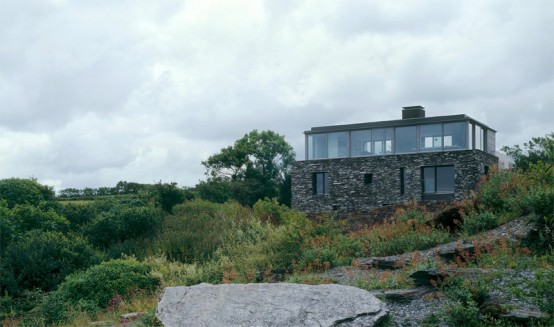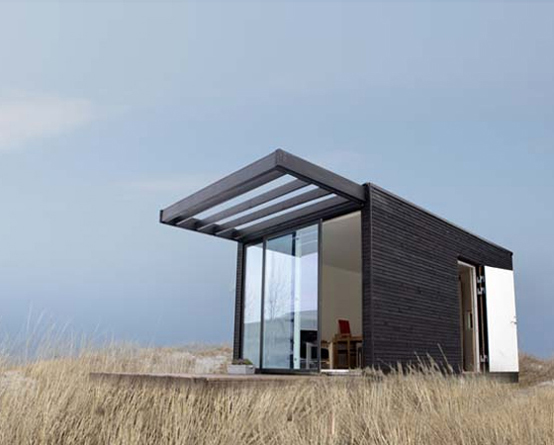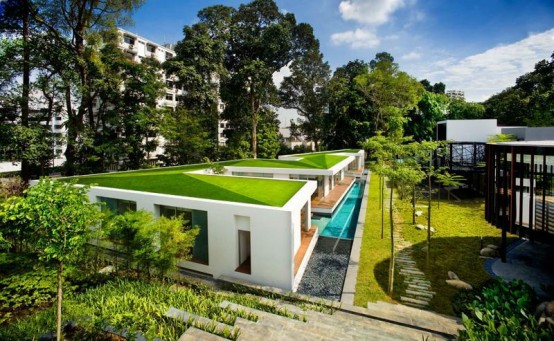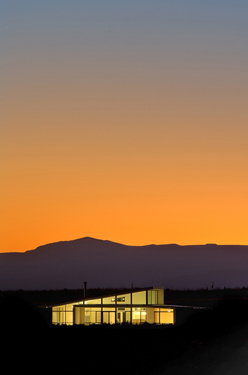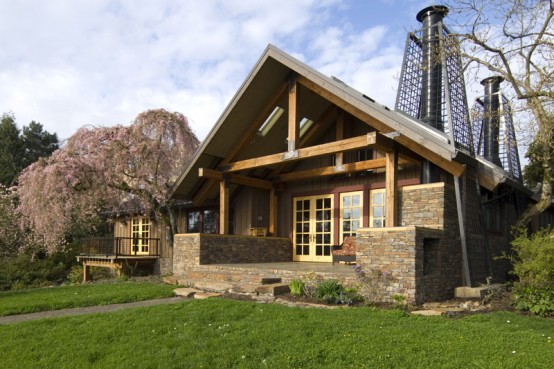Solar panels and harvested rainwater power this mirrored holiday home by first-time architect Prashant Ashoka, which was designed to be self-sufficient and in harmony with its surroundings. Casa Etérea is nestled into the slopes of an extinct volcano in the Los Picachos highlands, near the Mexican city of San Miguel de Allende, and surrounded by...
Sustinable Zerocabin For Off-Grid Living
Cabins that can be placed anywhere you want are super popular: they guarantee nice views as you choose them, they can be easily assembled and then moved anywhere you want. We continue sharing the coolest prefab ideas, and today we are speaking of a very eco-friendly solution – Zerocabin for fully sustainable living. Based in...
Tiny Off-Grid Cabin For Sustainable Summer Getaways
Cabins located in the wild are all the rage now, and you may see lots of cool cabins here and there – by various architects and designs. Here’s one more cabin, a sustainable and off-grid one. Sydney-based architecture firm fresh prince has designed a compact off-grid cabin in Australia that offers a sustainable dwelling for...
100% Sustainable House Overlooking The Hudson River
An architect-turned-falconer considers animals and nature when designing his own home. Overlooking the Hudson River, Allan Shope’s nearly 3,000-square-foot sustainable home features handmade furniture and an undulating floor, all crafted from the site’s felled black walnut trees. Shope and his wife carefully designed an eco-friendly landscape: For instance, they did not fell any tree with...
Sustainable House With Raw Stone Exterior
Camel Quarry House is built on the footprint of the burnt out ruin of the original house. The site features great views of natural landscape and blends with it very well thanks to the exterior done in raw stones combined with several wood inserts. Its form is simple – a rugged face reflecting the quarry...
Lego-Like Small Houses Based on Prefabricated 15 Sqm Modules
One+ is a small home modular system designed by Lars Frank Nielsen of the Danish studio ONEN for the Swedish company Add-A-Room. It allows to build small homes or additions to existing ones based on prefabricated 15 square meter modules. These modules are made of high-quality local Swedish materials and has stylish, energy efficient and...
Zig-Zag Single Storey Bungalow House With a Planted Roof
Lien Residence is a house in Singapore, that was designed by Singapore studio Ministry of Design. It is a single storey bungalow-type building with zig-zag shape. The shape helps it to avoid the existing trees and created small courtyard spaces that are sheltered from the weather but allow the entry of light and breezes to...
Modern Japanese Inspired House Design – Zen Garden House
David Jay Weiner, Architects, P.C. was founded with a focus on design and planning with the intention of providing quality architectural services. Their project in the town of Crestone, Colorado is one of examples of their high quality works. With population of 800 people, Crestone become an enclave of spiritual retreats in a past few...
House With Natural Wood And Stone Interior And Exterior
Litmus completely renovated this former home of an esteemed horticulturalist, preserving its original landscaping and relocating its main entrance. Visitors enter through a Torii gate, navigate over a stream and around a pond to the stone-terraced entry. As the entrance as the whole house’s interior are mostly done in natural wood and stone materials. Not...
