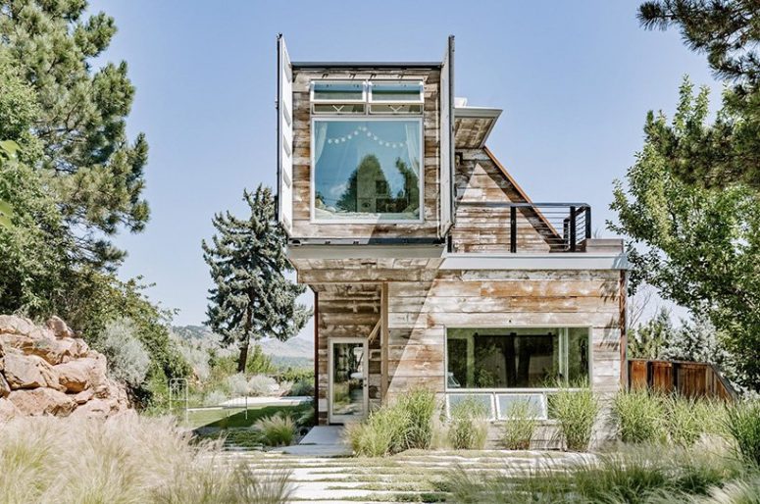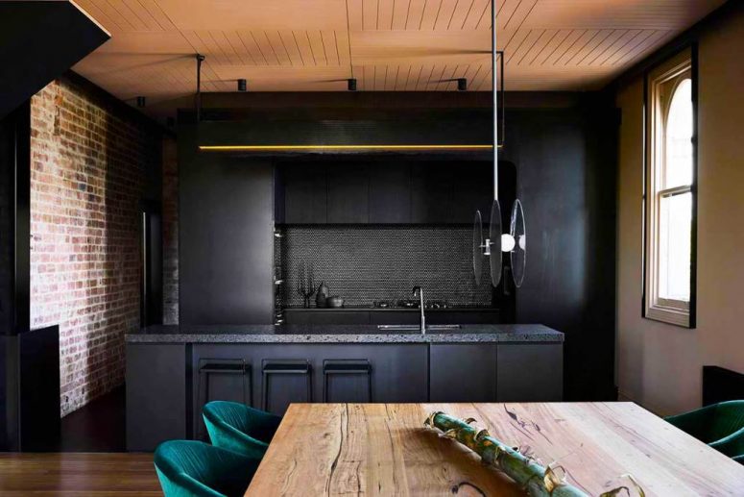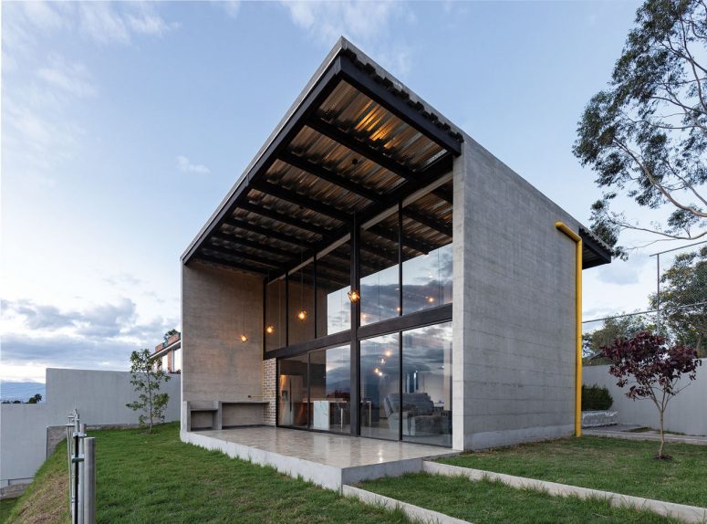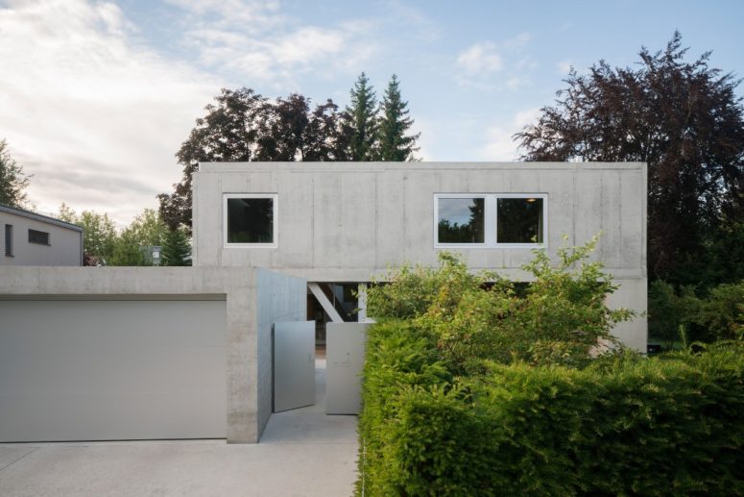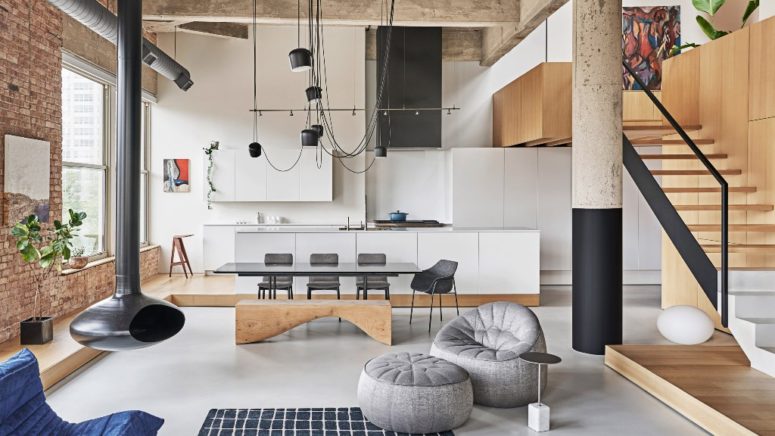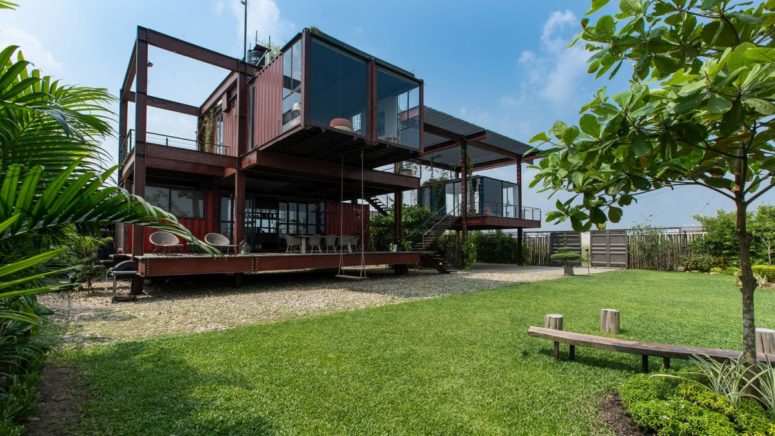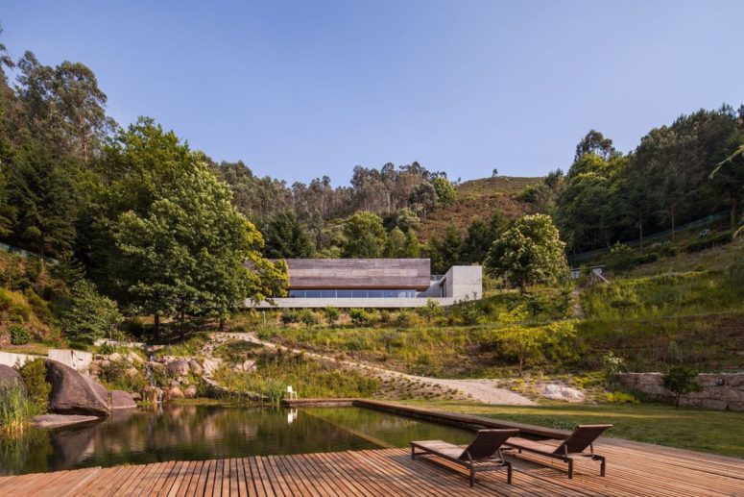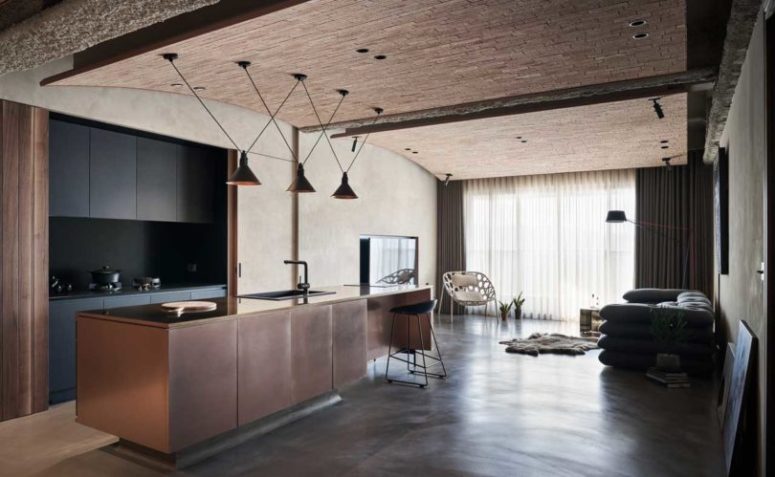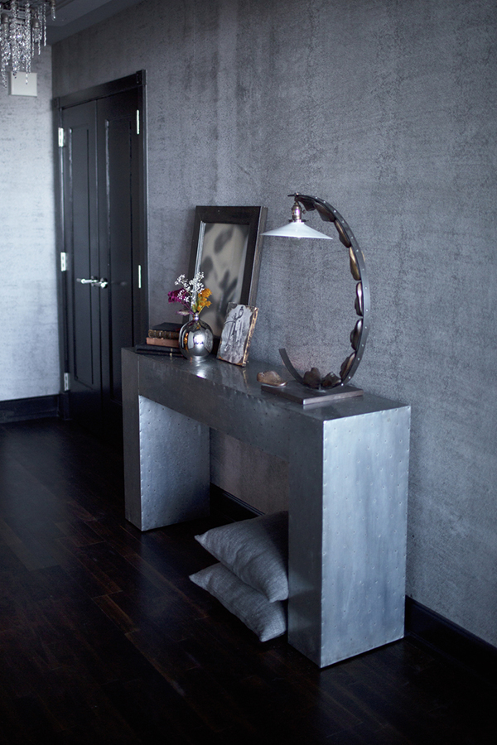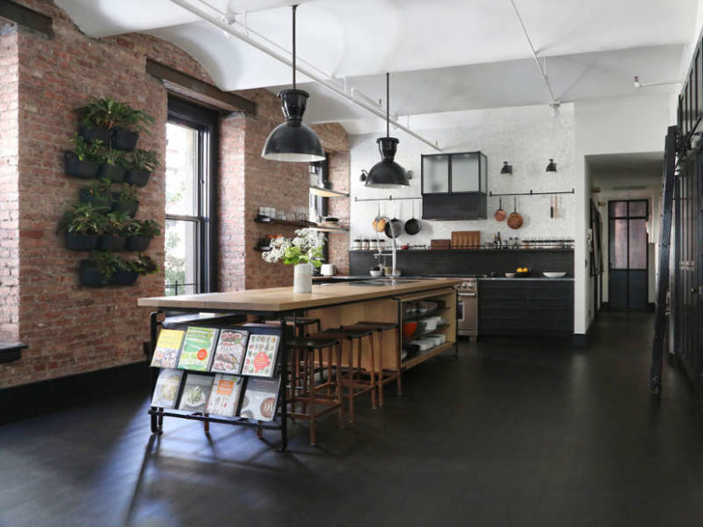Diligently crafted using shipping containers, reclaimed wood and steel, this net-zero home in Boulder, Colorado is sited on an elevated 9,375 square-foot lot. Completely handcrafted by homeowners and designers, Mark Gelband and Courtney Loveman, in collaboration with local architect Mark Gerwing, the house features two shipping containers that perfectly fit the rectilinear lot. The residential...
Modern Industrial Home With A Moody Color Palette
Three Stories North isn’t a typical project as the non-traditional home has an industrial past with several renovations previously done to it. Splinter Society Architecture was hired to transform the building into a home while bringing out the original character and making it the primary focus. One of the larger parts of the project was...
Industrial House In Ecuador Inspired By Exposed Concrete
CYAN arq+dis recently completed OBRA GRIS (A House in Gray), a modern home in Puembo, Quito, Ecuador inspired by the simplicity of the materials. Bypassing a “finished” look, the architects utilized materials, like exposed concrete, steel, and glass, and welcomed their imperfections to achieve the industrial aesthetic they desired. During the design process, they focused...
Raw Concrete UF House That Cantilevers Over The Terrace
This house is called UF (unfinished) Haus and it was built by SoHo Architektur in Bavaria, Germany. This is a concrete house with an unfinished facade and a cantilevered upper storey – all the materials used for the project were left in their raw state. Split across three levels including a basement storey, the house...
Industrial Meets Minimalist Loft With Structural Details
This apartment in Chicago, which features wood and steel volumes slotted within an exposed concrete structure, was designed by local firm Vladimir Radutny Architects to create a spacious home for a couple. The architect kept the space black and added structural details such as the concrete ceiling and pillars during the overhaul. The studio then...
Industrial And Rustic Residence From A Shipping Container
As more and more architects are embracing the reclaimed shipping container trend, and today we are sharing one of such homes with you, it’s a residence by of studio River & Rain and it’s located in Dhaka, Bangladesh. The entire project was done using parts from four shipping containers. The result was a three-story residence...
Weekend Retreat Embedded Between Two Natural Ponds
Some of the most inspiring and timeless architectural creations come from a desire to work in harmony with nature and to take advantage of the topography, landscape and views in the best way possible. Such a marvelous creation was a weekend family retreat designed and built by architecture studio Carvalho Araújo. The building was erected...
Industrial Residence With Natural Touches And Textures
A young couple with a child commissioned Taiwanese design firm KC design studio to renovate a 125-square-meters residence they wanted to call home after living in another country for many years. The resulting space shows off a combo of the couple’s styles – modern elements for the husband and natural details for the wife –...
Gothic Glam Industrial Loft With Dramatic Interiors
Ready to see something really different? This glam + gothic + industrial + loft in Los Angeles was designed by BAM Design Lab. This loft is super sexy and grungy with some of the coolest wallpapers I have ever seen. The entryway is done with raw concrete walls, a metal console table and a glam crystal...
Industrial Loft With Exposed Brick Walls And Black Wood
Today we are spoiling you with an industrial eye-candy! This loft in New York is a fine example of an industrial yet very cozy loft created by Union Studio. Let’s take a closer look at the spaces. The main space is a large open layout that comprises a kitchen, a dining space and a living...
