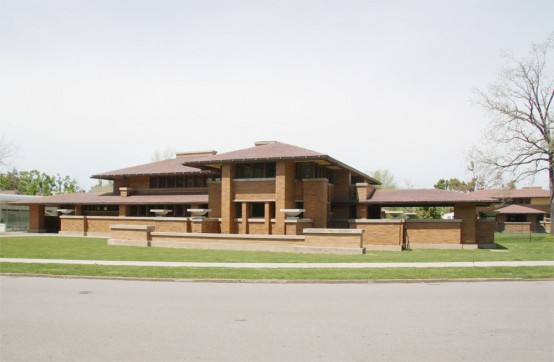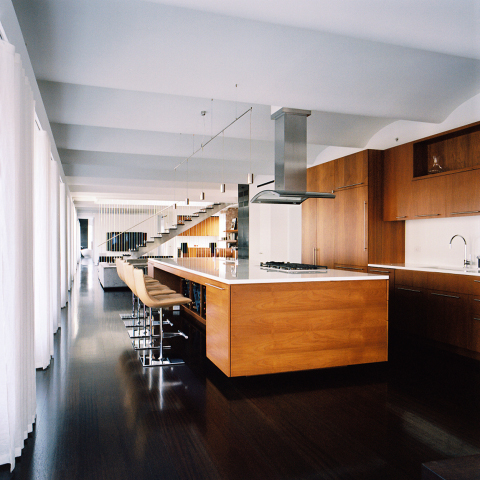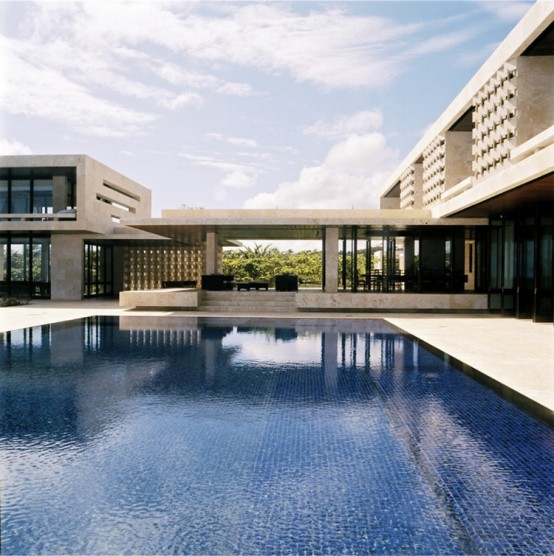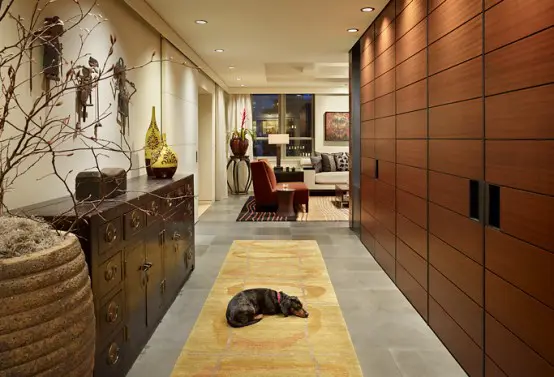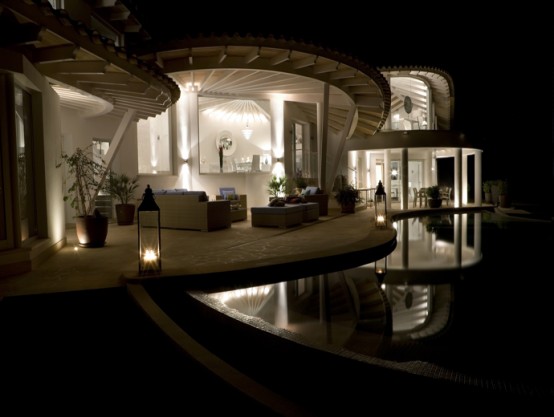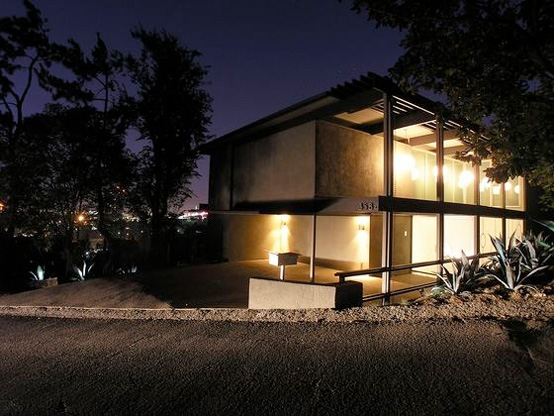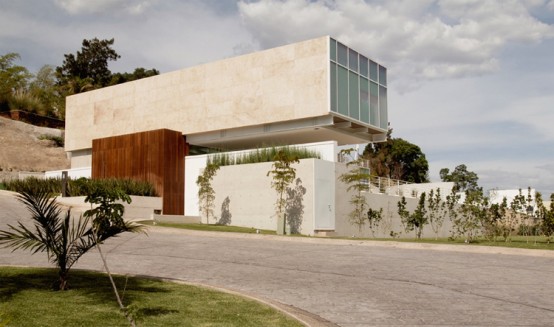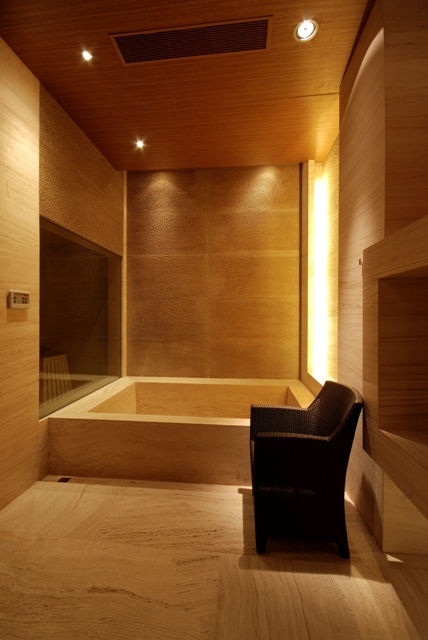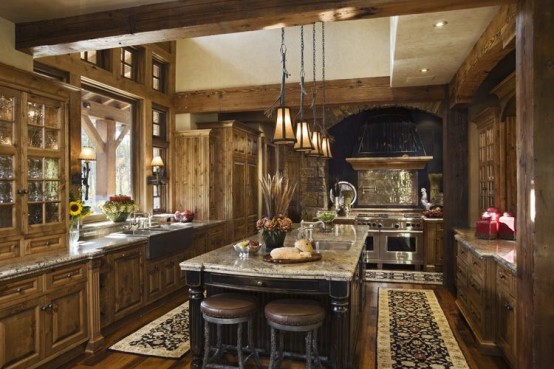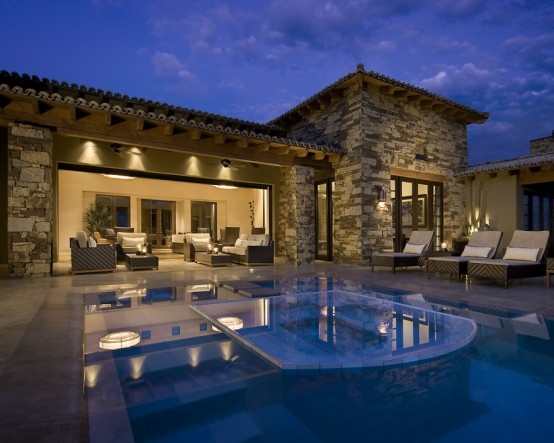Darwin Martin House complex in Buffalo, New York is one of a Frank Lloyd Wright’s masterpieces. The complex is created during his Prairie House period and consists of 6 buildings: 15,000 square feet Martin’s house, Barton House for Martin’s sister, 100 foot pergola, the conservatory, the carriage house/garage/stable with a chauffeur’s apartment on the second...
Amazing Modern Loft Design in NY – Kimball Loft
This full floor & roof space were renovated to create one large loft space. Large Living room, kitchen & dining areas, office, two separate bedrooms, two and a half bathrooms, sauna, and dressing rooms are all perfectly integrated. Using flush door panels and clerestory glass, the design allows the entire arched ceiling to be visible...
Luxury Beach House in Dominican Republic – Casa Kimball
Casa Kimball is a private beach house get-away and luxury rental villa located on the North coast of the Dominican Republic. It’s positioned on a cliff with an awesome panoramic view of the Atlantic Ocean. Even though it has great terraces, infinite edge pool, outdoor jacuzzi and tall windows it is designed to be protected...
Two Condominiums Remodeled into One Modern Luxury Living Space
Watermark Tower Condominium is the project that combined two separate condominiums into one living space. During the combining both condos were reconfigured to suite best their owner. Thick walls were used to hide plumbing risers delineate the public living spaces from the more intimate master and guest suites. Combining what were bedrooms in separate units,...
Luxury Villa in a Contemporary Neutral Scheme
London’s interior designer, Julia Palmer designed this luxury villa in Mallorca. Besides the 530 square meter house the site features beautiful and other things that make indoor-outdoor relationships better. A contemporary neutral color scheme is used inside and outside of the villa with accents on the artwork & furniture. The scheme also make the house...
Post Modern House Design on Hollywood Hills
This great post modern house has 3 bedroom, 3.5 bath and sits up in the Hollywood Hills, off Mullholland Dr. Its design amazingly use awesome city views around. It also utilizes plenty of “green” technologies like using recycled glass, recycled marble, cork flooring and so on. The entrance to the main level, is through an...
House Composed by Two Rectangular Prisms on a Sloped Site
This house is located on sloped site in Guadalajara, Mexico. It is composed by two rectangular prisms, one of which is parallel to the street while other – perpendicular. Thanks to such structure the house have quite big courtyard of white gravel a garden and a pool. The first floor consist of private areas like...
Warm House Interior Design in China by Thomas Chan
This house is designed for bachelor in Guangzhou, China. The aim was to make spaces functional when they are used on the regular basis and in the same time luxurious and unique. The color theme was choose very warm with a lot of gold tints. In addition to a lot of hidden lighting the interior’s...
Rustic House Design in Western Style – Ontario Residence
Jerry Locati who stands behind Locati Architects and Locati Interiors which are internationally recognized in custom residential architecture and stands behind the Ontario residence for a couple’s property outside Toronto. The property has 10,000 square foot main house made of reclaimed wood and fieldstone which perfectly fits the landscape. It designed in rustic western style...
Modern Spanish – Traditional Interior Design by Ownby
When it comes to luxury interiors they usually have traditional design. This house which interior was redesigned by Ownby Design one of such examples. It’s located in Estancia near Pinnacle Peak. It’s quite a big size of 5500 square foot and was build in 1997. From every window in the home, you have one amazing...
