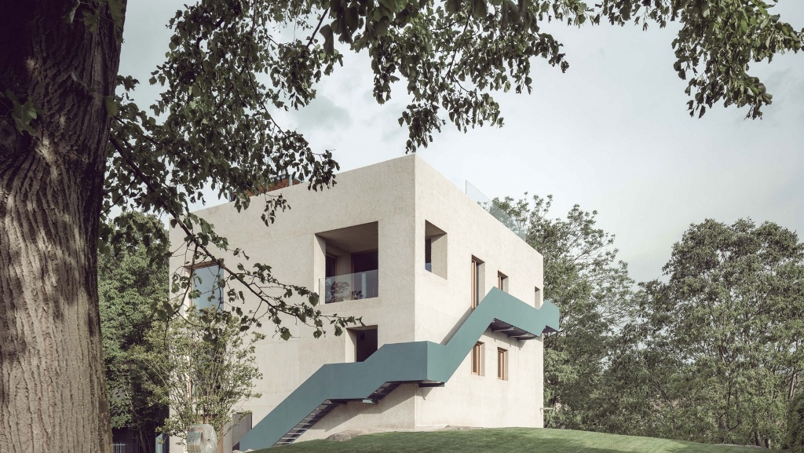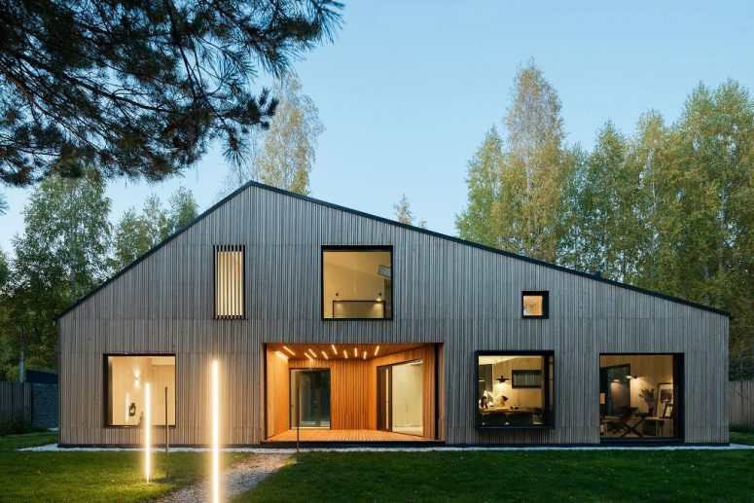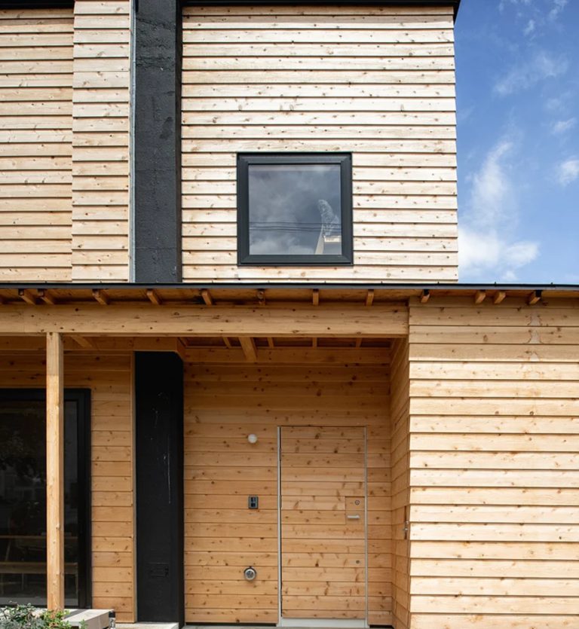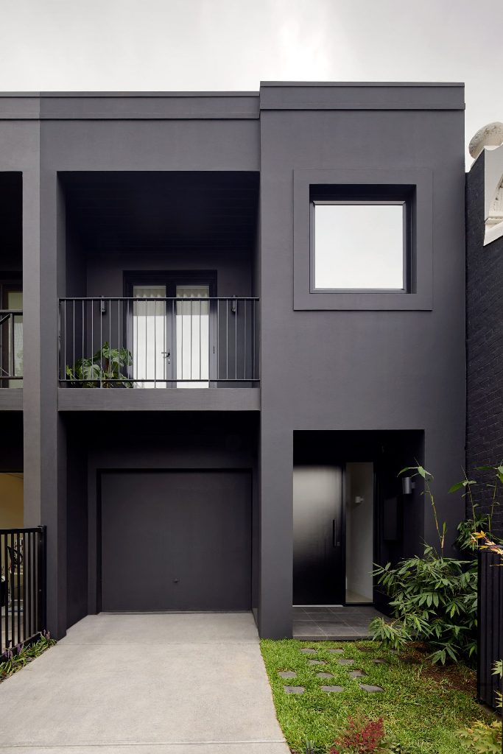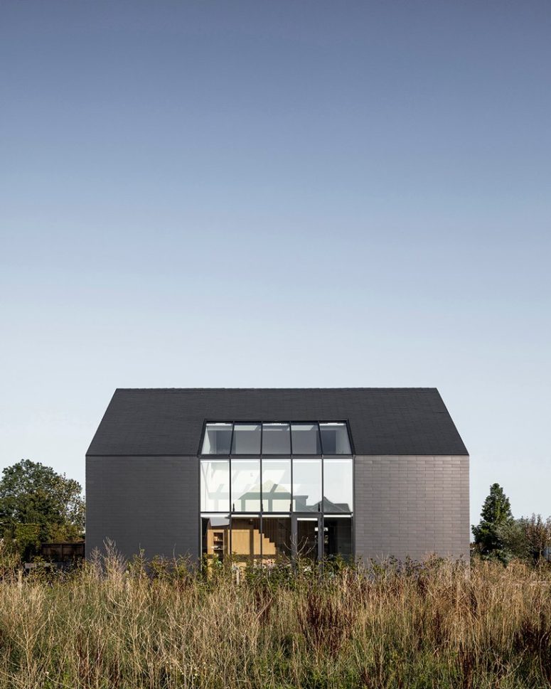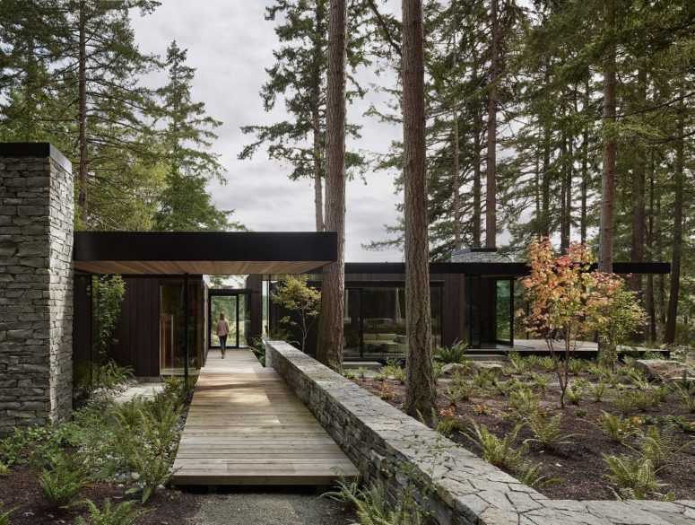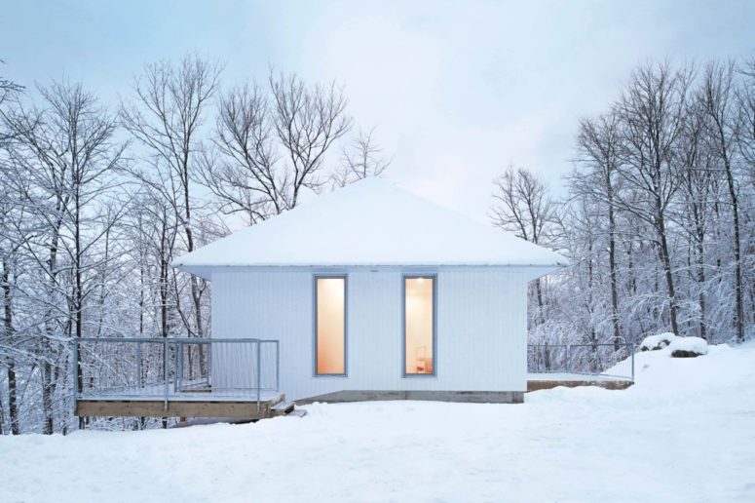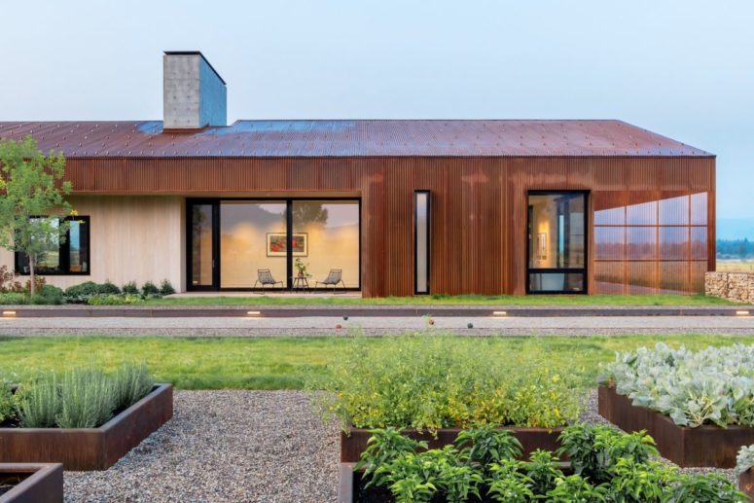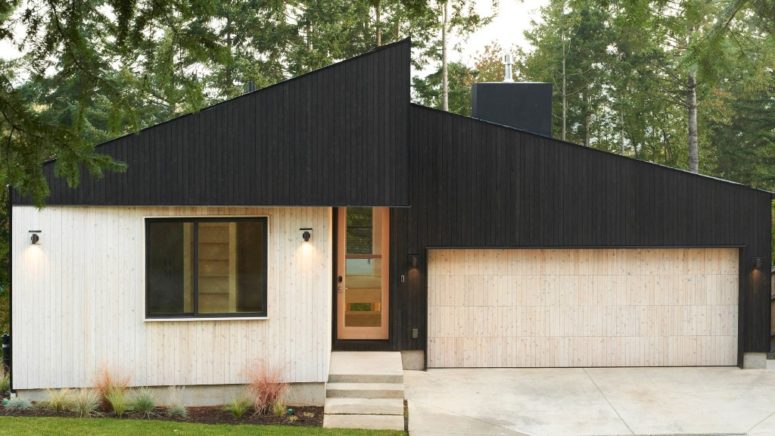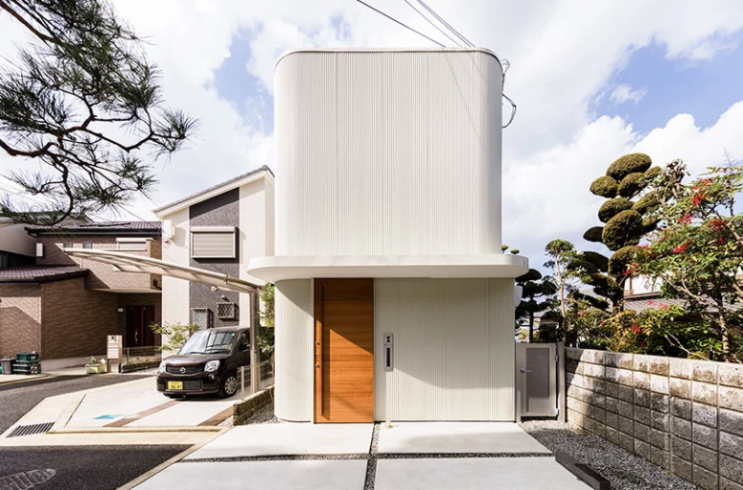Architectural practice Archisbang renovated a 1960s residential building’, this bland, non-descript housing block has been transformed into a contemporary residence of minimalist sophistication and sculptural rigor. The first decision made was to strip the three-floor building down to its elemental cubic volume. Structural reinforcement and energy-saving insulation now further emphasize the structure’s cube-like massing by...
Minimalist And Meditative Retreat In A Russian Forest
Set on the edge of a dense pine forest in Russia’s Tyumen region, this house in western Siberia was conceived as a refuge from busy urban lifestyle. Architectural studio A61 and interior designers YY design created a meditative retreat where occupants can unwind, relax and reconnect with nature in comfort. The house turns its back...
Minimalist Sapporo Residence With A Curved White Wall
Architect Yoshichika Takagi has renovated a four-decade-old residence in Sapporo, Japan with a curved wall that helps bring light into the heart of the home. The project was completed for a couple who required more space than the previously existing structure could offer. With the project, the architect sought to provide more living areas for...
Minimalist House With A Black Exterior And White Interiors
The owners of this South Yarra Townhouse built in 1990s had come to dislike its visually busy interiors and instead wanted a minimalist home where they wouldn’t see the operations of domestic family life. They asked Winter Architecture to renovate it. The house features a black façade and simple, white-painted living spaces. The studio set...
Black Barn-Inspired Minimalist House In The Netherlands
On the outskirts of a Dutch village, studio AAAN’s House Zevenhuizen is designed as a modern home that fits into a rural environment. The sculptural black form of the recent intervention makes a strong visual impact on the patchwork landscape of greenhouses, farmlands and traditional dwellings. The simple form of the house makes it seem...
Whidbey Farm: A Nature Retreat For A Large Family
Tucked into the edge of a densely forested hillside on Whidbey Island, this home to a mix of artists, craftspeople, farmers, and sea captains, Whidbey Farm was conceived as a nature retreat for a multi-generational family Seattle studio mwworks have taken advantage of its scenic location to immerse the house into the landscape in a...
Ultra-Minimalist Poisson Blanc Chalet
Poisson Blanc is a minimalist residence located in Laurentides, Canada, designed by _naturehumaine. The overall design of the chalet was informed by the topography of which the project would be anchored against. The sloping terrain is surrounded by natural beauty, and an abundance of snow in the winter. The architects wanted to reduce the footprint...
Minimalist Steel Barn House With An Asymmetrical Roof
This may look like your average rustic barn from a distance but as you get closer a modern and sophisticated house starts to take shape. Located in Jackson, US, this lovely home was designed and built by CLB Architects. It occupies a flat piece of land with 360 degree views of the surroundings. On the...
Minimalist Home Clad With Two Tone Wood
This house with a contrasting façade is called Terrace Residence, it was built in Washington state by Open Studio Collective. What’s so special about this façade besides its colors? The builder made the dark facade boards by hand using Shou Sugi Ban, a traditional Japanese technique of charring wood to increase its resistance to moisture...
Minimalist Melt House With An Indoor Garden
In Japan’s Osaka Prefecture, architect Satoshi Saito has completed a residence on a narrow plot that measures just 5.6 meters (18 ft). Named Melt, the dwelling was designed for a couple in their 30s and their two children. The client asked for a house where they could feel a close connection with the natural environment,...
