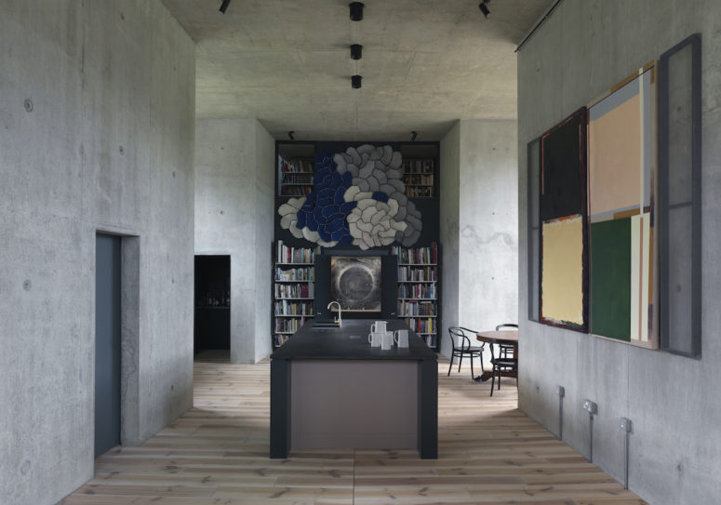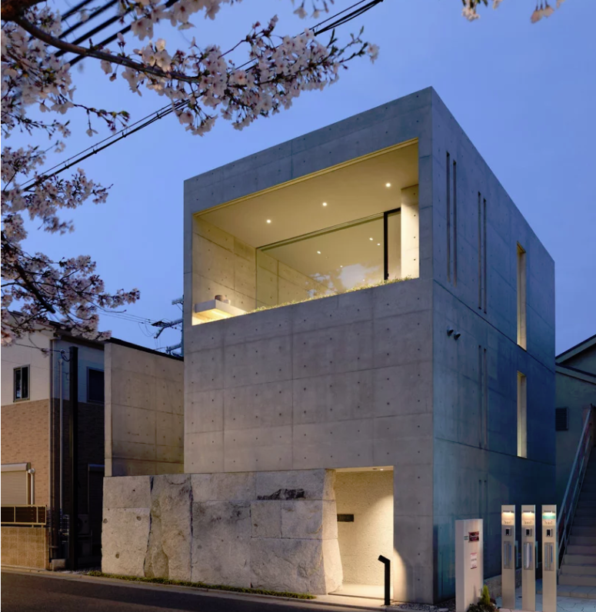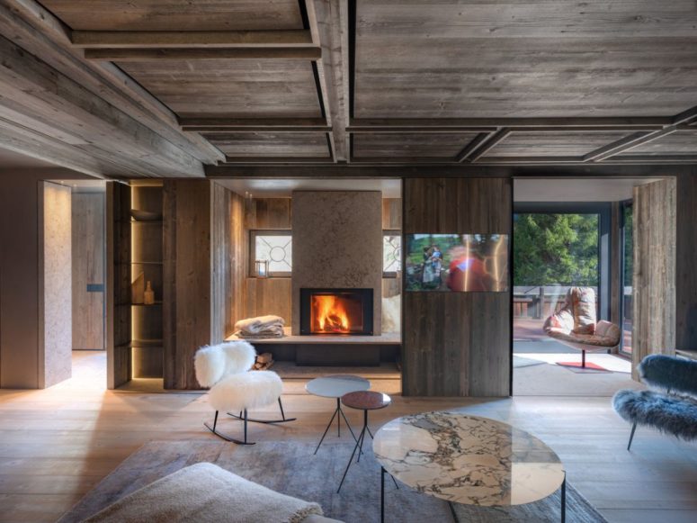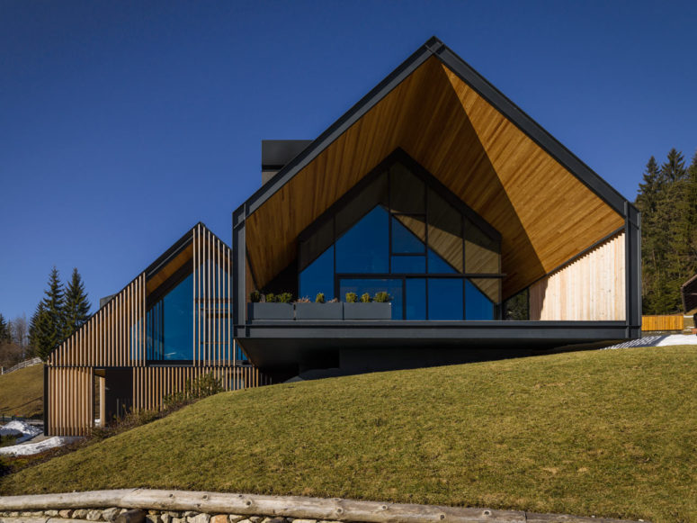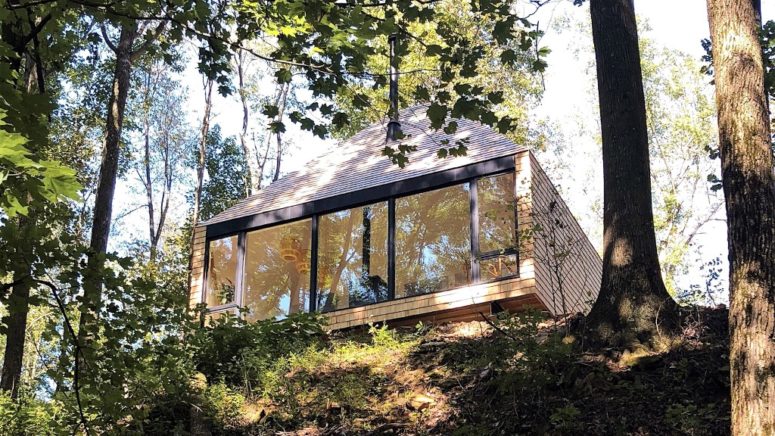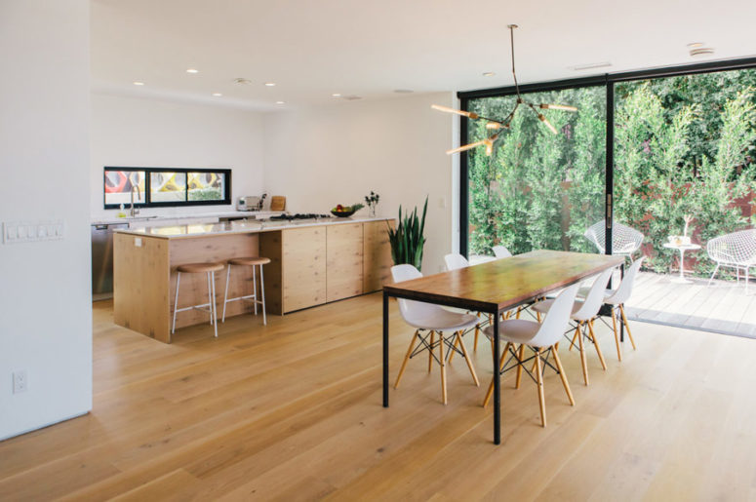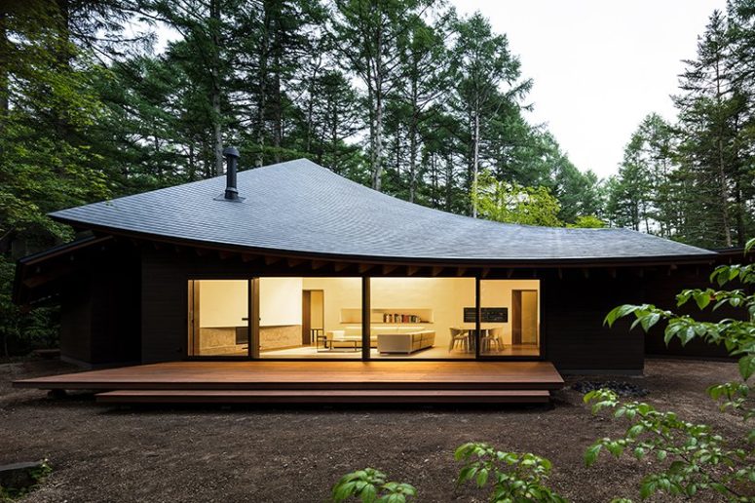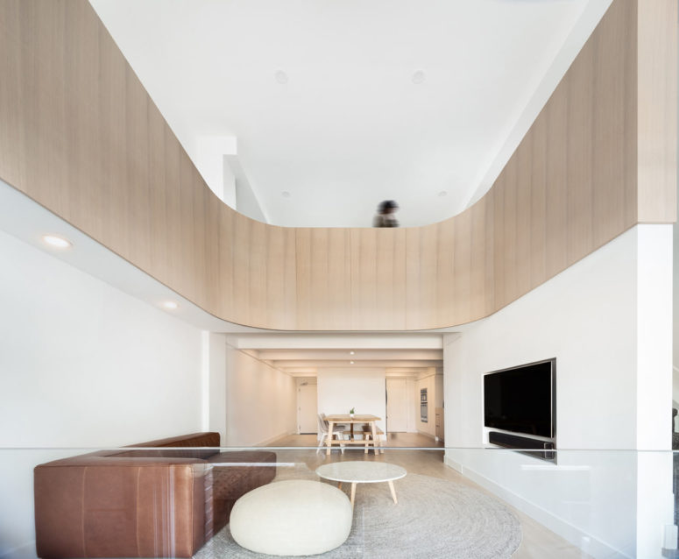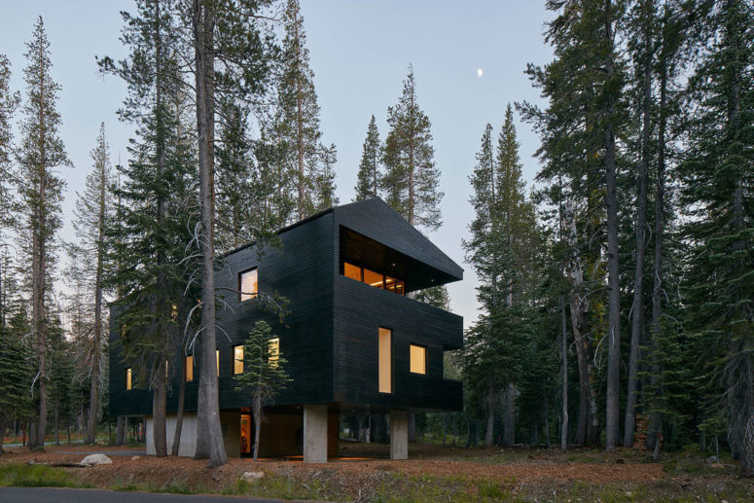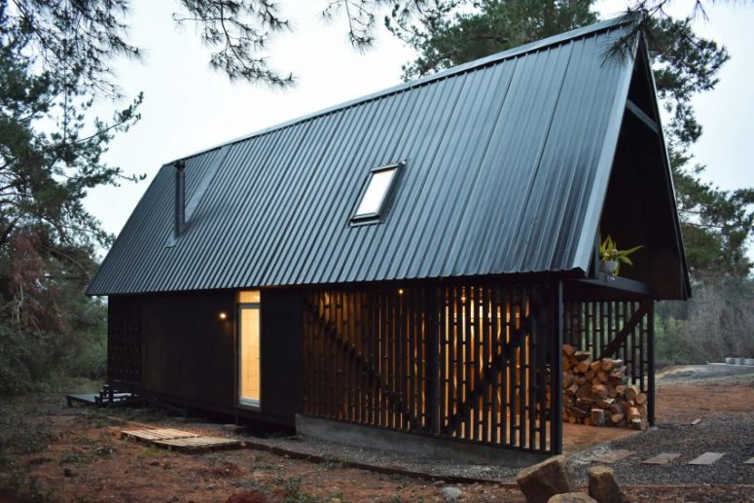Nithurst Farm is a minimalist farmhouse located in Upperton, United Kingdom, designed by Adam Richards Architects. Situated on an open field within the South Downs National Park, the newly built family home is formed of structural concrete wrapped with brick and topped with a black zinc roof. The volumes progress in a step-motion, starting with...
Minimalist Concrete And Stone Residence In Japan
F Residence, the combined house and office of Go Fujita, founder of architecture office Gosize, reflects a distinctive Japanese aesthetic that favors natural materials and finds beauty in simplicity. Located in Hyogo, in a beautiful natural setting selected as one of Japan’s top 100 sites for viewing cherry blossoms, the house blends within its surrounding...
Minimalist Home Infused With Old Reclaimed Wood
What happens when you mix up styles and use materials that are non-typical? You get a gorgeous home with plenty of character! This house from Cortina d’Ampezzo, Italy is a relevant example. The place was renovated and remodeled by Outlinestudio74 in 2019. It has a minimalist design but at the same time it is clad...
Mountain Home Clad With Wood Sunshade
Z House is a holiday home situated on a steep slope that presented many challenges for geza studio during the design process. Located in Tarvisio, Udine, Italy, the mountain house design required two volumes that are sectioned out with different heights that flow down with the slope. The house is modest in size as not...
The Hut: An Off-Grid Cabin In The Forest
Off-grid retreats and houses far from big cities are getting more and more popularity as people want to escape from what’s bothering and stressing. Today we are featuring one more such dwelling – a treehouse-inspired cabin by architect Greg Dutton. Located on a cattle farm in the Ohio Valley, The Hut is set among a...
Minimalist Family Home With Glazed Walls
This southern California house is renovated and transformed into a bold modern family dwelling filled with light and air. The renovation is done by the owner and his firm, some items were created especially for this home. Measuring 2,000 square feet, this austere, minimal home has three bedrooms, three baths, with sunny interiors and indoor-outdoor...
Minimalist Four Leaves Weekend Villa In Japan
Designed to accommodate the owners and their friends in the rich natural environment at a mountain retreat 150 kilometers away from Tokyo, the Four Leaves weekend villa built by Kentaro Ishida Architects Studio is located in the middle of a forest in Karuizawa, Nagano prefecture of Japan. Each function of the building faces its own...
Minimalist Loft Converted From An Old Church
The Pape Loft resides inside a quirky church conversion project in Toronto that’s broken up into multi-story lofts. StudioAC was brought on board by the owners of this loft to help create a more minimalist way of living through a renovation and with less furnishings overall. The loft spans 1,143-square-feet with a double-height living room...
Chalet-Style Residence That Withstands Harsh Weather
Mork Ulnes Architects completed the design of a contemporary 3,300-square-foot chalet-style residence located in Norden, California. The project, named Troll Hus, aims to capture nature views while maintaining a high level of privacy. The house really looks like a modern take on a traditional mountain chalet while being located in a southern region – you...
Mountain Shelter That Faces Extreme Climatic Conditions
Casa R by architect Felipe Lagos is located in southern Chile, it’s a 96-square-metre dwelling that serves as a vacation home for Lagos and his family and features several design elements that help it endure extreme climatic conditions. The dwelling rises two storeys in order to enjoy the views of the valley above the tree...
