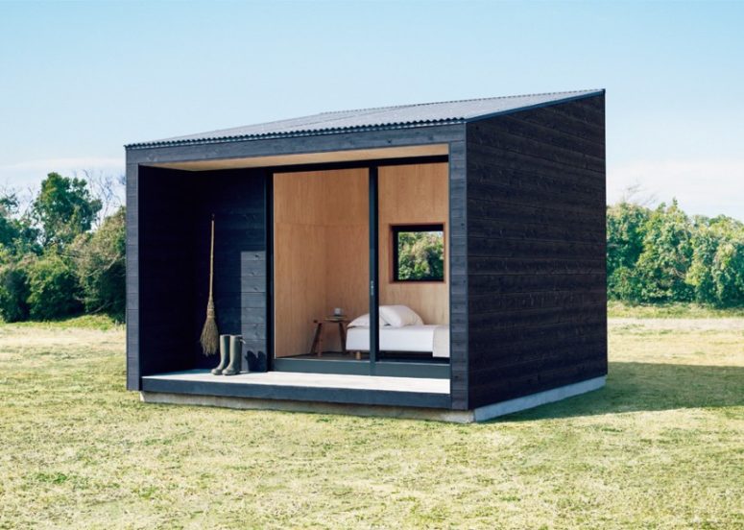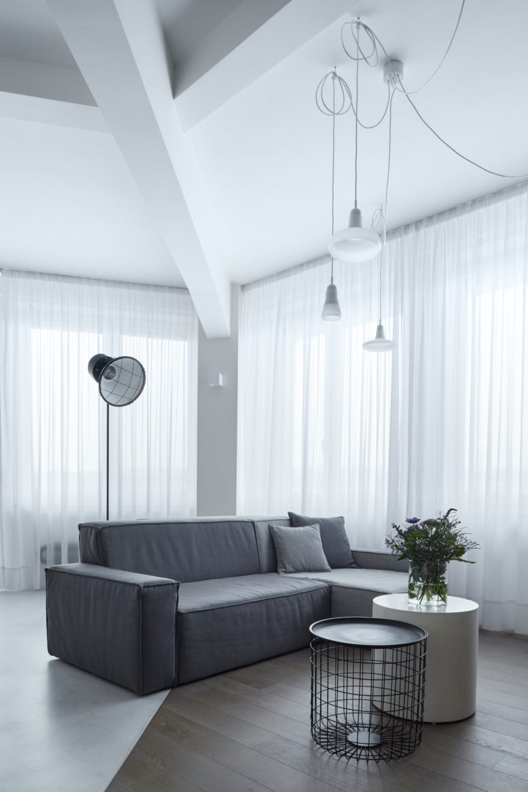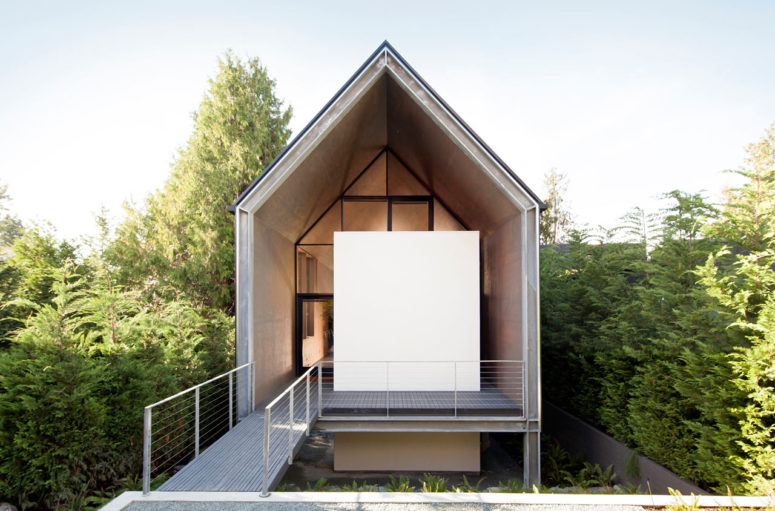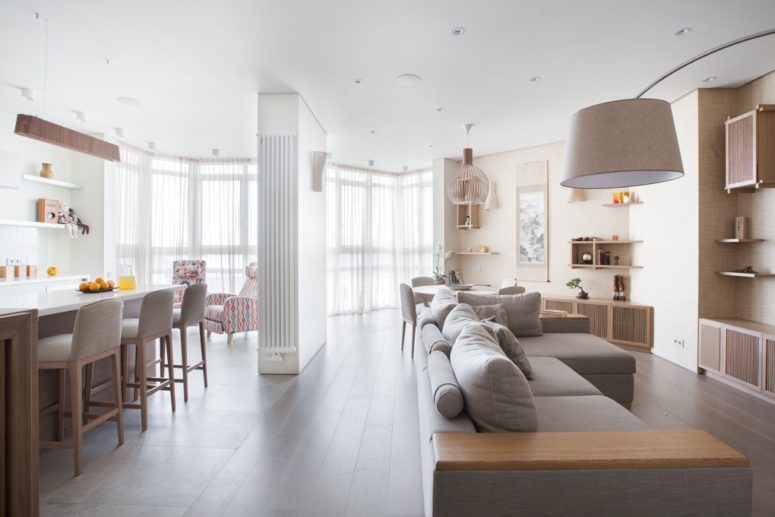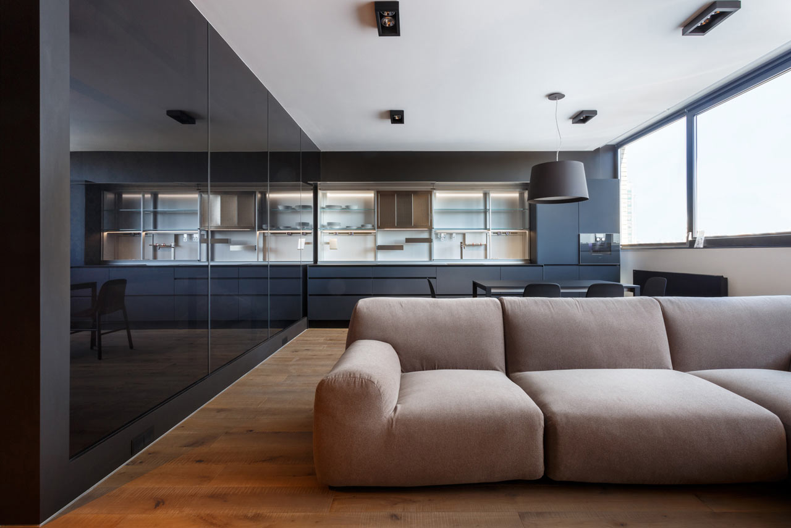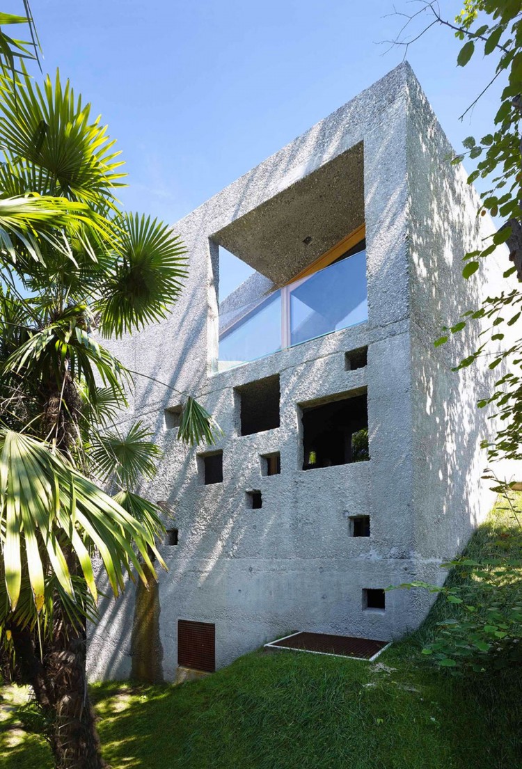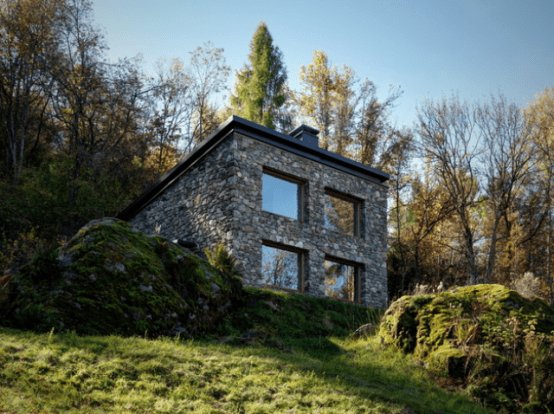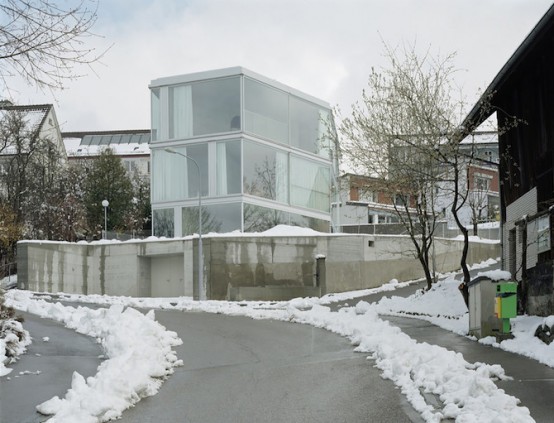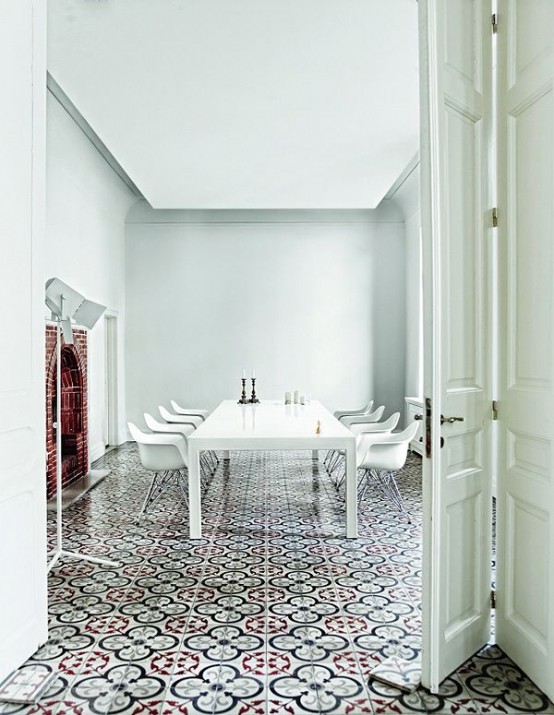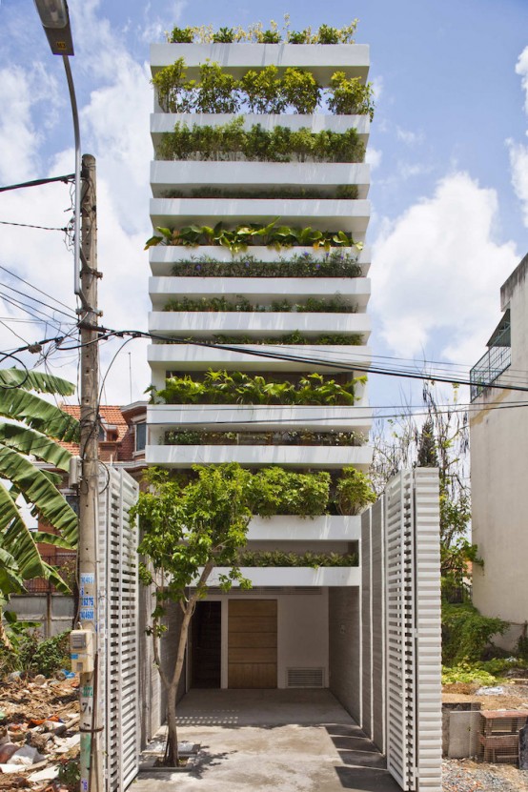to Can’t afford a holiday home? Don’t have a cottage in the countryside? No problem, minimalist home-goods brand Muji has recently released a prefab home that is really affordable and can be placed wherever you want it. Put it in the mountains, near the ocean, or in a garden, and it immediately blends in with...
Minimalist Meets Industrial Loft In A Former Factory
This Loft F5.04 is located in Prague, in a building that used to be a factory, and it was designed by Klara Valona & SMLXL Studio. Typically, this sort of converted spaces don’t follow the usual guidelines and don’t feature the same characteristics as apartment block units. The apartment measures 120 square meters in total...
Minimalist Forest Retreat For The Hustle Of Everyday Life
When a couple in Seattle decided to pare down and simplify their lifestyle, they hired Suyama Peterson Deguchi to design a minimalist house that still felt like home but without all of the excess. The Junsei House offers the homeowners a retreat from the hustle of everyday life with its tree-filled surroundings. Wanting to respect...
Japanese Minimalist Apartment In Neutral Shades
The owners of this neutral apartment lived in Japan for several years and then returned to Moscow, and they wanted Japanese aesthetics and philosophy in their apartment, so it was designed semi-minimalist and full of neutrals. The designers created an ergonomic, light space without unnecessary details and color accents, but with the use of modern...
Minimalist Bachelor’s Pad In Moody Colors
Igor Sirotov, of Sirotov Architects, designed this 76-square-meter apartment in Kiev for a young man wanting a modern space. Focusing on dark, moody colors and warm woods, the interior has a classy and sophisticated look while remaining comfortable and inviting. The sleek kitchen hides away the details leaving you to wonder where everything is, including...
Minimalist And Rough Concrete Tower In The Forest
This unique concrete tower in the middle of the forest was built by Wespi de Meuron Romeo Architects. The outer shell resembles an irregular pentagon, inside this pentagonal form there is a rectangle representing the interior space. The rough concrete surfaces darker with the passage of time, this allowing the house to easily blend in...
Minimalist Cabin Covered With Stone From Ruins
This modern cabin in Northern Italy is a real gem designed in stone. Architect Alberto Vinotti created Casa VI from the ruins of an old stone home. The exterior is made of locally sourced stones and looks centuries old. The interior, on the other hand, is pure contemporary and even minimalist. The house consists of...
Ultra-Minimal Glazed Home With A Single Wall
Swiss architect Christian Kerez created a family home featuring a single wall dividing the building in half and creating two distinct living spaces. Although it appears narrow from the outside, the house is spacious and open plan, with only the bathroom sectioned off. A cascading staircase further creates a sense of expanse. Speaking of the...
Greek Villa With Minimalist Aesthetics And Accent Floors
Located in Kifisia, a northern suburb of Athens, Greece, the tranquil 19th century villa of George K. Karampella, owner and creative director of concept store TR2 and his wife Marina Lida Koutarelli is a peaceful oasis. The interior style is minimalist, with lots of sunlight that comes in through big windows, and floors are an...
Minimalist Concrete House With A Large Vertical Garden
Let’s go green! Architecture studio Vo Trong Nghia Architects designed a unique sustainable house with a vertical garden as facade in Ho Chi Minh City. The front and the back of the building consist of concrete planters that can be watered through an automatic system, which collects rainwater. Additionally, the facade helps to regulate sunlight,...
