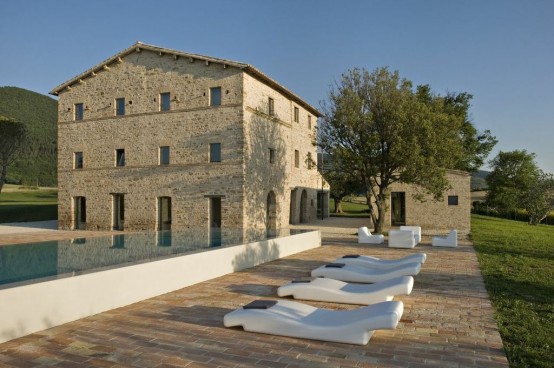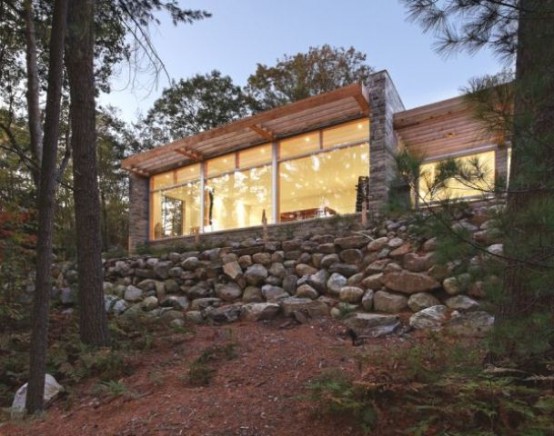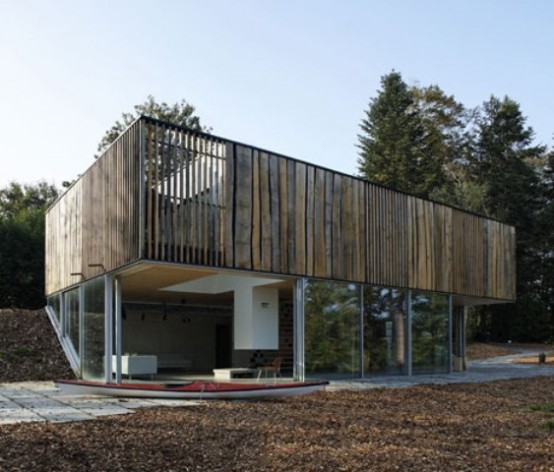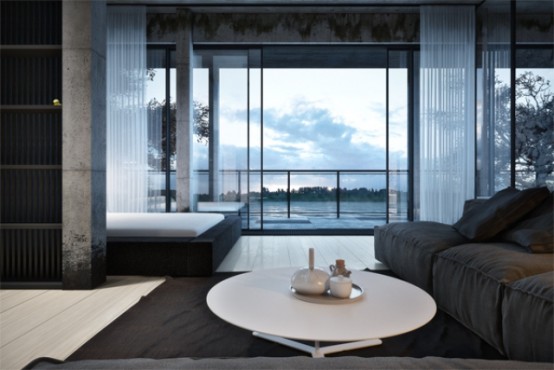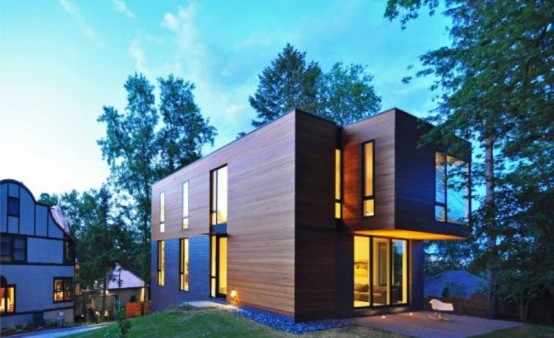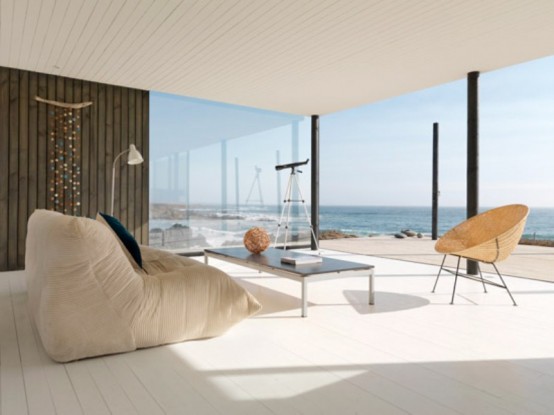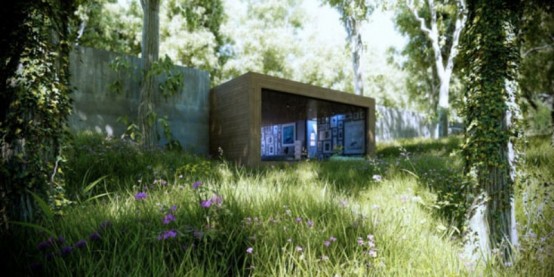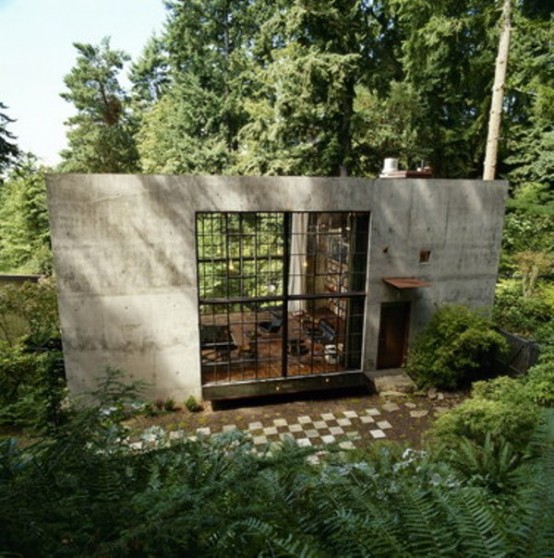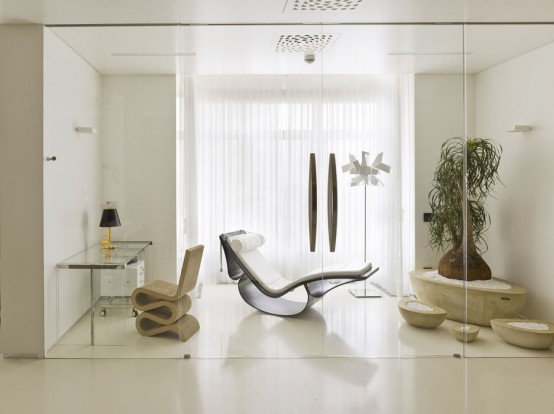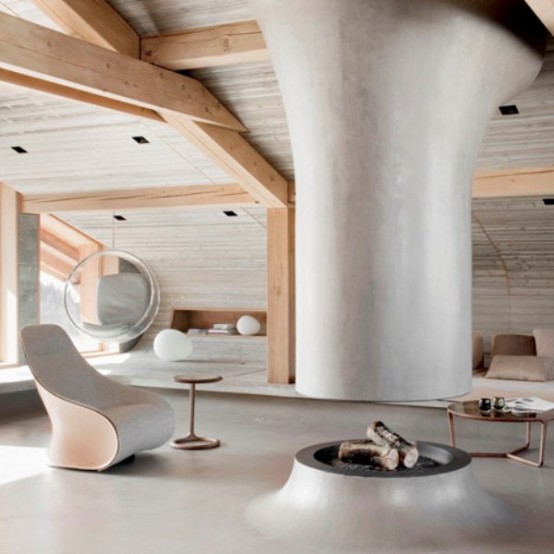This old house is called Casa Olivi and is located not far from Treia town in Italy. It used to be a farm and now the building is more than 300 years old! The exterior remained untouched while the interiors were completely restored in modern style. Swiss architects Markus Wespi and Jerome de Meuron decided...
Ultra Minimalist Forest House With Spectacular Views
Pure minimalism, beauty and wonderful nature views – these words characterize the Carling Residence in Northern Muskoka, Georgian Bay in Ontario, Canada, best of all. Tact Architecture created this place for a young couple and it was designed as a refuge, as a place where they could get away and hide in this beautiful home...
Minimalist House With A Glazed Facade
This unusual and very calm house is located in Brittany and was built by French firm Lode Architecture. The D House on the banks of an estuary; the ground floor is a big open-plan space while the first floor has a series of smaller rooms. The ground floor has a glazed facade with views down...
Stunning Studio With Minimal Aesthetic
Russian designers continue proving that they aren’t worse at minimalist design than Japanese masters. This modern studio by Igor Sirotov is open-plan and with a flowing interior. The materials used are modern and bring minimalism: concrete, wood, marble and steel, while the color scheme is a little bit gloomy – white, gray and black. The...
Modern Residence With Minimalist Interior And Inspiring Architecture
This cool modern Nexus House was built in a historic residential district in Madison, the capital of Wisconsin, by Johnsen Schmaling Architects. The architecture is unusual because it’s organized in two parts. One is a two-story brick block that was partially carved into the slope and the other one is a linear cedar-clad volume. The...
Ultra Minimalist Beach Retreat In Chile
To have a beach house is a dream of many of us and this one is definitely a dream of everybody. The space by architectural firm 01Arq is located in Huentelauquen, Chile, and is perfect place to relax and put all your problems behind. The retreat is small and minimalist, the interior is done in...
Minimalist House In The Heart Of A Forest
This forest house by Ando studio was created to merge with the environment. The designers used wood, concrete and metal but anyway the residence looks very organic. The architecture of the house is very cool, the wonderful views of nature are in the centre of attention. There’s also a concrete structure that protect the house...
Inspiring Brain Laboratory For Creative People
The Brain is a 14,280 cubic-foot cinematic laboratory where the client, a filmmaker, can work out ideas. It’s located in Seattle, WA, built in 2002 and the main designer is Tom Kundig The shape is essentially a cast-in-place concrete box, intended to be a strong yet neutral background that provides complete flexibility to adapt the...
Striking Minimalist Living Space In White, Yellow And Dark Wood
Designers Alexey Nikolashin, Alexandra Fedorova and Irina Shumaeva show us how a modern apartment in minimalist but bright design can look like. This cool space is located in Moscow’s famous Triumph Palace building. The harmony and light is achieved by the white floors and walls which contrast with dark wood and bright juicy yellow. The...
Chalet In The Alps With Unusual Geometric Lines
Chalet Béranger is an amazing three-storey chalet by designer Noé Duchaufour Lawrance in the French Alps. This is an awesome minimalist space, it comprises the classical principles of a traditional chalet but given in a modern way far from traditional geometry. Resolutely fluid and modern, the result is a set of lines and organic forms...
