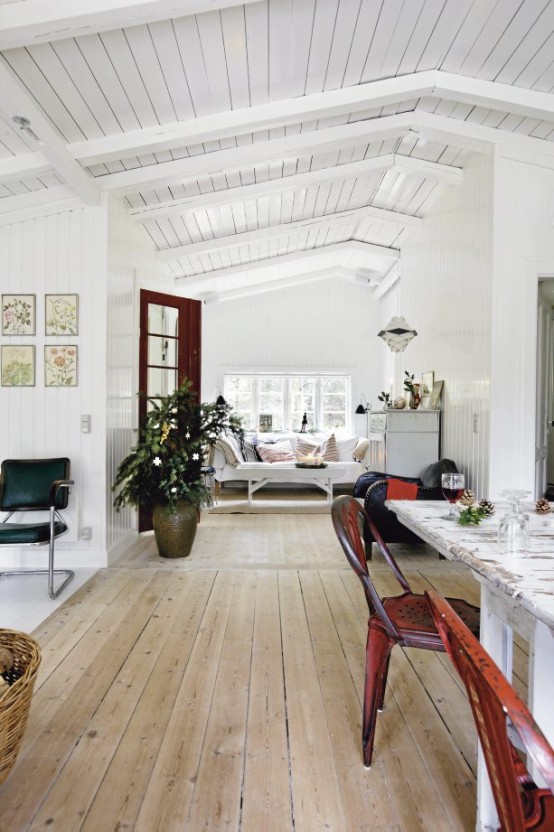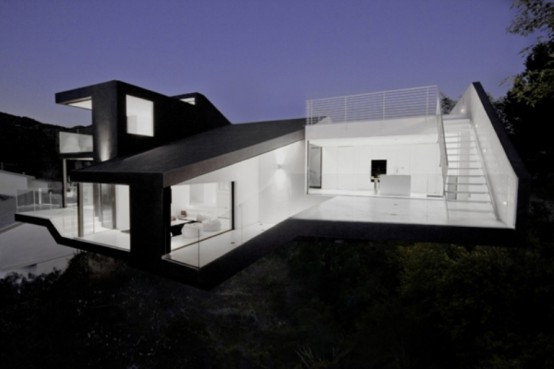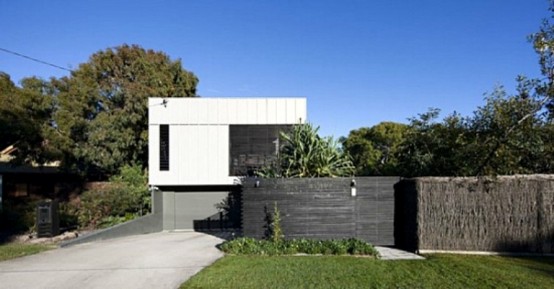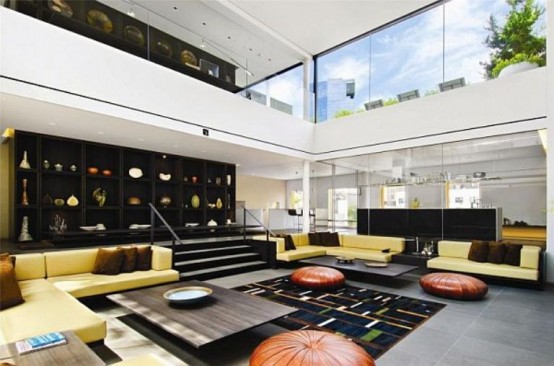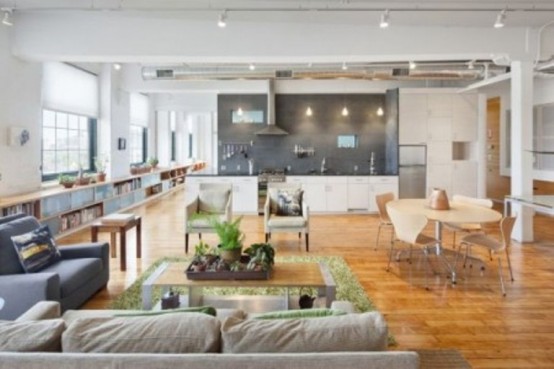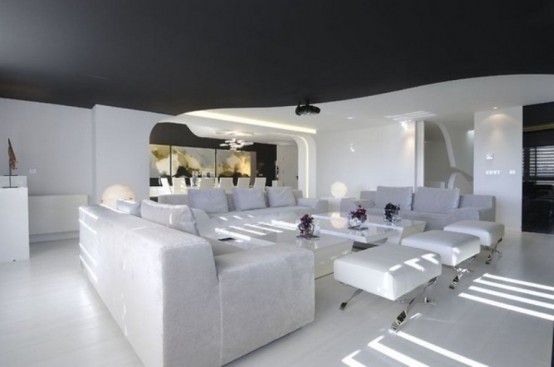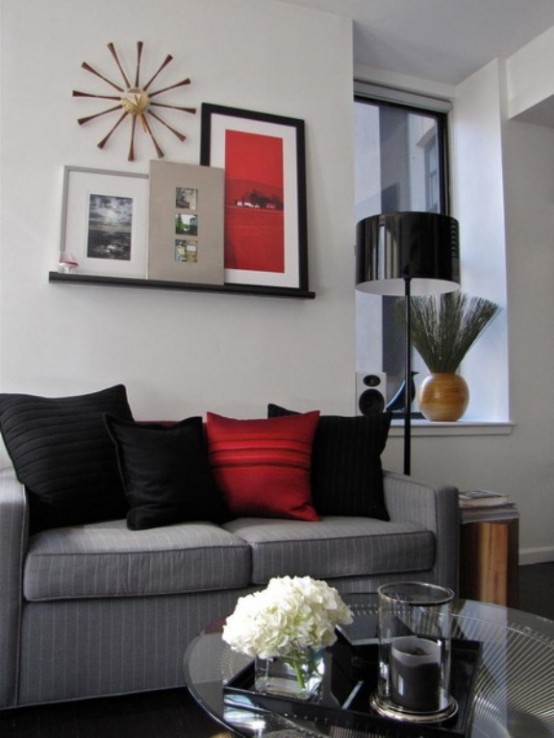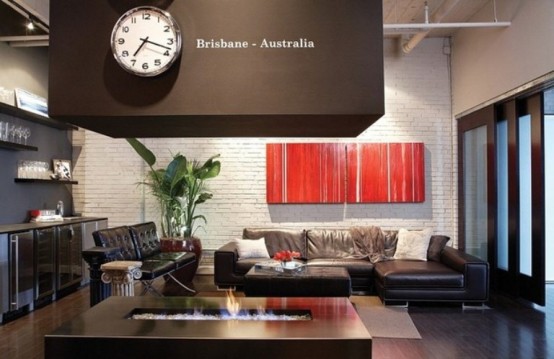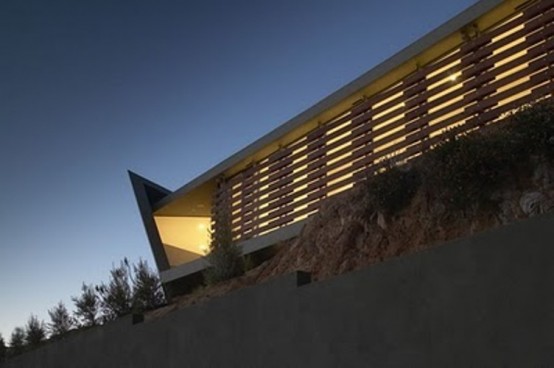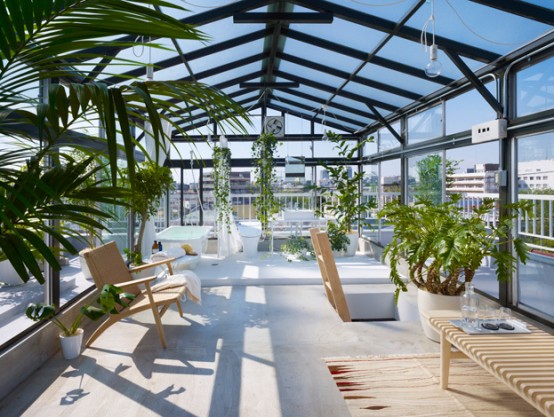This house in Denmark is a nice example of a truly Scandinavian minimalist house with vintage touches and it’s very cozy. White walls, natural wood light floors and simple furniture between rustic and vintage, while outside it’s black. The space is opened as much as it can be, the windows are big to catch the...
Minimalist Black-And-White House On The Hollywood Hills
Black and white has always been one of the most stylish combinations ever. Nakahouse redesigned by XTEN Architecture in California has dark exterior and white interior. Originally it was built in 1960s and it was completely changed to become stylish. The house is surrounded by nature from all its sides; it consists of a series...
Minimalist House With a Double Height Deck In Australia
Australia has a very beautiful nature with fantastic eucalypti trees, the only thing the architects need when constructing a house is to highlight the nature and make the house look harmonious. The Marcus Beach House was designed by Australian studio Bark Design Architects and is located in Queensland, Australia. The design is absolutely modern, with...
Minimalist Penthouse With Double Height Living Room
This luxurious penthouse is located in Soho, New York, on 420 West Broadway, and the author is Nico Ransch of UK-based Studio Architeam. The interior is minimalist: white walls and dark furniture and accessories but even the dark colors are calm. The most impressive room is double height living room with the glass enclosed viewing...
Spacious Double Loft With Natural Interior And Lots Of Light
This beautiful spacious double loft was created by 3SIXØ ARCHITECTURE in the USA. The interior is amazingly modern and beautifully minimalist. Grey, white and natural wood of sand color – a magnificent combination for any modern space! Open plan already gives a feeling of freedom but to maximize the area the designers used lots of...
Futuristic Duplex Design In White Tones
A-cero Architects Group has already created many stunning interiors. This is one more masterpiece by them – a futuristic minimalist duplex in Spain, in the province of Galicia. White color is the main one; it’s accompanied by grey and black. The black wood console by A-cero in, Hi-Macs black desk and several couches in velvet...
Small 32 Square Meter Minimalist Bachelor’s Loft
Any modern resident of a big city knows very well what lack of space means. Many of them have to live in small apartments or lofts so that space-saving solutions are very much appreciated. This loft is located in New York City, the owner is a bachelor. Thanks to high ceilings and big windows the...
Stylish Dynamic Loft In Modern Style
This luxurious stylish loft is located in New York. It’s done in modern minimalist style with some additions from the other styles like classical antique chandeliers, Greek columns that function as coffee tables or traditional lamps and carpets. Clear strict lines, combination of leather and metal, glass and slim tops, black, grey and white are...
A Beautiful Glazed House With Wonderful Views
This beautiful house is located in LA, California, it’s called Casa Skyline. This project of Belzberg Architects is based on the principle of creation of the buildings that do no harm to the nature, taking into consideration the expenses and adaptations to the site where it is located. Because of applying strategies of limitations of...
Stunning Japanese House Design with Rooftop Glass Bathroom
That isn’t the first stunning work by Suppose Design. They really enjoy to combine Japanese minimalism and natural plants in interior design and their latest work only prove that. Argo Egota is a three-storey building in Tokyo separated for several apartments with truly stunning rooftop bathroom with glass walls. This spa area is a centerpiece...
