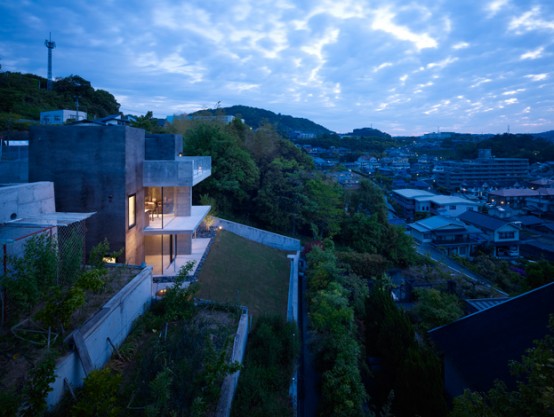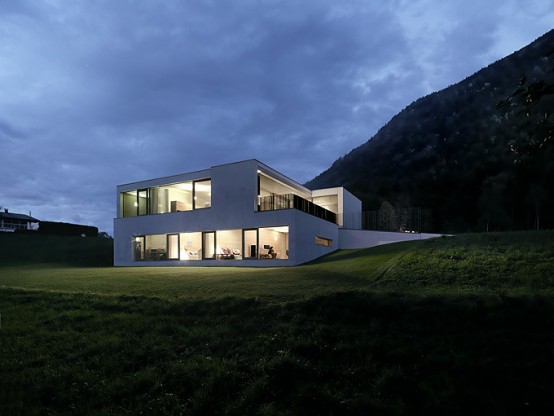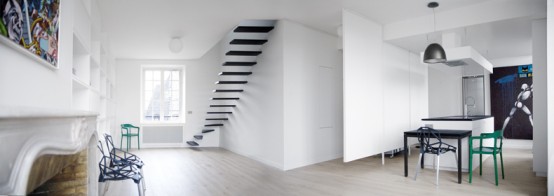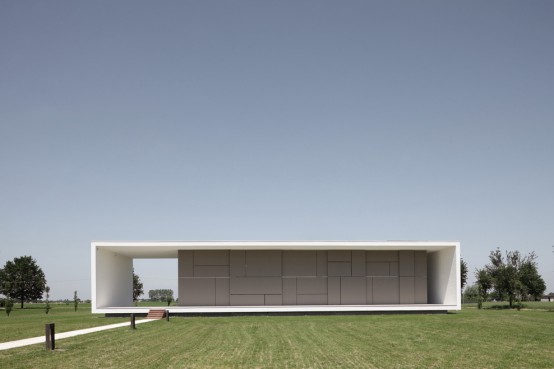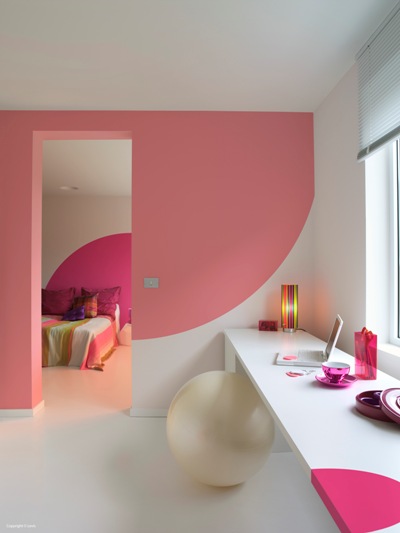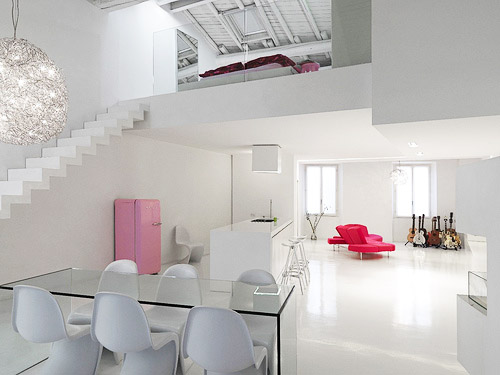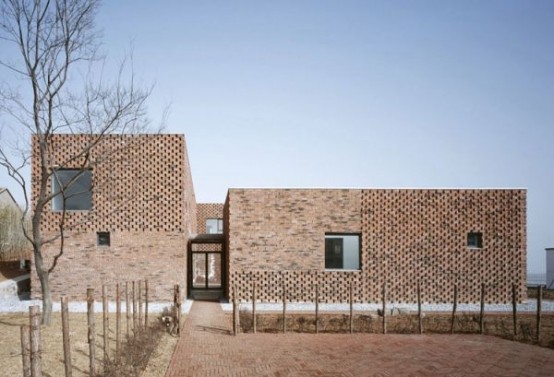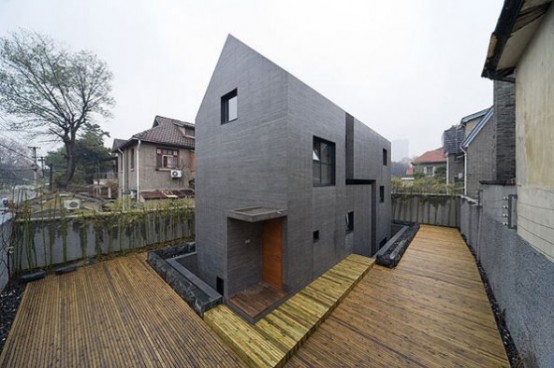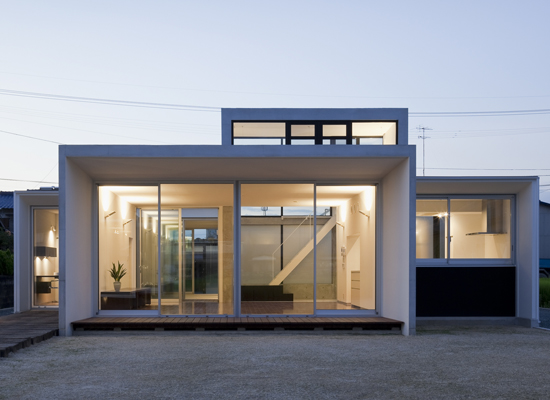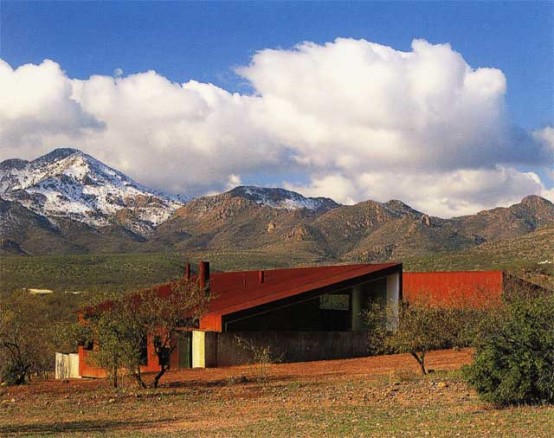House in Fukuyama is one of the latest works of Japanese design studio Suppose Design, located in Hiroshima, Japan. The house combines traditional for Japanese houses connection of indoors and outdoors with a modern Japanese minimalism. The three storey concrete residence is situated below street level. Two tower stairwells located on the rooftop are entrances...
Minimalist Concrete House with Soft Wooden Interior – Germann House by Marte.Marte
It’s always interesting to see how architects manage to create a truly minimalist and modern houses that are still very comfortable and livable. Germann House by marte.marte Architekten is one of such houses. It looks like monolithic structure made of concrete but it’s more than that. It features a cool terrace and the extensive glazing...
Black and White Flat Interior Design With Amazing Steel Staircase
This 95 square meter flat is designed by French architecture and design studio, Ecole. It’s facing the Eglise Saint-Gervais on one side and the Hôtel de Ville de Paris on the other. The whole of the the two top floors of an 18th century building are occupied by it. Of course the flat is a...
Minimalist Italian House On a Flat Open Space
House Sulla Morella is minimalist home designed by Andrea Oliva from Cittaarchitettura. It occupies a flat area about 60m away from the street. The house has a rectangular shape of approximately 11 m wide, 34 m long and 6 m tall. It visually consists of two elements: the porch made of concrete and finished with...
Fluo Fantasy – New Wall Paints to Make Your Interior More Futuristic, Deep and Bold
Fluo Fantasy is a new paints collection by Levis. It’s 11th in the Ambiance Collections Mix category that is already five years on the market. Twice a year the company adds the new collection with colors based on the latest trends. There are 18 colors in the new collection which are even more clearer, bolder...
Minimalist and Modern Loft Interior Design in White Color Theme
This 120 square meter loft is located on the top floor of the house in Piacenza, Italy and belongs to Romolo Stanco. The ground floor is 81 square meter while a first floor is 42 square meter. The white color is dominating around the floors and hightlights the shadows, the distances and the independent elements...
Modern Brick Home Design and Plan
This house is an evolution of a prototype of chinese courtyard house. Even though it has modern and mainmast look it establish a good relationship with the surrounding environment espically the big lake not so far away from it. It’s constructed from local materials, mostly of red bricks. Thanks to that and using local workers...
Minimalist House with Concrete Frame – Slit House
Slit House is located in historical neighborhood in Nanjing, China. Even though it has very contemporary minimalist look it’s in harmony with surroundings. The entire structure, facade and the roof are made of concrete. It’s one of the first concrete buildings in this area. Thanks to such exterior it looks minimalist and modern outside. The...
Minimalist House Design That Consist Of Small Rectangular Blocks
This 200 square meter house is build on the 750 square meter site by Kazuyuki Okumura Architect & Associates. The area is very windy so the house consist of several small rectangular blocks which protect each other. Steel and concrete are materials that were used during the construction. Some public areas has transparent glass walls...
Modest yet Beautiful Minimalist Desert House Design
Tubac house is located in the Sonoran Desert of Arizona. It’s one of several houses in deserts designed by Rick Joy. Even though the house looks quite modest it’s beautiful and eye-catching. Like usual houses it has a garden and a courtyard but plants there are cactuses. The whole cactus is looks like oasis because...
